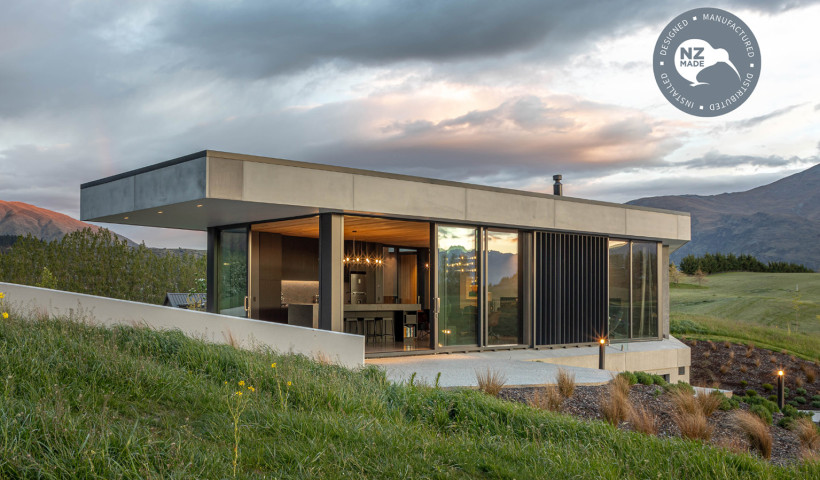
The windows, many 2.7m high, look out to Pohutukawa trees and white sand, as well as to the school’s adjacent hillsides of native bush. It’s a setting many city schools would dream of, not to mention envy the slick facility itself — a two-storey block designed by Ignite Architects containing 12 teaching spaces, a library, adjoining administration block, car parking and drop-off areas, as well as outdoor teaching spaces.
Ignite worked with the Ministry of Education as well as with the school, the Board of Trustees, local iwi, and other community members to develop a solution that was acceptable to all stakeholders. The site is leased from Ngāti Awa, and a Pou at the school entrance, as well as graphics, artwork and carvings on the site, speak of the property’s previous history as iwi gardens lying in the shadow of one of the pa sites on Maungateone.
Taking advantage of the large, low-pitch school roof was part of the calculation for the rebuild, with the installation of large banks of solar panels which help reduce the school’s electricity costs.
Vantage manufacturer, Glenn’s Glass and Aluminium, installed a wide range of products, with most windows being supplied in the mainstream Residential Series. Extensive use was also made of robust, heavy-duty Magnum hinged and sliding doors to cope with the hard use likely to be encountered in a busy education environment. Other products included 40mm windows, Flushglaze commercial systems, Metro Series sliding doors, and APL Architectural Series sliding windows.
The powdercoat finish was Duratec Matt Metro Electric Cow Kinetic and the glazing format were IGU’s with low-E and solar control tint to north and west, with clear low-E to south and east, all laminated for safety purposes. The builder was Marra Construction.













 New Products
New Products









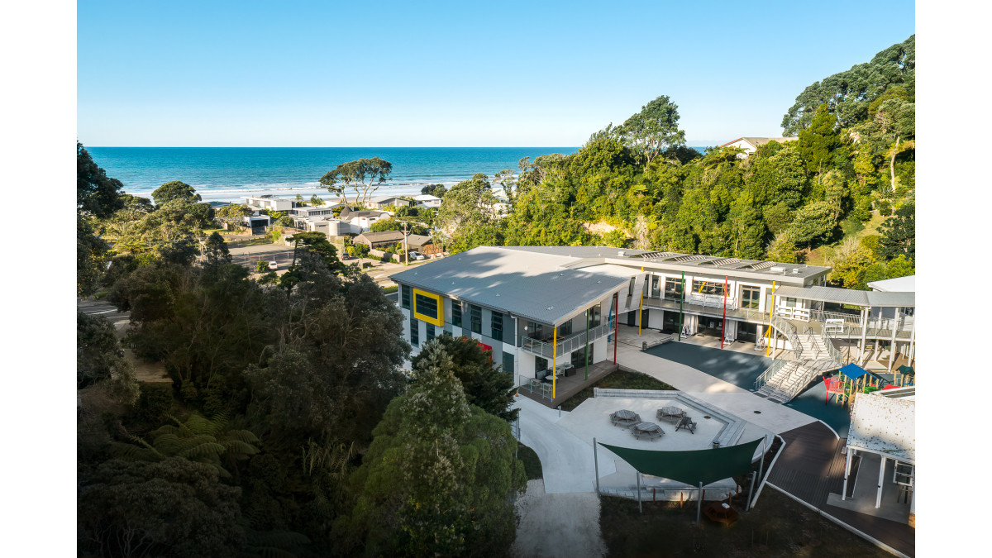
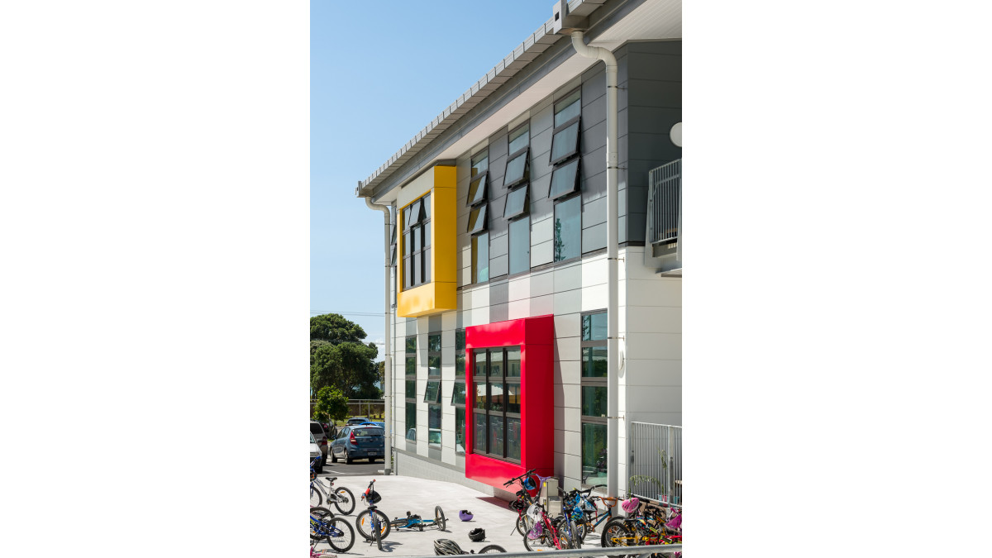
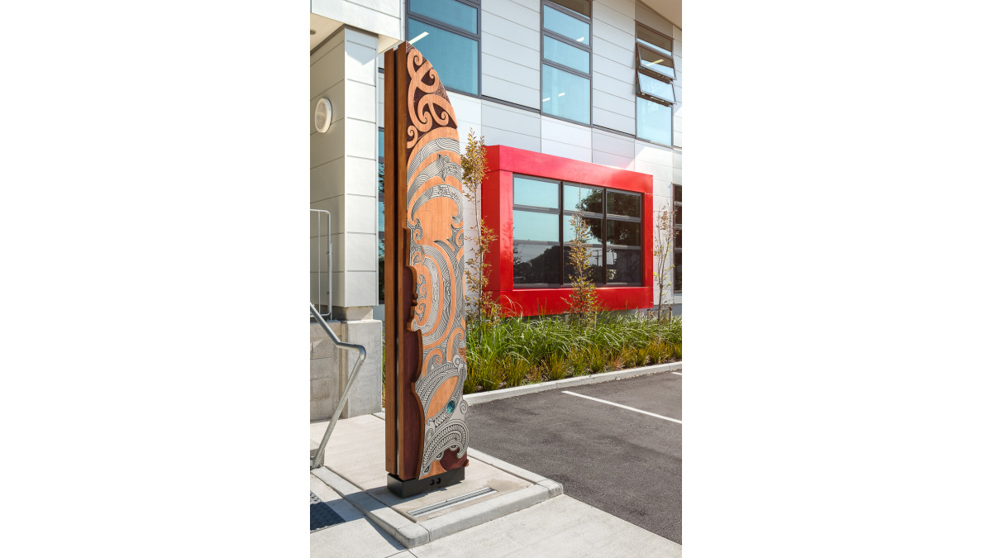
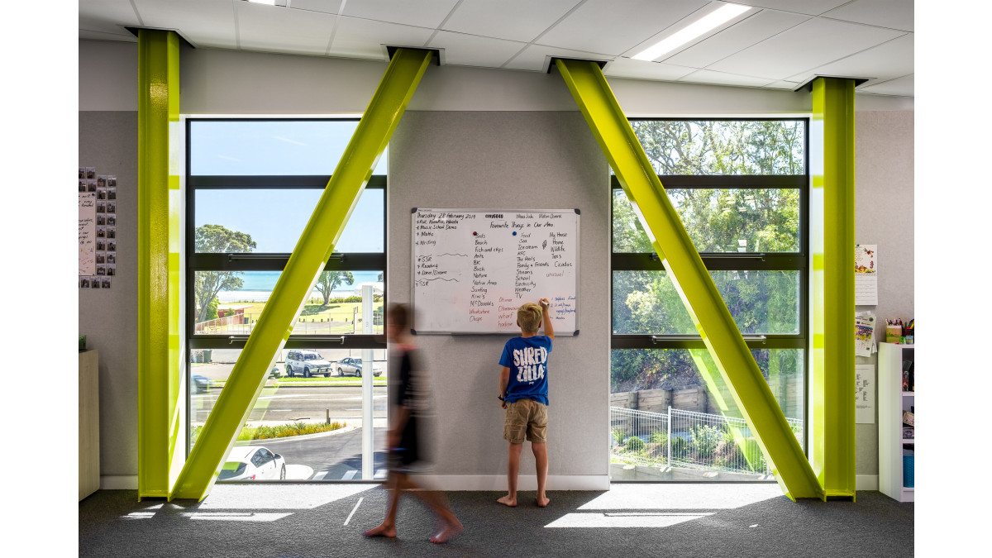


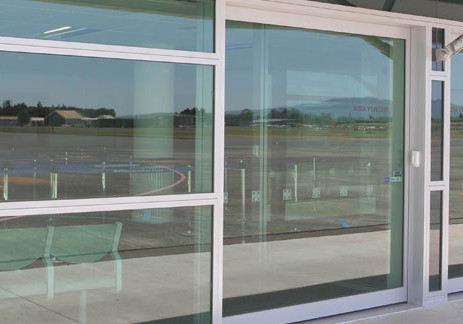
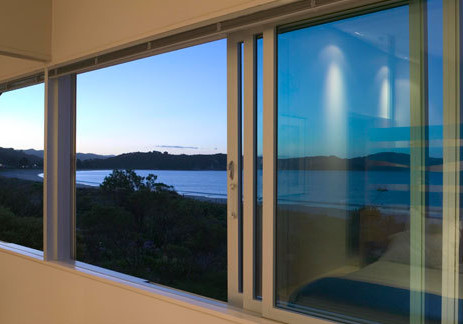
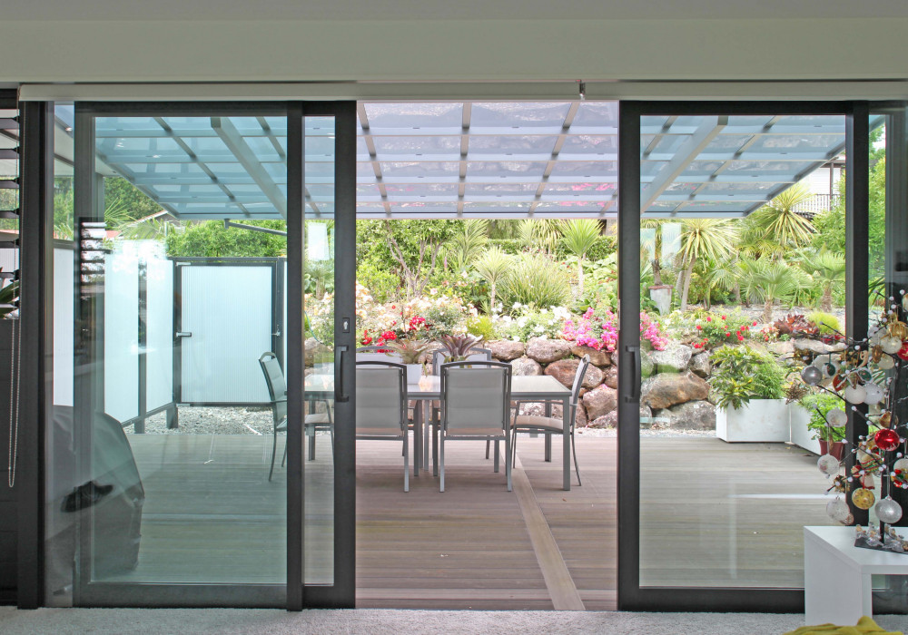
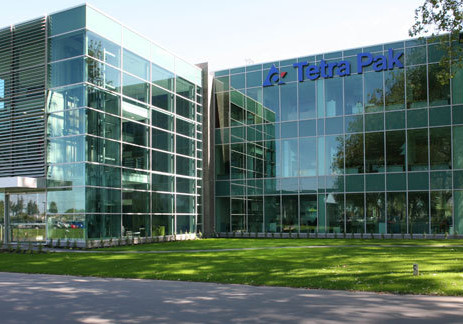


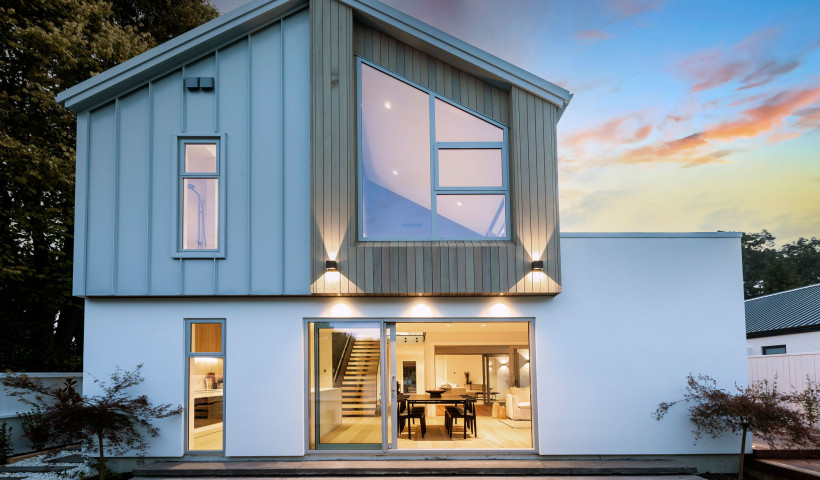
 Popular Products from VANTAGE Windows & Doors
Popular Products from VANTAGE Windows & Doors


 Most Popular
Most Popular

 Popular Blog Posts
Popular Blog Posts
