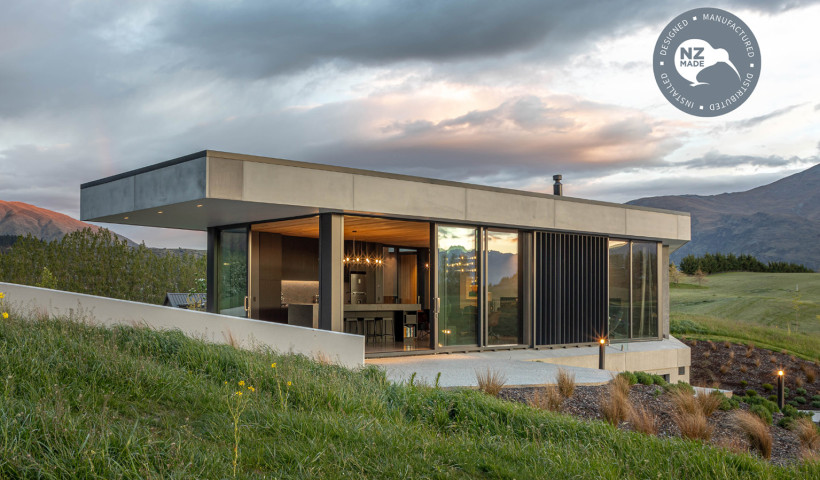
Designed by Jerram Tocker Barron Architects, the $3 million centre, which was jointly funded by Marlborough Research Centre Trust and the government’s Kānoa fund, had windows and doors supplied by Insite Nelson, including a dramatic full-height raking façade on its eastern side in the Vantage 125mm Flushglaze suite. This bold design not only optimises light but links building users to redeveloped courtyard space on the outside, and the surrounding campus.
The centre, a collaborative hub for the viticulture industry, research and education organisations, also won a local Commercial Architecture Award in the 2023 Te Kāhui Whaihanga New Zealand Institute of Architects annual awards programme, co-sponsored by APL Window Solutions.
The award citation commented on the building’s large verandah, saying that it “not only makes a strong entrance statement, as it draws users in from the surrounding courtyard, but also provides a collaborative public space.” The verandah soffit, as with exterior support posts, is strikingly clad in Blackbutt eucalypt a durable hardwood sourced to showcase timber that can be used in vineyard trellising. This references the research undertaken in Marlborough to test the use of the timber as a replacement for treated H5 posts in vineyards, with the aim of eliminating the environmental impacts of treated timber.
The building employed a steel and timber frame construction with dark tray metal cladding, as well as APL window systems manufactured and installed by Vantage brand supplier, Insite, who are based in Nelson.
The APL window systems on the front of the Wine Centre were in the 40mm Seismic Suite and Metro Series. Sashes are on automatic opening gear activated by a climate control system. The large raking window on the eastern elevation, which included sliding doors, stretched from 3m at its lowest point to a peak of 4.9m.
The surface finish for the windows was Metropolis Coal Dust powdercoat and the hardware was from the Urbo range.
The builder was Evan Jones Construction, Blenheim.













 New Products
New Products









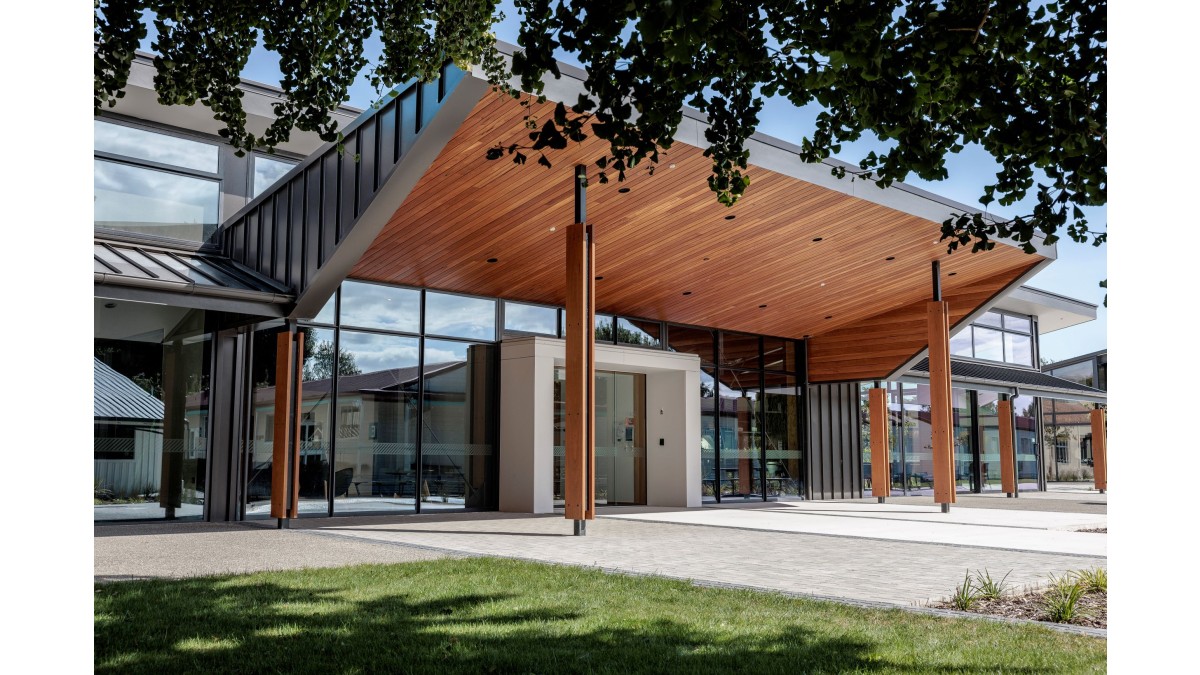
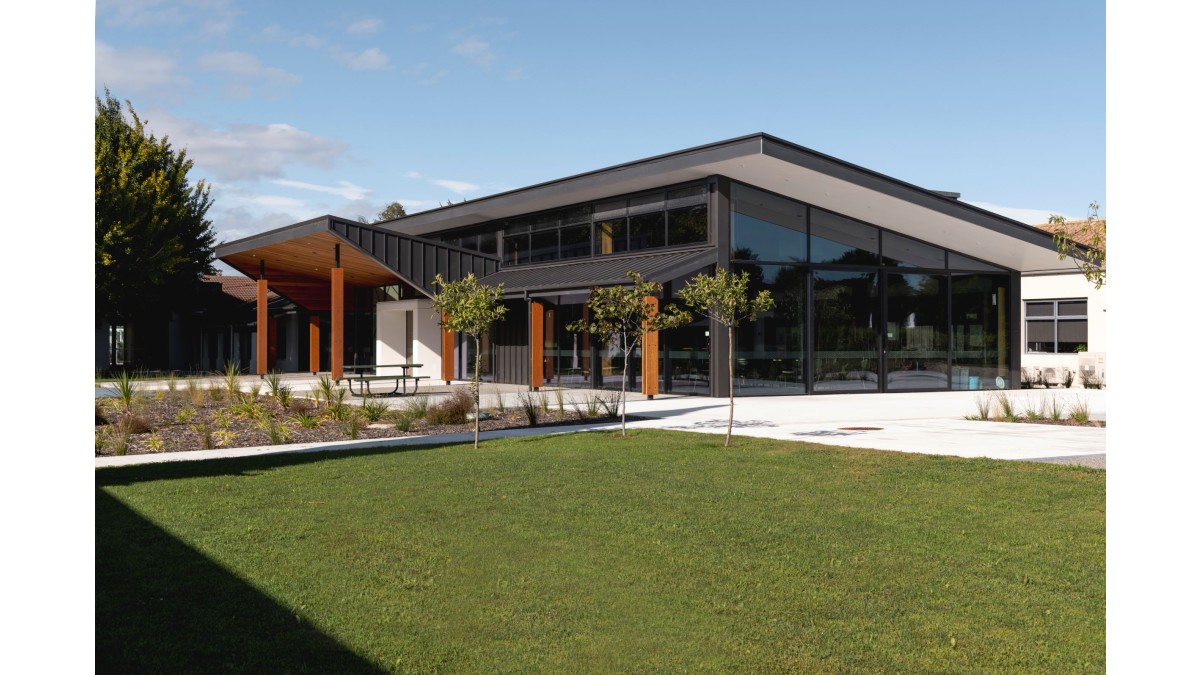


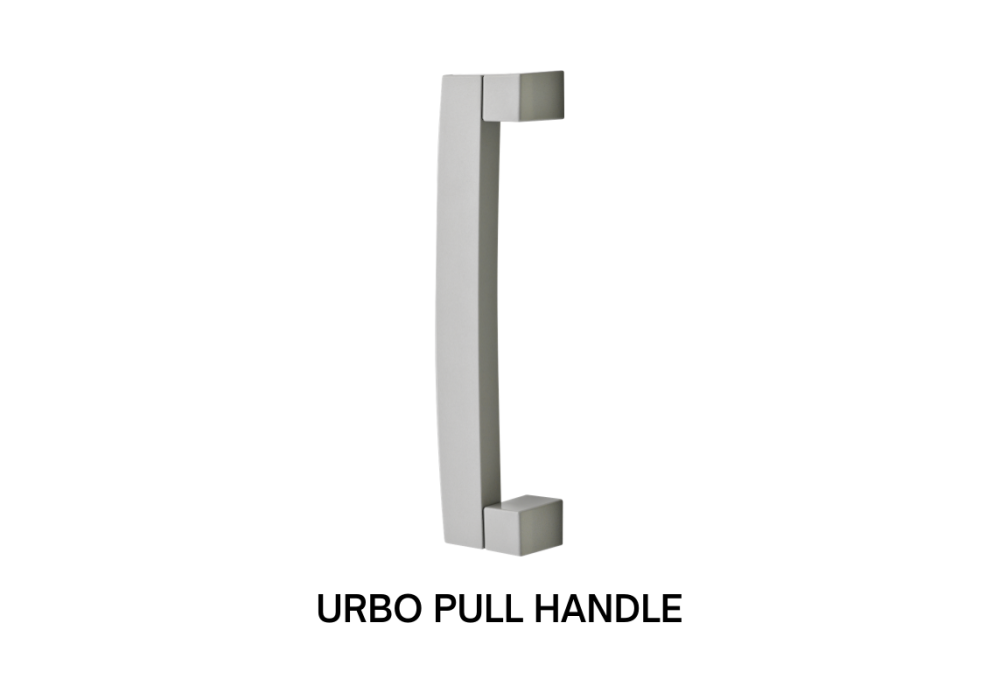
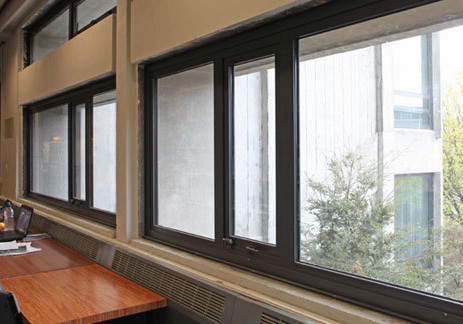
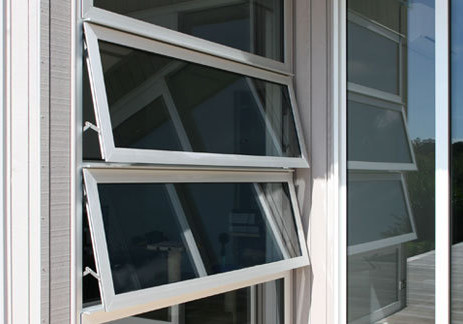

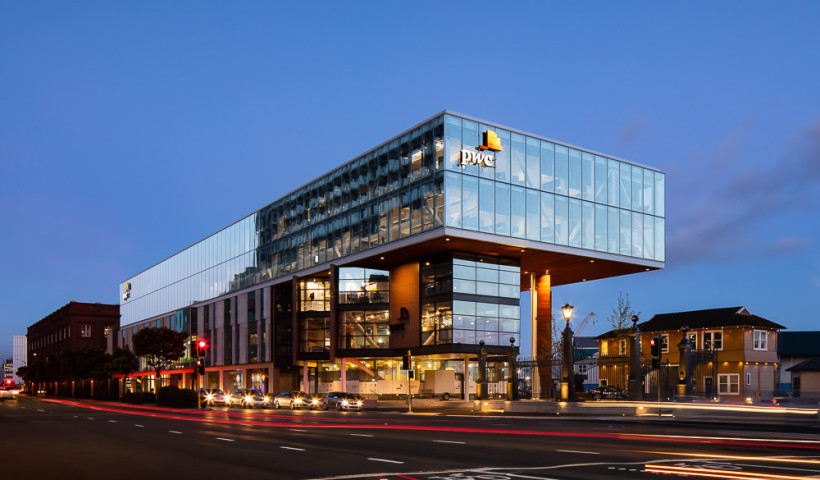
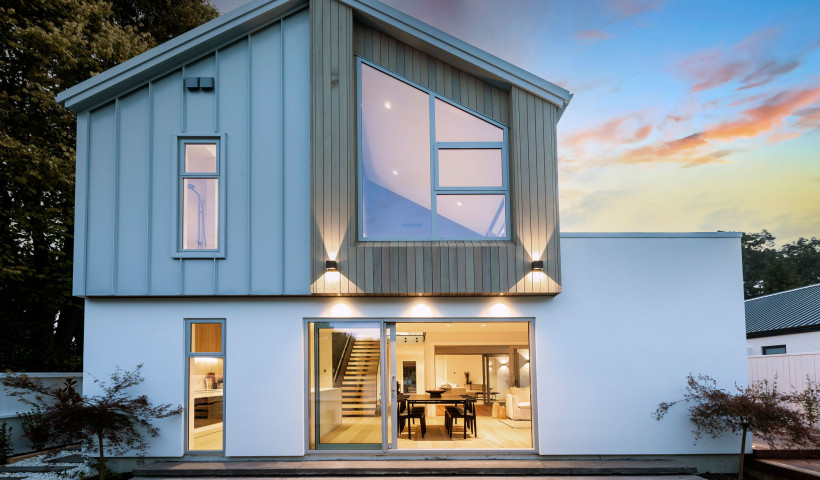
 Popular Products from VANTAGE Windows & Doors
Popular Products from VANTAGE Windows & Doors


 Most Popular
Most Popular

 Popular Blog Posts
Popular Blog Posts
