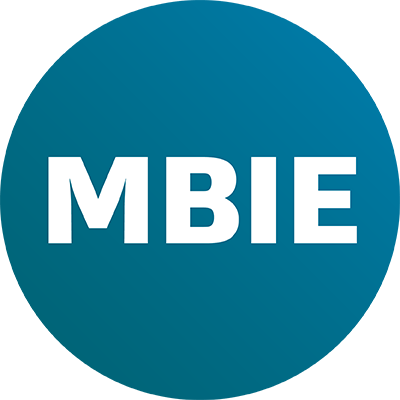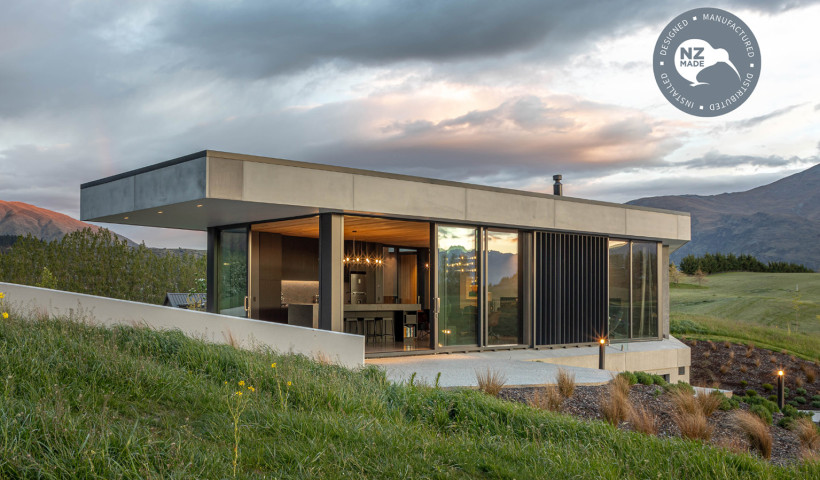
With all work stations placed in an open-plan environment, it was important that light and views were maximised for the workers occupying the striking new building, home to a range of executives from non-profit organisations and local companies.
The $10m business hub, which was funded by TECT (Tauranga Energy Consumer Trust), Baytrust and the Acorn Foundation, used the 150mm Flushglaze window system from APL Window Solutions for most of its glazed exterior facade, with a strong supporting role from the Metro Series which was used in a long bank of clerestory windows at the roof ridge. These helped light the first floor and illuminate the ground floor through voids.
The result is a work environment that has attracted strong patronage and gives most workers a view to a wide, 3,800m² lawn capable of holding several thousand people at local events centred around the Kollective’s deck which can double as a night-time stage.
Vantage window manufacturer, NZ Windows, supplied the project using a Duratec Ironsand powdercoat finish with Sunergy green glass (low-E) in 28mm IGU’s, many of which were frosted.
An unusual feature of the building were several rows of Metro Series windows surrounded by 400mm-wide fins which framed the head and jambs. These eyebrow perimeters served both a shading and aesthetic purpose and were run up mullions as well.
Other APL systems used in the Kollective included 125mm Flushglaze, 3.5m-high sliding doors from the APL Architectural Series (with RHS steel stiffeners) and Magnum Auto Doors. The building contractor was CBC Construction.













 New Products
New Products









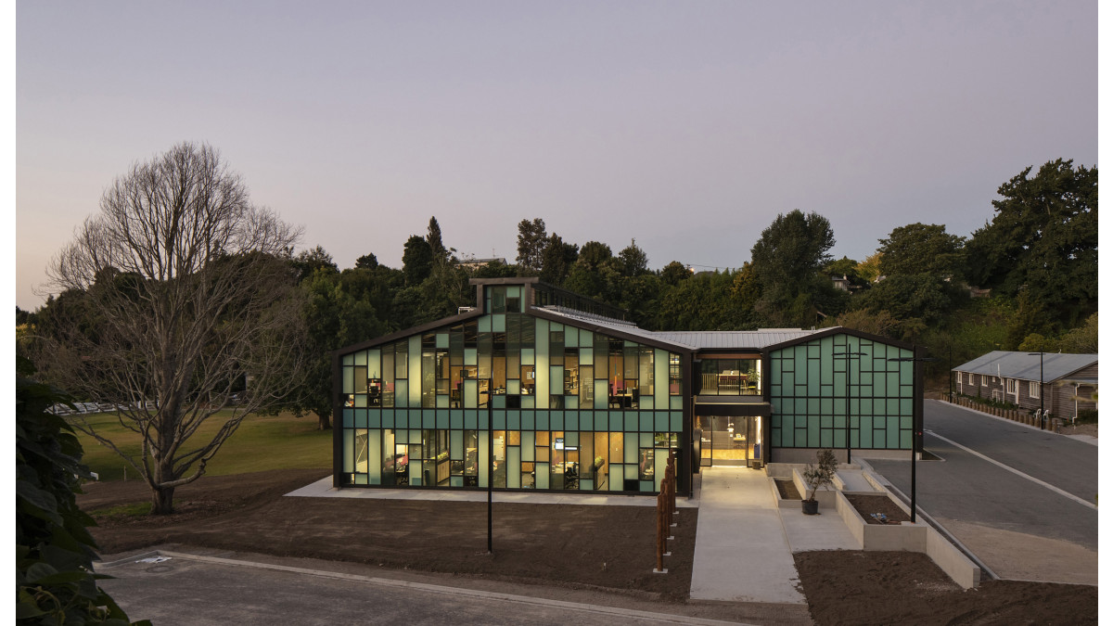
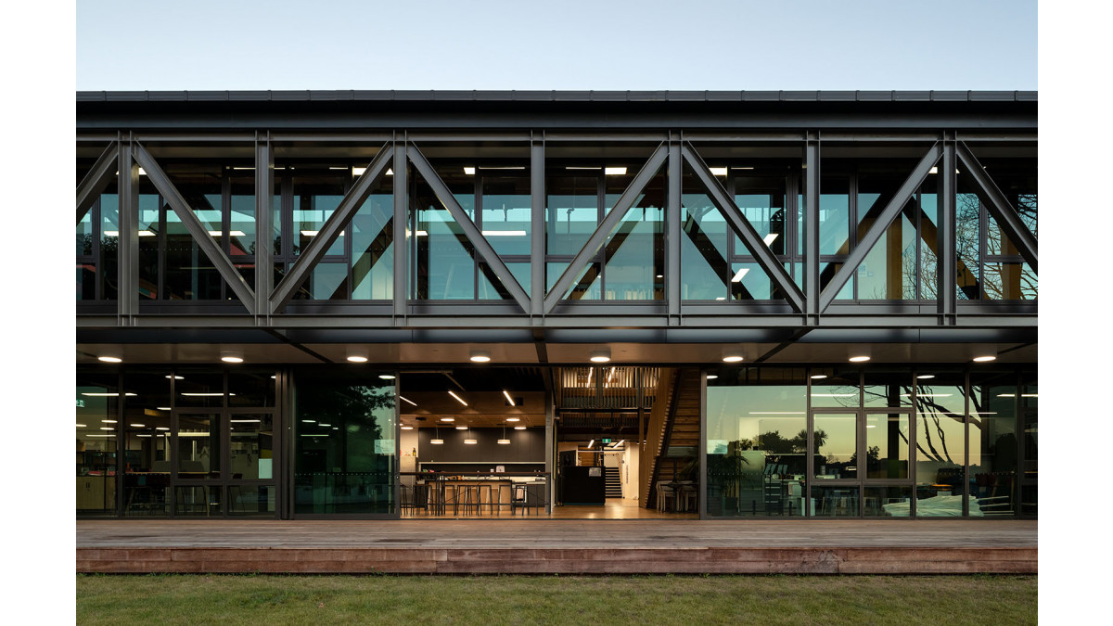
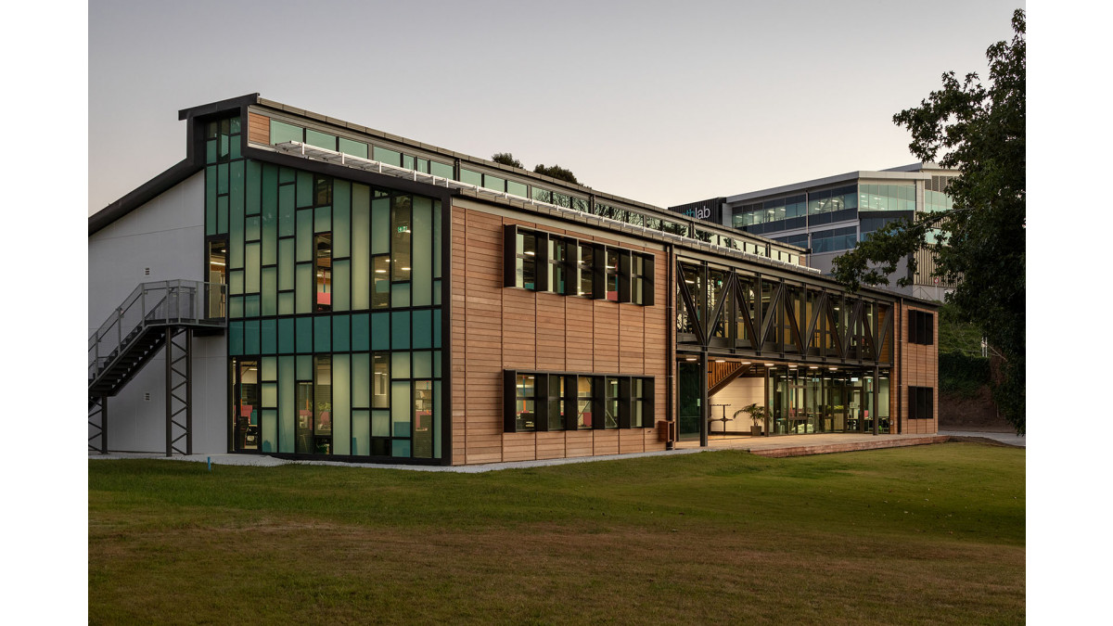
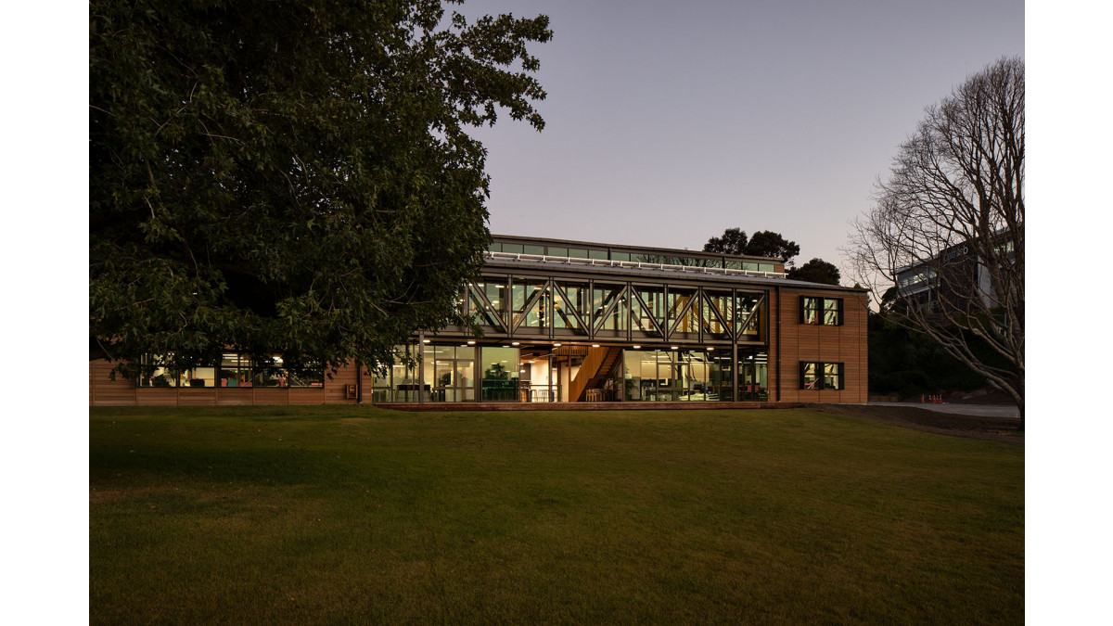


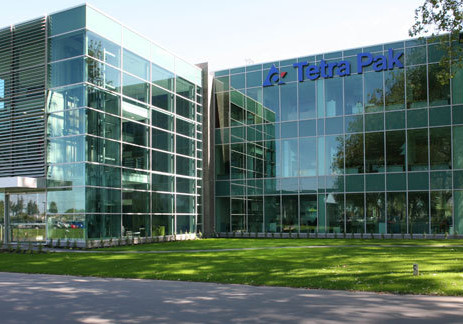

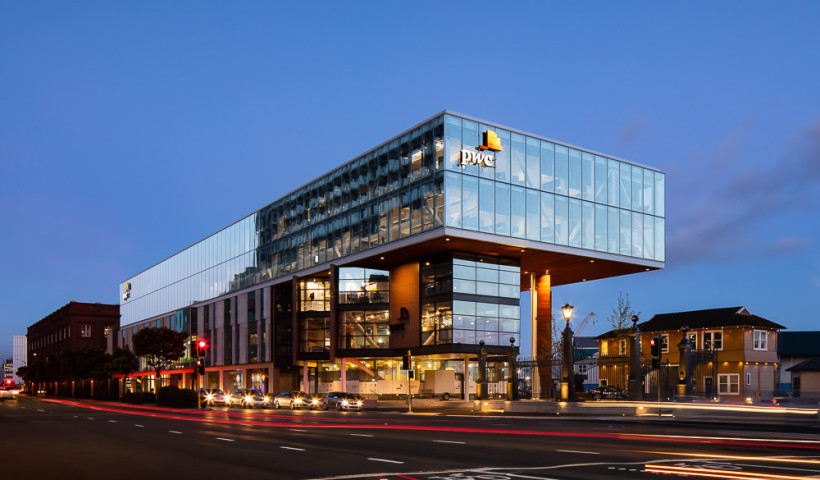
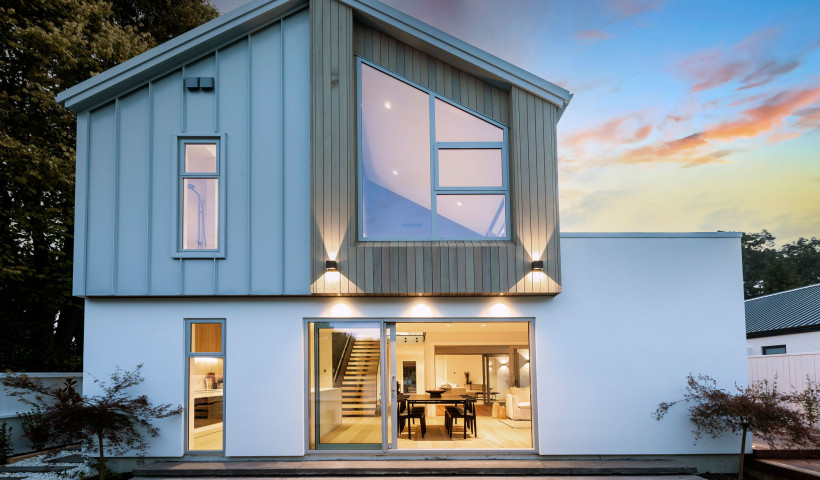
 Popular Products from VANTAGE Windows & Doors
Popular Products from VANTAGE Windows & Doors


 Most Popular
Most Popular

 Popular Blog Posts
Popular Blog Posts
