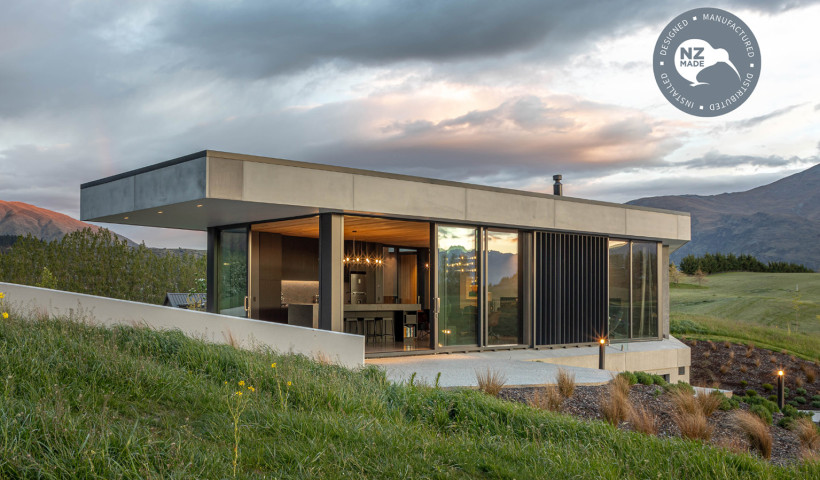
EBB Dunedin, designed by Gary Todd of Gary Todd Architecture, is a generously double-glazed, four-storey hotel, occupying a niche somewhere between boutique and medium-rise accommodation. The hotel boasts a glorious exterior central atrium, among other assets, that captured the attention of the judges for Te Kāhui Whaihanga New Zealand Institute of Architects annual design awards sponsored by APL Window Solutions and Resene.
Glazed facades by Vantage window manufacturer, Hagley Commercial, were constructed from the APL Structural Glaze 150mm Suite with ceramic print on the front, rear and side elevations of the top three storeys that was an artwork by Simon Kaan depicting the adjacent harbour and Maori waka in prehistory as a contextual heritage story of the property and surroundings.
Acting in consultation with Gary Todd, Hagley subsidiary, Thermaseal, reduced the opacity of the artwork to 65% before using a screen method of 15 lines per inch to achieve the right balance of transparency. This allowed the installation to change dramatically with the ambient external light while remaining translucent enough for hotel guests to have both privacy and a view out. With rooms lit at night, the imagery disappears and silhouettes appear within the glowing interior. The printed glass multi-tasks as art, sun shading and a privacy screen.
NZIA judges were impressed that the EBB design inverted the conventional relationship of a hotel atrium and lobby, allowing transparency through to “a well-scaled and active central void…. Casual luxury is announced at reception and carried through public spaces by refined metal detailing, landscaping and art within the gallery-style, multilevel [atrium] space.”
The central atrium receives fresh air and light through a 20m x 9m louvre roof that closes automatically when rain is detected. Visitors to the hotel walk and drive their vehicles through this atrium en route to a carpark at the rear of the hotel.
Gary Todd said that the developer, CL Hotels, had originally envisaged residential accommodation for the site but this had evolved into a development that was more appropriate, integrated and supportive of the surrounding retail and heritage zones. The hotel reception area and publicly accessible café on the street frontage fitted more sympathetically with adjoining retail uses and provided an activated frontage that added vibrancy to the neighbourhood.
Gary said his practice had a history of mainly residential work and this background had been of benefit in the design process where a user-friendly, human scaling to the EBB project was sought and achieved.
The builder was Stewart Construction Ltd and interior designer was Indyk Architects.













 New Products
New Products









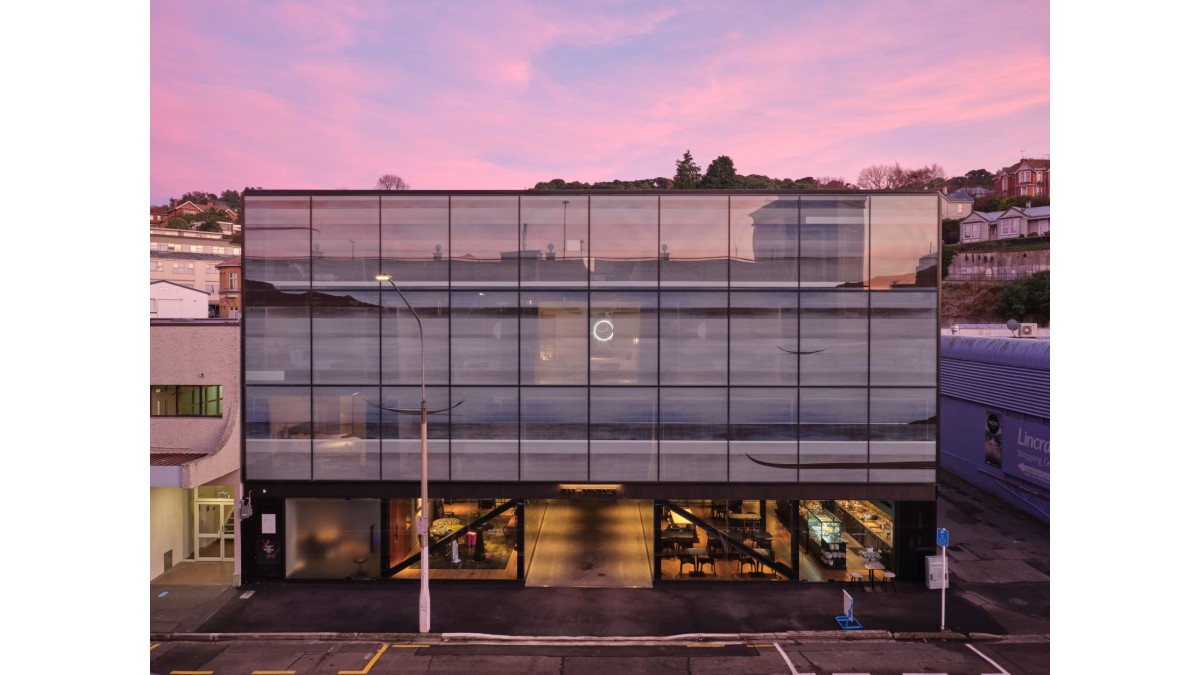
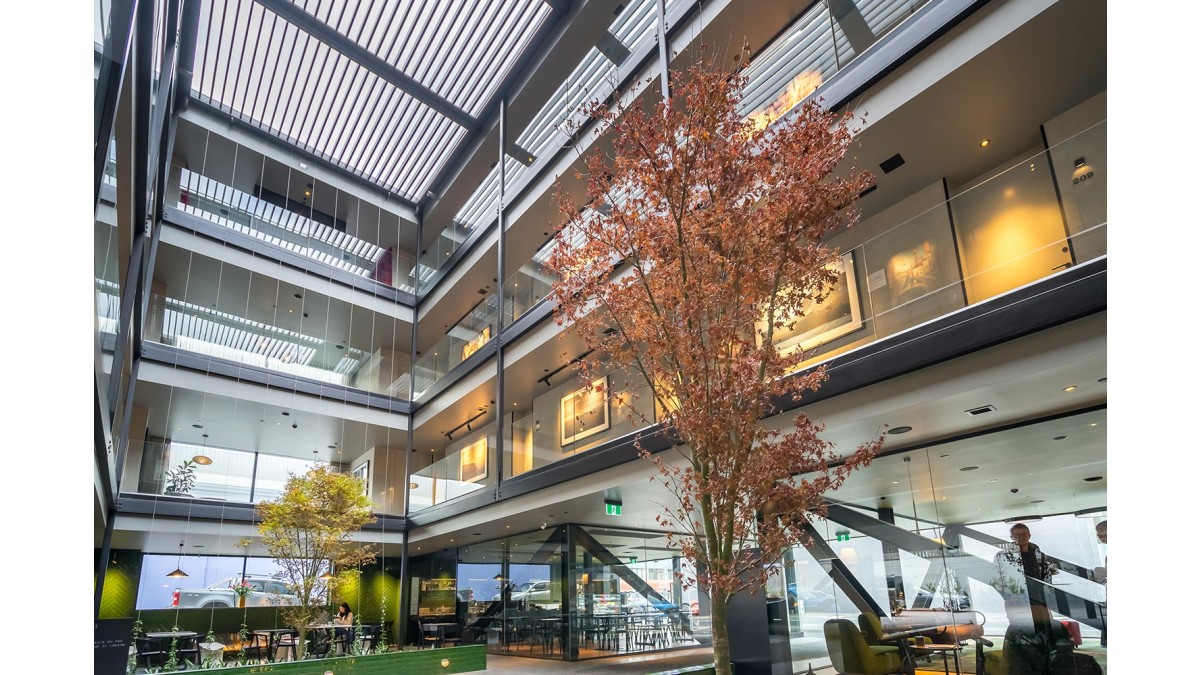
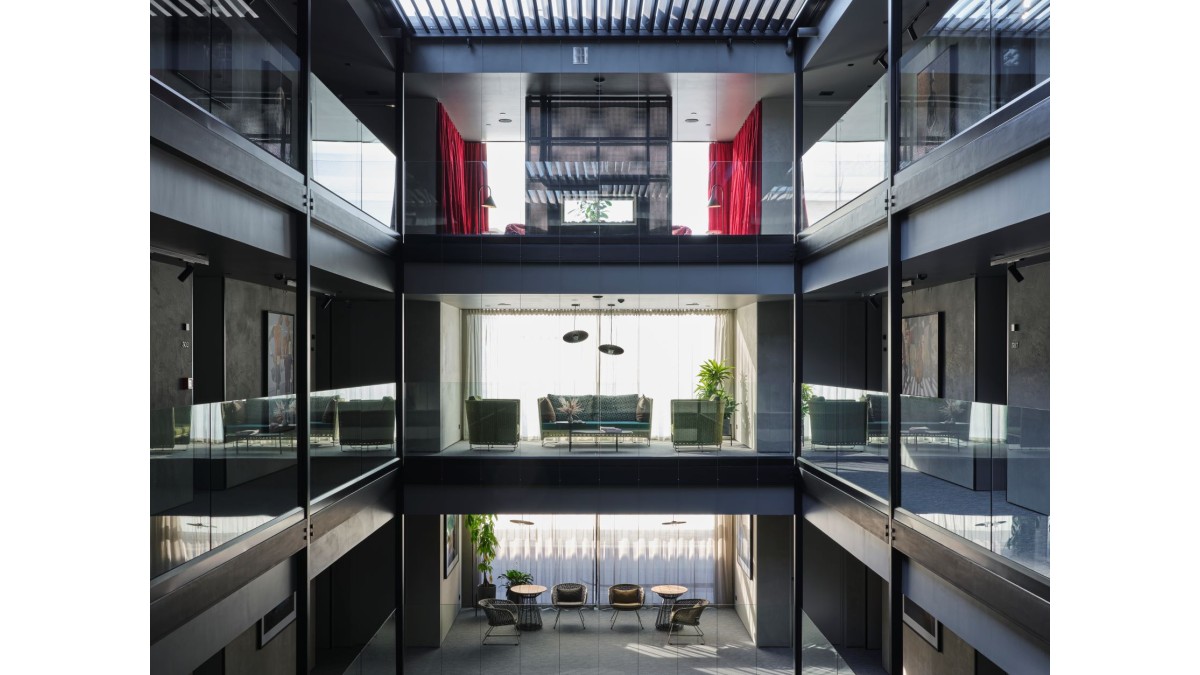


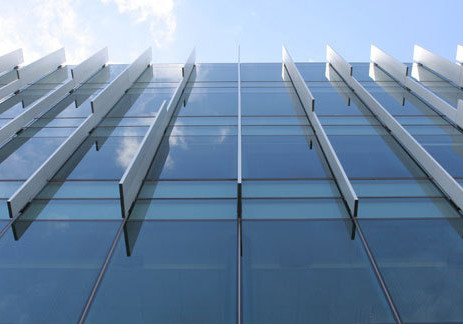

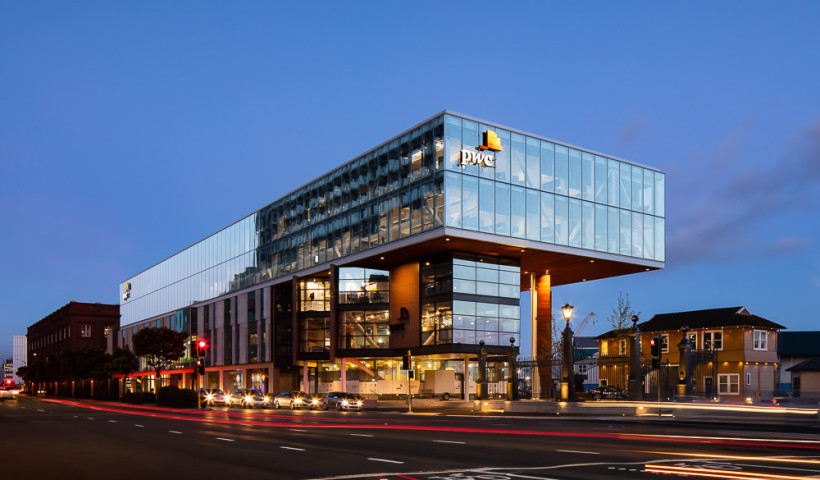
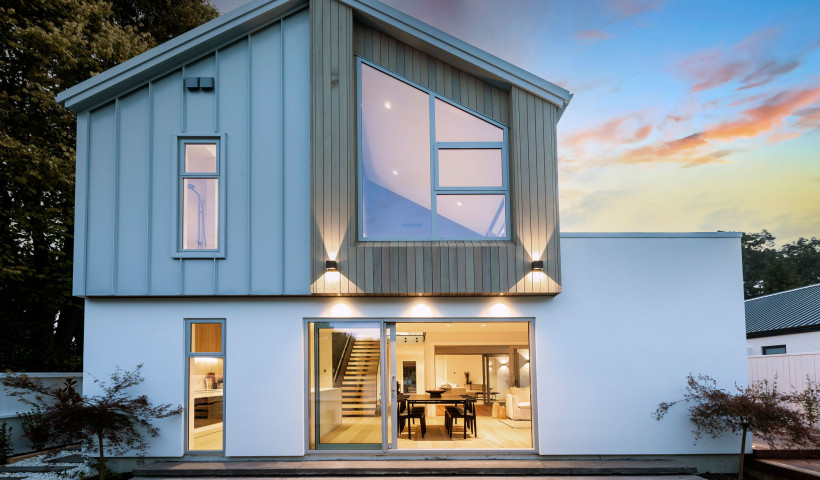
 Popular Products from VANTAGE Windows & Doors
Popular Products from VANTAGE Windows & Doors


 Most Popular
Most Popular

 Popular Blog Posts
Popular Blog Posts
