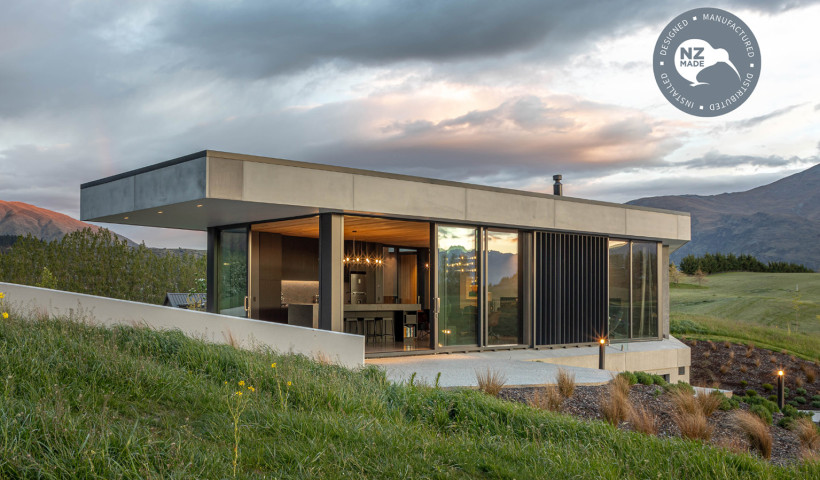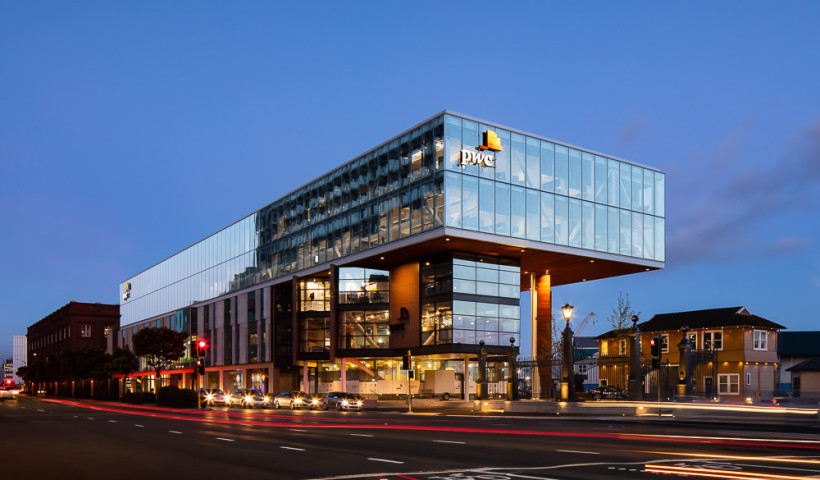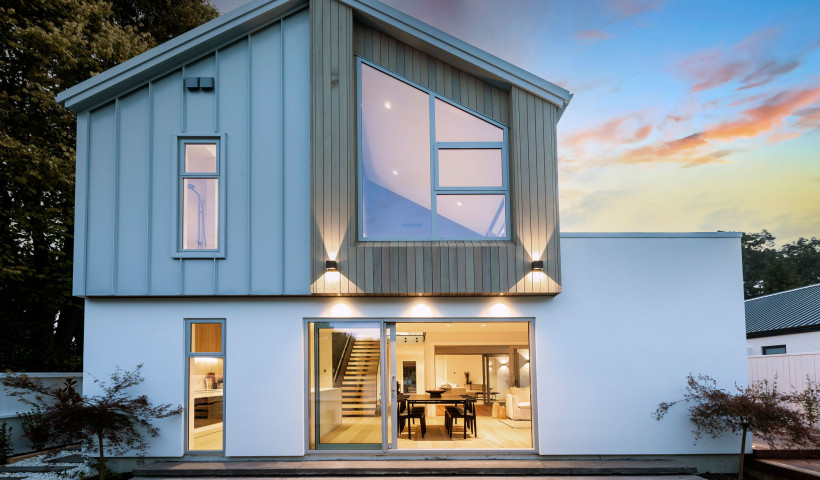
Fronting busy Kelburn Parade in Wellington, the four-storey $100 million ‘Te Toki a Rata’ building takes transparency to a new level. Students and facilities are not only on display to the roadside public, but the interior has adopted an ‘open plan’ format as well, with students able to see into laboratories, lecture theatres and teaching spaces.
Designed by Warren and Mahoney in association with Jackson Architecture (Melbourne), the building's main window system is APL’s 175mm Structural Glaze suite supplied by Vantage manufacturer, Wight Aluminium. This system allows the mounting of both vertical and horizontal aluminium fins, which are a feature of the new building and serve aesthetic and sun shading purposes.
Wight Aluminium provided the total facade solution, including colour-matched aluminium panels above and below the glazing. They also installed a number of other products including opening sashes within the curtain wall, structurally glazed overhead windows in four separate greenhouses incorporated in the building’s structure, and some use of the APL Flushglaze system.
The surface finish on the aluminium profiles is Bronze Anodise (25 micron) and the glass is a high-performance solar control IGU (32mm). The builders are Fletcher Construction.













 New Products
New Products



















 Popular Products from VANTAGE Windows & Doors
Popular Products from VANTAGE Windows & Doors


 Most Popular
Most Popular

 Popular Blog Posts
Popular Blog Posts
