
Unex Systems worked closely with key partners to provide a bespoke feature balustrade for the Tenor Apartments. Superbly situated in Library Lane, the hub of Albany, residents of the 41 apartments enjoy easy access to the nearby shops, restaurants and beaches. These apartments are expertly designed and constructed to achieve the minimalistic look that is commonly sought after on many buildings nowadays. It was here that the Unex proprietary 'Postless Balustrade' was born.
Unex was approached by JWA Architects to assist with the key requirement of designing and manufacturing a balustrade system with a 'continuous line of thin, upright, structural and equal-sized supports' to provide that minimalistic look. Additionally, it had the challenge of accommodating large sliding privacy screens that were designed to match the balustrade.
Using its team of engineers experienced in balustrade design, Unex was able to turn the vision of JWA Architects into a reality. Essentially a series of vertical fins, the Postless Balustrade solution comprises of vertical 40 x 12mm members, a slim 50 x 16mm top rail, but no bulky structural 'post' as is found on many traditional balustrades. Unex completed all site-specific engineering and compliance documentation to meet the New Zealand Building Code and timeframes of this project.
Project: 40-42 Library Lane, Albany, Auckland
Completion: Mid 2015
Other Projects: Since complete, this postless balustrade system has been used on hundreds of metres across key projects in New Zealand and the Pacific.













 New Products
New Products









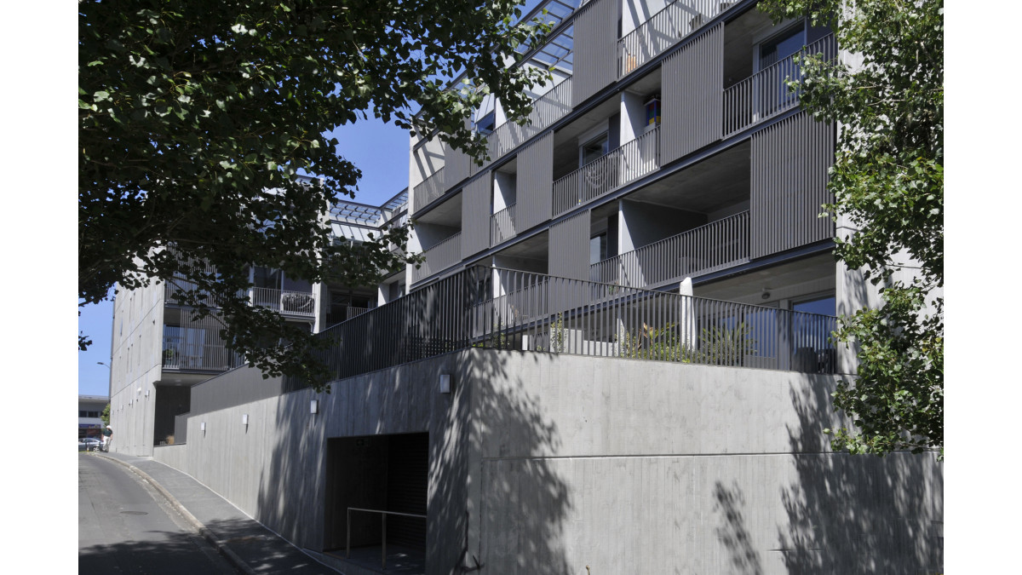
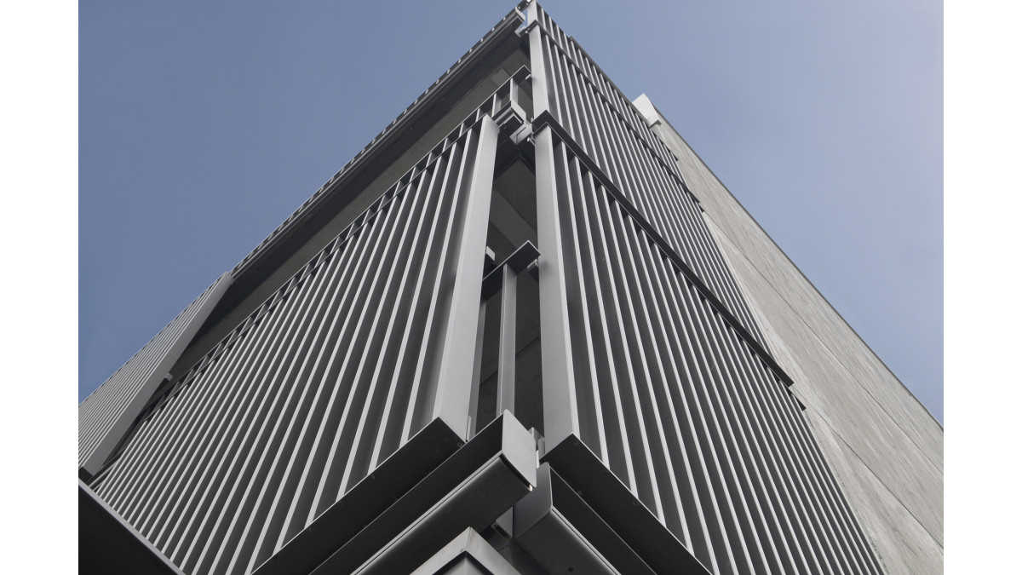
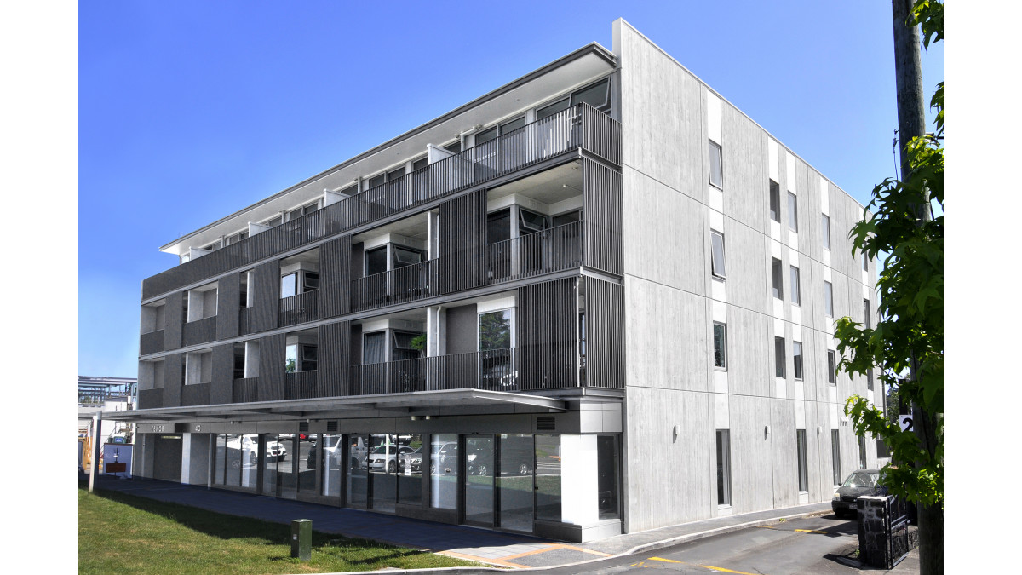
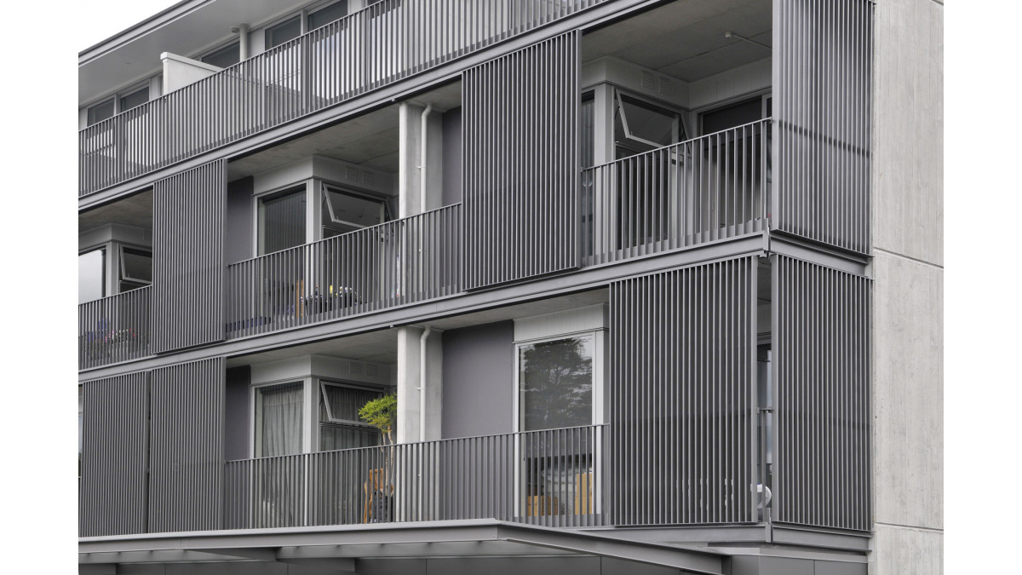


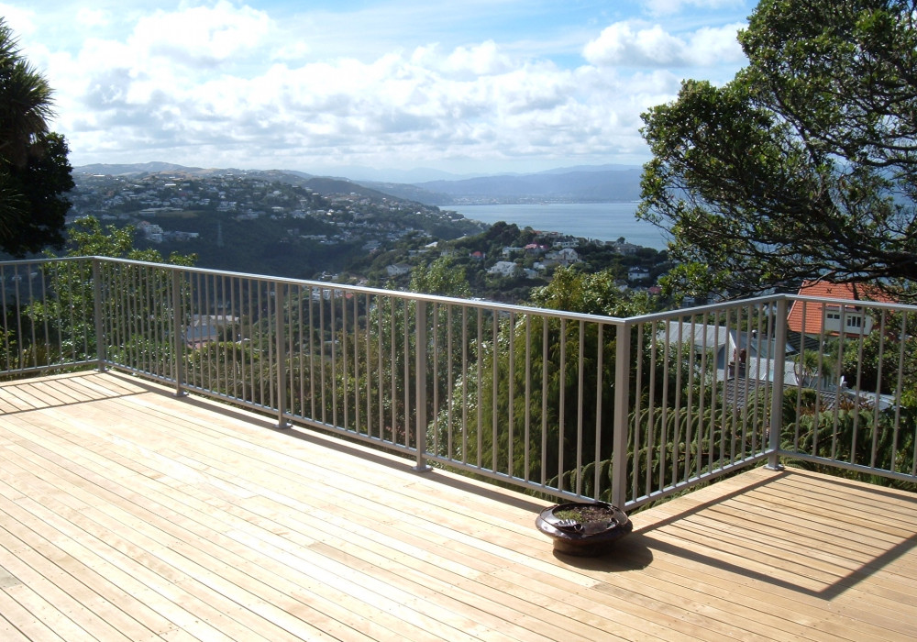

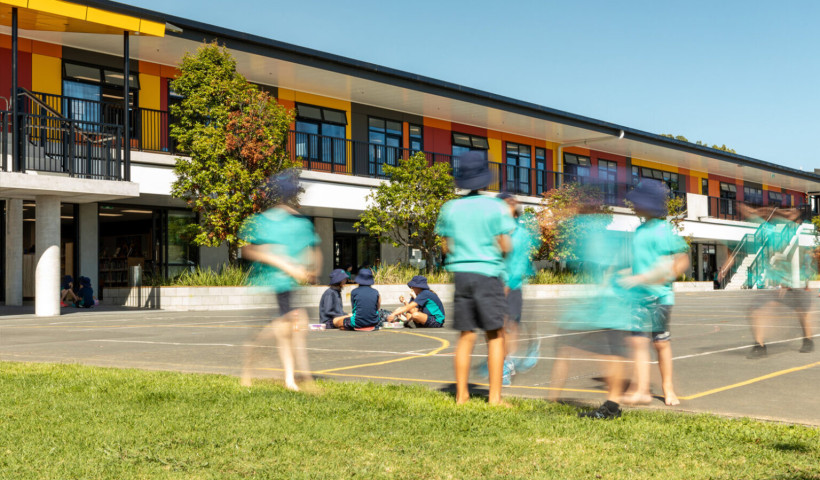
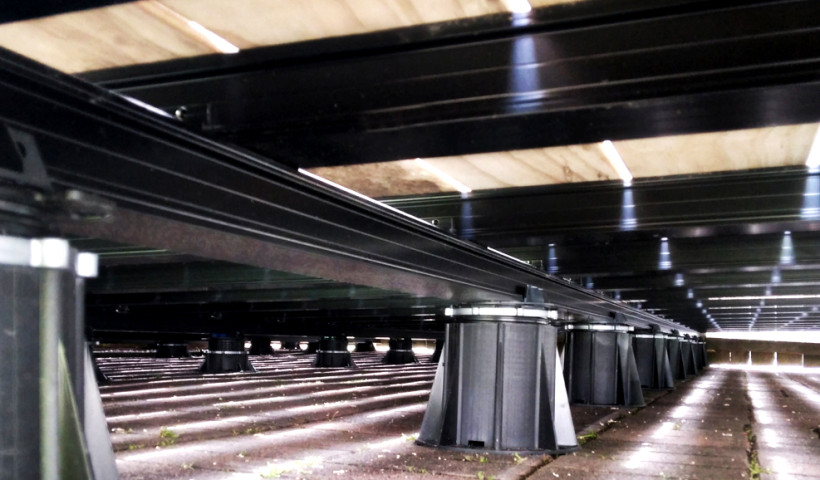
 Popular Products from Unex Systems
Popular Products from Unex Systems

 Most Popular
Most Popular


 Popular Blog Posts
Popular Blog Posts
