
The stunning Manukau Institute of Technology (MIT) building is a central hub for education, nestled in the heart of Manukau City. The building which has a train station situated on the bottom floor and a six-storied atrium above, features over one thousand metres of internal frameless glass balustrade in a system which was specially designed to suit the project.
THE CHALLENGE
A frameless glass balustrade had to be developed that would integrate a 280mm high powder coated fascia — more than double the standard height — to conceal the large concrete floors that open up to form the atrium. An additional complication was the undulating concrete floor levels — there was a fluctuation of over 60mm.
THE SOLUTION
Unex Systems worked closely with Hawkins Construction, the construction company, the Balustrade Fabricator Designer Stainless and the Consulting Engineers to adapt the proprietary #AZS Side Mounted Mechanical Channel to suit this application.
A large proprietary balustrade cover extrusion was designed and manufactured that also served as a front fascia. This eliminated the need for a costly and time-consuming additional timber-framed structure on the outside of the balustrade to hide the substrate.
Furthermore, Unex Systems incorporated a clever mechanism that allowed the fascia to float to the undulating levels of the substrate, allowing the balustrade to be manufactured to a consistent height throughout each level.
The engineering team at Unex Systems conducted numerous tests to ensure the solution met the strenuous loading requirements of AS/NZS 1170.1:2002 and that is also within the recommended deflection limits.
THE RESULTS
The end result was an impressive and unique architectural balustrade and fascia solution. The glass barrier seamlessly integrated with the substrate, and the fascia met neatly with the huge supporting steel beams beneath — with no visible fixings! The MIT Building is an impressive display of creativity, and the frameless glass balustrade solution designed and manufactured by Unex Systems played an integral role of giving an aesthetically — pleasing result.
Project Completed: Early 2014













 New Products
New Products









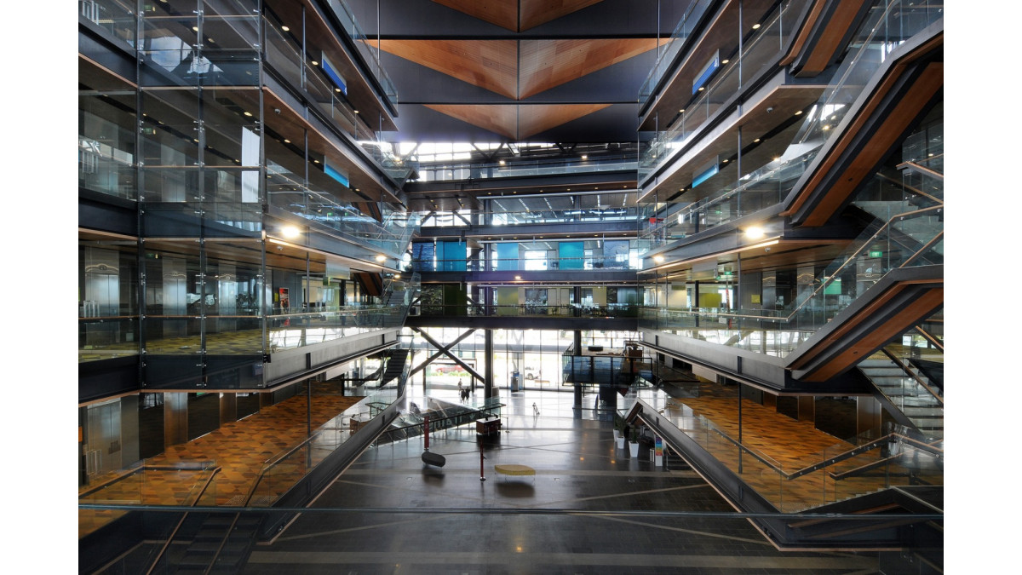
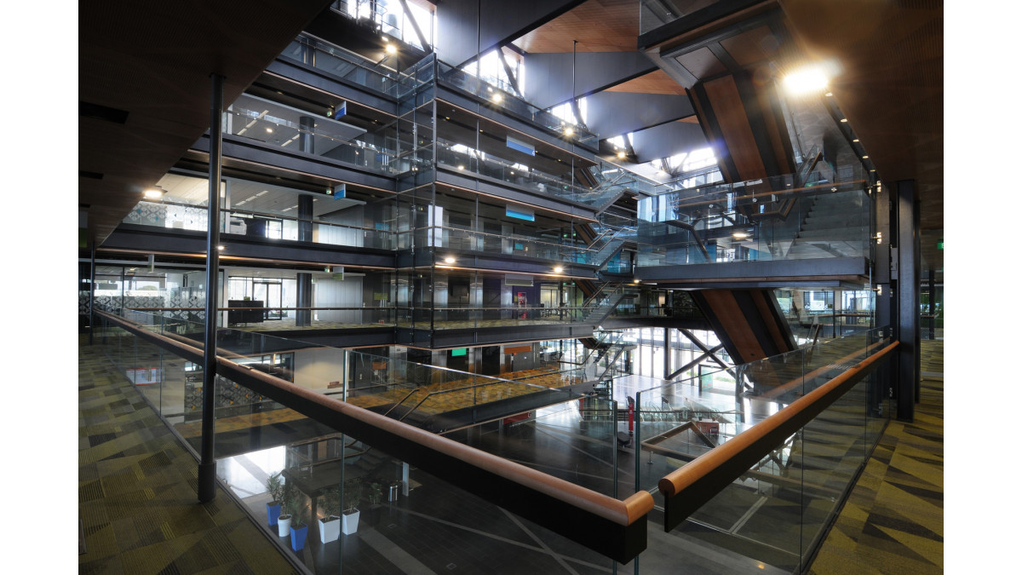
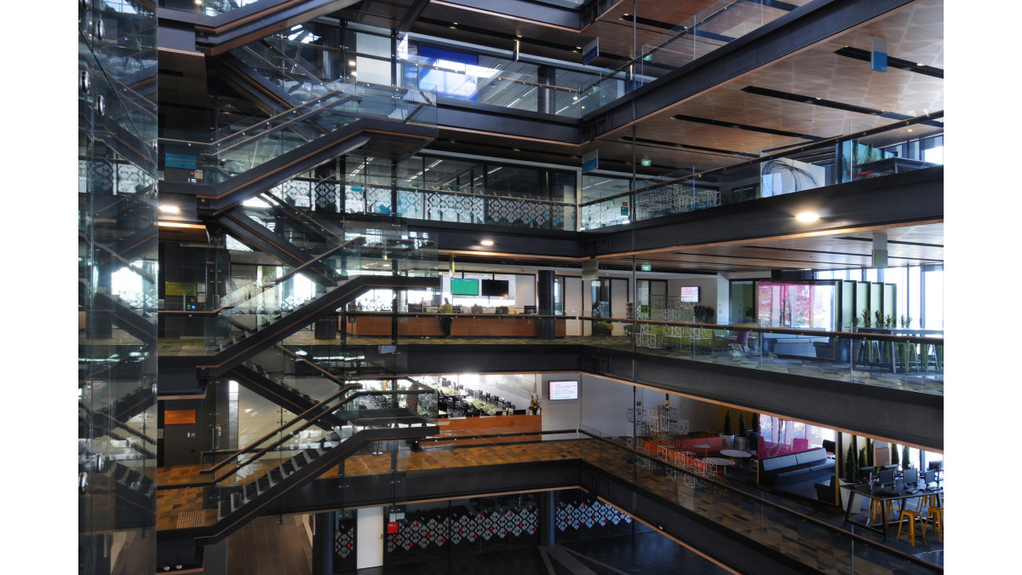
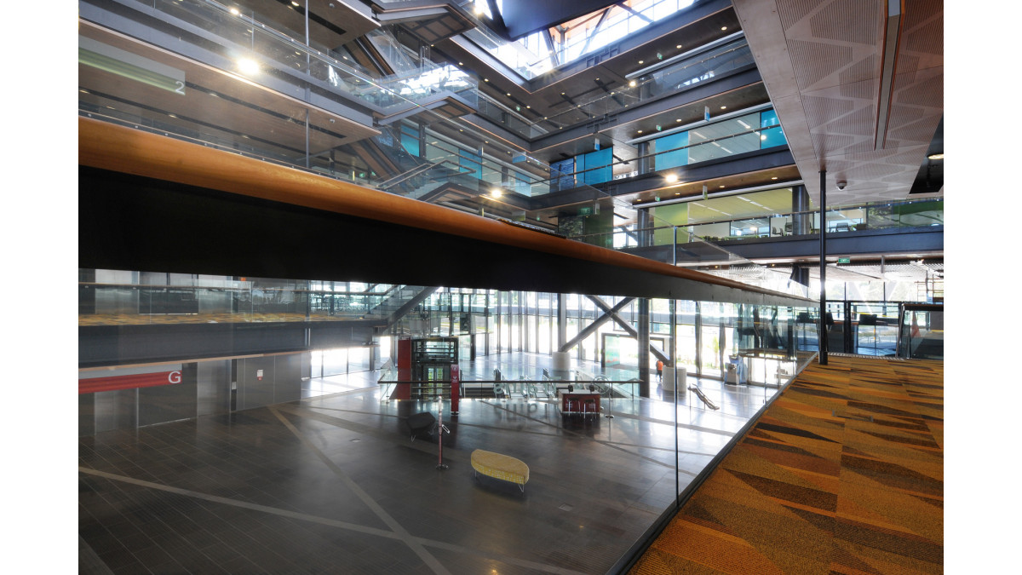
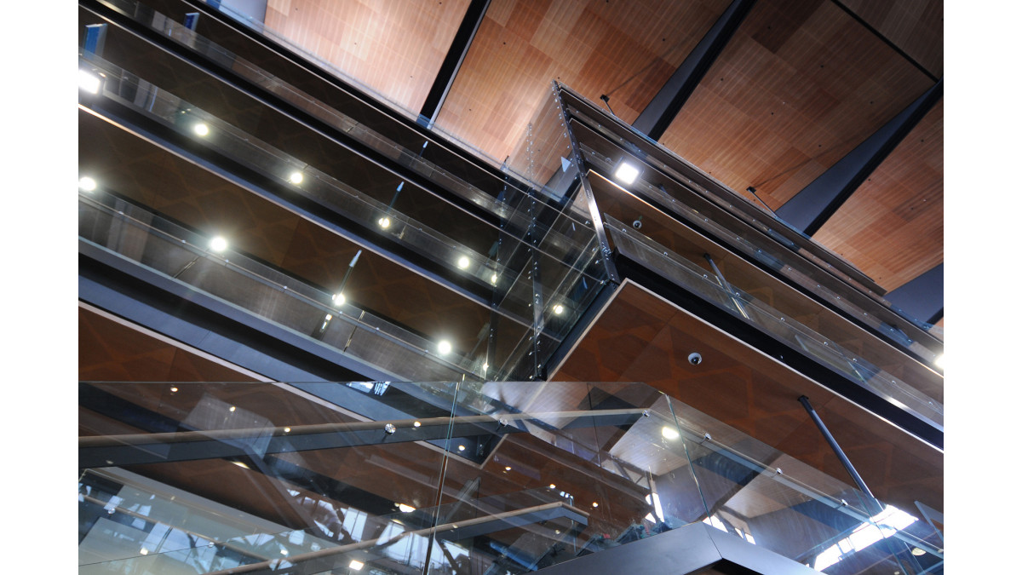



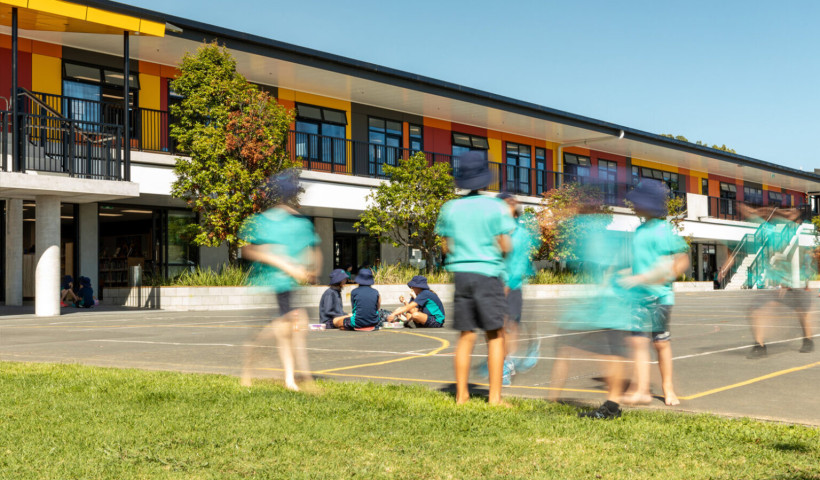
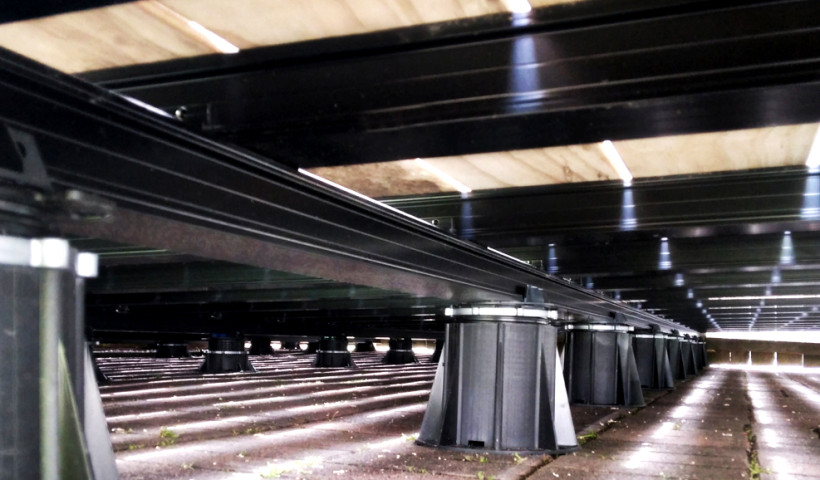
 Popular Products from Unex Systems
Popular Products from Unex Systems

 Most Popular
Most Popular


 Popular Blog Posts
Popular Blog Posts
