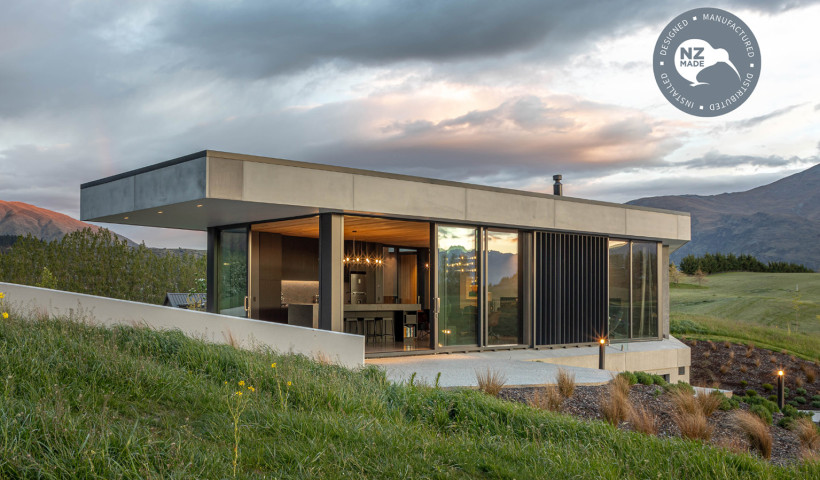
The City of Sails fired the first shots in the 1990s with the America's Cup viaduct development. Last year saw the Rugby World Cup open more downtown real estate for public recreation space and hospitality outlets. Meanwhile Wellington has been steadily putting its own spin on seaside congeniality with a combination of bridges, paths, building conversions and refurbishments, all anchored by the striking presence of Te Papa.
Nowhere in either evolving scene have Maori heritage factors found decisive expression — until now. Te Raukura (previously known as Wharewaka) is an eye-catching building that has risen on reclaimed land about where waka were launched from the Capital's largest pa at Te Aro in the 1800s.
The building has recently won an NZIA Wellington Architecture Award in the Public Architecture category. The award citation highlights the complex design work carried out by Wellington firm, architecture+, in dressing the building in an imaginative web of sculptural enhancements.
While the building adopts a simple whare form, the citation states, it has been draped with an architectural interpretation of the korowai or cloak. This shifts the building from being merely derivative to something far more intriguing.
The cloak covers the body of the building in a triangulated roof line — zinc panels above a membrane skin — with a tilted array of aluminium panels on the sides to provide enclosure, shading and shelter.
Diverse and innovative glazing products were installed by Vantage manufacturer, Wight Aluminium, drawn from a range of window systems — the 150mm structural Glaze suite, 100mm shopfront and the APL Architectural Series.
Te Raukura, which is the result of a public and iwi partnership, houses two ceremonial waka in a glazed hall, with exit ramps for easy launching into Te Aro Lagoon. Other facilities include Karaka Café at ground level, meeting and function spaces.
Project architect, Belinda Tuohy, said that 3D CAD modeling was a necessity for the roof design which saw five steel members meeting at the top of every concrete column on the outside wall. Getting all the steel geometries correct was a demanding task. A steel shoe at the top of each column was required to bolt all the converging members to.
Belinda said that structural glazed windows were chosen because these offered a clean, flush look which was desirable given that there was a lot happening with the other building elements on display. In the structural glaze system aluminium members are placed on the inside of the windows. Opening sashes were also incorporated into the system and these open and close automatically according to temperature and weather sensors (see Robert Campion's Detailed blog for tips on utilising opening sashes in glass facades).
APL Architectural Series bi-fold doors were used on both sides of the waka room to allow the canoes to be wheeled out over sills which were recessed into the floor.
The design director for the project was architecture+ principal, Stuart Gardyne, and the concept design for Te Raukura was done by Michael Bennett. The builder was L.T. McGuinness.













 New Products
New Products









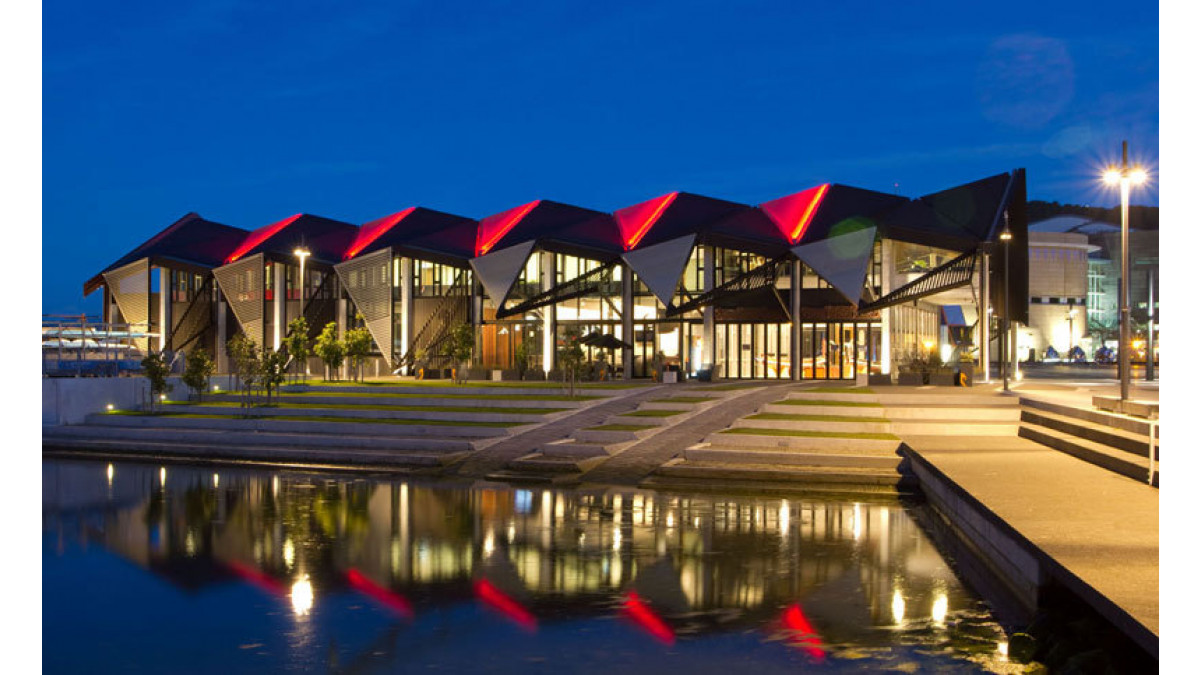
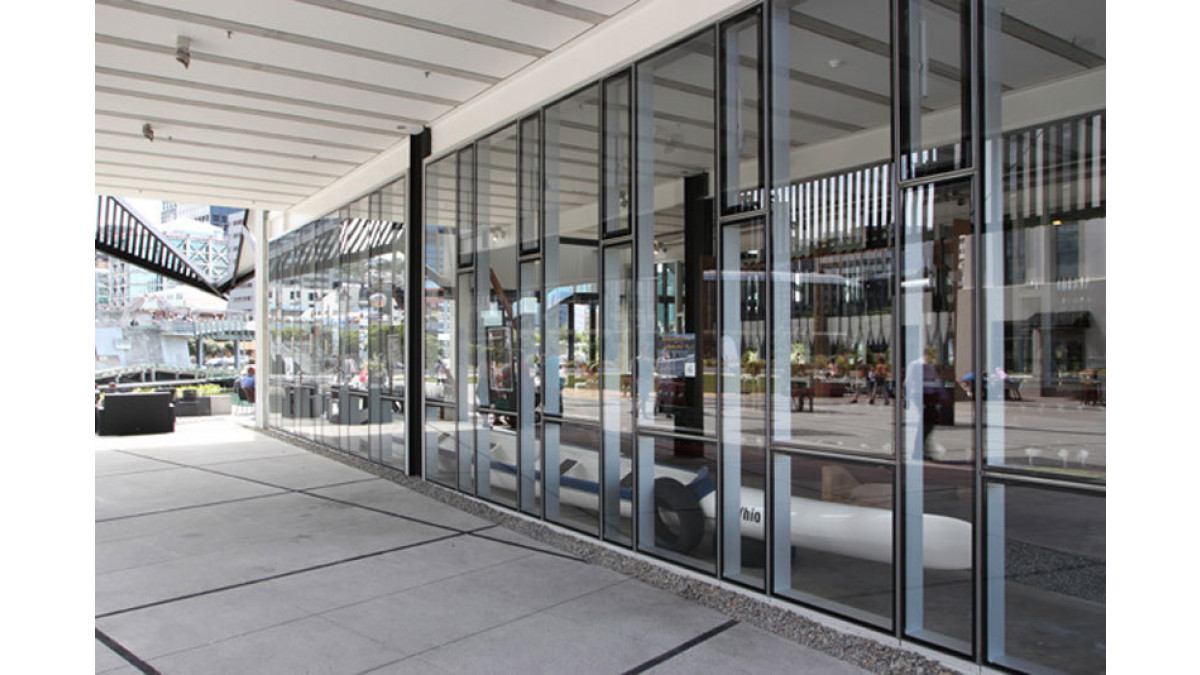



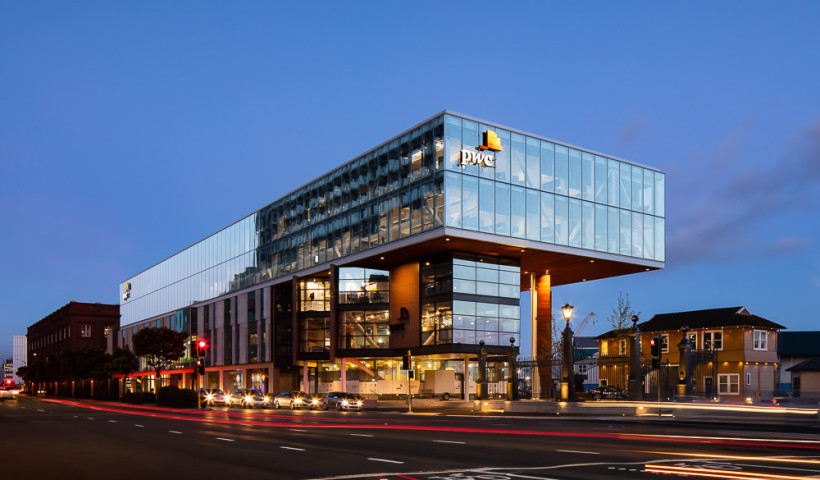
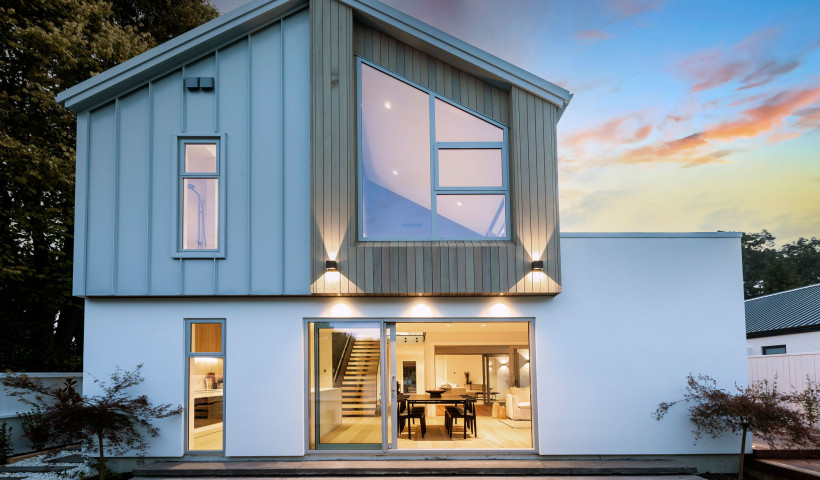
 Popular Products from VANTAGE Windows & Doors
Popular Products from VANTAGE Windows & Doors


 Most Popular
Most Popular

 Popular Blog Posts
Popular Blog Posts
