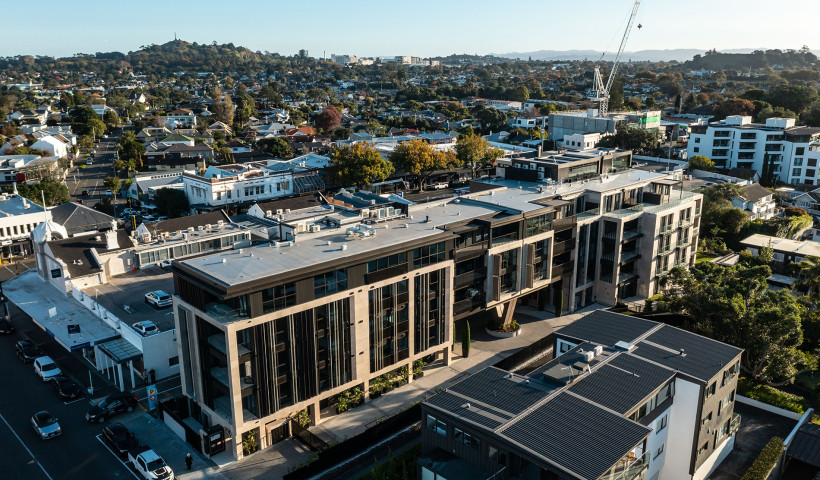
Dedicated technical know-how, hands-on design assistance and a drive for tackling design problems are needed for creative solutions. A project’s overall success is reliant on a supplier’s ability to complete detailed drawings and engineering analysis, to offer peer reviews, provide specific statements of compliance, and so on.
Façade systems specialists Symonite simplify the specification and design process, including Building Consent, by providing architects with CAD detailing and PS1 engineering for their high-performance façade projects. Its specialists have contracting backgrounds so they understand drawings, technical details and installation from practical, real-world experience.
“Because we’ve worked for main contractors, we understand sequencing, and this is reverse engineered into our drawings,” says Ben Heald, Managing Director, Symonite. “We provide enough detail, without overwhelming people, and pride ourselves on a well-put-together consent pack that doesn’t have those RFI’s coming out of the council, which, naturally, saves time and money.”
Symonite’s close-knit team has a consistent, methodical approach to every project, which makes it easier to identify design issues early to save on variation costs later down the track, as well as streamlining the consent process by providing the level of detail that councils often require. “We are able to be more precise when tendering, leading to more accurate pricing, which prevent delays with material procurement because our detailed design ensures that contractors can order materials as soon as a contract is signed,” Ben explains.
Symonite has an in-house QS and estimating team that can provide early budgets (pre-consent) and detailed scenarios for body corporates. The overall team also consists of façade engineers, architects, ‘journeymen’ (former industry insiders with specialist skillsets), draughtspeople, structural engineers, technical system managers and sustainability experts who can provide in-depth knowledge of overall systems and compliance across the NZBC, and have close connections with product suppliers. Experienced CAD Technicians develop the detailing in 2D or 3D, AutoCAD, BIM, Revit or ArchiCAD, RHINO or SKETCHUP, depending on a job’s requirements.
“Every day, we strive for better, more useful drawings — we are forever looking at improvements,” Ben adds. “It’s also important for us to be straight talking with architects about how we best meet the design proposition, and to reduce cost and wastage. We know what a good idea looks like, and want to make the process easier for architects so they can achieve the best possible result.”













 New Products
New Products









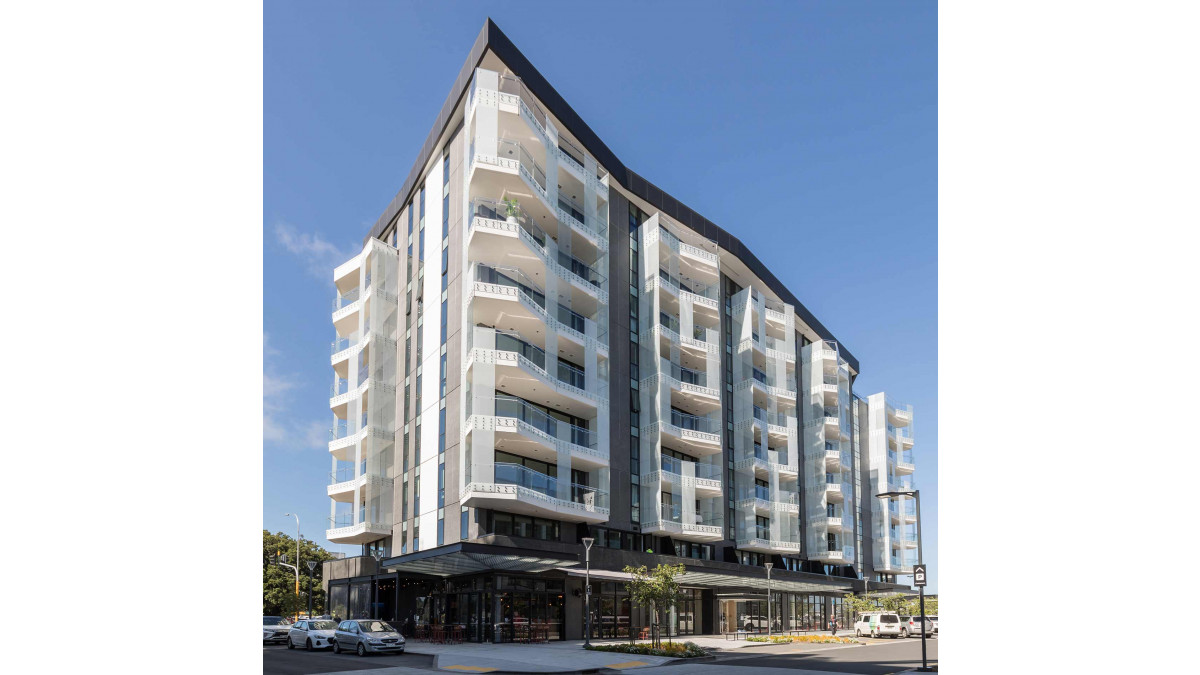
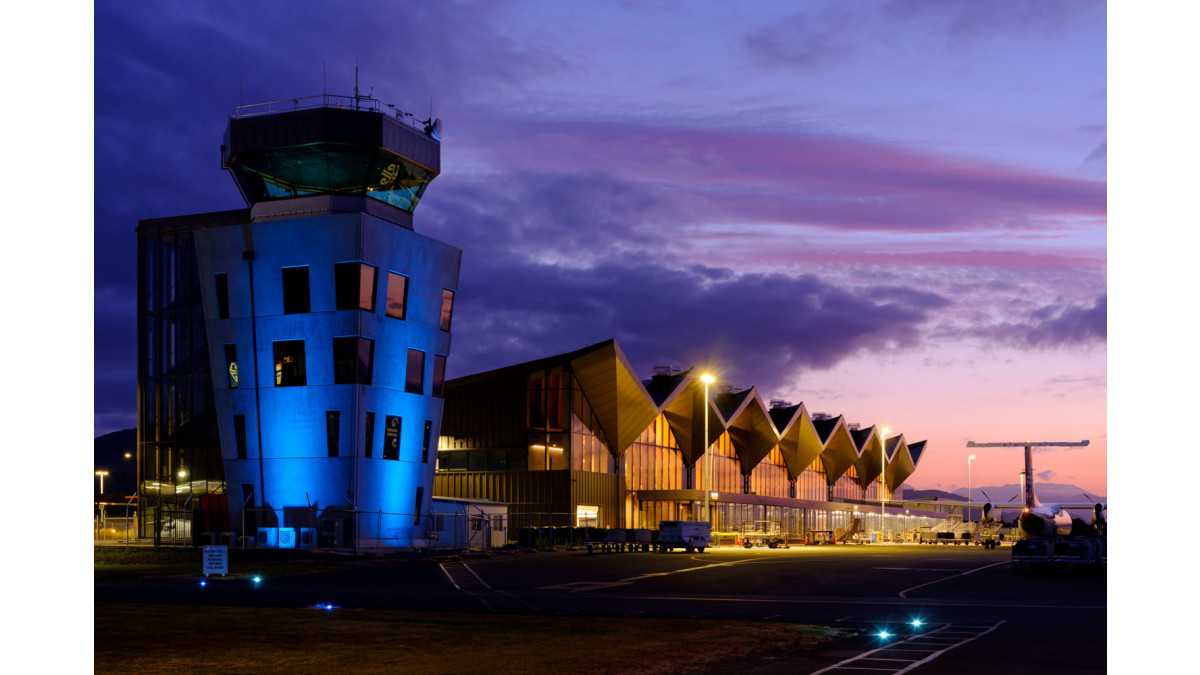



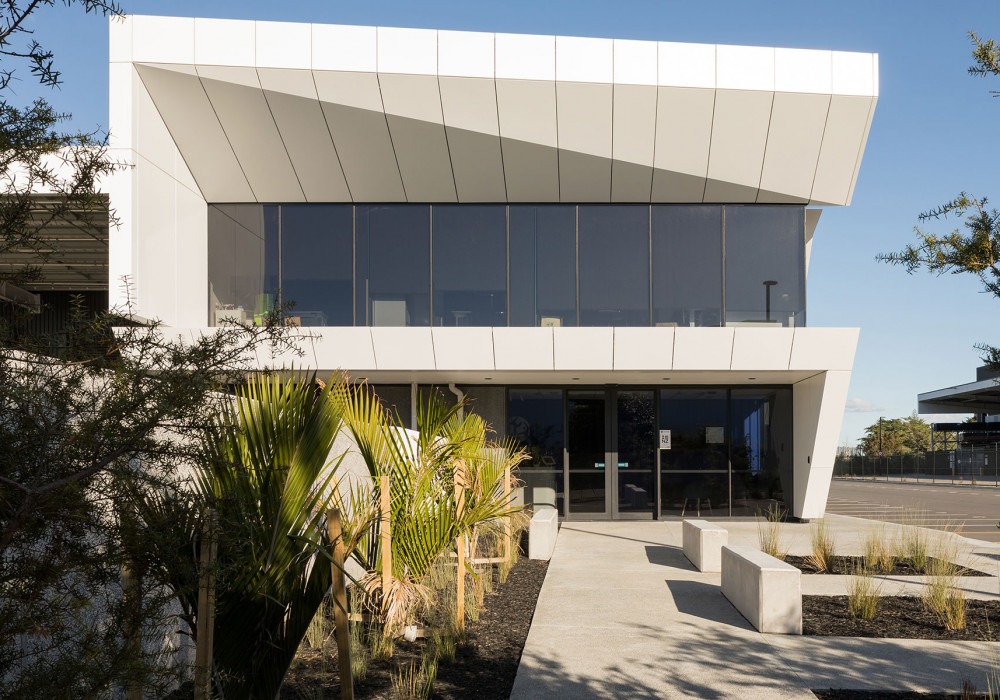

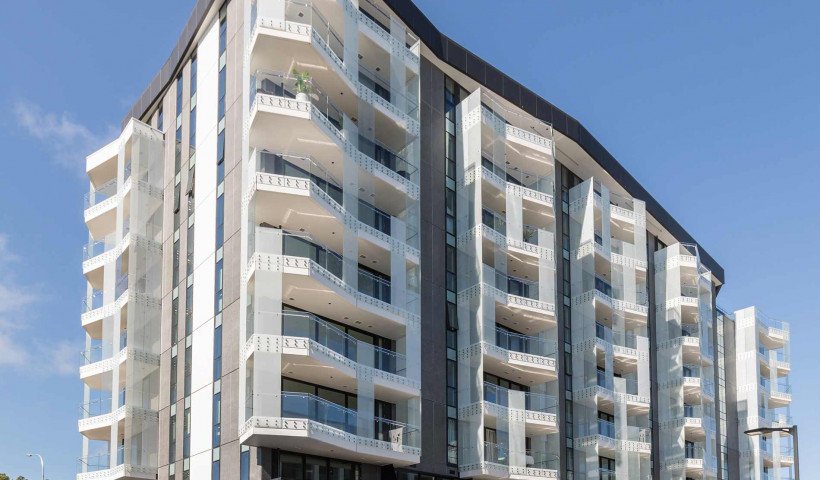
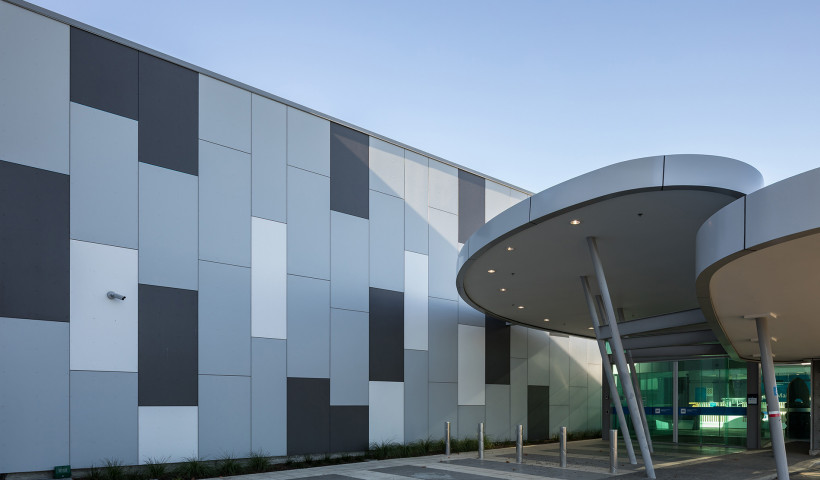
 Popular Products from Symonite
Popular Products from Symonite


 Most Popular
Most Popular


 Popular Blog Posts
Popular Blog Posts
