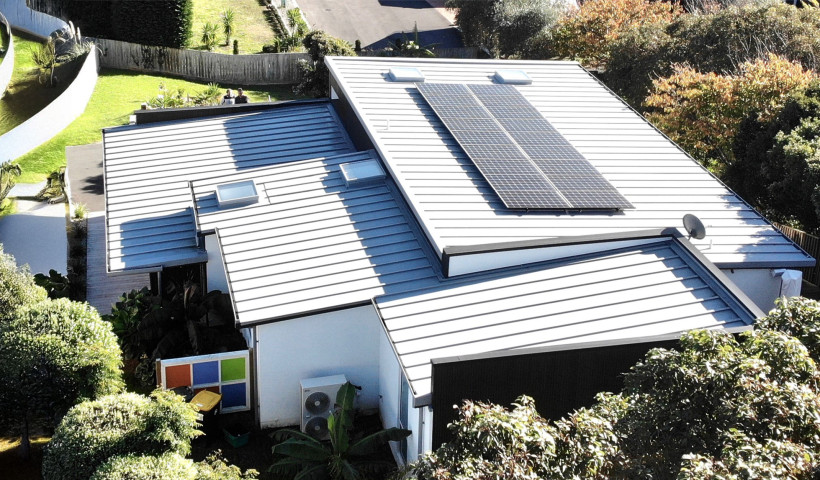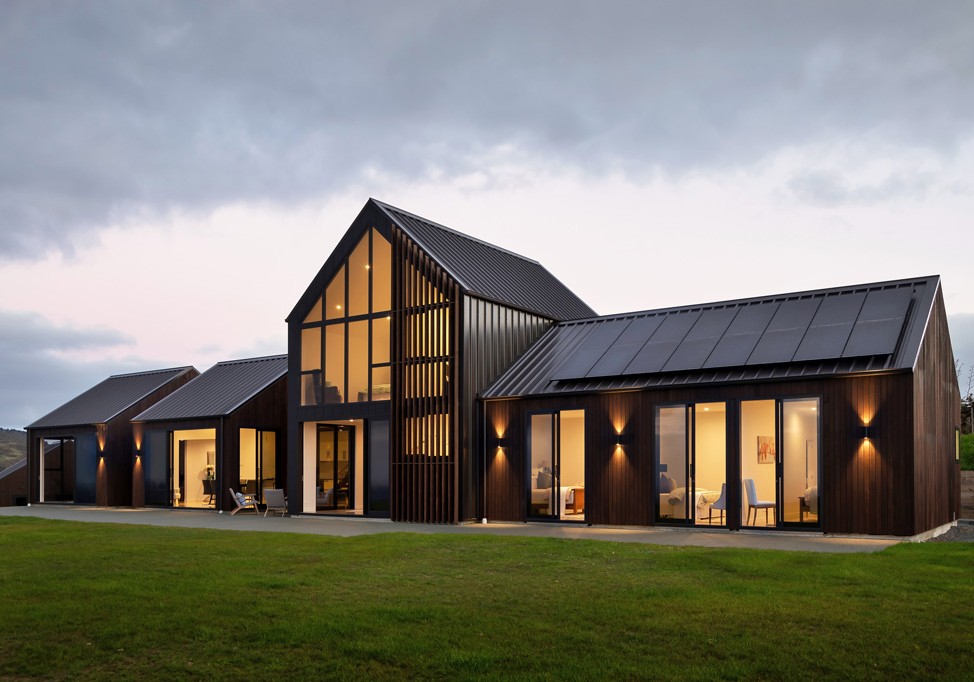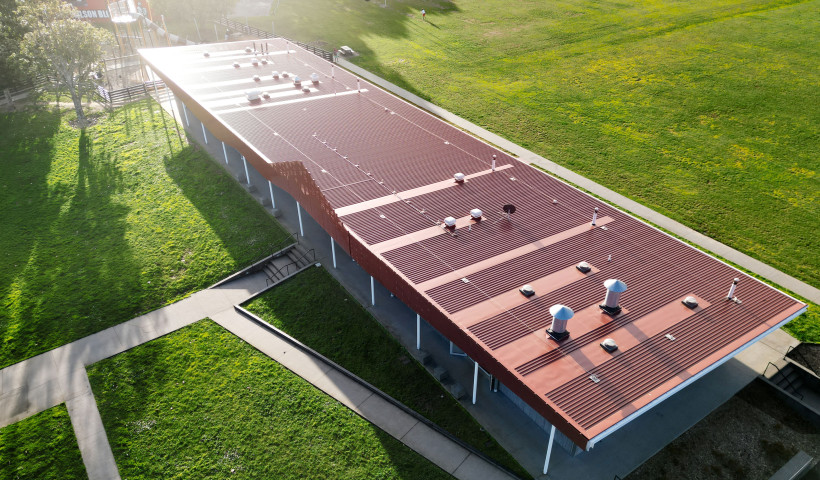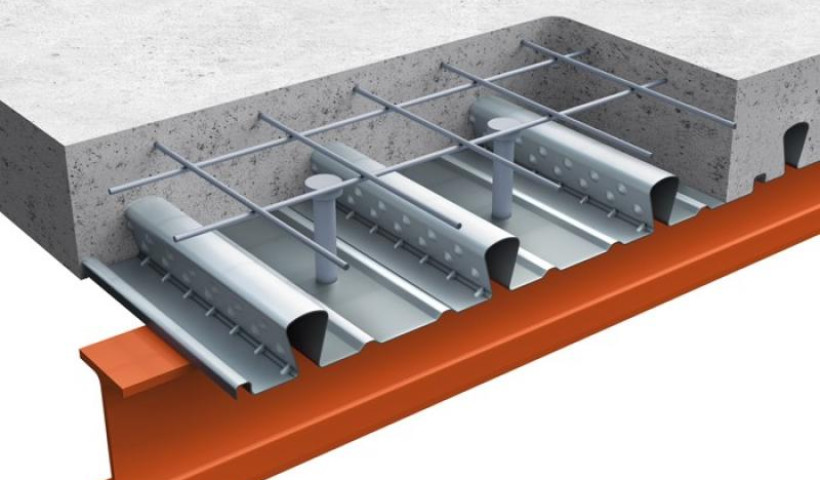 NEW
NEW
Two years in development, ST963 was specifically designed and engineered for increased strength and buckling resistance without compromising on good looks. The product boasts a unique 46mm high rib profile that adds significant strength to the four rib x 963mm configuration of the panel. This design enhancement provides resistance to both wind uplift and load distortion. In addition, the 230mm wide pan provides sufficient room for the installers to move around, helping to avoid the risk of potential injury.
ST963 is suitable for both roofing and wall cladding, and has been very well received across the country on numerous commercial projects since. To meet the demand, Steel & Tube has expanded its production of the profile to include a dedicated line in both Auckland and Christchurch.
Project Overview
The AvantiDrome roof structure has a very unique shape — it is curved in all dimensions — and the brief was for an attractive, strong and flexible steel roofing profile. The Steel & Tube technical team provided Dominic Buckell from Chibnall Buckell Marovic Team Architects with essential design assistance in order to achieve a cost-effective buildable solution.
Working closely with roofing contractor Lee Roofing from Hamilton, Steel & Tube also provided on-site technical assistance during the installation of the 6000m² of draped roofing material. Each sheet measured on average 27m long and weighed in excess of 100kg and had to be very carefully lifted and placed in position by the Lee Roofing team. The distinctive curved roof line of the structure was achieved by draping the ST963 over the steel structure, which also included matching clear sheeting panels.
Steel & Tube are proud to have been part of a collaborative project that resulted in a fantastic looking structure that the New Zealand public can be proud of.
The AvantiDrome was officially opened by HRH's Prince William and Princess Catherine in 2014.
An interesting fact about the roof is the total surface area exceeds the total playing surface of the Waikato Rugby stadium.
Project Details
Architect: Chibnall Buckell Marovic Team Architects (Dominic Buckell)
Roofing contractor: Lee Roofing from Hamilton
Roof profile: ST963
Material: 0.55mm Colorsteel Bounce
Roofing area: 6 000m²













 New Products
New Products


















 Popular Products from Steel & Tube
Popular Products from Steel & Tube


 Most Popular
Most Popular


 Popular Blog Posts
Popular Blog Posts
