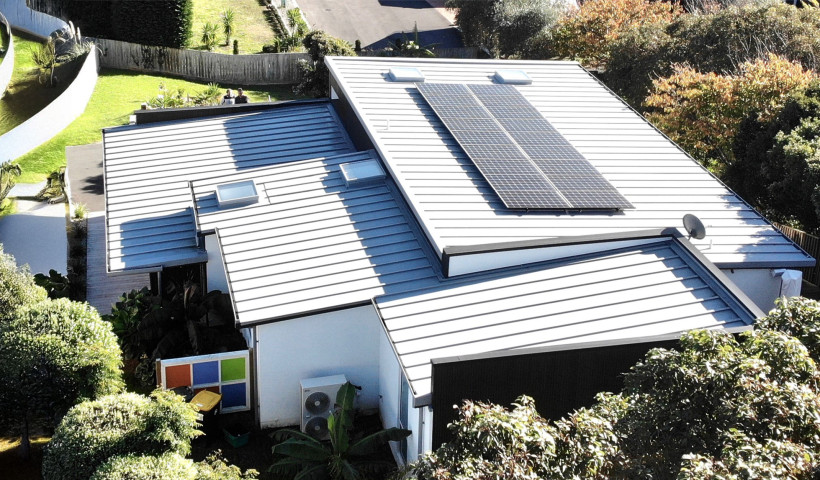 NEW
NEW
ComFlor's suspended slab profiles offer a smart intertenancy floor solution that can be installed unpropped to maximise construction efficiencies or propped to achieve longer spans with no intermediate beam/s if a clean ceiling or maximum floor to ceiling height is required. ComFlor works as the formwork during the concrete pour stage. Once the concrete develops its strength, the ComFlor becomes the exoskeleton reinforcement for the composite slab.
The ComFlor range of composite concrete/steel suspended slab profiles includes ComFlor SR, ComFlor 60, ComFlor 80 and ComFlor 210. Within each profile — except ComFlor 210 — there are four material thicknesses, achieving different spans and deflections and cost points, to best suit your needs.
Key attributes for each profile:
- ComFlor SR: The full depth slab gives the best acoustic and fire performance for any given slab thickness. Closed ends as part of the production process gives a full depth concrete buttress over supports for fire/acoustic cell separation.
- ComFlor 60 & ComFlor 80: The trapezoidal shape of both ComFlor 60 and ComFlor 80 gives very efficient spans with less concrete usage compared to the ComFlor SR, but has lower inherent acoustic and fire properties
- ComFlor 210: Excels for spans over six metres, using the least amount of concrete to achieve these longer spans versus the other ComFlor profiles. Can be seated on top of the beam/wall or seated on landing plates.
For all profiles — except ComFlor 210 — the ComFlor wedge nut hanger system can be inserted and locked into the dovetail section to speed up the connection of services and ceilings.
| Profile | Standard Minimum Slab thickness | Net Concrete Volume per square metre | Nominal Inherent Acoustic Value For Bare Slab | Inherent Fire Insulation Performance | Unpropped double span sheets* | Unpropped single span sheets* | Propped Spans** |
|---|---|---|---|---|---|---|---|
| ComFlor SR | 120mm | 0.111m³/m² | STC49 | 90 mins | ~3.3m | ~2.4m | Up to ~6.2m |
| ComFlor 60 | 130mm | 0.097m³/m² | STC45 | 60 mins | ~4.0m | ~3.2m | Up to ~6.1m |
| ComFlor 80 | 150mm | 0.106m³/m² | STC47 | 60 mins | ~4.6m | ~3.6m | Up to ~6.2m |
| ComFlor 210 | 280mm | 0.125m³/m² | STC50 | 60 mins | n/a | ~5.2m | ~6.8m to ~8.0m |
*Based on the standard minimum slab thickness and controlled deflections
**Residential loading, based on ~200mm thick slab, & 280mm to 340mm for CF210
ComFlor SR was specifically developed for the apartment market, to give the additional concrete mass fundamentally required to achieve the best acoustic damping in the thinnest possible slab depth. It is currently being used on the prestigious Seascape building under construction in Auckland, the Waikato Regional Theatre and numerous other projects throughout New Zealand.
Contact Steel & Tube to learn more about how ComFlor can work for your project.













 Case Studies
Case Studies








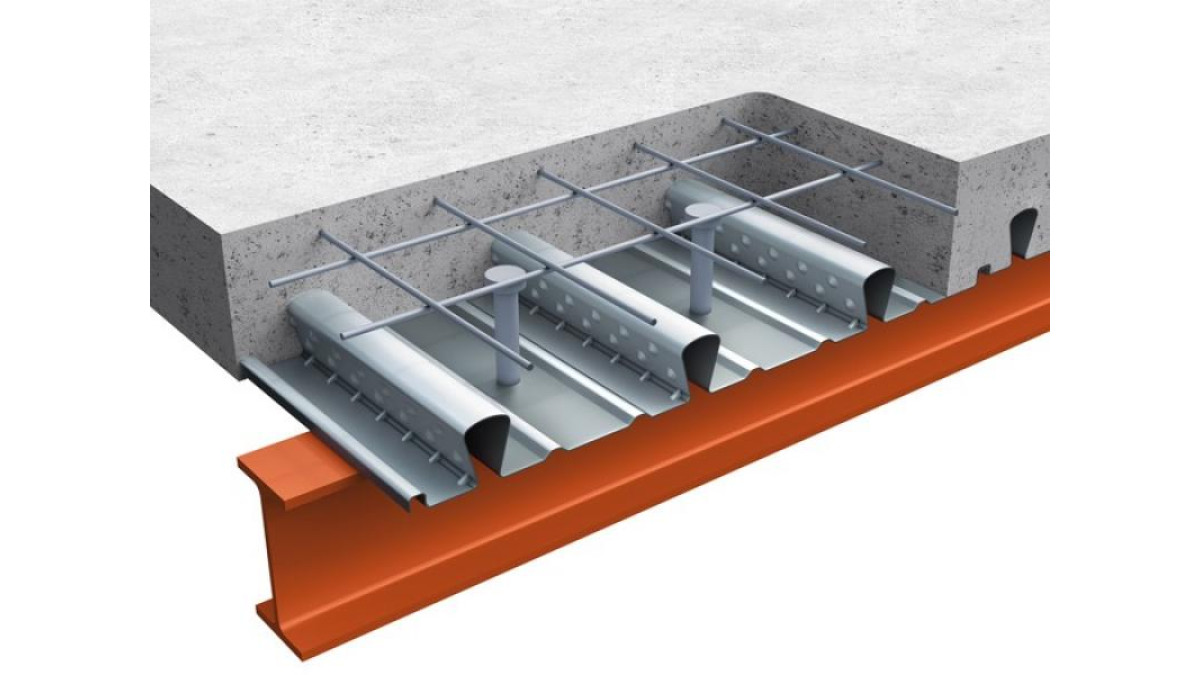
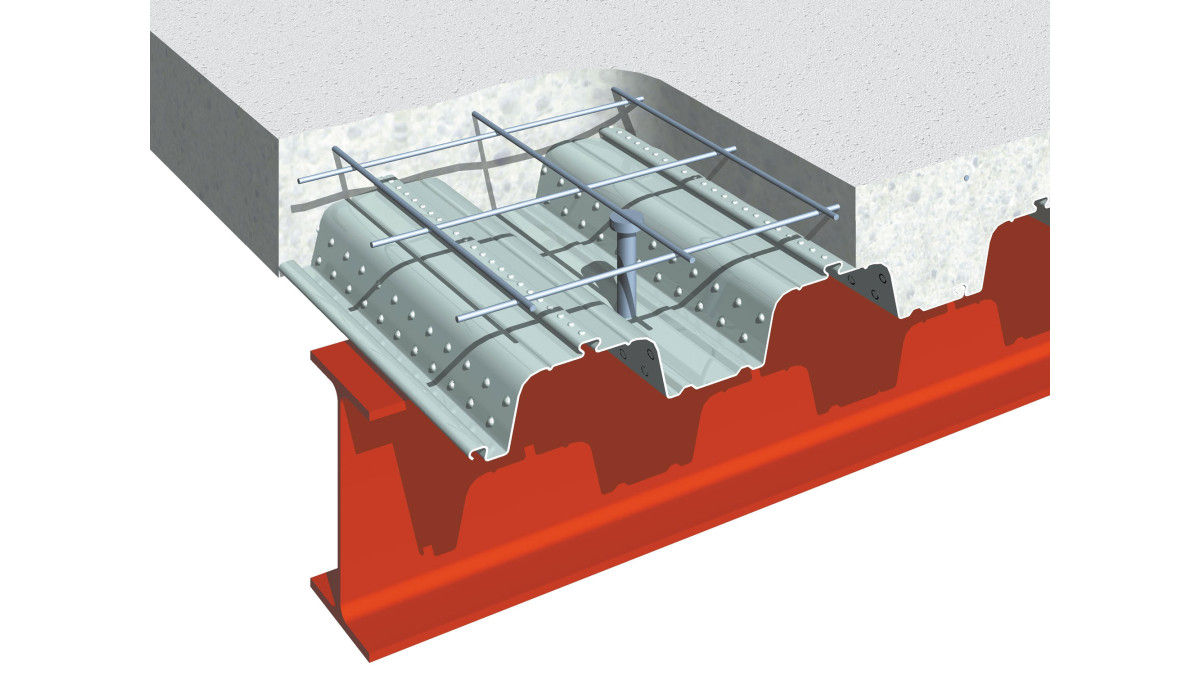
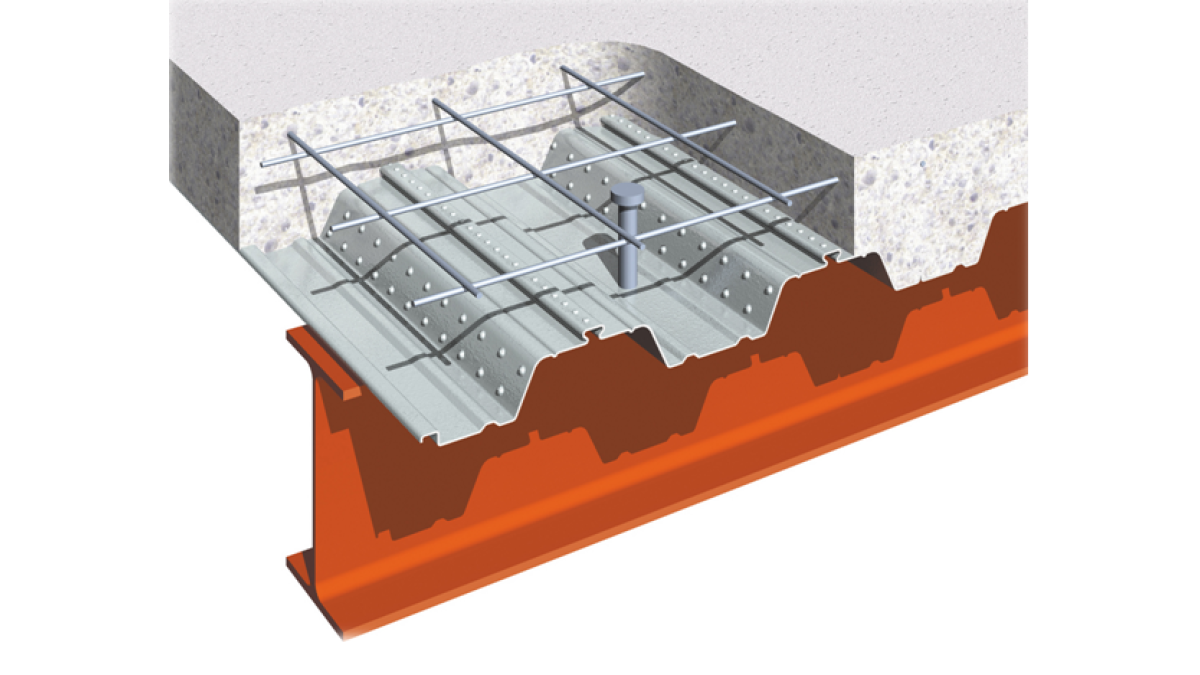
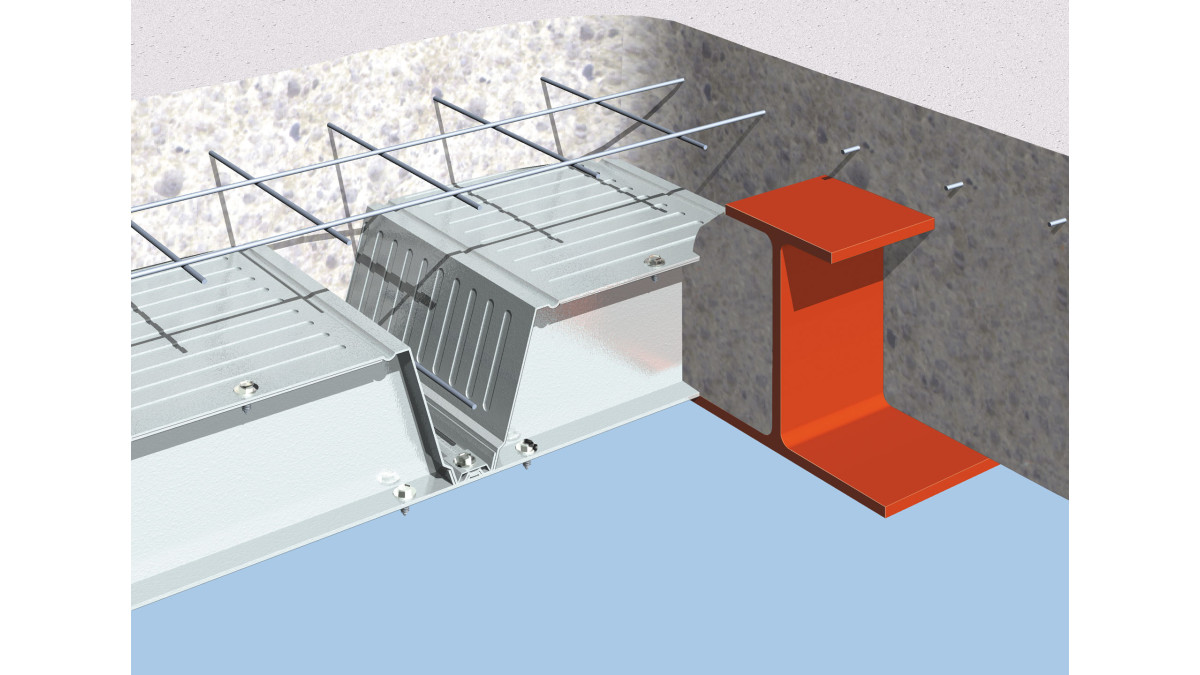
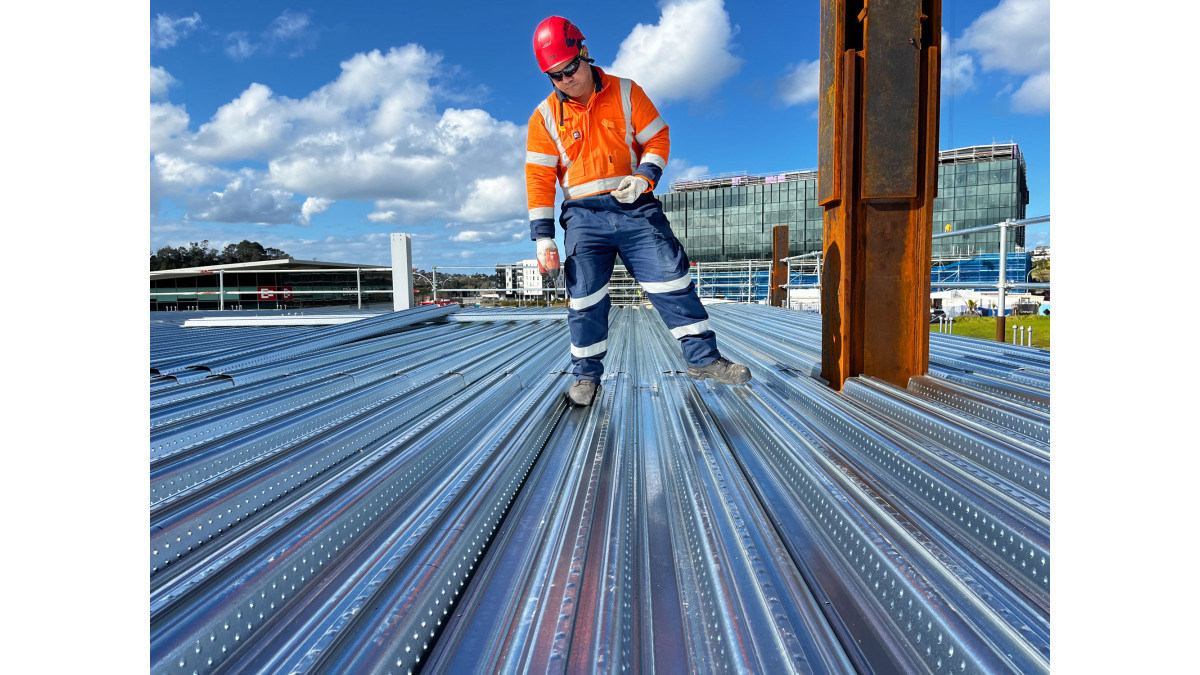

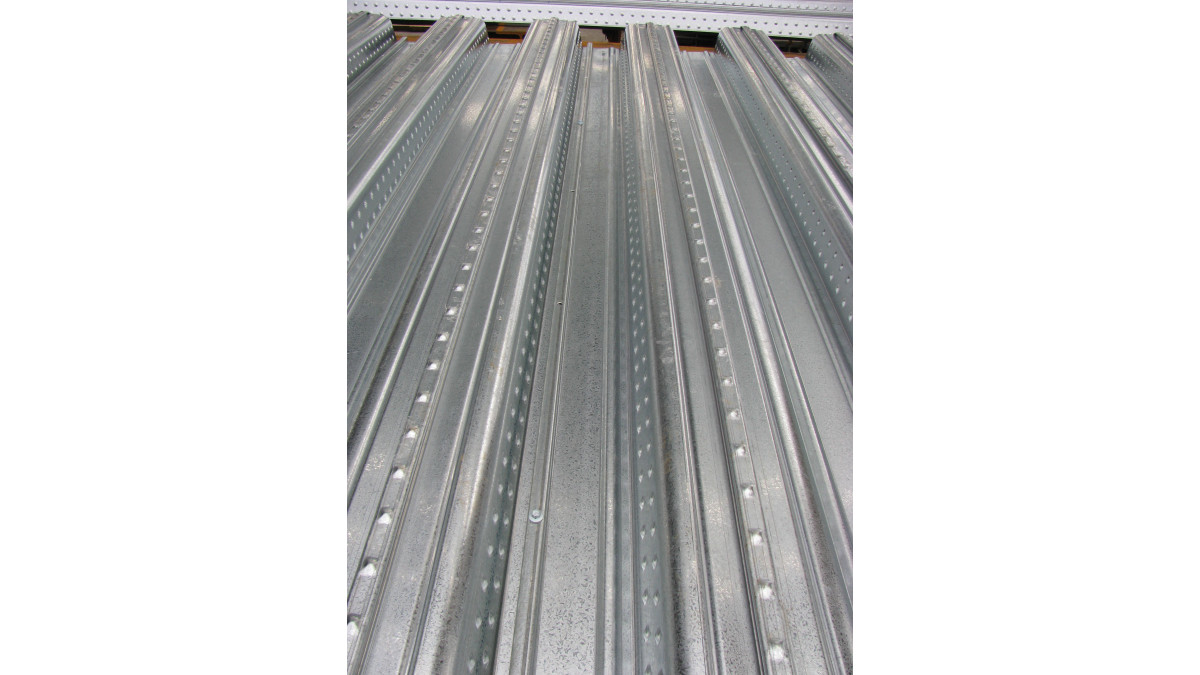


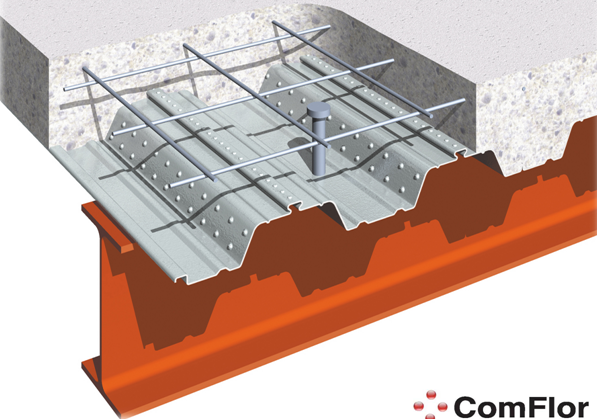
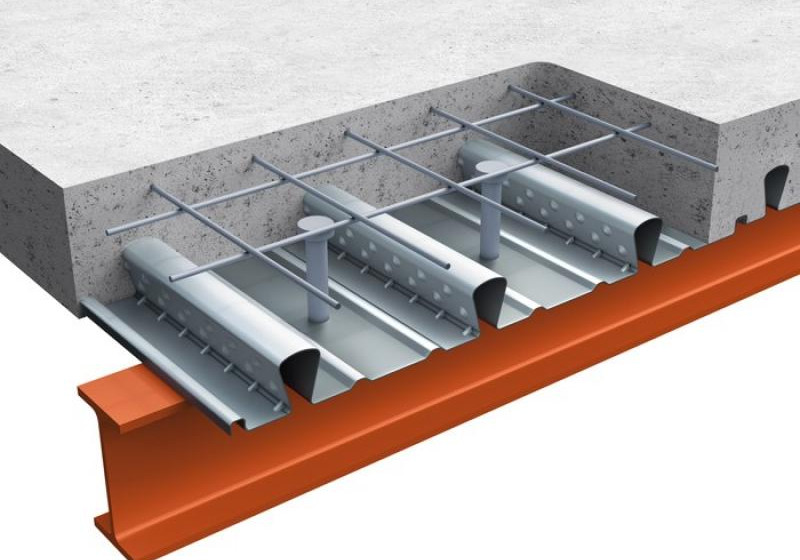

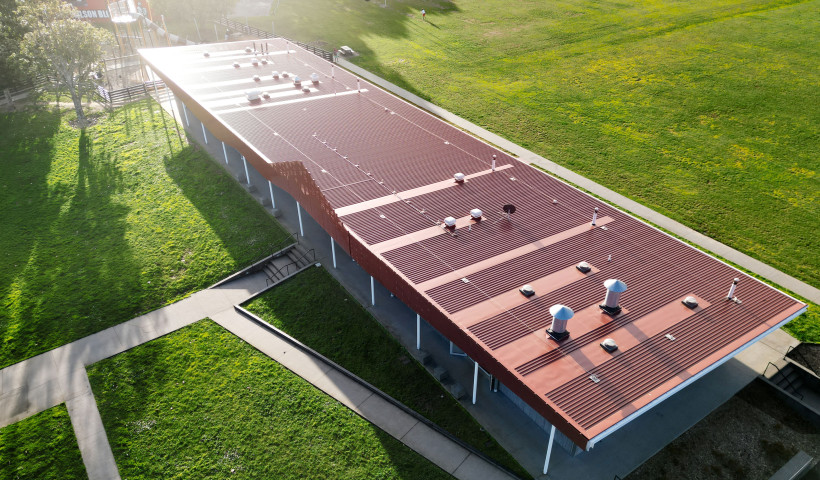
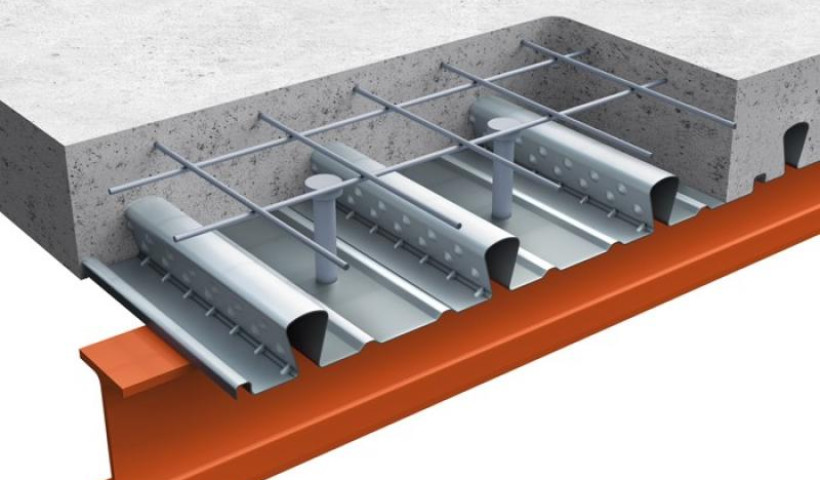
 Popular Products from Steel & Tube
Popular Products from Steel & Tube


 Most Popular
Most Popular


 Popular Blog Posts
Popular Blog Posts