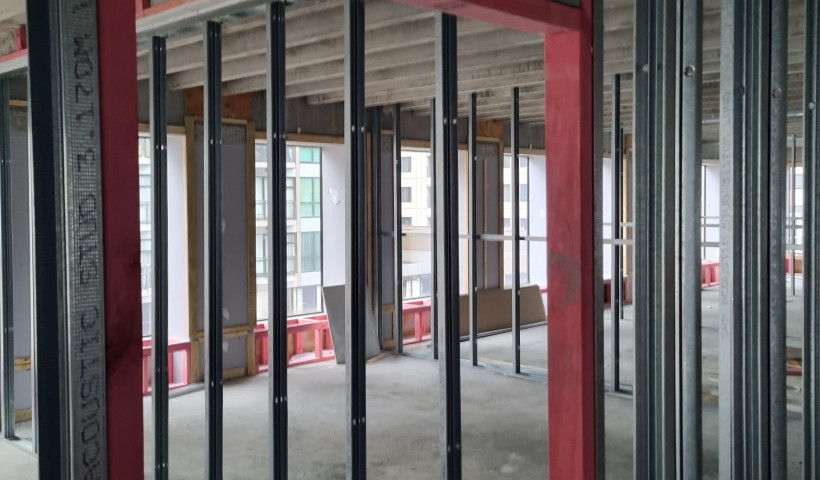
In construction one of the most inconspicuous interior systems, are the Wall Strapping Systems — which are specifically designed for strapping and lining of concrete/pre-cast, masonry, block, or brick — often the internal side of building external walls, or alternatively exposed concrete internal walls/pillars.
Unfortunately, due to the many building-site challenges, conditions, and construction/build tolerances, these types of substrates are usually not flat/true or as accurate as required to achieve a reasonable or level 5 surface finish. Also, often there are other building products/components which need to be included within the wall thickness, such as insulation and electrical or plumbing cables, conduits, and service pipelines of varying dimensions — all of which need to be allowed for.
The following is the range of SRP Wall Strapping System Options (Construction methods):
SRP Batten & Adjustable Clip System
Suitability: Electrical conduits, SML diameter Service pipelines, insulation
Cavity Range= 22mm > 67mm (Batten Options: 16, 22, 28, 35mm + 4-Stage Adj. Clips)
SRP BATTEN & Zero Bracket w/ RivNut + Threaded Rod System
Suitability: Insulated Panel Systems/ External Concrete (fine thread adjustment)
Cavity Range= 20mm > 141mm (w/ 32mm Wedge Anchor embedment 65 – 150mm bolts)
SRP Steel Stud & Track Wall Strapping System
Suitability: LGE diameter Service pipelines: Plumbing/ Electrical Ducting
Cavity Range= 51mm > 150mm (steel studs to braced back to wall @ mid height)
Architectural reference information includes Wall Strapping Clip & Batten Charts (PDF) with specific dimensions, for the various systems as mentioned above — which provide quick-reference, CAD details (downloadable via website), and project example images.
Also, we have profile samples + sample packs available — useful for on-site mock-ups, and assemblies.
If you have any queries, please e-mail [email protected] or visit www.srpltd.co.nz for further information.













 New Products
New Products












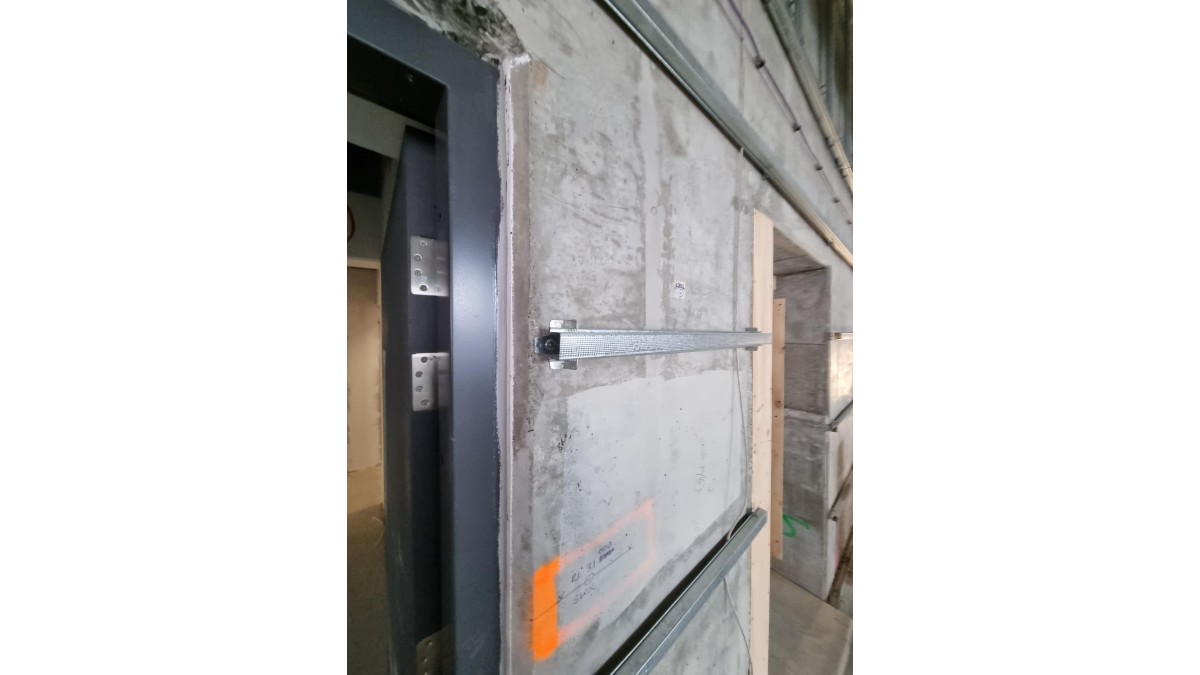




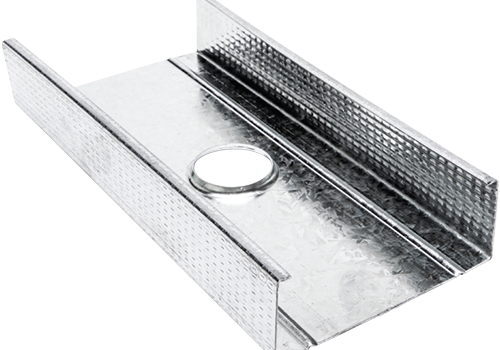

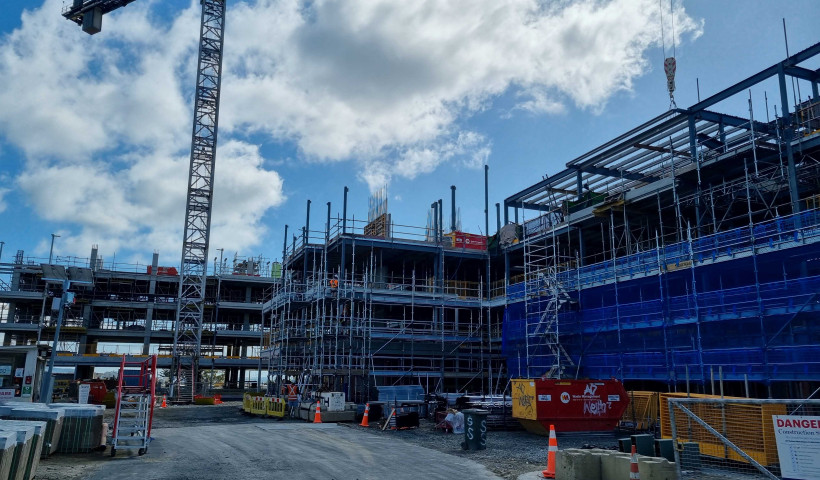
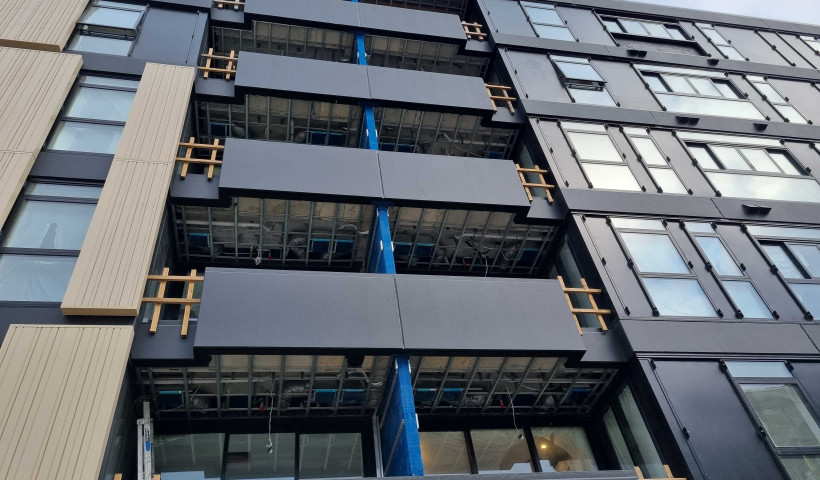
 Popular Products from Steel Rollformed Products
Popular Products from Steel Rollformed Products

 Most Popular
Most Popular


 Popular Blog Posts
Popular Blog Posts
