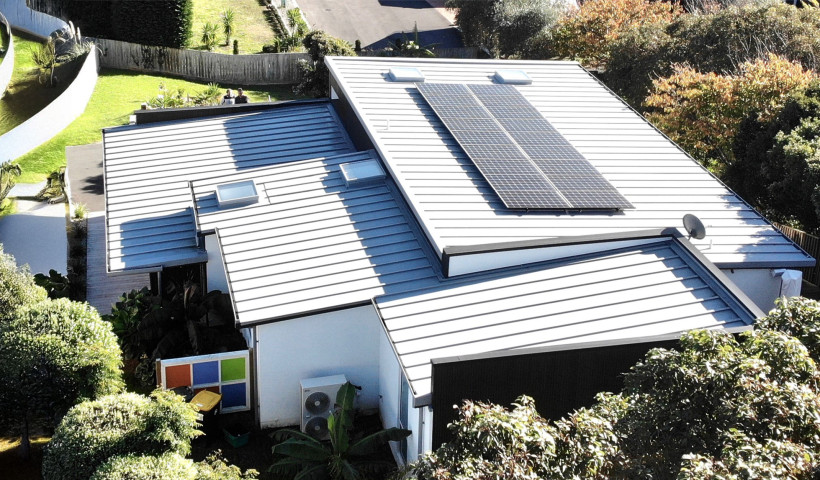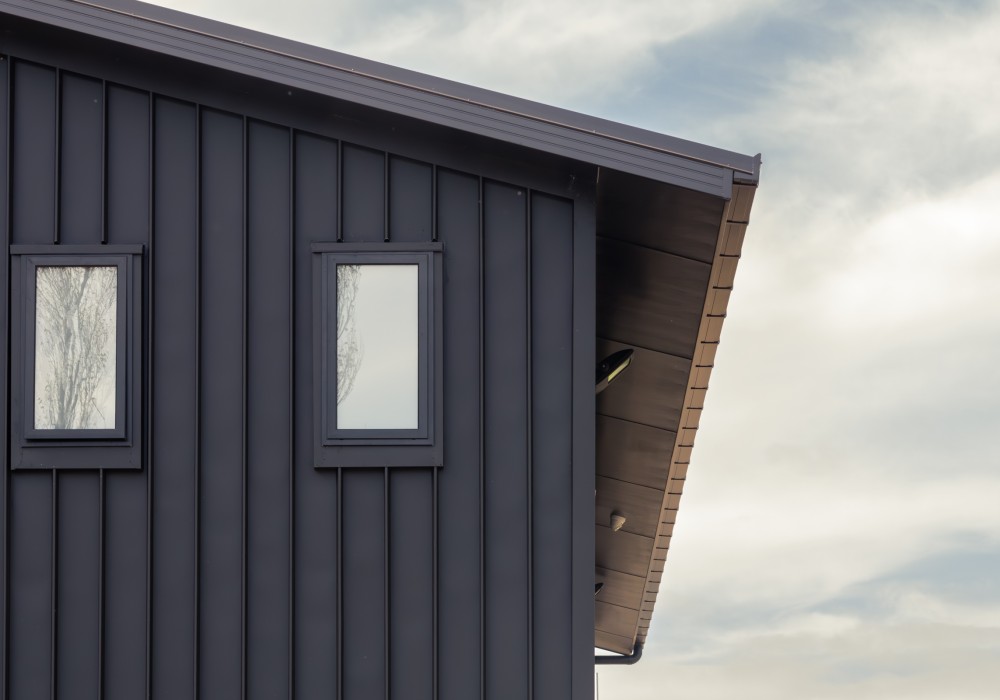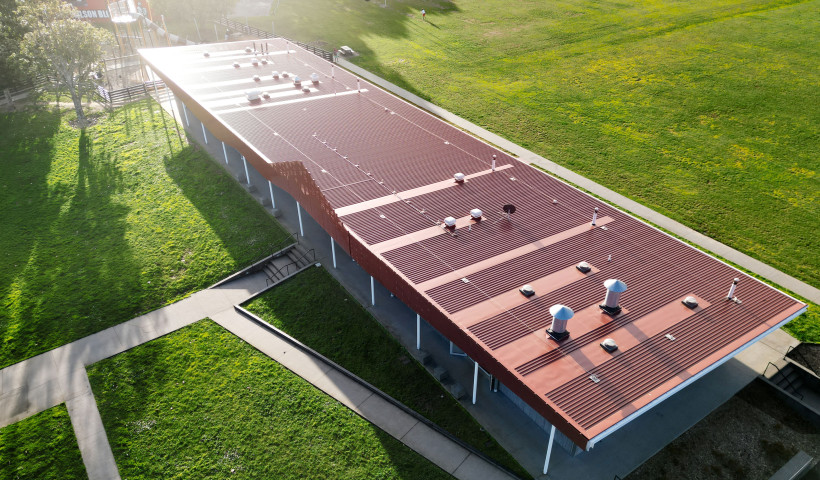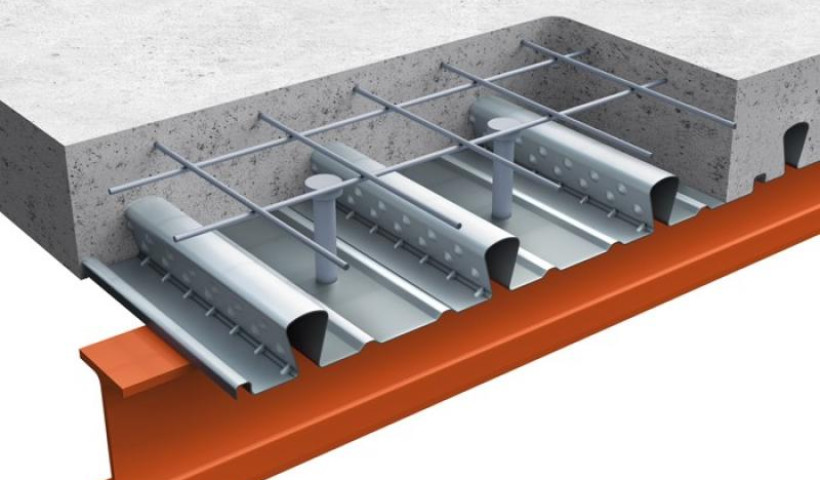 NEW
NEW
The Kingsland Fire Station occupies a prime location on the ridge overlooking Eden Park on the Auckland city fringe in Kingsland.
According to Kingsland Heritage, the brick fire station was built in a Georgian Revival style in 1933 to replace an original timber station with a watchtower that was erected in 1906. The Fire Station was fully renovated following a fire in 2008 and was recently used as an 18 room boarding house. As the site was not listed as a heritage site, Kingsland firm Context Architects were able to reimagine the building’s shell and the conversion of the spaces within, into five workable apartments.
A major part of the renovation of the shell was the replacement of the terracotta roof with a Steel & Tube Legacy clad penthouse level apartment. “The project on New North Road is not your typical alteration and addition, but rather a revival of the old and integration of the best of now," says project lead Hew Kenn Chew. "The use of a modern, matte steel cladding played an integral role in respectfully treating and maintaining the old fire station’s heritage charm."
Steel & Tube Legacy emulated the look of a traditional standing seam profile with a flat 215mm wide pan and 50mm high rib to create dramatic shadow effects. Unlike traditional standing seam, Legacy does not require a plywood substrate and so it was a cost-effective choice of profile. Potential undulation and caning, so common to standing seam profiles, is mitigated by the micro wrinkle technology of COLORSTEEL Matte.
Both COLORSTEEL Matte colours; TidalDrift and FlaxPod were employed to great effect with a very high standard of detailing emphasising clean lines and hidden fastening details.
The original red firehouse doors were also reinstated to further this heritage look. The building was given a fresh paint job in a crisp neutral white, which helps to make the doors and the COLORSTEEL Matte Flaxpod upper-level pop.
This building has seen a long history of uses, but its latest contemporary renovation would likely not have been predicted by those who stayed in the boarding house, or by its former firefighter residents.
Material: COLORSTEEL Endura Matte
Colour: TidalDrift and FlaxPod Matte (Cladding and Roofing)
Profile: Steel & Tube Legacy (Cladding and Roof)
Supplier: Riteline Roofing Ltd
Architect: Context Architects Ltd













 New Products
New Products



















 Popular Products from Steel & Tube
Popular Products from Steel & Tube


 Most Popular
Most Popular


 Popular Blog Posts
Popular Blog Posts
