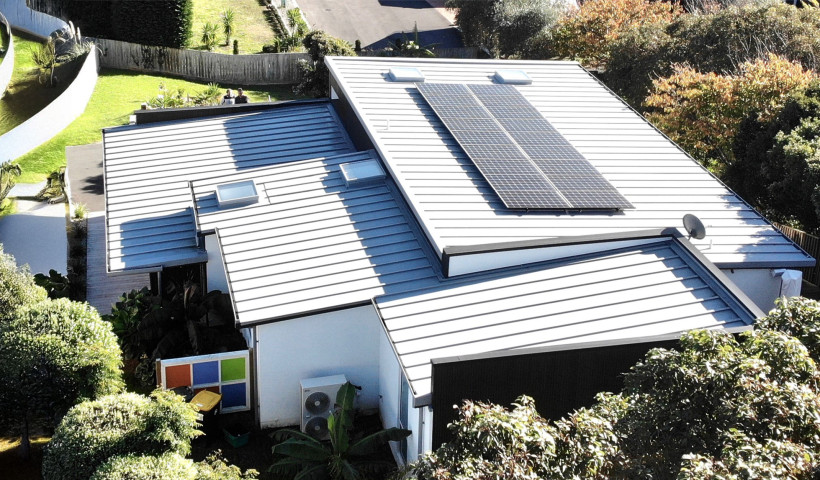 NEW
NEW
Just a few minutes' drive from Auckland International Airport (AIAL), The Landing is an established and significant mixed-use business park, which has already attracted the likes of DHL and Foodstuffs. At the heart of The Landing is the Percy, a standalone hospitality building designed to be "a place of intimate and calm relief amid the demanding commercial activities around, and a place to 'fuel up' either on the go or at a slower pace."
AIAL's head of property development Daniel Byrne says that the overarching goal is for The Landing to be New Zealand's premier business park, and, as part of this, a landmark building was required. "We wanted to harness what was on offer, the natural landscaping and lake views, to create a welcoming space for The Landing's diverse workforce and visitors."
An ideas process established the concept of a bird drinking from the edge of the pond, and, after an RFP, AIAL commissioned award-winning architects RTA Studio. "With RTA involved, we had very high expectations and aspirations for the look and feel of the building."
Catherine Doo was RTA's project architect. She and the team carried AIAL's concept through from initiation to completion, creating a form of a large, clean-angled roof on a light steel frame. Catherine confirms that, as the roof would be so visible and prominent, it was an absolute priority to create a "clean, pure roof form" — free of big service pipes or other unsightly distractions. Extensive work went into creating a smooth finish, including, notably, the edges.
RTA then approached Steel & Tube ("they're one of our 'go-to suppliers"), who specified Gull Grey Hi Rib in Magnaflow, and Gull Grey ST900 in 0.90 AlumiGard. This profile offers a bolder line and greater strength than low rib profiles.
All the roof edges are sloping, which presented an interesting challenge for the structural engineer. "We thought this would be a slightly more organic solution than having straight eaves, and it drapes the structure quite nicely," Catherine explains. "We made a couple of paper models to demonstrate to the client how this would work."
A generous 6m overhang accommodates an expansive outdoor seating area whilst protecting the café from excessive solar gain.
The roof colour is part of an overall softer palette, including cedar cladding and high-level polycarbonate screening, which helps to contrast with other buildings in the area that are mostly industrial, and therefore predominantly steel and concrete.
Furthermore, the roof coating was selected with the location's environmental conditions, such as accelerated corrosion due to salt in the prevailing southwest wind, being carefully borne in mind. "Steel & Tube were very good at talking through these factors and giving their recommendations accordingly," Catherine confirms.
The soffit is distinctive too, having been designed to accommodate a humane and effective — but aesthetically pleasing — series of pest control brushes to prevent birds from entering or nesting.
Although not targeting a specific Green Star rating, AIAL wanted "best in market" products, and applied its own in-house sustainable systems and design benchmarks to the project. All equipment and materials were sourced from recognised sustainable suppliers. The thermal envelope has been carefully considered to maintain passive warmth for Auckland's conditions and passive ventilation and shading over summer months. Large sliding doors allow naturally ventilated spaces when possible and contribute to the 270-degree view of the park and ponds.
"Percy is a real hub not just for The Landing, but for the airport and the wider area," concludes Daniel. "We're very proud of this facility and the café it's become."
Architect:
RTA Studio
Project Team: Rich Naish, Ben Hayes, Catherine Doo, Anne Thiermann, Mitchell Round
Roofing Manufacturer:
Steel & Tube Roofing
Roofing Installer:
Remarkable Property & Construction Services
Roofing profile:
Main roof: Steel & Tube Hi Rib with ColorCote Magnaflow in Gull Grey
Soffit: Steel & Tube ST900 with ColorCote AlumiGard in Gull Grey.













 New Products
New Products









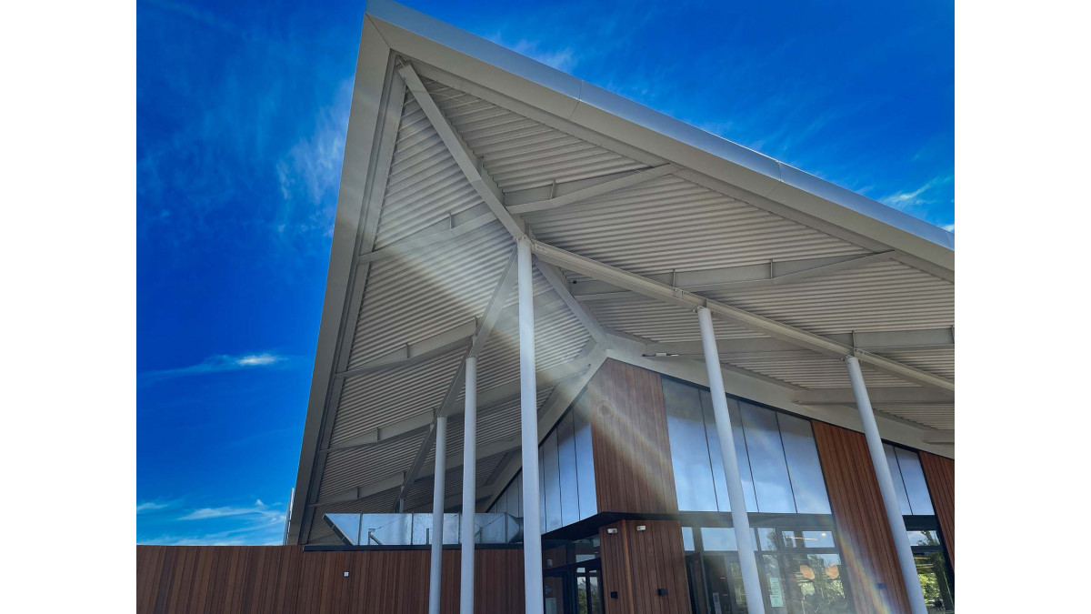
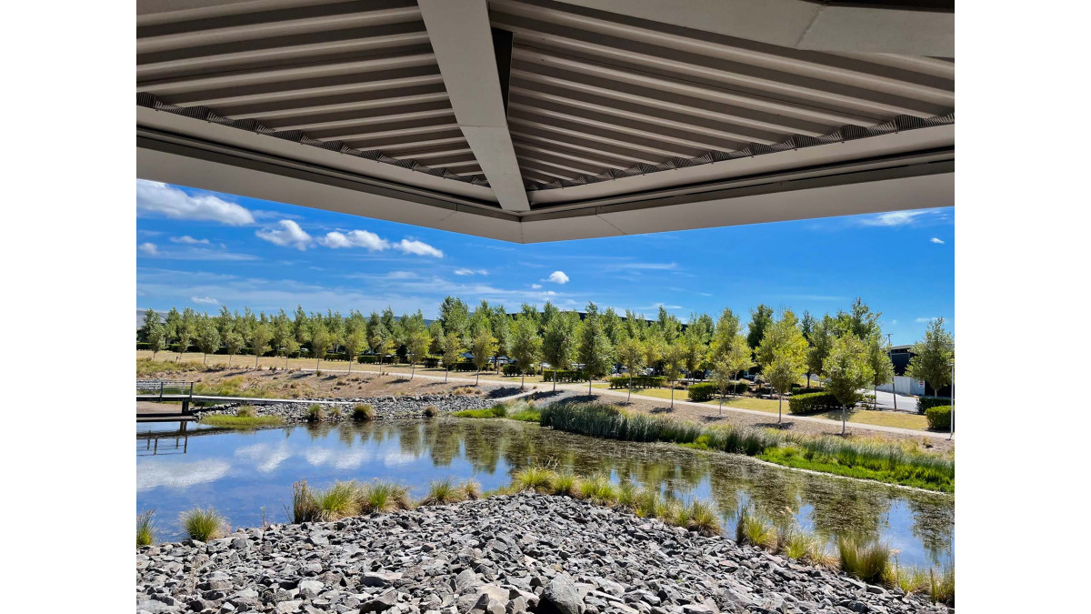

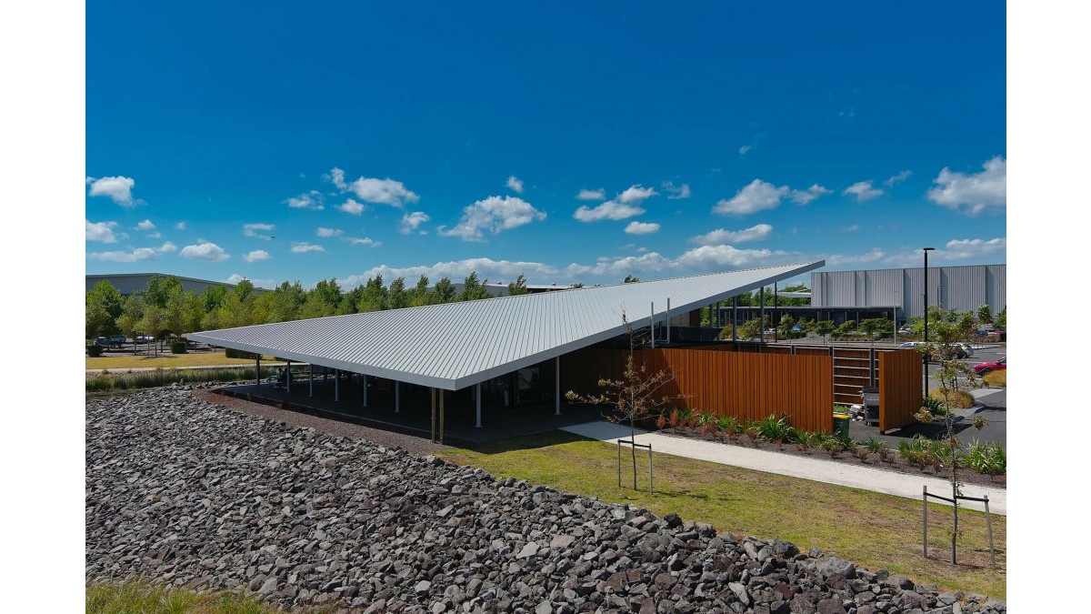


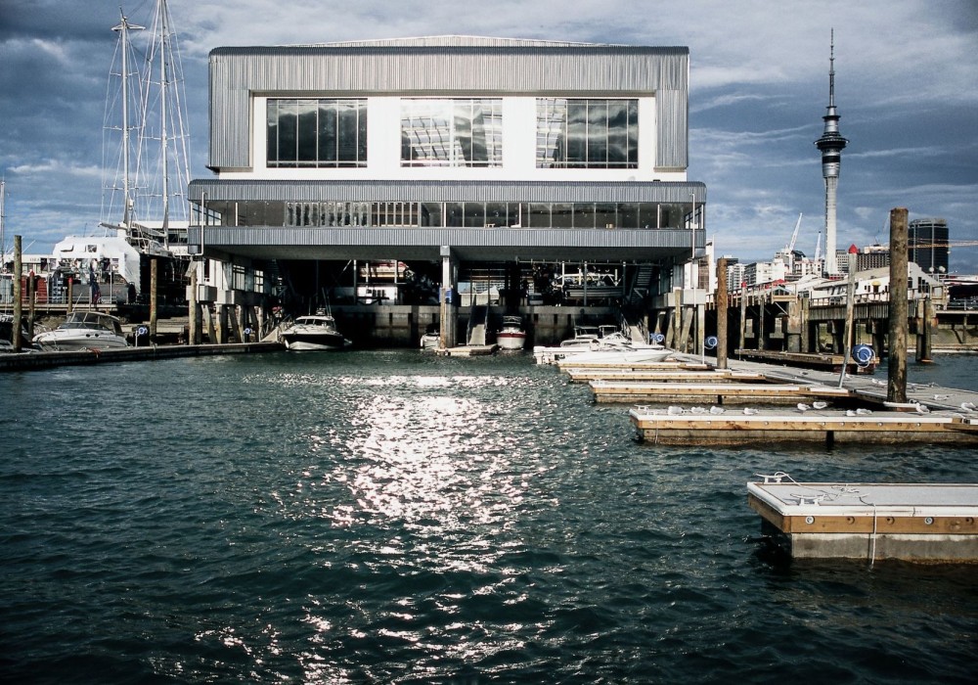
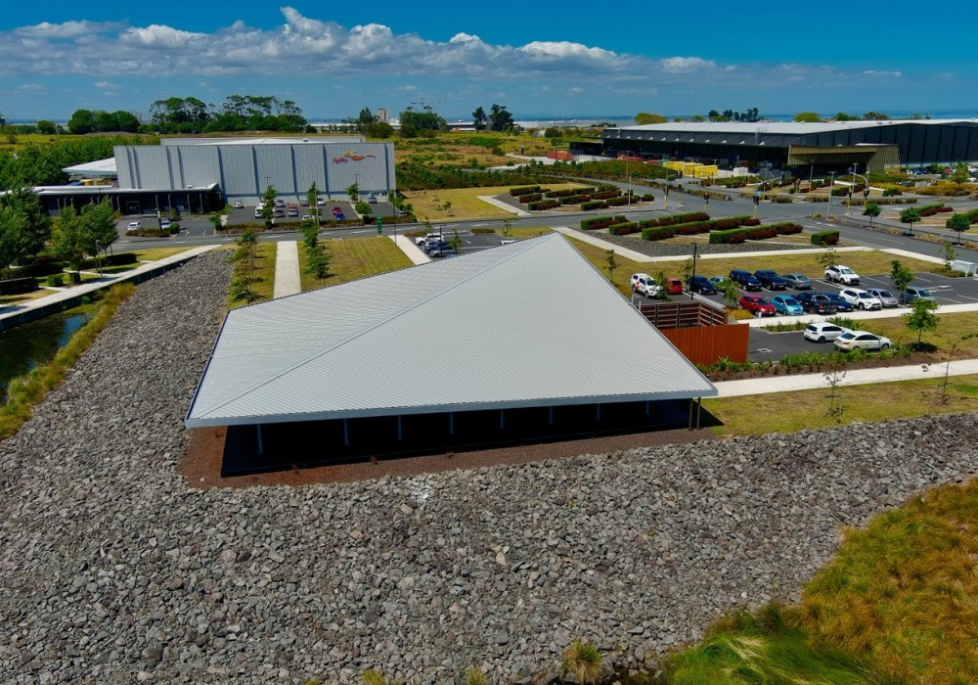

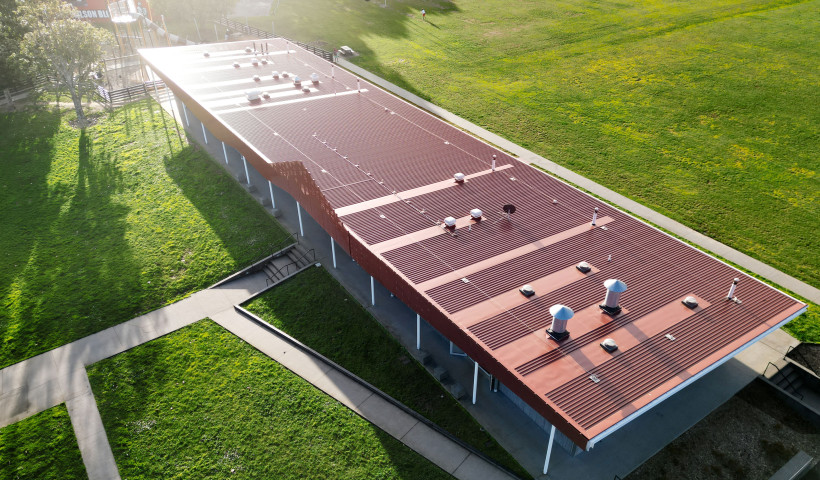
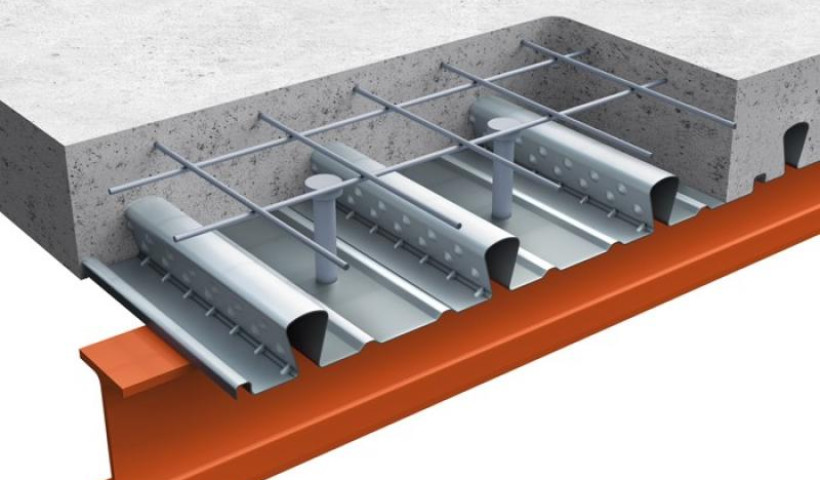
 Popular Products from Steel & Tube
Popular Products from Steel & Tube


 Most Popular
Most Popular


 Popular Blog Posts
Popular Blog Posts
