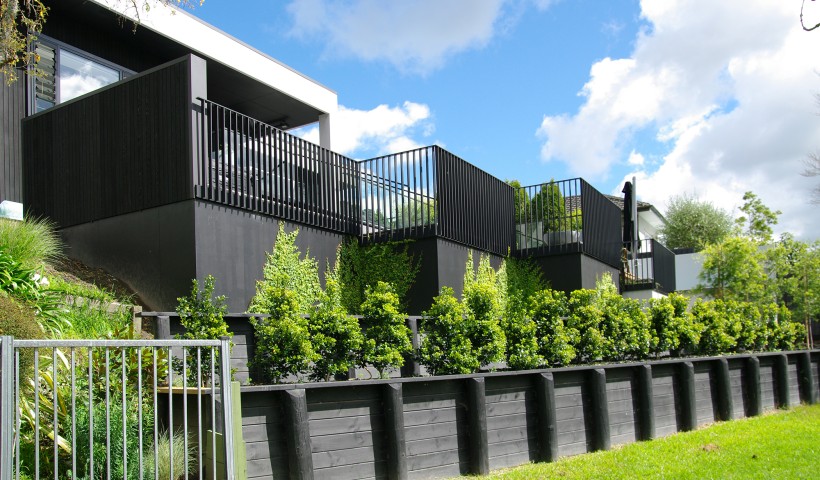
Onehunga Bay Terraces developer, Avanda Group got in touch Spectrum looking for a supplier who could deliver a full range of architectural metalwork products. The planned 44-dwelling complex encompassed a range of balustrade styles, large louvres, privacy screens, aluminium pergolas and aluminium canopies.
Timelines were tight so the prospective supplier needed to have the in-house product range and capabilities to deliver a large project. Spectrum, specialists in modular architectural metalwork required little design work as most products were already designed and trusted in the market. Bespoke items were designed in conjunction with the in-house engineers and CAD design team.
To achieve the required look, the popular Face Hung Fin balustrade system was used on a number of the apartments. Fins continued up from the balustrade on some decks to provide privacy screening between tenancies. Clearspan Vista framed glass balustrades were selected for end tenancies to provide a high-end glazed look while keeping the project budget in check.
Large louvre screens dominate the facades, providing aesthetic appeal as well as solar shading in the living areas. Proprietary 150 x 40mm rectangular and 150 airfoil louvre blades were used to create the screens providing an excellent balance of facade depth and cost-effectiveness.
Aluminium pergolas and folded sheet metal canopies were also added to the project, providing the finishing touches.
From all aspects, the project was a success. Joe Holden, the clients' Project Manager highly recommended Spectrum: “We are really pleased with the job you did for us at Onehunga Bay Terraces," he said. "Great quality, ahead of schedule and no variations — no mean feat on a large development. From a client perspective, you have delivered 100% for us.”
Developer: Avanda Group
Architect: Creative Arch
Main Contractor: Orient Construction
www.onehungabayterraces.co.nz













 New Products
New Products









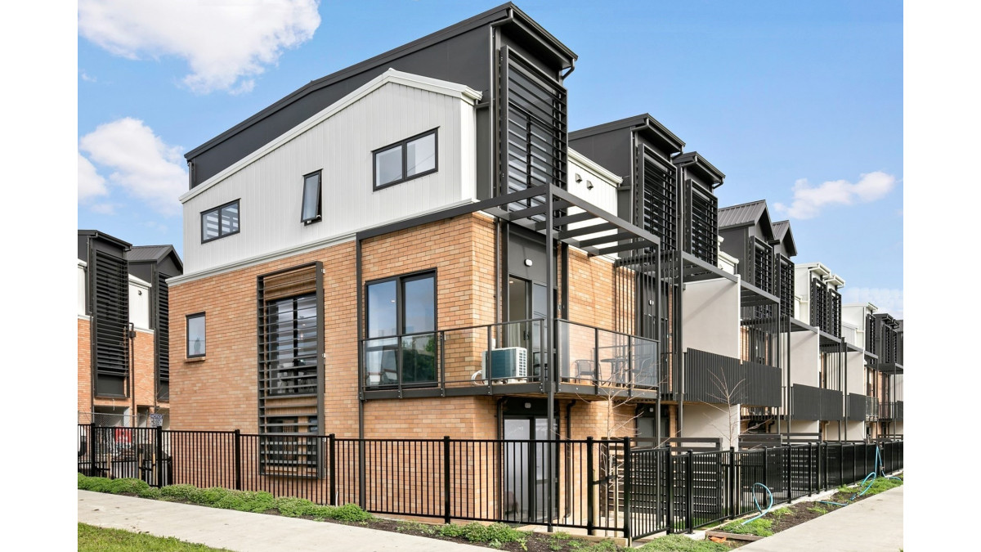
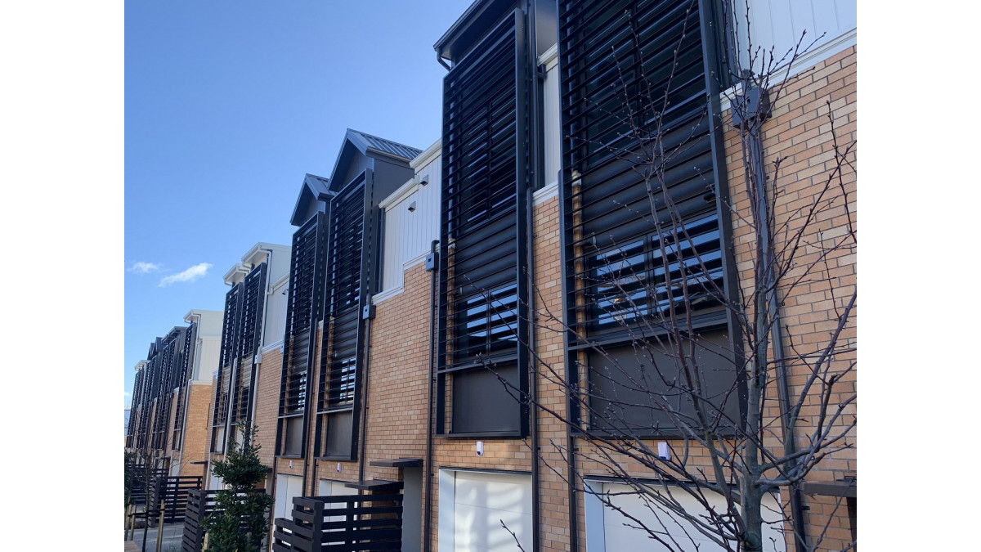


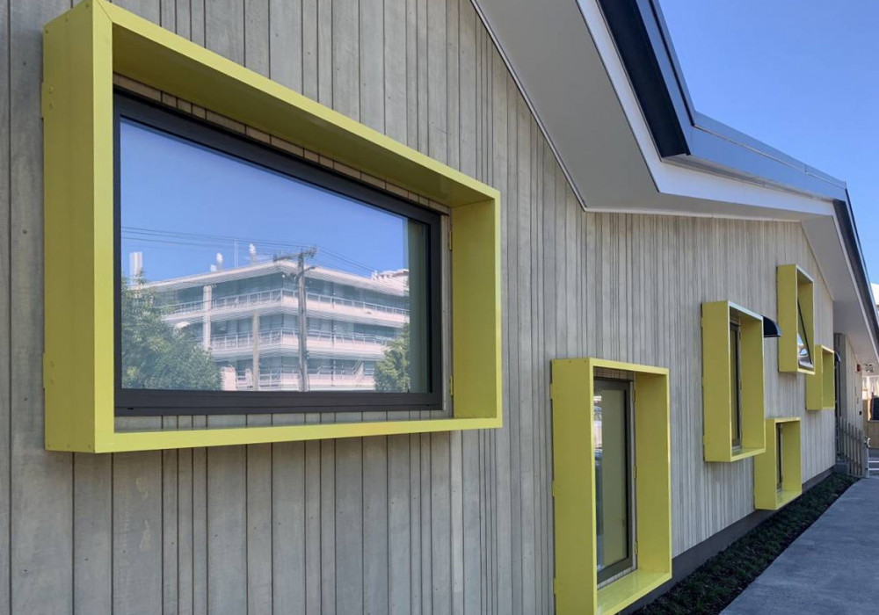
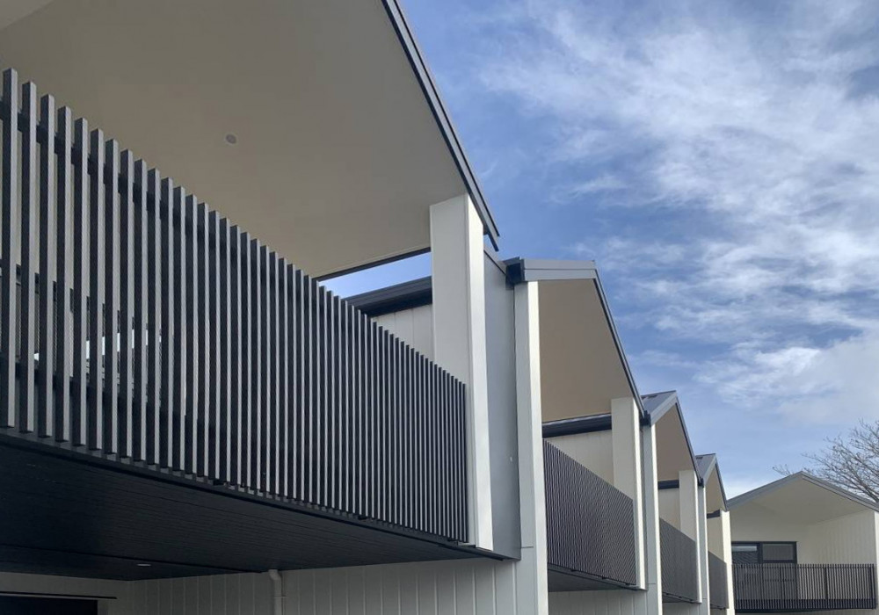
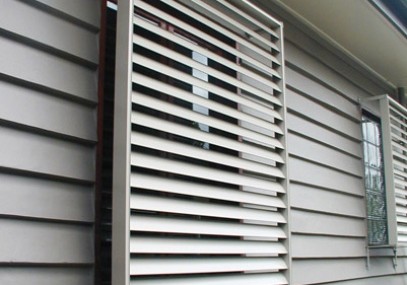
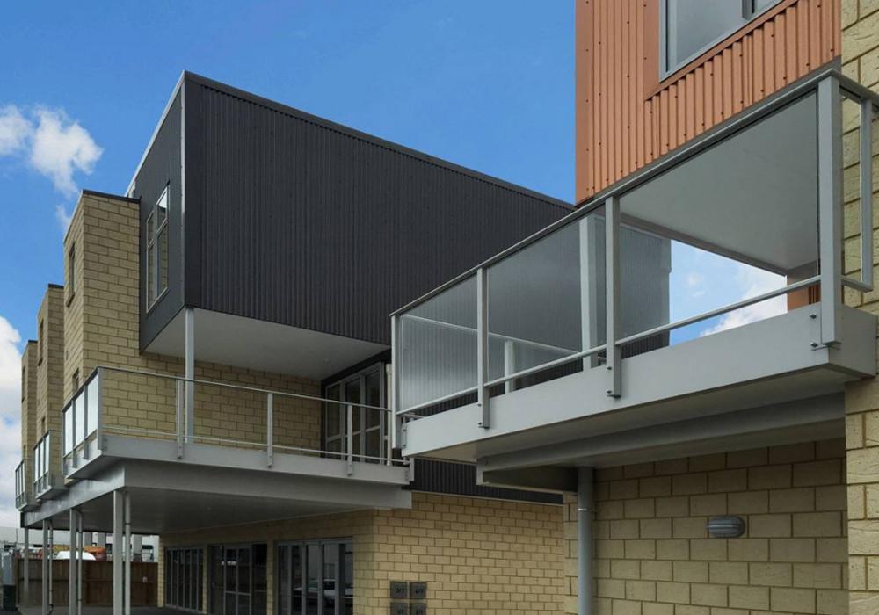

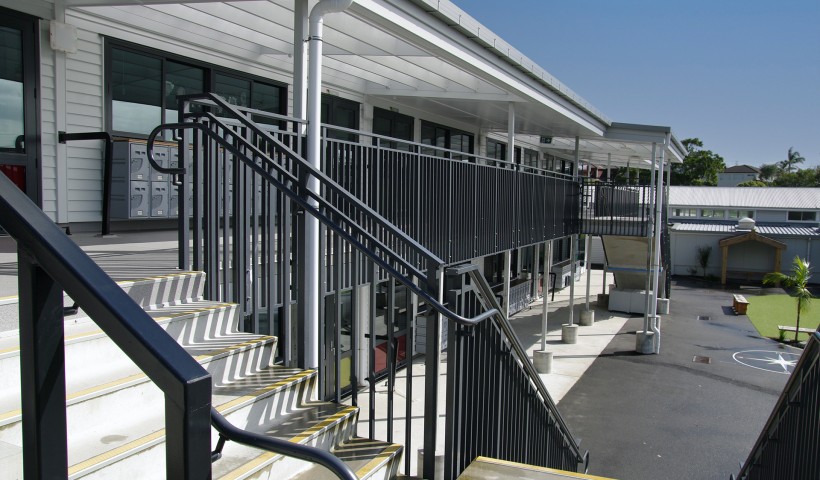
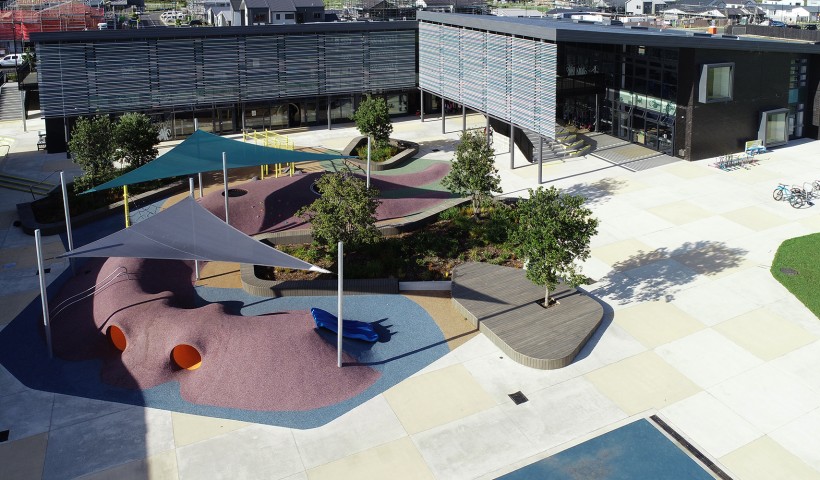
 Popular Products from Spectrum
Popular Products from Spectrum


 Most Popular
Most Popular


 Popular Blog Posts
Popular Blog Posts
