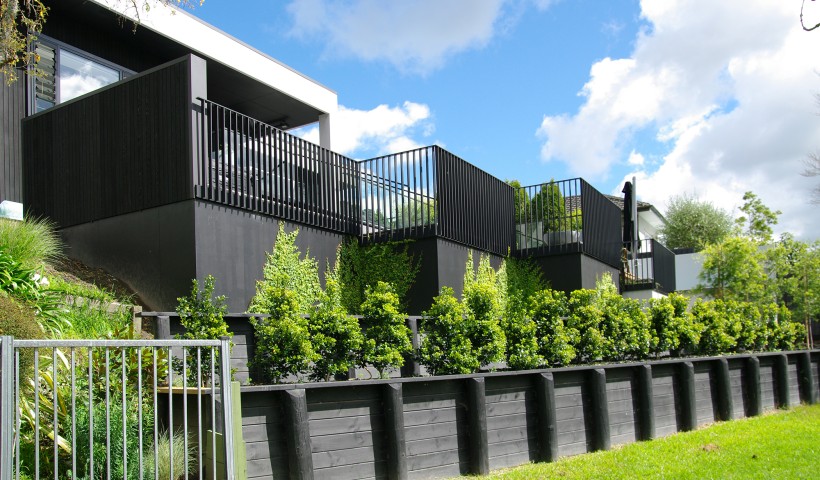
Major renovations of a church building included an addition of a steep pitched glazed roof. The design allowed natural light to flood into the area below and create an architectural feature. Double glazed units were used in order to retain the building heat.
The choice was made to use the 100 Series Glazing Bar System as it included a number of important features:
- The glazing bars can be placed on structural rafters without compromising waterproofing of the system.
- The glazing bars fix neatly over 50mm wide rafters, which can be made of timber, aluminium or steel.
- The unique cascading gutter system uses integrated drainage channels to allow natural flow away of internal moisture and condensation.
- The system is not restricted by clip-in beads and can be used with almost any thickness of glass.
- Purlin allows for watertight joints in roof glazing of large areas
This project involved 150mm aluminium rafters supported by a 300 x 100mm glulam beam clad in aluminium. The glazing was 25mm IGU, with one pane being laminated glass.
Other glazing bar options include the 22 and 43 Series which allow for short and medium spans as well as with support by structural rafters on external canopies.
The 100/102 Series is ideal for residential and commercial applications. It allows for purlins at glass joints on long runs and has integrated drainage channels to allow natural flow away of internal moisture and condensation. The 100 Series Glazing Bar is compatible with 50mm wide rafters, making it suitable to be used with timber, aluminium and steel rafters.













 New Products
New Products









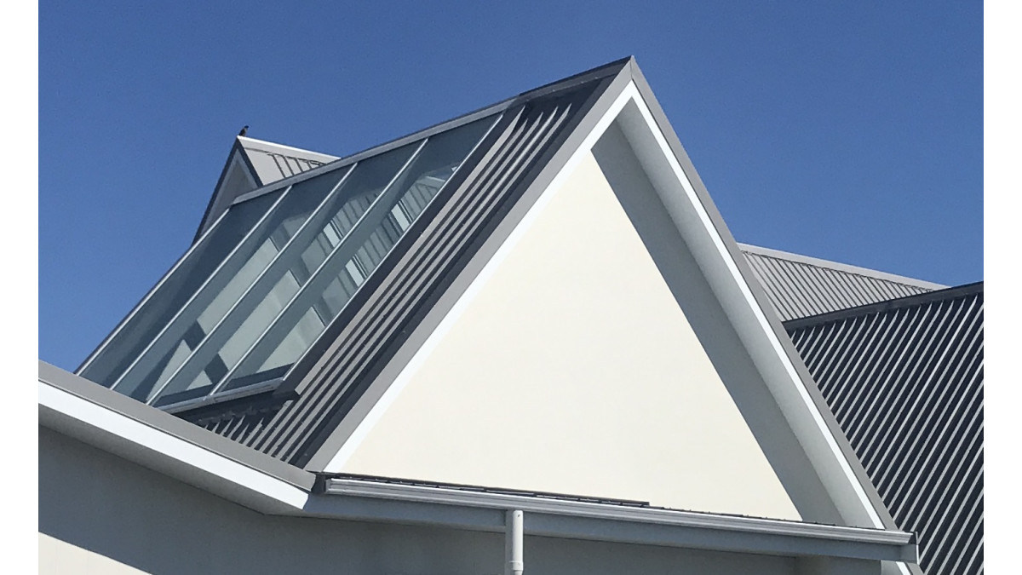
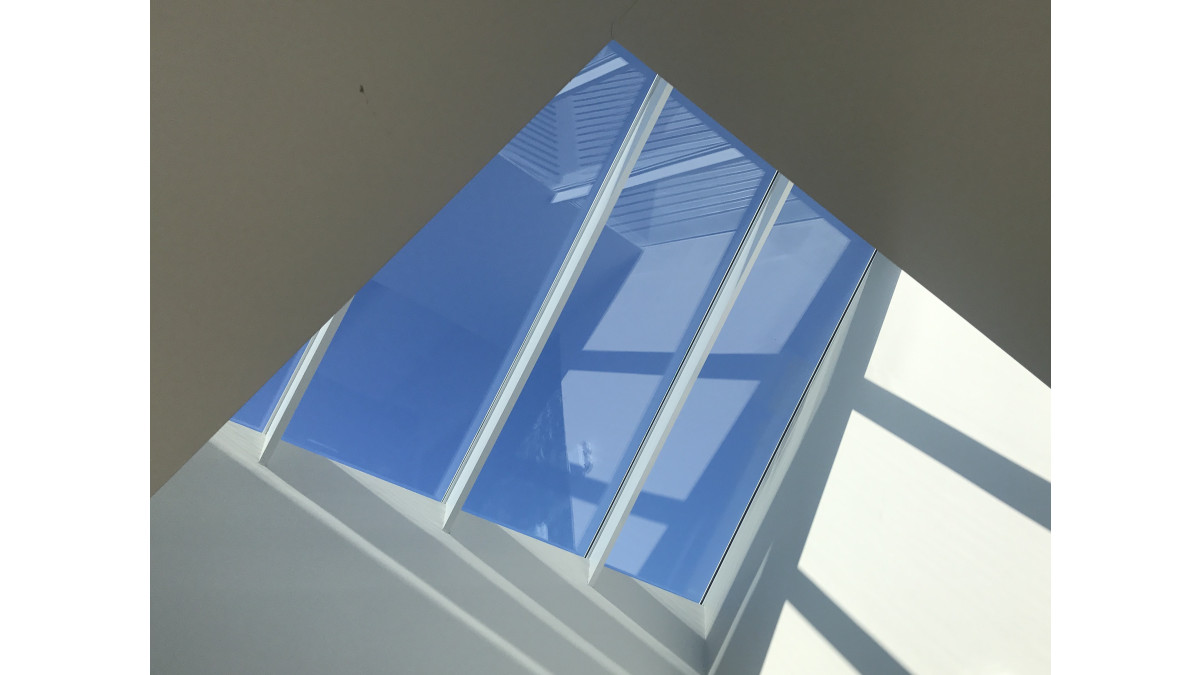
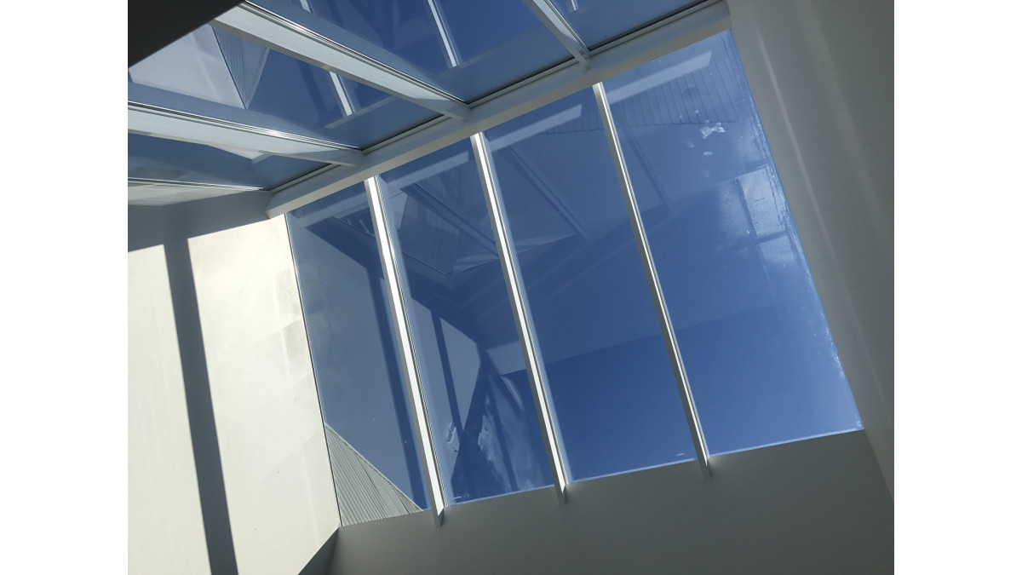
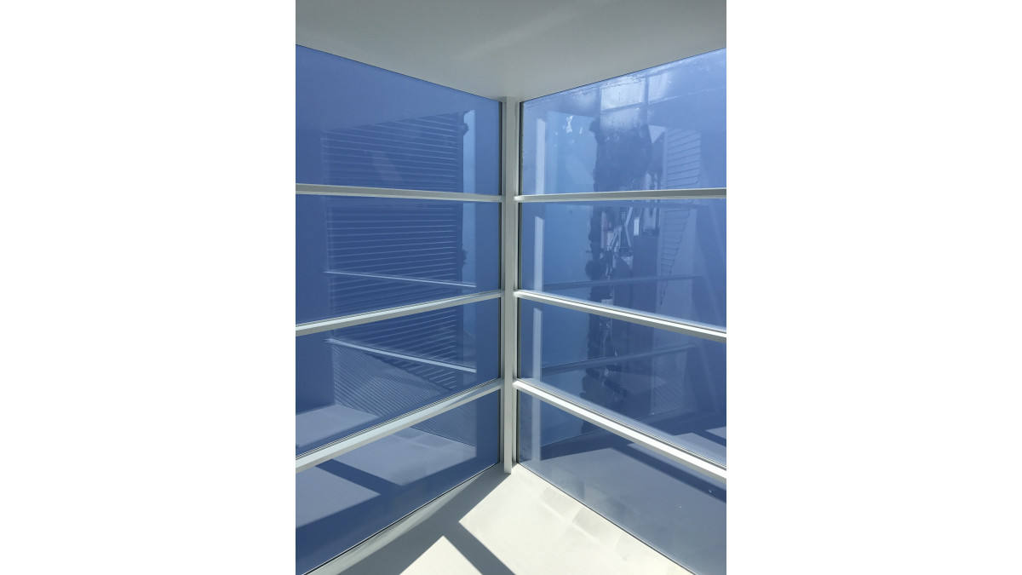
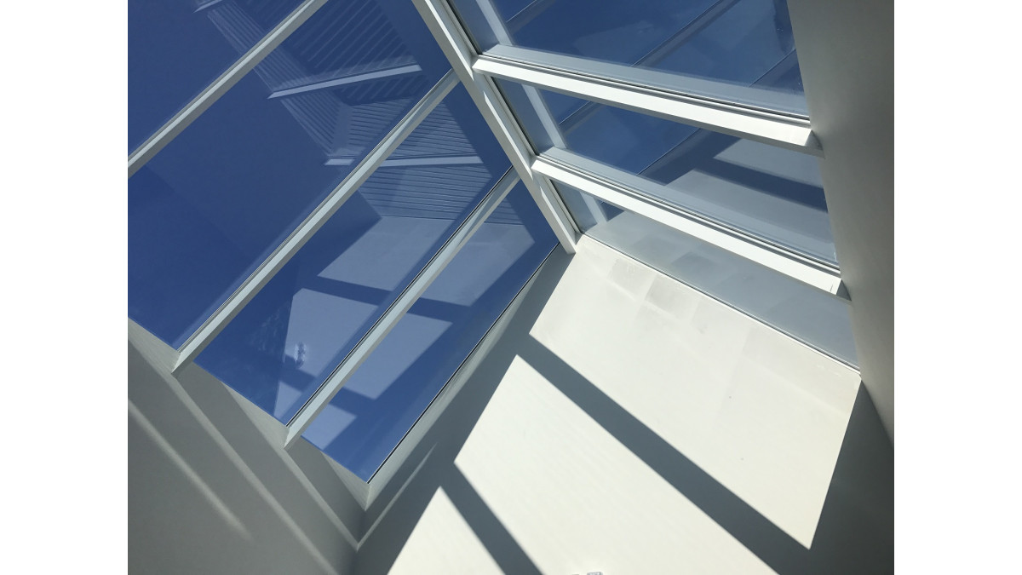



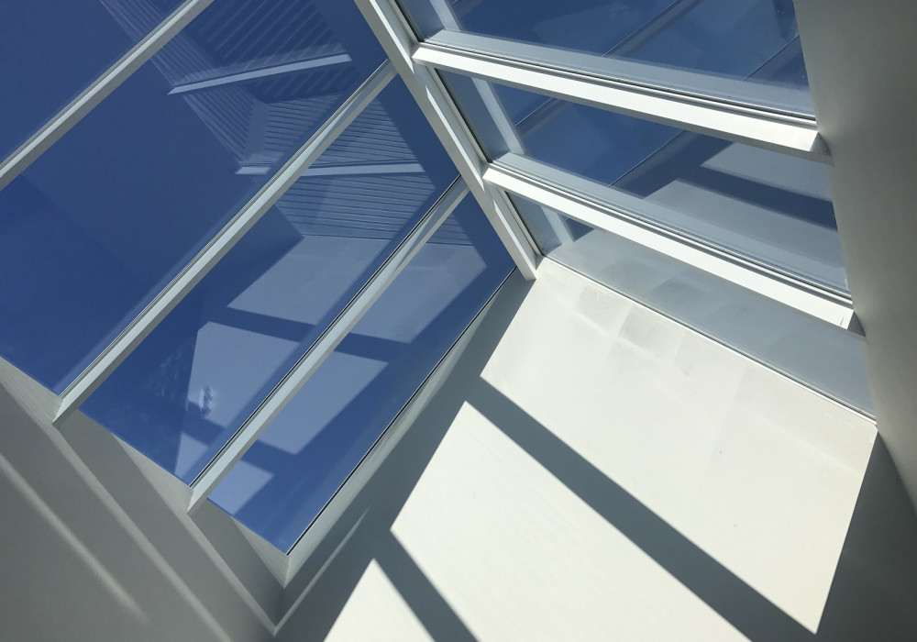

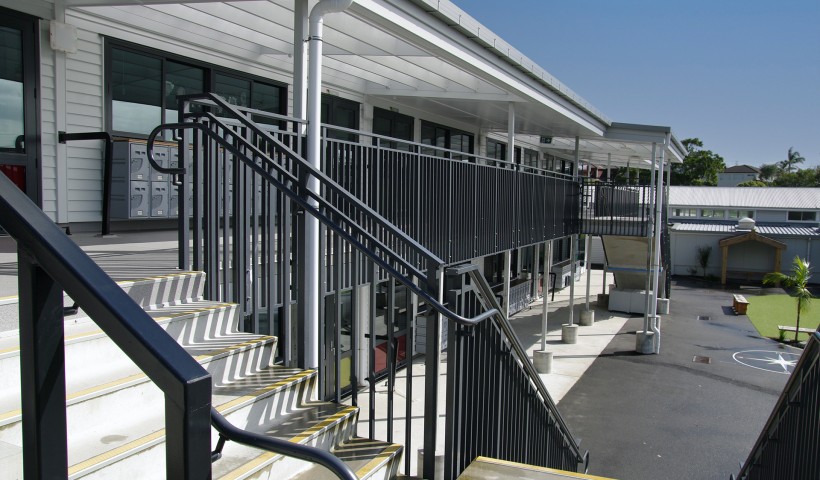
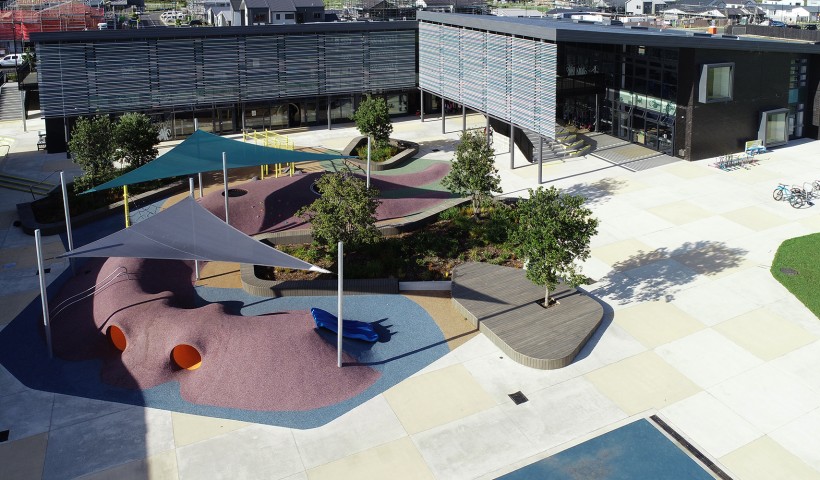
 Popular Products from Spectrum
Popular Products from Spectrum


 Most Popular
Most Popular


 Popular Blog Posts
Popular Blog Posts
