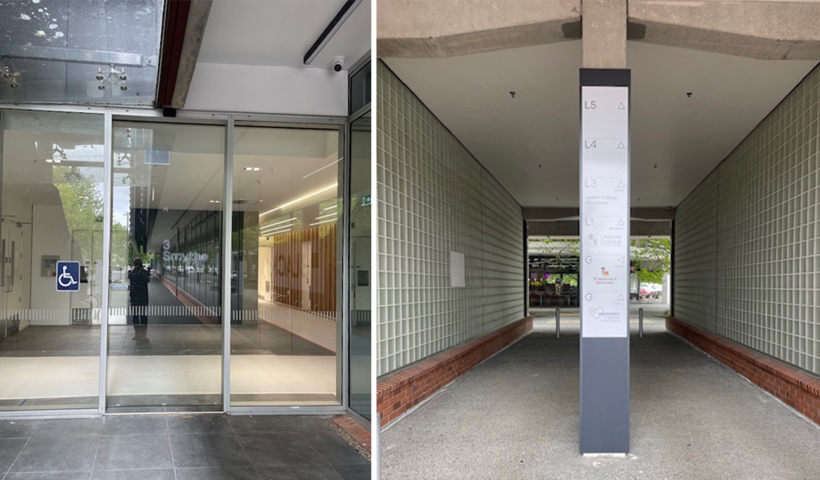
This new doctor’s clinic designed by Sol Atkinson of Atkinson Harwood Architecture, sits on the ground floor of a three-storey commercial building in Napier. Originally occupied by offices, the space had limited existing plumbing making it difficult to detail in the basins needed for individual doctor’s offices. To resolve this challenge, the architects specified 15 Sanifast SWH190 Grey Water pumps from Saniflo.
Converting the office space into a doctor’s surgery was challenging from a plumbing perspective; while the doctors needed hand basins in each room, the existing plumbing structure did not reach most of these spaces, and cutting up the floor in order to install additional waste pipes would have affected the structural integrity of the building. The use of Sanifast SWH190 Grey Water Pumps resolved the problem.
The compact Sanifast SWH190 Grey Water Pump collects waste water from sinks, dishwashers and washing machines and pumps it up to 100m horizontally or up to 10m vertically to connect with the building’s standard plumbing. It is ideal for projects where features like kitchenettes or basins need to be retrofitted into an existing building.
In total 15 Sanifast SWH190 Grey Water Pumps were specified for the project, giving the design team the freedom to place basins and other sanitary fixtures in doctor’s surgeries, the staff kitchen and the ambulance bay while avoiding extensive reworks. “Because of these pumps, this job has been able to go ahead,” explains Plumbing Contractor, Campbell Devine, Devine Plumbing. “Without them the clients would have struggled to make the space work.”
Campbell hadn’t used the Sanifast system before and appreciated how straightforward it was to install. “It’s a very simple unit to work with and the instructions are really well worded,” he says. “The Saniflo team has been good to work with. They sorted the design for the architects at the start of the project, which means I’ve been able to talk to them directly about the install and get answers to any queries right away.”
Wherever possible, the compact Sanifast units were installed in storage cupboards, leaving the aesthetic of the space unaffected. And while the installation did involve running a couple of integrated lines in the ceiling between the two floors, Campbell says this was far less work than if they’d had to run all the drainage through the concrete floors. “I’d recommend the system to anyone doing the same sort of job we’ve done,” he says.
The system also simplifies future maintenance; there are no pipework connections on the lid to hinder removal meaning plumbers can easily service the system as required. This will ensure that operations for the medical centre can run smoothly and with minimal disruption.
Ultimately, the Sanifast System has provided a simple solution to the usually complicated problem of incorporating services where there is no pipework — perfect for retrofits such as the medical centre where the low maintenance, high-performance plumbing system offers peace of mind to the building owners.













 New Products
New Products









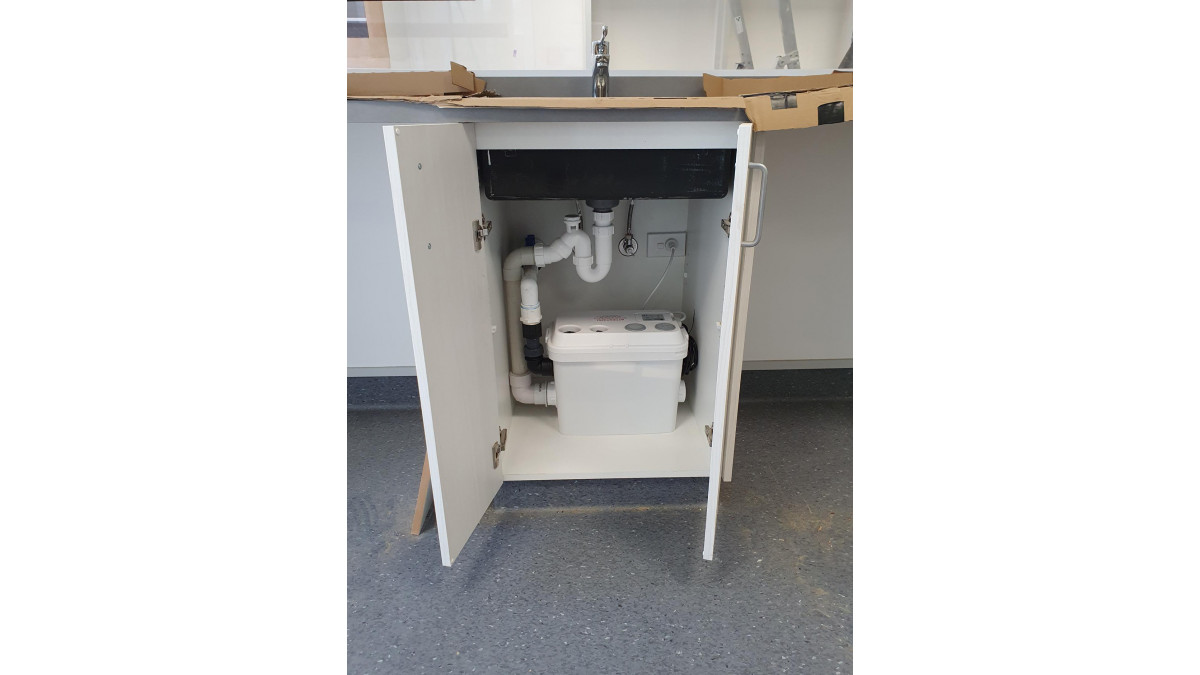
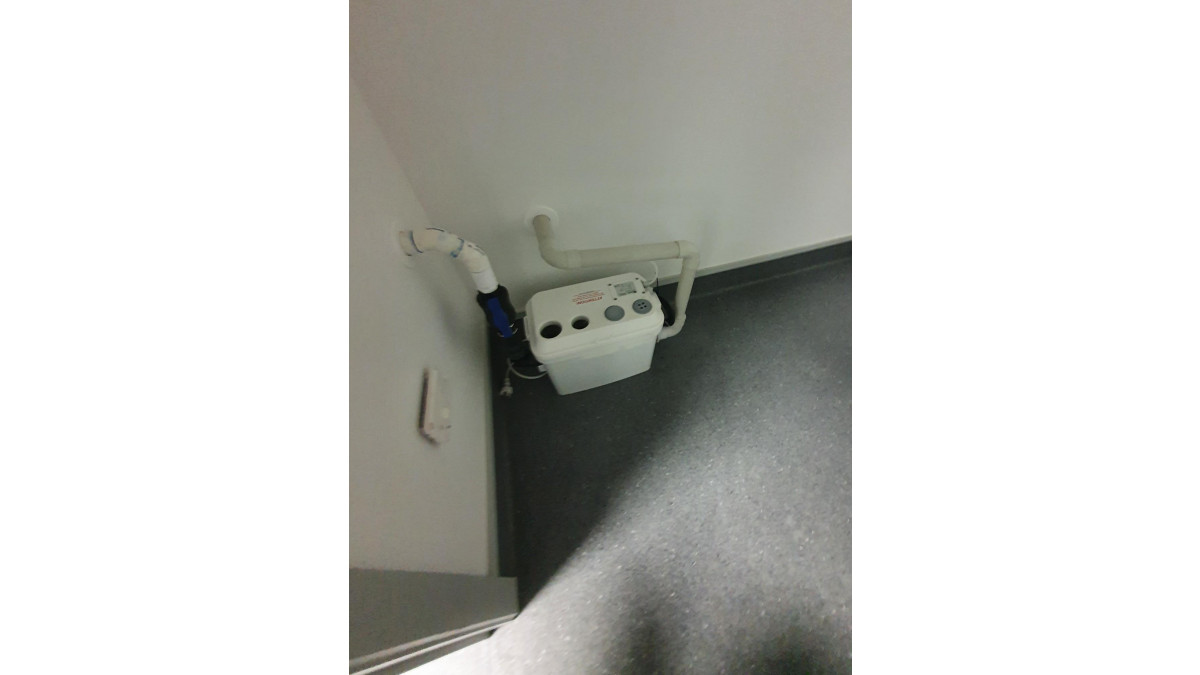
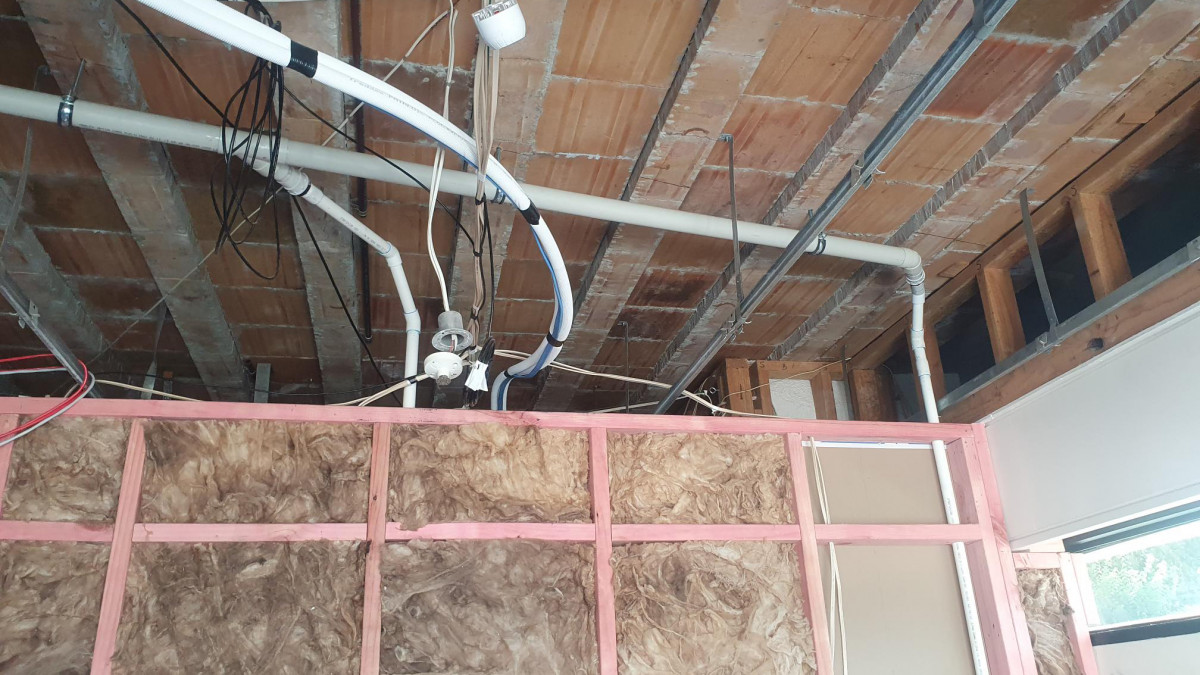
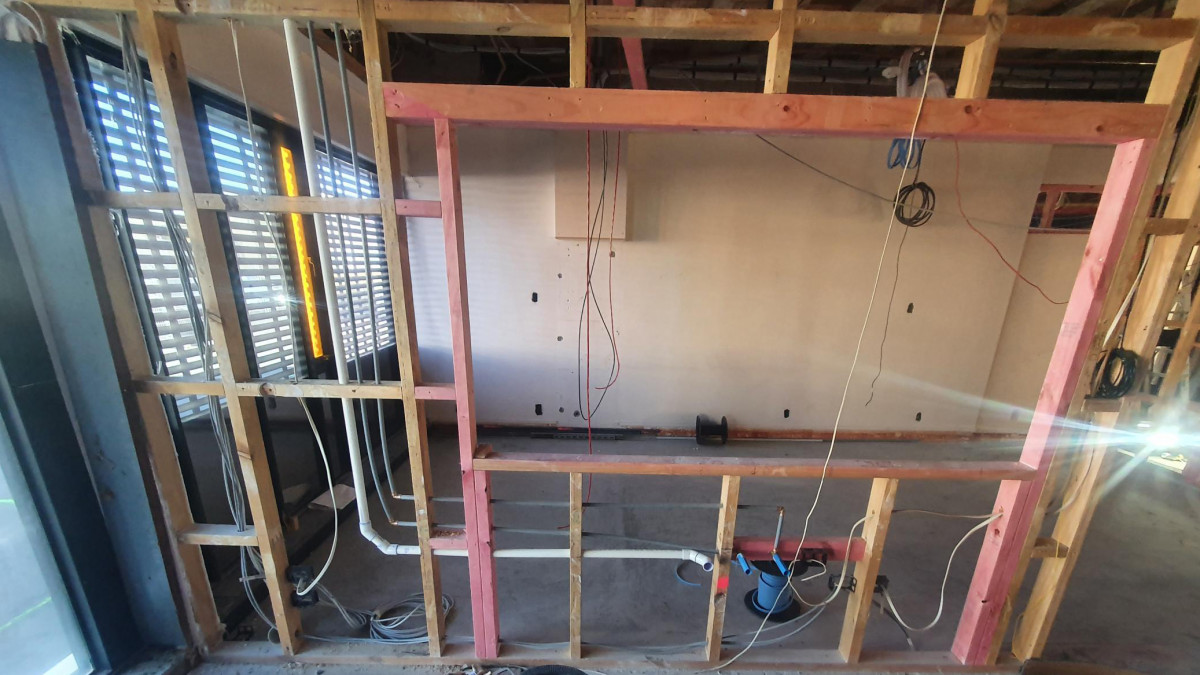


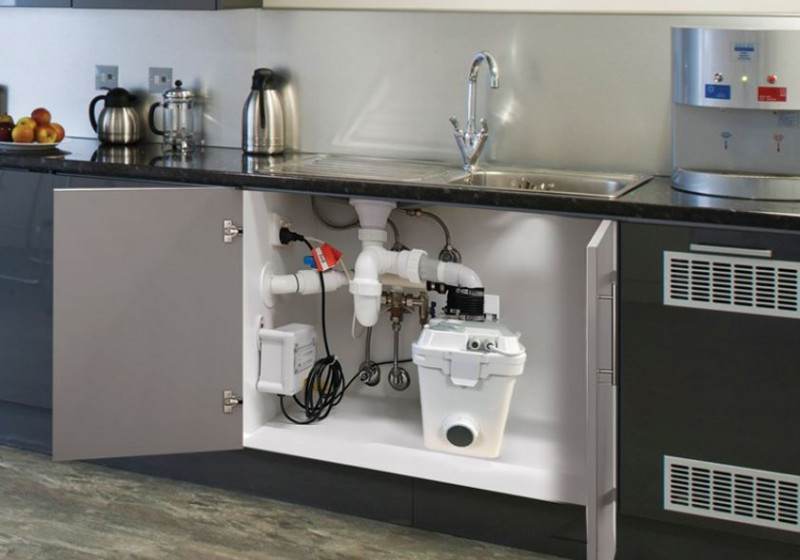

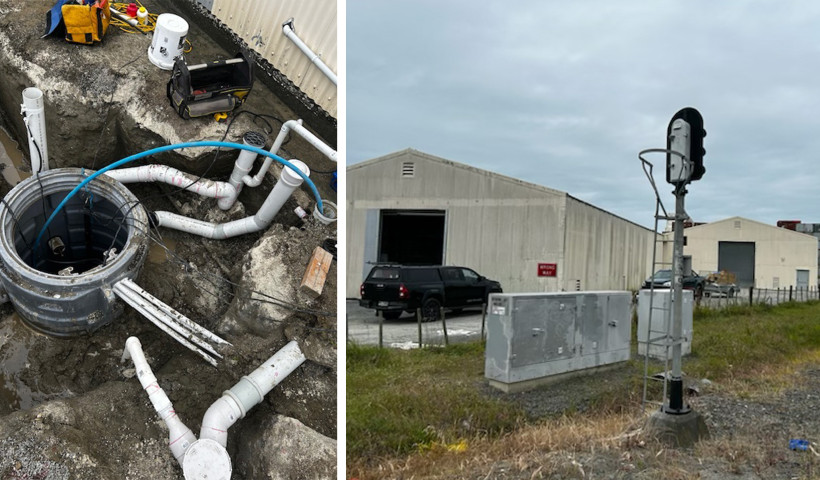
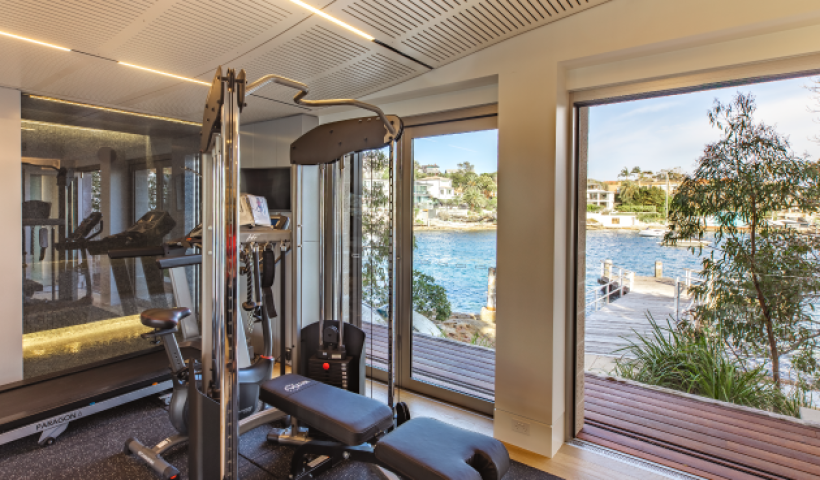
 Popular Products from Saniflo
Popular Products from Saniflo


 Most Popular
Most Popular


 Popular Blog Posts
Popular Blog Posts
