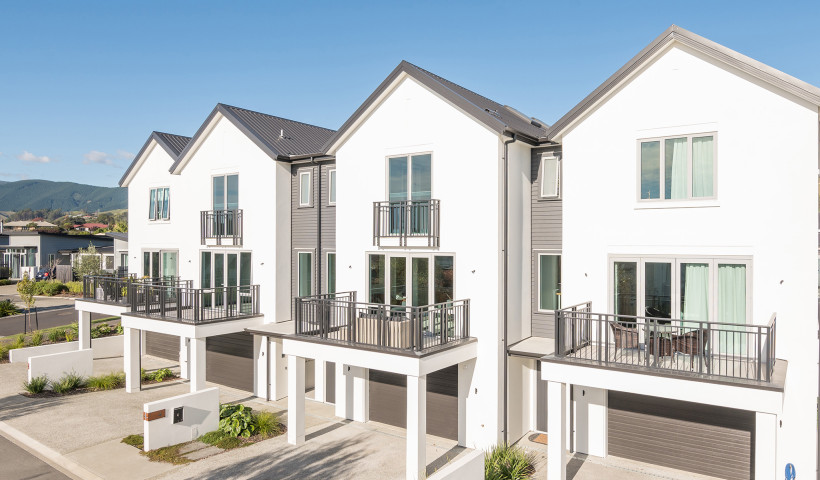
Our goal with fire and acoustic separation is not just to meet the NZBC requirements, it is to exceed them with one standard specification, in a cost-effective manner to minimise construction costs without compromising performance.
Resene Construction Systems have a solution that addresses these issues with their New Zealand designed and engineered INTEGRA Central Barrier Intertenancy System. This proprietary high-performance wall system provides tested systems for resistance to horizontal fire, as well as acoustic separation between adjacent tenancies in the same building with either timber or steel framing.
The solution is straightforward, practical and reliable. The system has a minimum fire rating of two hours (FRR 120/120/120 - BRANZ tested), and a minimum STC acoustic rating of 64 (Auckland University Acoustics Lab) with a single layer of standard 10mm plasterboard. This acoustic rating can be increased to STC 67 with 13mm plasterboard interior lining. This well exceeds the minimum building code requirements for buildings of this kind, which is STC 55.
The core components of the INTEGRA Central Barrier Intertenancy System are the 50mm thick INTEGRA AAC concrete panels and acoustic isolation brackets. The INTEGRA panels and acoustic isolation brackets are installed once the first side of the framing is stood up. Then once the adjacent tenancy line of framing is stood up the acoustic separation brackets are fixed in place. The framing then has insulation and plasterboard lining fixed and ready for finishes.













 Product News
Product News








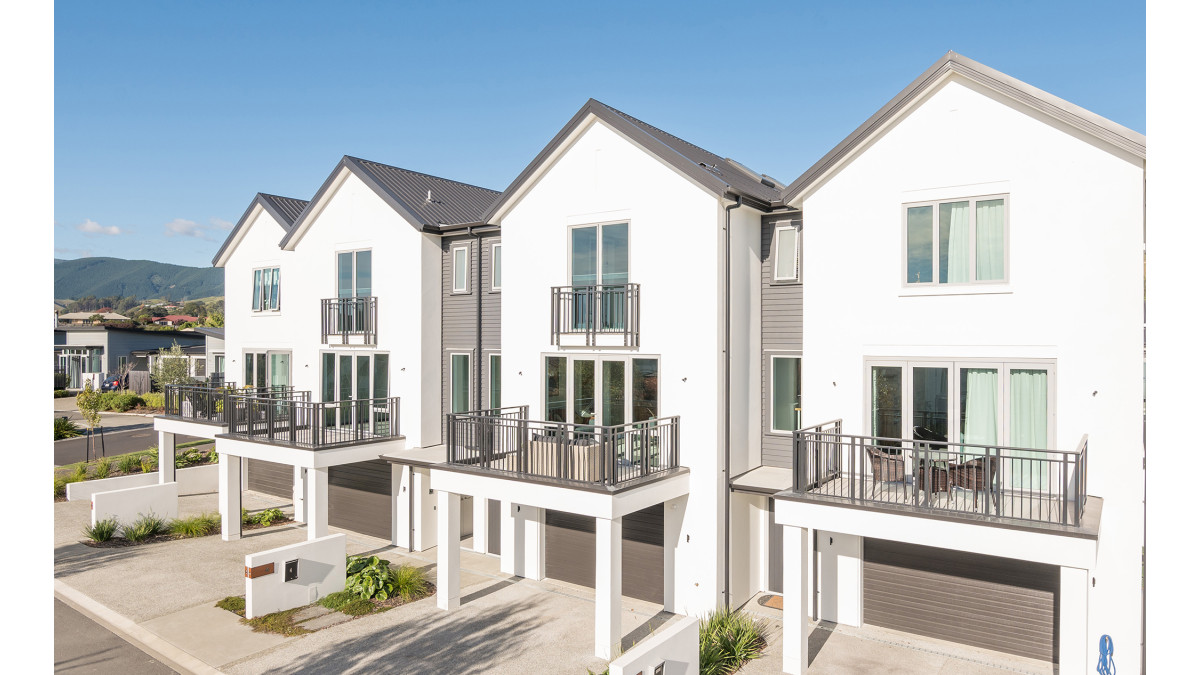
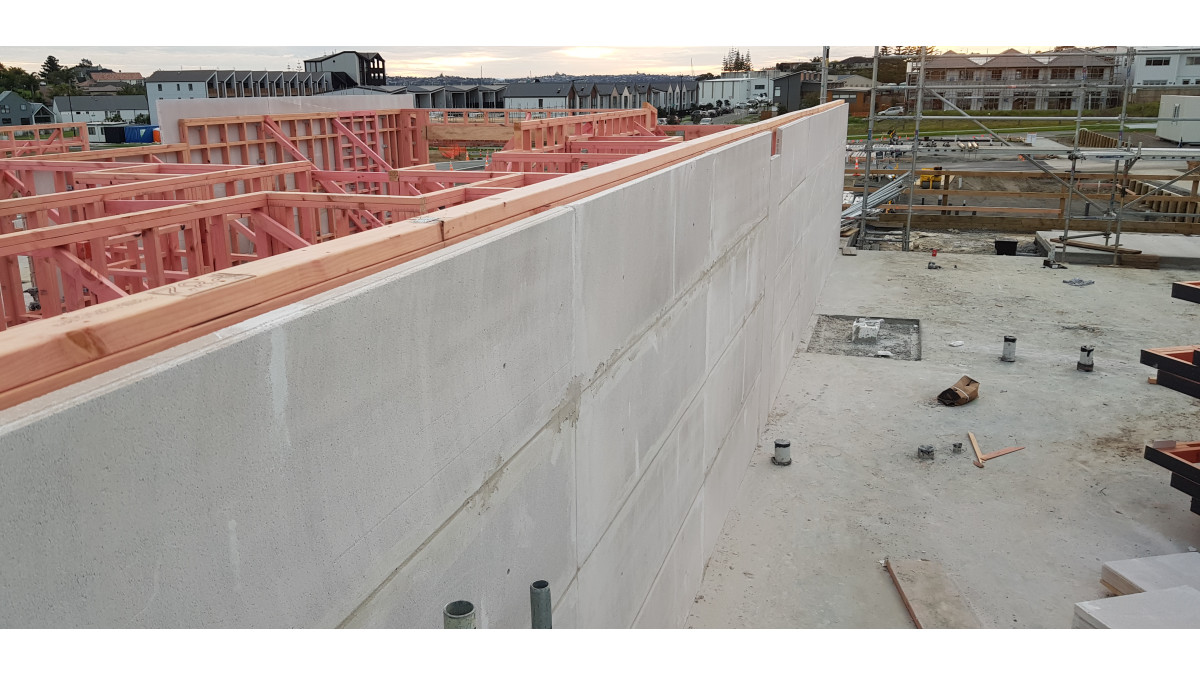
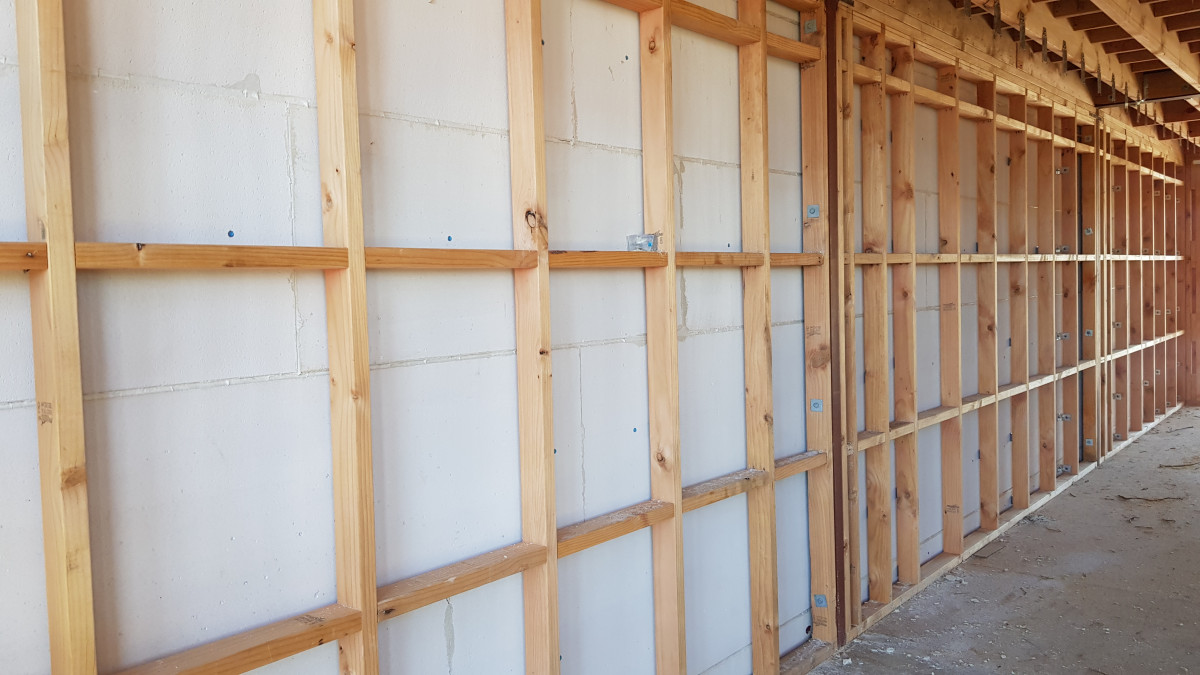
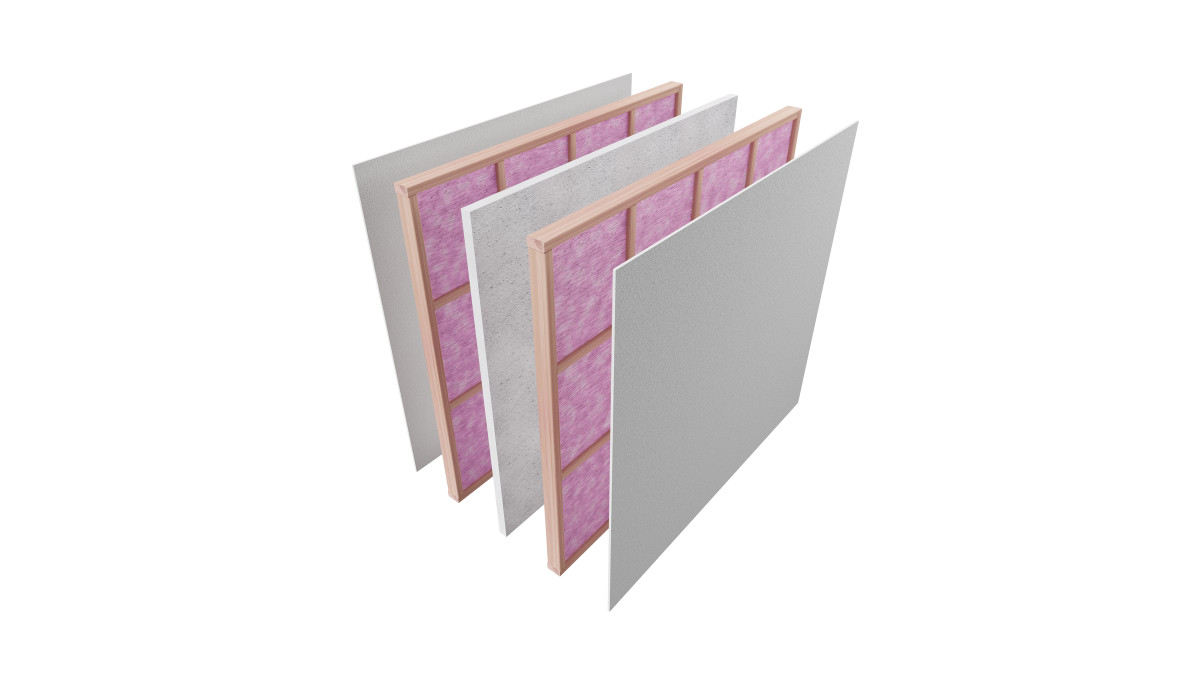
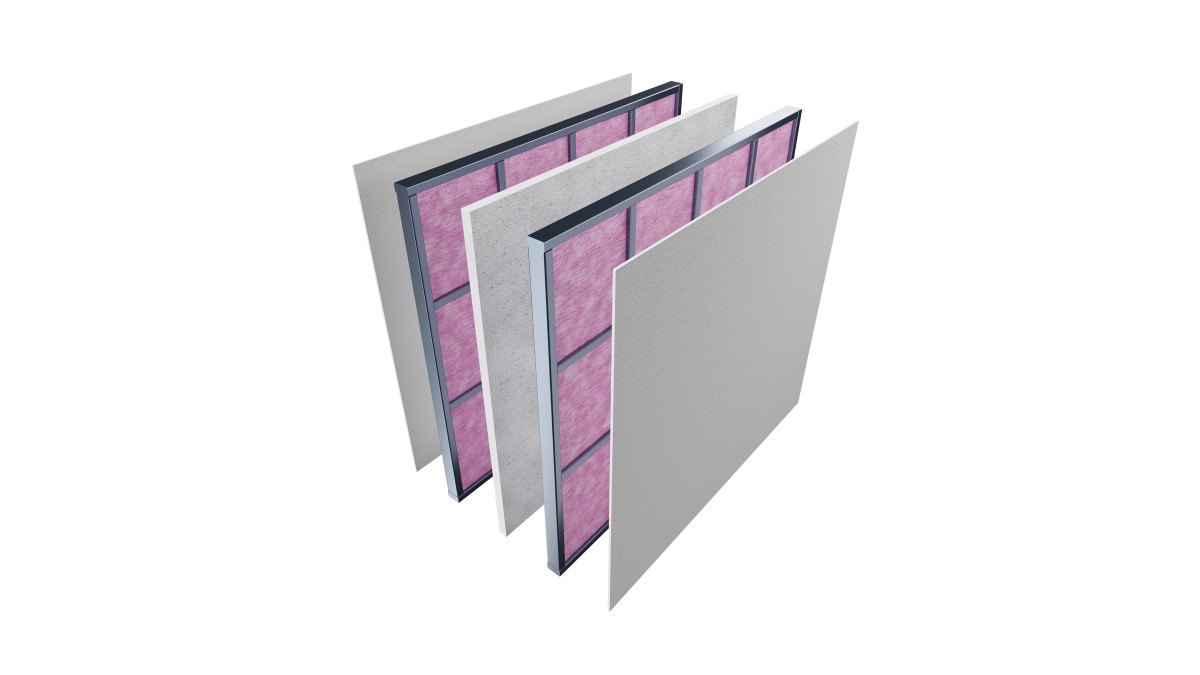


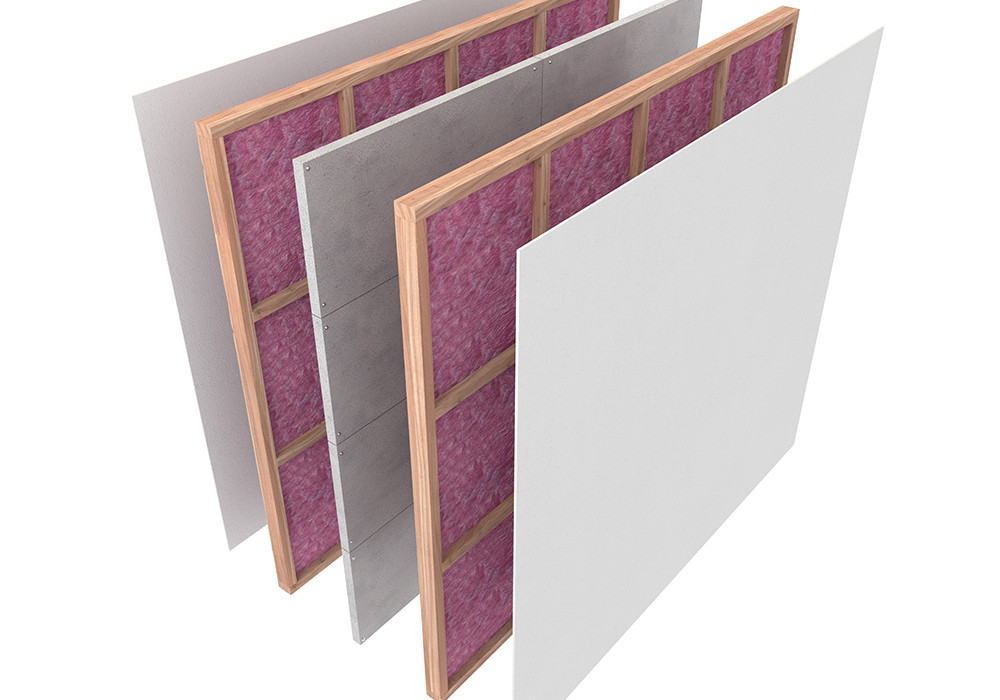

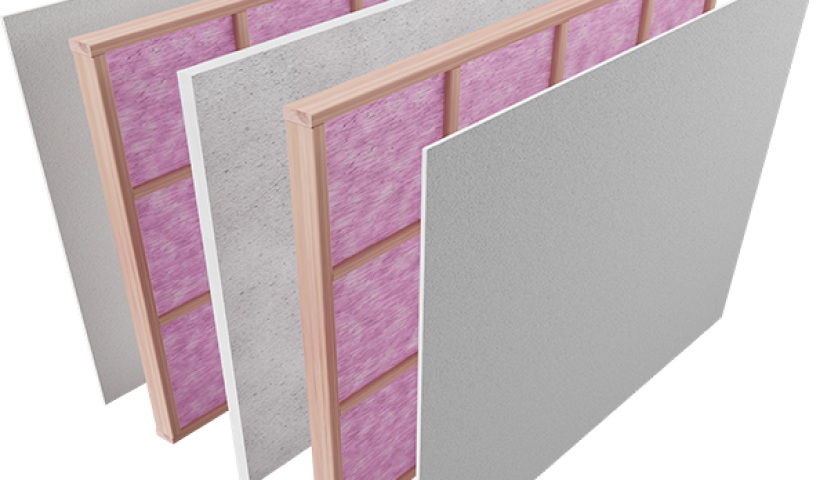
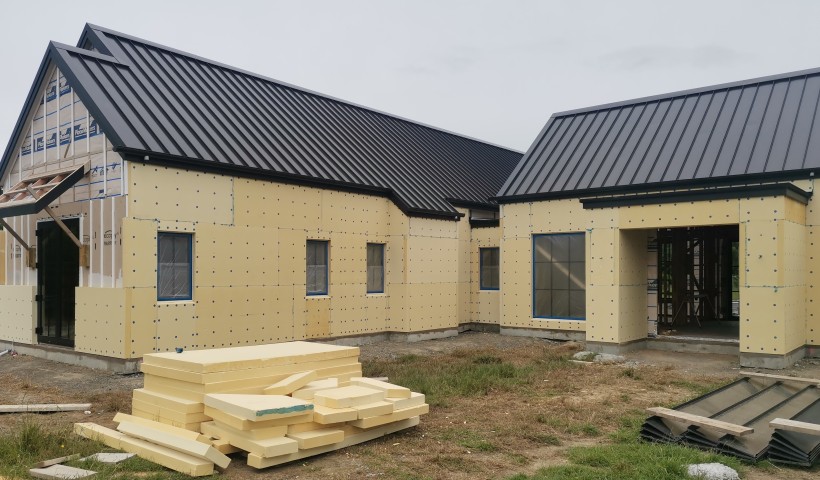
 Popular Products from Resene Construction Systems
Popular Products from Resene Construction Systems

 Most Popular
Most Popular


 Popular Blog Posts
Popular Blog Posts
