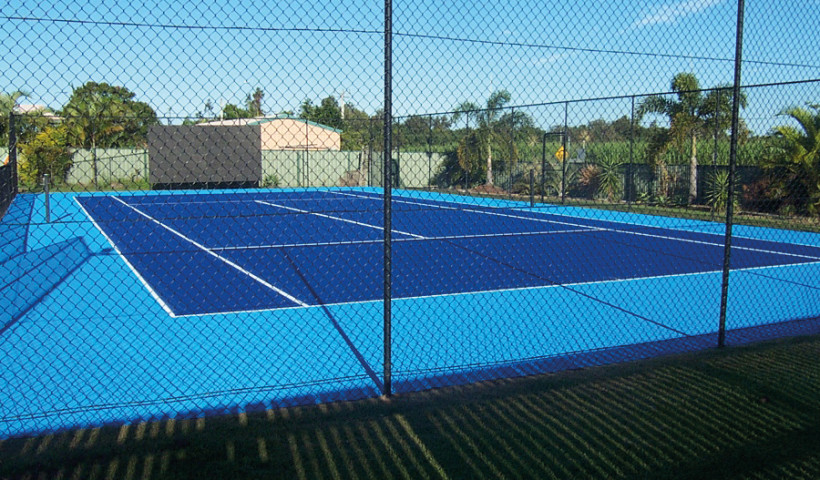 NEW
NEW
This project consisted of a refurbishment of an existing CBD shopping centre, which included an external dining precinct, enlarged food court and mini majors.
The final stage consisted of a 7000 square metre department store, 3000 square metres of reconfigured speciality retail and a pedestrianised street to link to better integrate the centre precincts.
Being an established CBD site there were a number of issues that had to be dealt with. Prior to the conclusion of the project, a busy road ran between two existing shopping centre precincts, which had previously been developed by separate owners. The Buchan Group had to work to integrate level changes and different building types as seamlessly as possible to connect the centre, while satisfying urban design and customer amenity requirements.
One of the most important components of the project was the retail remix and reconfiguration of part of the existing mall where much of the existing vaulted ceiling was to remain. New lighting and floor finishes were used along with paint finishes to enhance and modernise the space.
Working on a CBD site, there were a number of opportunities looked at to create external spaces that were well integrated to the site context. The food court opens out to an external plaza and features a seating area with external frontage and the street-based retail pods are designed to be approached from all four sides. The centre graphics and architecture were designed to tie in disparate parts of the centre while relating to the urban shopper and context of Hamilton CBD.
Resene Alabaster was used as the base paint colour for the mall ceiling and walls. This beautifully enhanced natural and artificial light on the large curved ceilings creates a backdrop for retail tenancies in the mall. The ceiling was punched with a series of skylights, while the recesses around the skylights were finished with Resene Bright Spark, enhancing these areas by giving them depth against the white ceiling. This simple arrangement works well with the new feature lighting and marble flooring. It was important to the designer and client that all finishes, including paint finishes, did not overpower the retail spaces below and in fact enhanced them.
Architectural specifier: The Buchan Group
Building contractor: Foster Construction
Client: Kiwi Income Property Trust
Colour selection: Charlotte Cochrane and Thomas Sparg, The Buchan Group
Interior designer: Charlotte Cochrane, The Buchan Group
Painting contractor: Foster Construction Ltd













 New Products
New Products









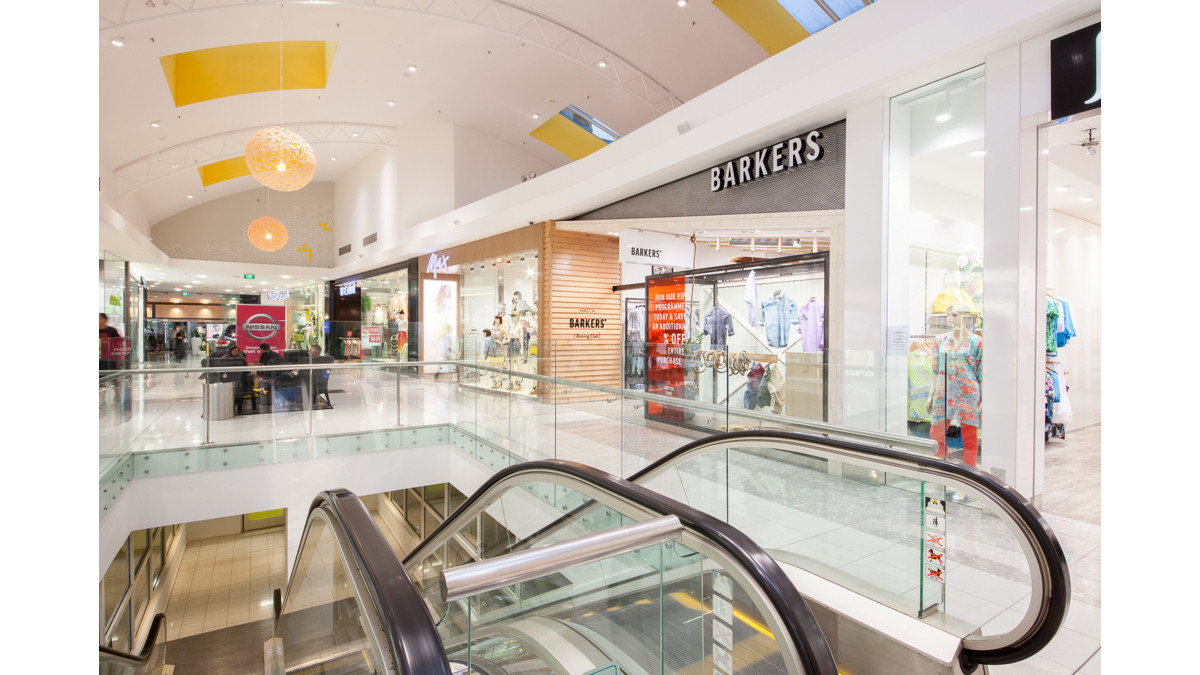

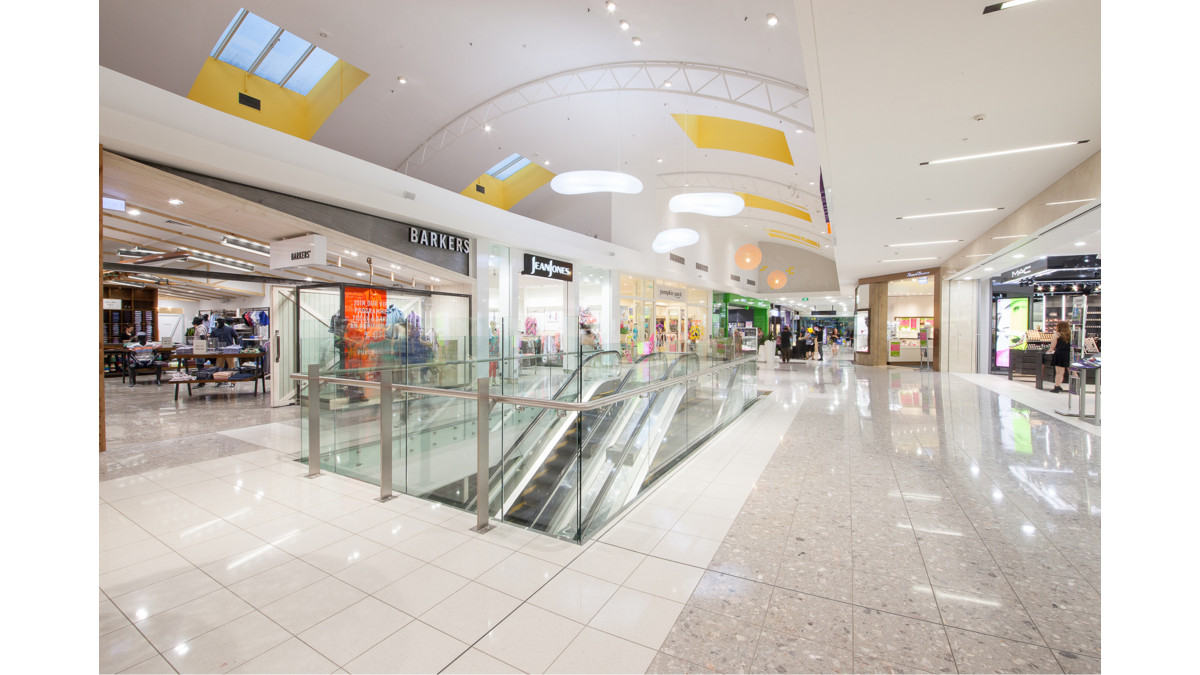


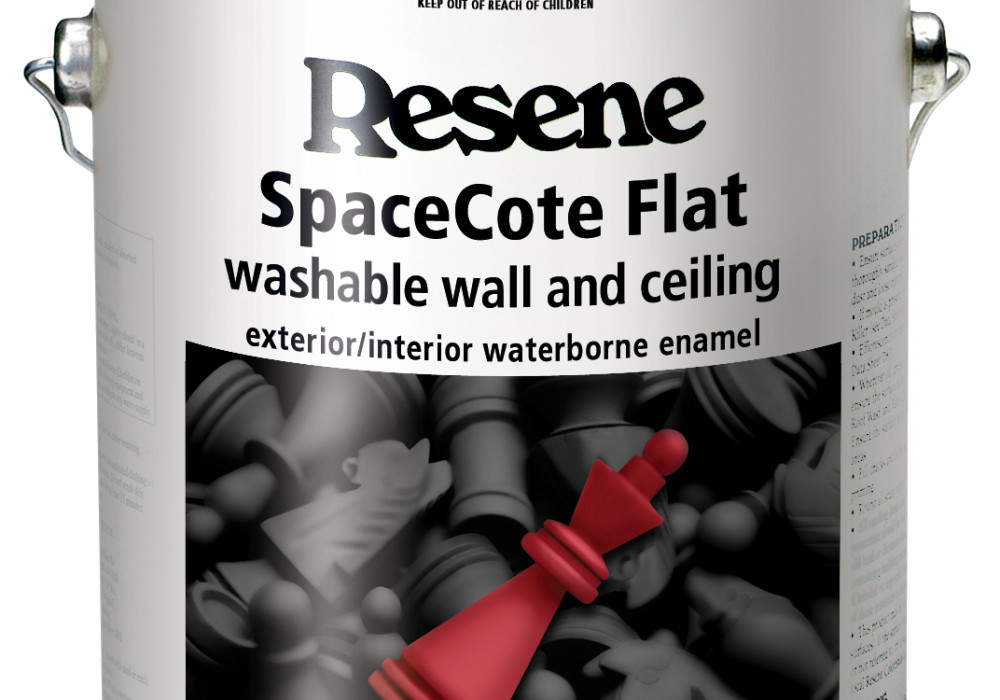

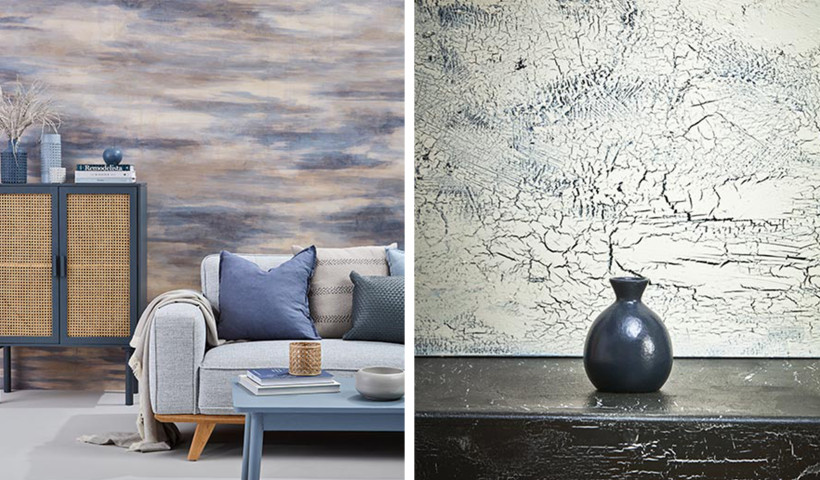

 Popular Products from Resene
Popular Products from Resene


 Posts by Resene Technical
Posts by Resene Technical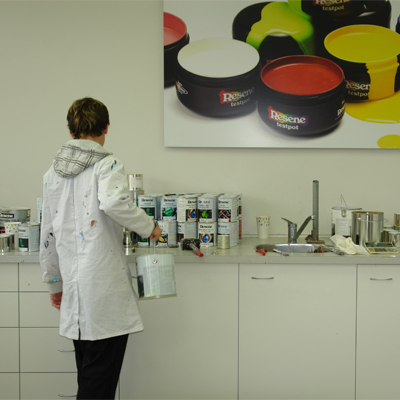
 Most Popular
Most Popular



