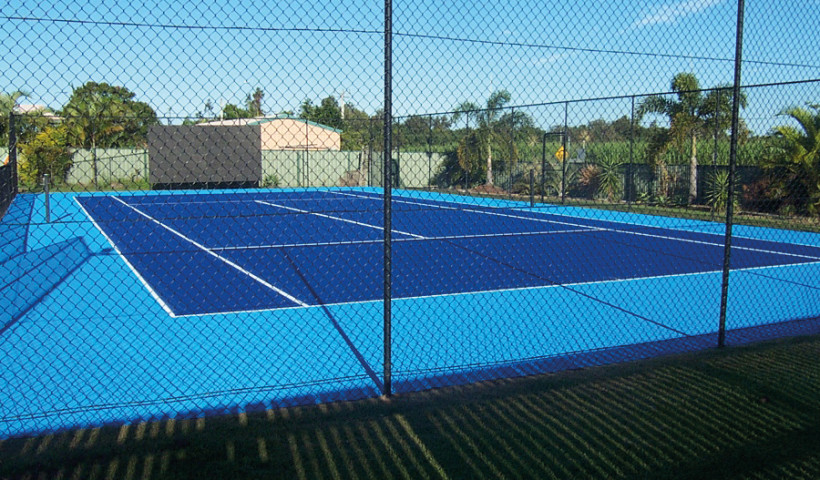 NEW
NEW
Located on the shores of Lake Taupo, the aim of this project was to replace the original two storey fibro bach. The bach itself proved to be a design cue for the new house and boatshed. Exterior materials were considered closely in conjunction with the forms as they developed, to achieve a functional yet compact design which would better serve the family's changing needs.
With a relatively constrained width to the lake frontage boundary, and a defined budget and brief for this family holiday home, the two storey form realised is compact and cubic.
Fraser Cameron Architects carefully considered the use of two types of exterior cladding materials — and corresponding Resene finishes, to give a subtle rhythm, variation and depth to the exterior cladding and form. Careful use of lighting, including concealed source lighting both inside and out maximises enjoyment of this holiday home.
Having trained in textile design, the owner / client's eye for colour, pattern and design along with her strong sense of texture extended to all exterior and interior aspects of the material selection, applied colour and finishing throughout.
The client embraced the architect's enjoyment of natural materials and finishes. Together they developed a neutral and weathered palette for the exterior which pays homage to the longstanding lakeside bach community location.
COLORSTEEL Ironsand was specified for the roof and gutters, alongside anodised aluminium joinery for exterior windows and doors. The exterior vertical shiplap is painted with Resene Sonyx 101 semi-gloss waterborne enamel tinted to Resene Half White Pointer, while Resene Lustacryl semi-gloss waterborne enamel tinted to Resene Alabaster has been used on trims and timber joinery. Exterior glulam posts and rail fencing are finished in Resene Lumbersider low sheen waterborne paint in Resene Half White Pointer and Resene Ironsand.
The elegant, calm and cool Nordic tones, and tactile elements such as band sawn finishing evoke the client's northern hemisphere heritage. The panoramic sky and lake outlook varies from more intense blues to subtle greys depending on atmospheric conditions.
The neutrals palette continues inside with Resene Concrete, a more defined grey for the walls. A black based white, Resene Alabaster, has been used for the grooved plywood and batten flat ceilings which mirror the exterior soffits. The clients' delightful use of accent paint selections for the downstairs bedrooms — Resene Fountain Blue and Resene Vista Blue — defines private spaces. The colours also pay homage to the two rooms' opposing outlooks and quality of light. The scullery door is finished in Resene Blackboard Paint for a handy place to write notes and reminders.
This applied colour scheme sits alongside the use of reclaimed colour deployed in elements such as the kitchen centre bench joinery, where decommissioned bee boxes act as storage.
The colours and gloss levels were selected to evoke the subtle colour and reflectance required for this project. The continuity of the neutrals Resene paint colour palette throughout gives the impression of far more spaciousness than there is in the actual plan area, and blurs the boundary between inside and out.
A careful yet playful 'mismatching' of bathroom, kitchen and scullery tiles and other fittings such as tapware, pendant lights and door handles is experimented with within the confines of the neutrals colour scheme which provides structure to the project as a whole. The result suggests that the interior fit out may have evolved over time, as could happen with longstanding family baches.
Resene SpaceCote Low Sheen is a durable finish ideal for small space living, and can be combined with a palette of whites and neutrals from the Resene The Range Whites & Neutrals Collection. This collection enables designers and homeowners to choose a favourite colour and move up and down the strength scale or combine with another favourite neutral for a complete look.
Architectural specifier: Fraser Cameron Architects Ltd
Building contractor: Haimes Building Ltd
Client: Mandy and Glenn Wilson
Colour selection: Mandy Wilson and Fraser Cameron Architects
Engineer: BSK Consulting Engineers
Flooring: Uniclic / ready floor pre-finished timber flooring, Carpet Court Taupo; Cavalier Bremworth Carpet, Flooring First Taupo
Joinery: Cromptons Joinery Ltd Taupo
Lighting: Coombes and Gabbie Lighting Hamilton
Paint: Resene
Painting contractor: Fisher Decorators Taupo
Photographer: Sue Bunch Photographer Taupo
Resource consent: Lewis Consultancy Ltd, Taupo
Tile suppliers: Heritage Tiles, Tile Warehouse and Tile Trends, Wellington













 New Products
New Products









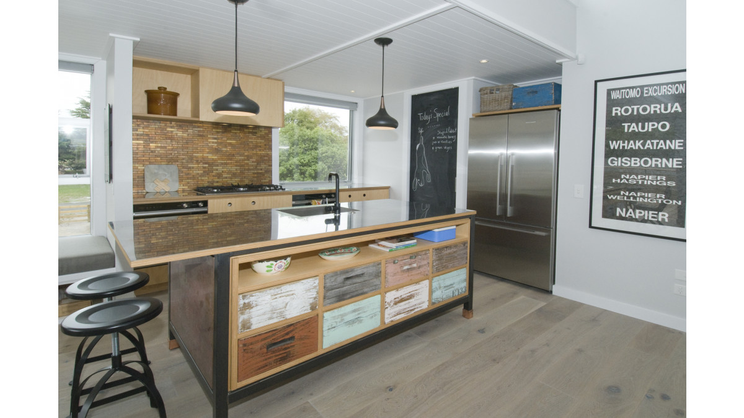
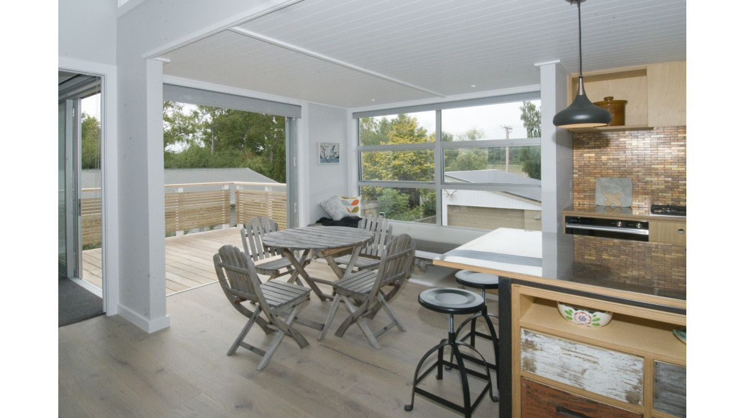
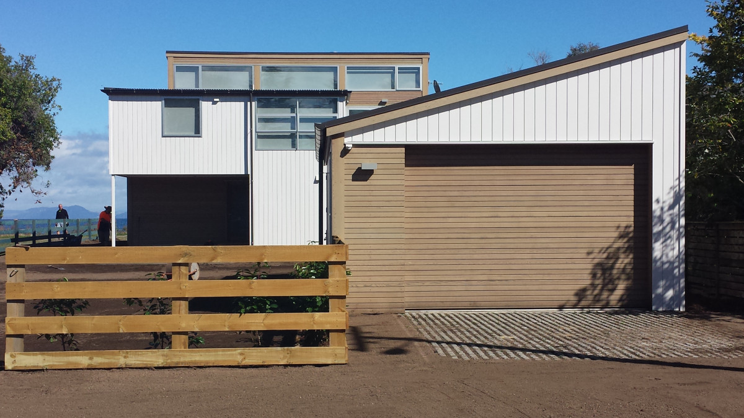
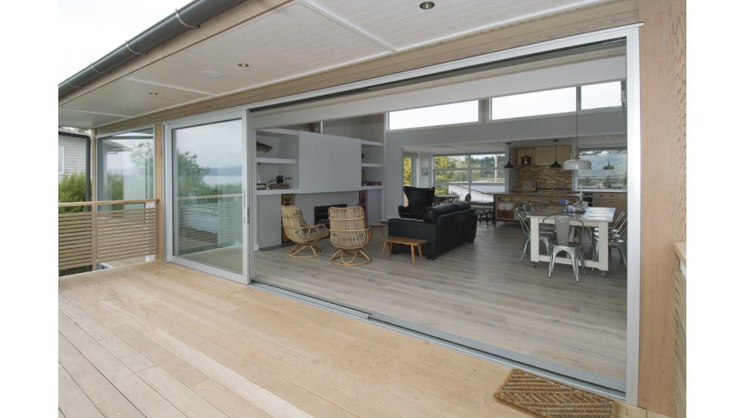
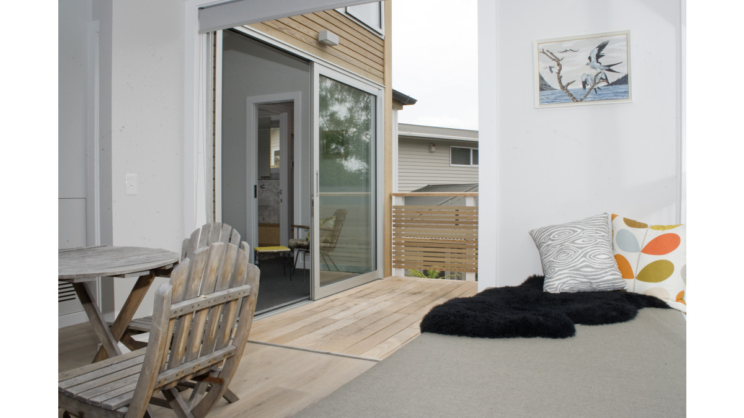
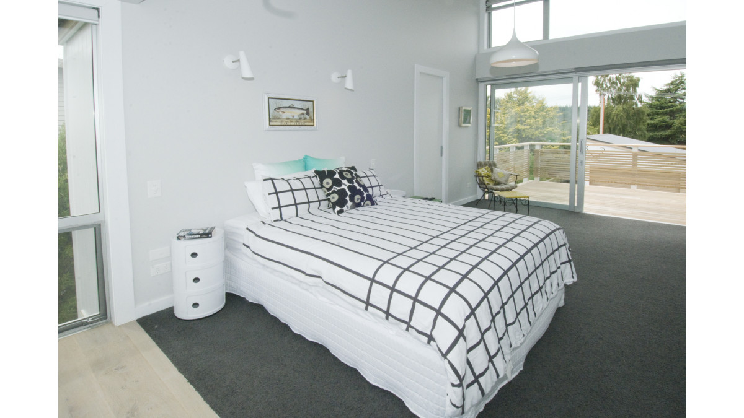
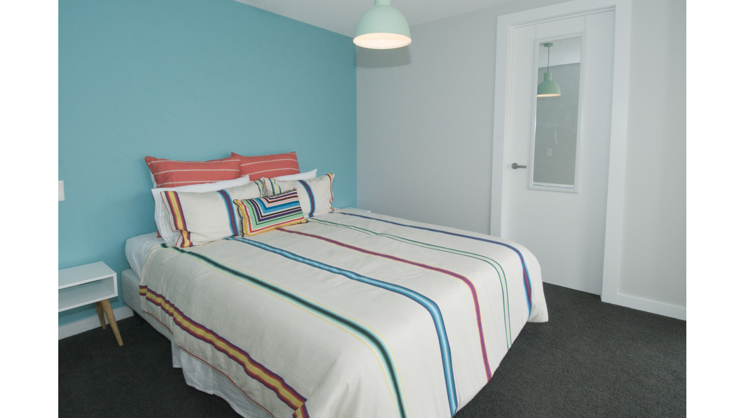


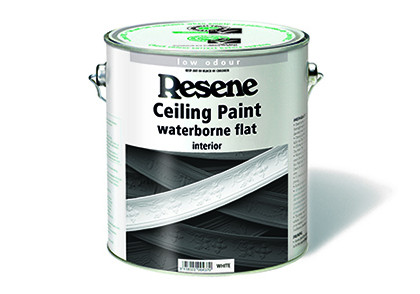
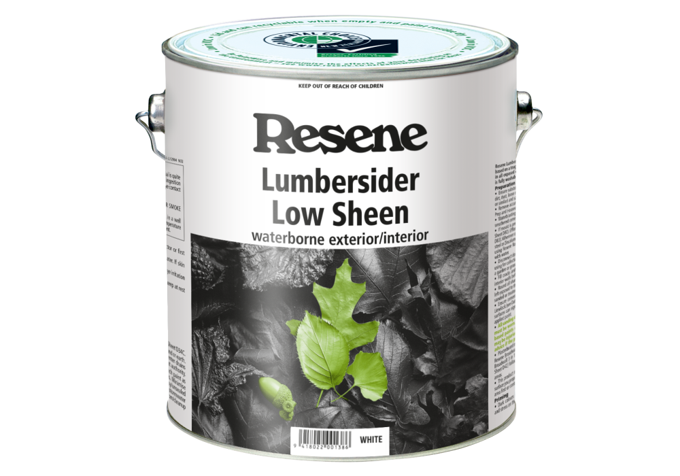
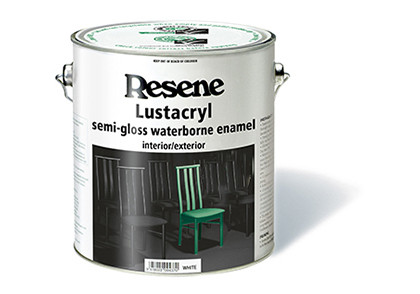
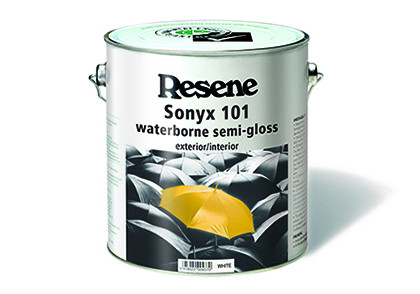
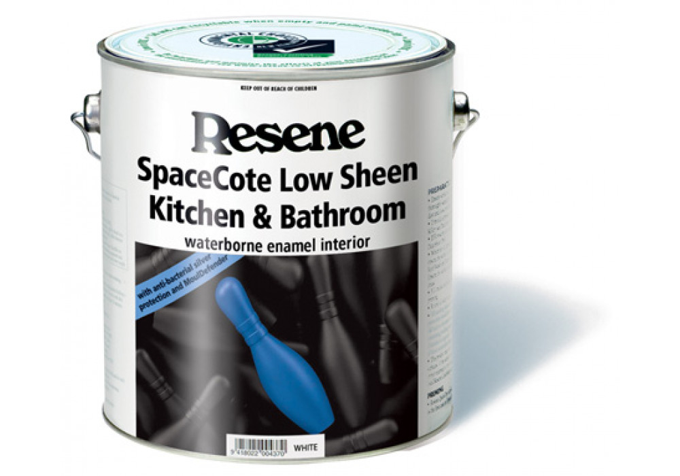
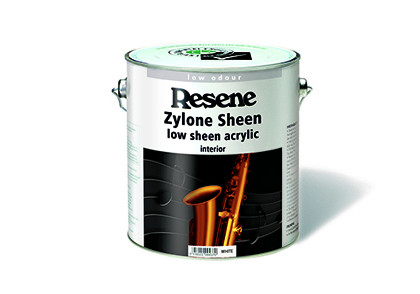

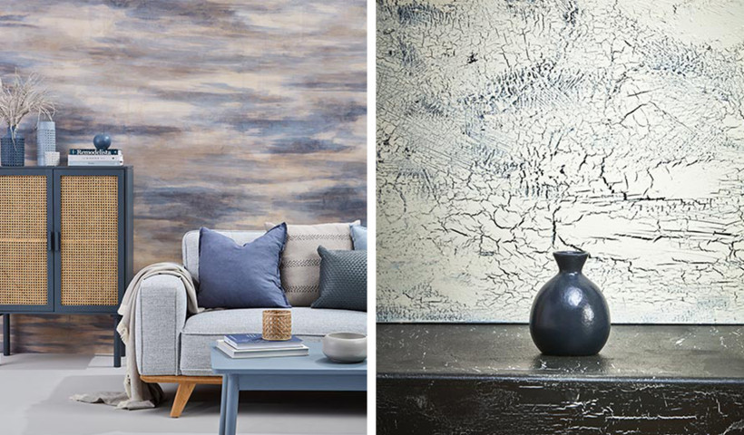

 Popular Products from Resene
Popular Products from Resene


 Posts by Resene Technical
Posts by Resene Technical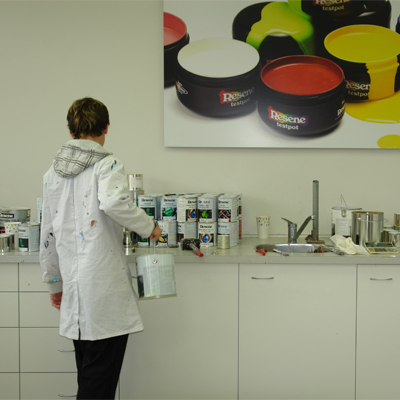
 Most Popular
Most Popular



