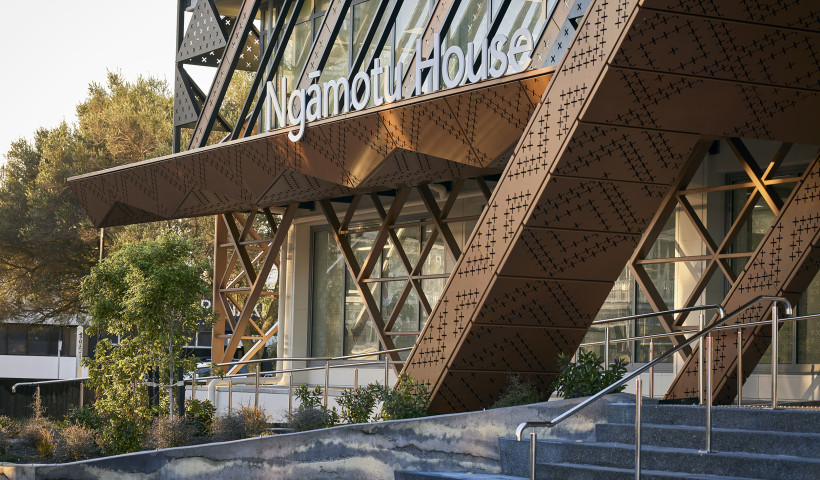
Tauranga designer Trevor Jones, of the Architectural Design Group, has steered to completion an “extremely challenging” project that drew on all his 40 years of design and engineering experience.
Tauranga City Council "erosion zone" limitations required that the intended house be set back from the previously allowable building line - unless it was movable. With the property owners keen to be as close to the beach as possible the decision was made to mount the house on foundation beams that ran the full depth of the property. These formed a track system that in the "worst case" scenario would allow the dwelling to be jacked back up to 19 m, which is the designated "100 year" predicted erosion limit.
On top of the 40 m long concrete beams Teflon pads were placed to minimise friction in case of a move, and then the home’s prefabricated concrete pad was placed on top and construction carried out. A large garage at the rear of the dwelling would need to be removed and the track system excavated and exposed to allow the house to be moved towards the rear of the site.
In order to make the structure as light as possible, Jones designed it with a steel skeleton, aluminium composite panels on soffits and a monolithic plaster cladding. Special steps for a light footprint also included such things as 3 mm thick tiles in the interior of the house.
Altherm windows and doors, mainly from the APL Architectural Series, were supplied by Alitech Window Systems Ltd.
The clean, white, minimalist home that rose up is an eye-catching addition to the Mt Maunganui shorescape and was a finalist in the 2012 Bay of Plenty design awards for ADNZ (Architectural Designers New Zealand).
Trevor Jones started out his professional career as a civil and structural engineering draughtsman, where he developed a good understanding of engineering principles. When the property owners came to him with their thorny commission he decided to execute the moveability requirement with a technique often used by bridge builders, where the bridge structure is extruded from one side of the gap, sliding out across piles. Teflon was chosen as the low-friction bearing rather than a mechanical system because of durability and corrosion considerations. A Tauranga structural engineer fine-tuned the system.
Jones’ colleague Andrew Dusseldorp was responsible for the home’s impressive design detailing work. He placed a bold sweep of sliding doors in the main living area that meets at a corner without a corner post. This exploited the capabilities of the Architectural Series, though special tweaking by Alitech was required to run a three-track system across the main axis (10.6 m long) with a one-track system along the other axis (5.5 m long).
Other APL Architectural Series products used included bi-folding doors, louvres and hinged doors all supplied in a 25-micron silver anodised finish.








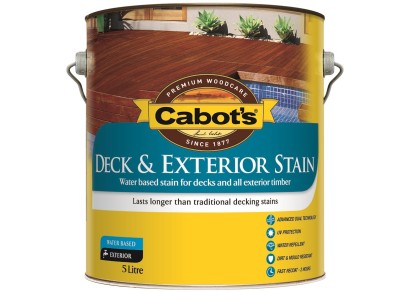



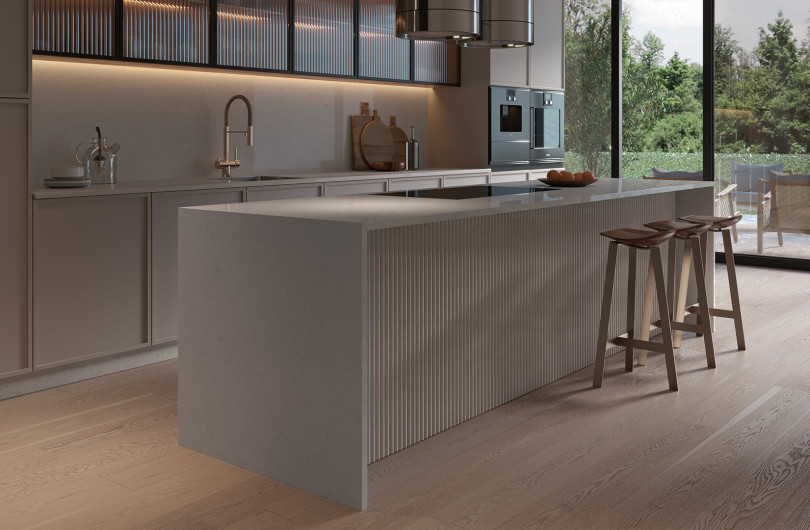
 New Products
New Products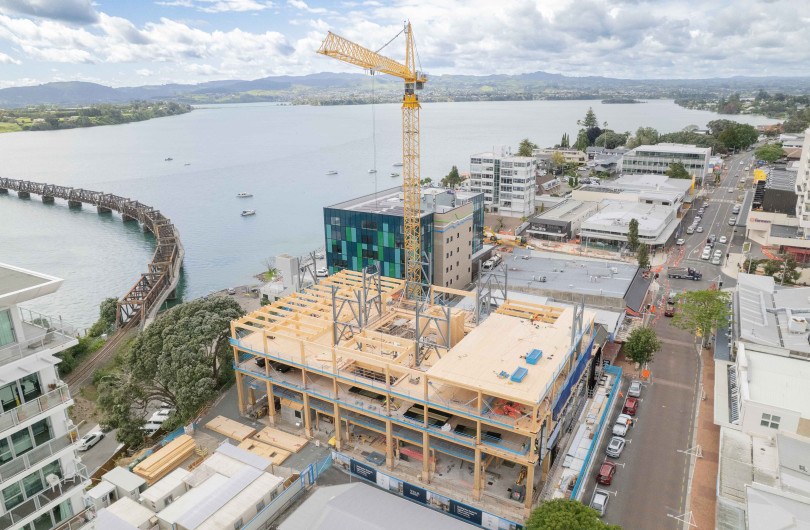
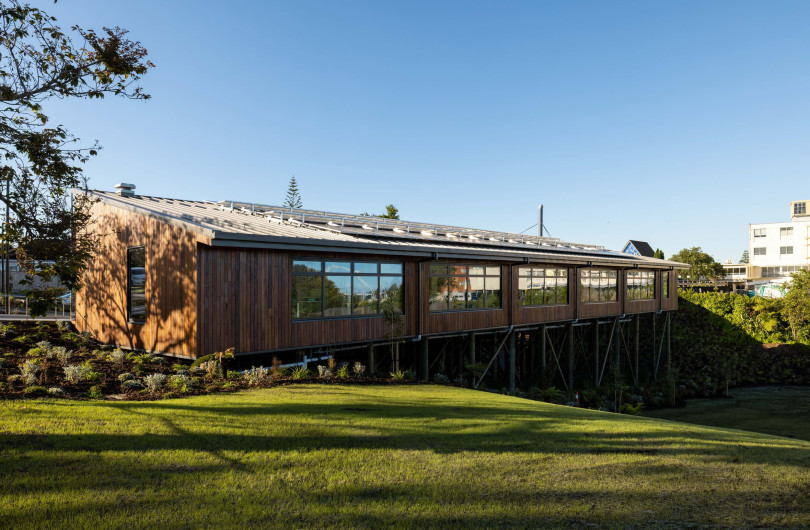



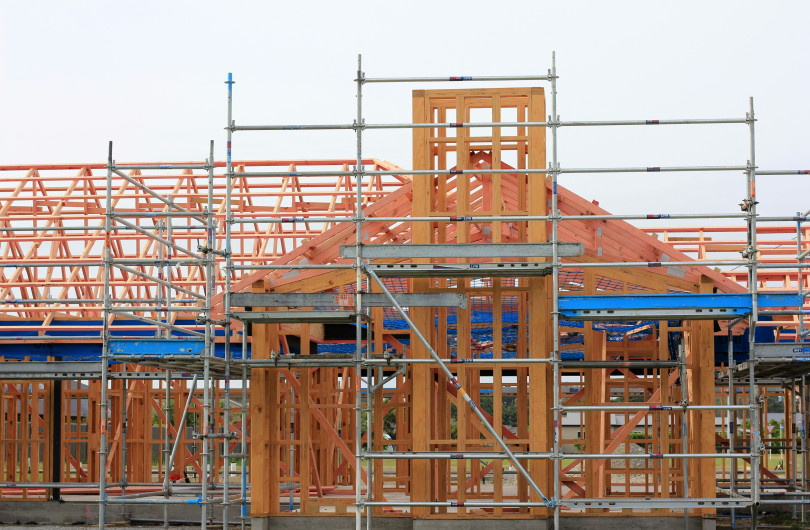
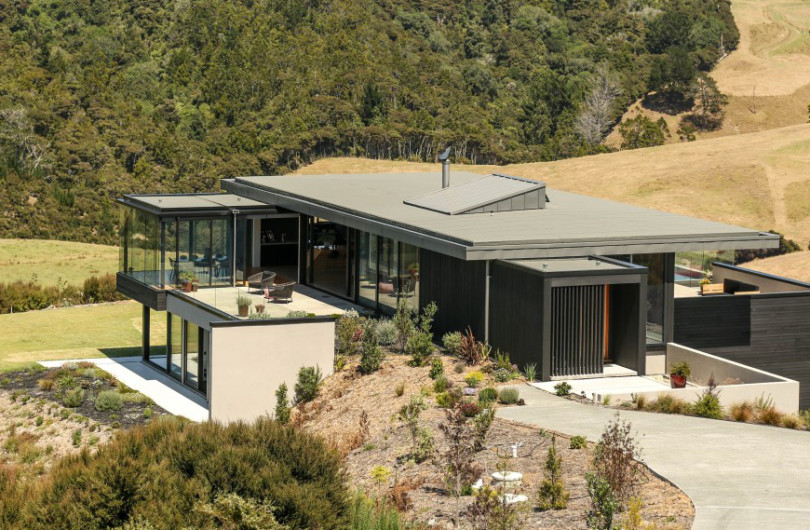




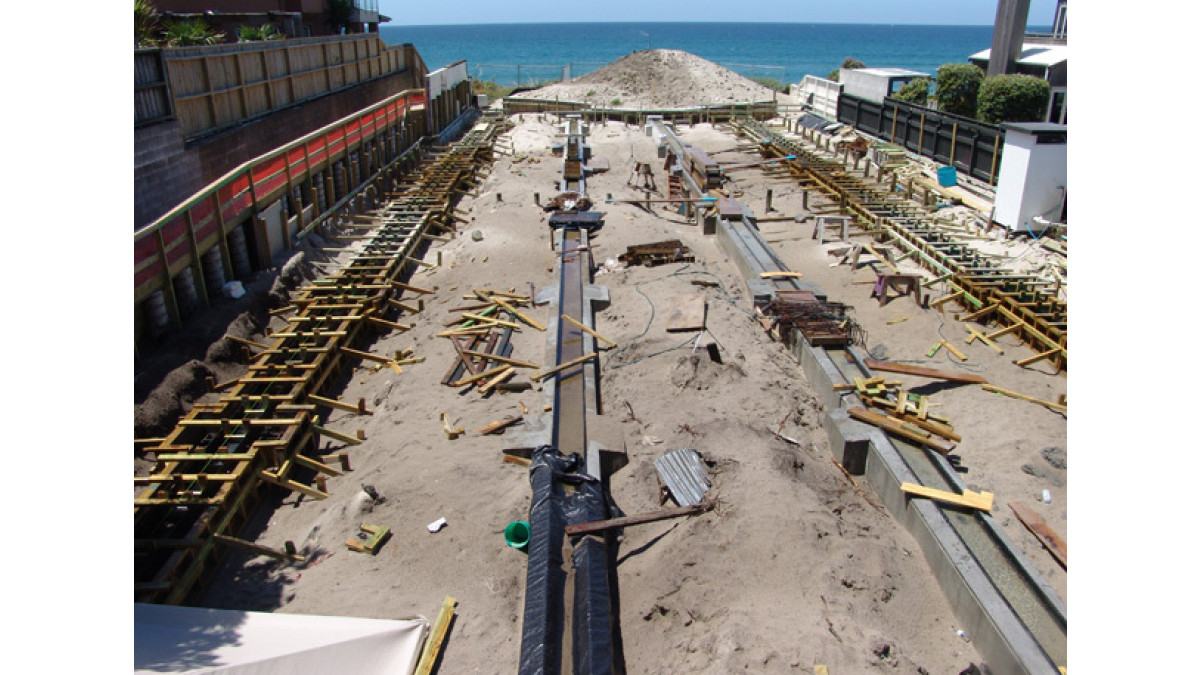



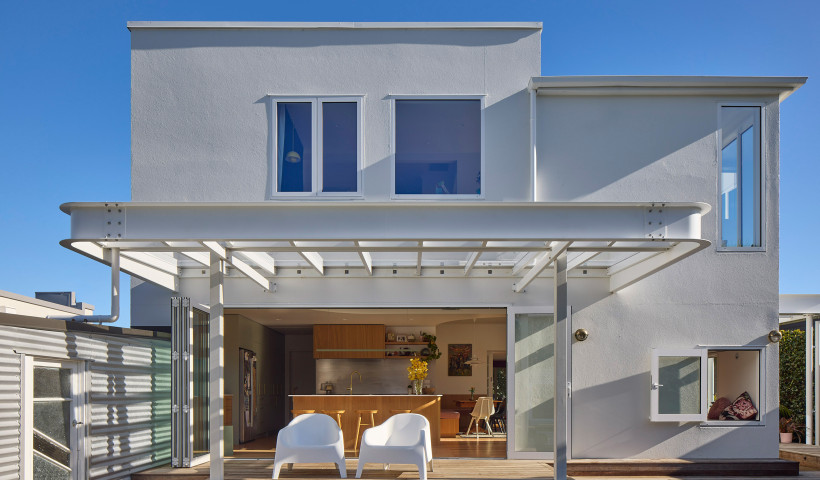
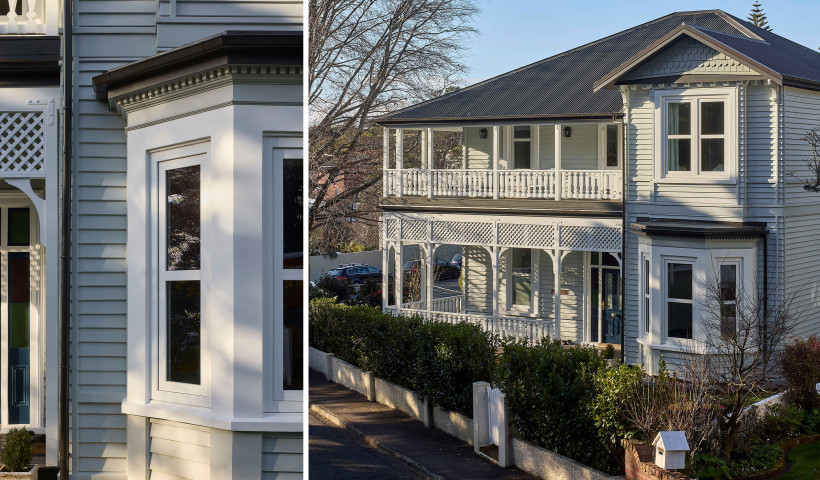
 Popular Products from ALTHERM Window Systems
Popular Products from ALTHERM Window Systems


 Most Popular
Most Popular


 Popular Blog Posts
Popular Blog Posts
