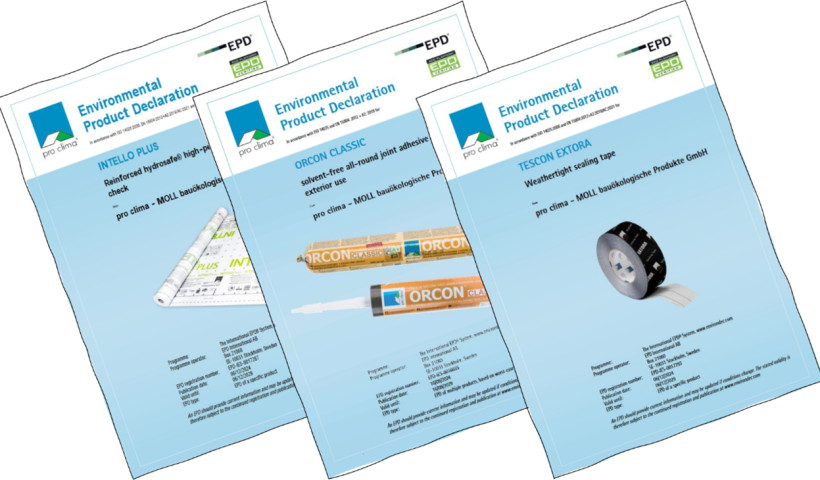
The roof is a 30m long monopitch design using the pro clima recommended method. The metal roof will be installed over purlins mounted on a series of counter battens over the SOLITEX MENTO 3000 roof underlay which is supported by a ply sarking. This allows for sufficient ventilation between the roof and the roof underlay.
The inside of the framing, walls and ceiling will be lined with INTELLO PLUS, pro clima's smart vapour control layer, before GIB is installed. INTELLO PLUS layer ensures that internal moisture is not allowed to move through the structure and insulation layer. This dedicated airtightness layer also increases the thermal performance of the home.
Use has also been made of beautiful Larch windows from Eco Windows to take advantage of the expansive sea views and the high R-value of 0.9. Designed with a subframe, these frames can also be installed separately of the windows. The glazing layer is designed to sit in the middle of the insulation value which maximises the thermal performance. The windows will be connected to the INTELLO PLUS using TESCON PROFIL tape giving continuous airtightness and insulation layers.
The builders on the job who are making sure it all goes to plan (pun intended) is Damien Percival and his team at Percival Construction. They are making light work of bringing this great design to life.
Congratulations to the teams at Pac Studio and Percival Construction! This design and build ensure that the home will be efficient to run as well as being durable for many years to come.













 New Products
New Products












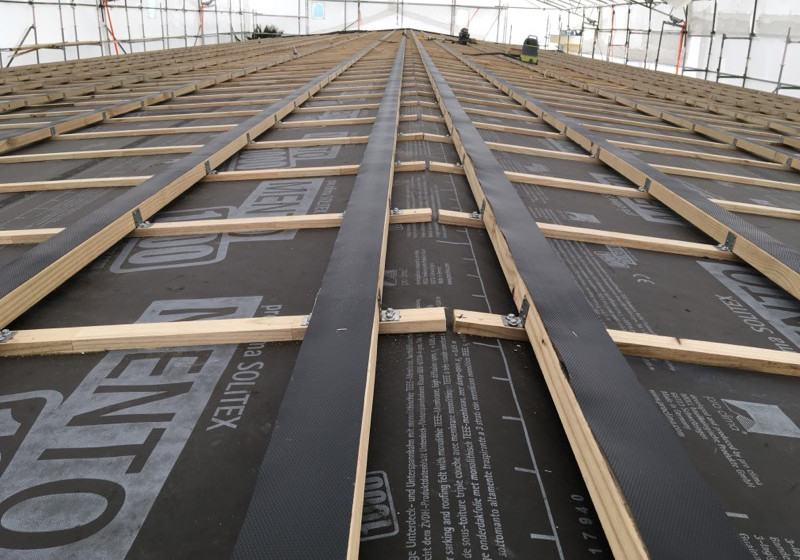

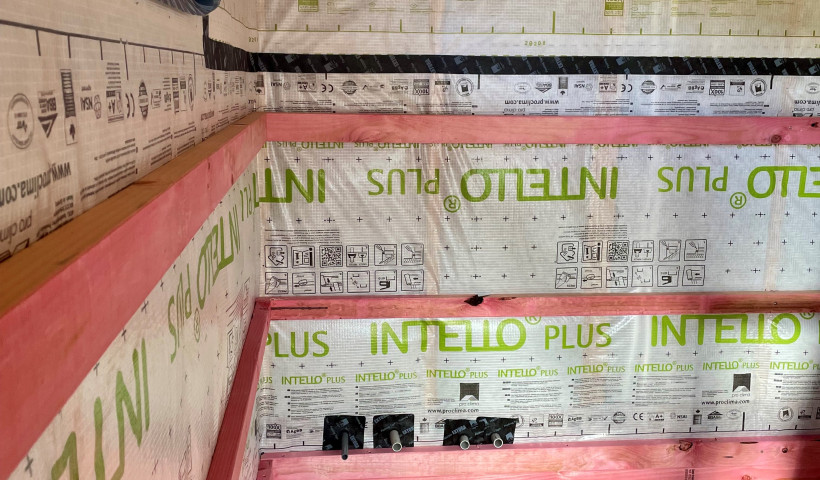
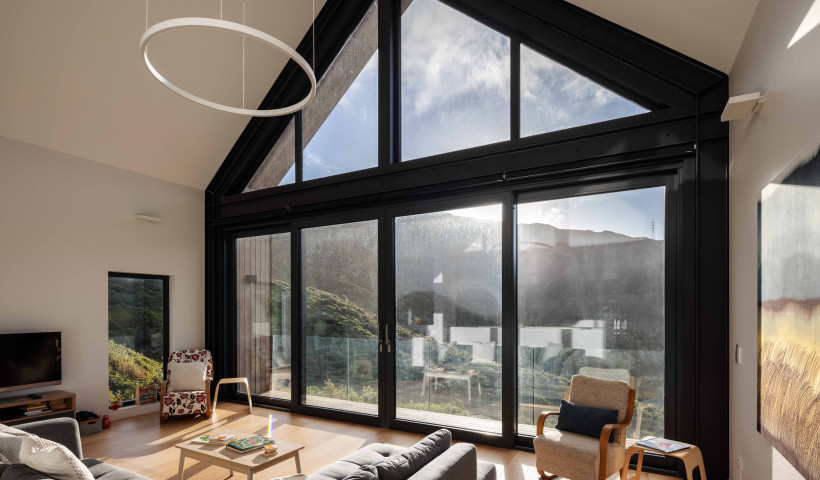
 Popular Products from pro clima
Popular Products from pro clima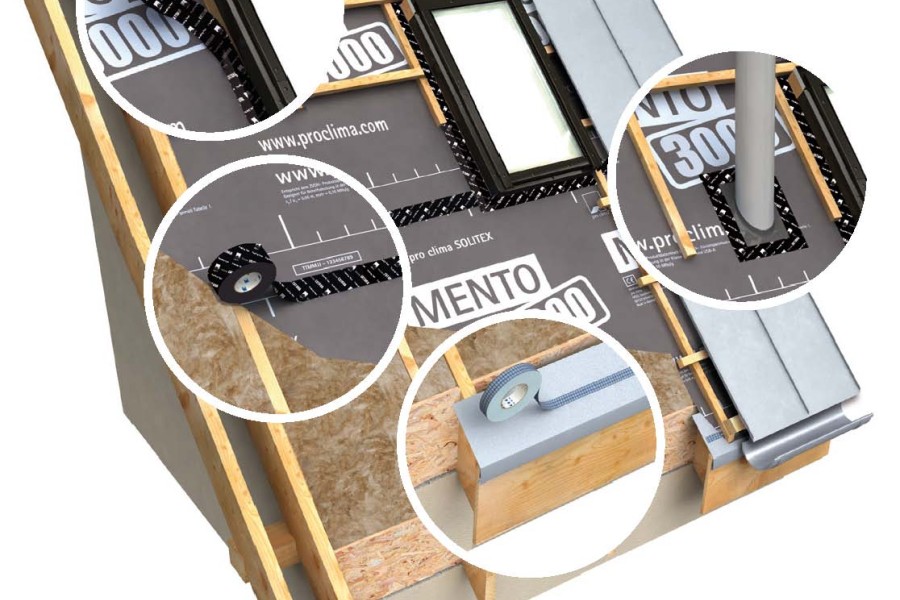

 Posts by Pro Clima Technical
Posts by Pro Clima Technical
 Most Popular
Most Popular



