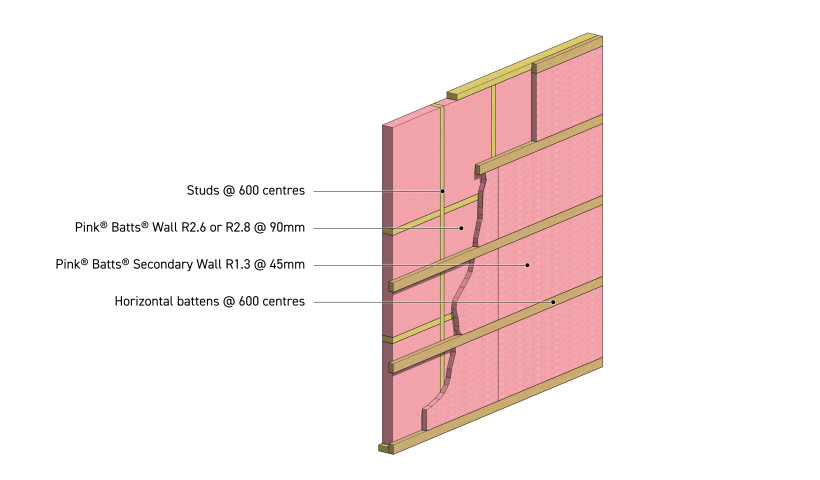
Creating a home for his family that was healthy, comfortable and warm all year round was top of mind when Hamish sat down with First Light Studio, to discuss the requirements for his dream house in Matakana, North of Auckland. Hamish sought an energy-efficient solution that would minimise the ecological footprint and save money.
Right from the outset of the design process, there was a huge focus on building performance through insulation. When discussing the required R-values of the insulation, the architects at First Light Studio found that Pink Batts glass wool insulation fitted perfectly with their insulation needs. The new Environmental Product Declaration (EPD) by Pink Batts further guaranteed that they were doing right by the environment with their insulation choice.
The temperature was not the only important thing to consider when insulating the house. Internally, the acoustics were also a huge factor in the choice. All the internal walls had Pink Batts Silencer 100mm installed, while in the floors between the levels, two layers of Pink Batts Silencer Midfloor was used. In the external walls the team chose to exceed the New Zealand Building Code recommendation of using R2.2 insulation and instead went with Pink Batts Ultra R4 plus an Intello membrane, which were installed on the first visit and then returning a second time to further their efforts by adding Pink Batts Masonry R1.2, providing the exterior with a total of 190mm of insulation.
The exterior walls weren’t the only parts of the house where the designers exceeded the NZBC expectations for compliance. Compliance for the ceiling according to NZBC is an R-value of around R3.2. Hamish and First Light Studios decided to use Pink Batts Ultra R6.0 ceiling insulation.
“The fact the Pink Batts insulation is made from over 80% recycled window glass, made it an easy decision when thinking of insulation that aligned with the values of an eco-friendly home."
The criteria for the build was set in line with targets for optimum health performance. These related to:
- Energy targets
- CO2 levels
- Humidity
- Temperature
As such, there was no cap on investment per square metre. The aim was to build as high performing as possible yet as compact as possible, form was to follow function. The result was a house that is high functioning yet very beautiful.













 New Products
New Products









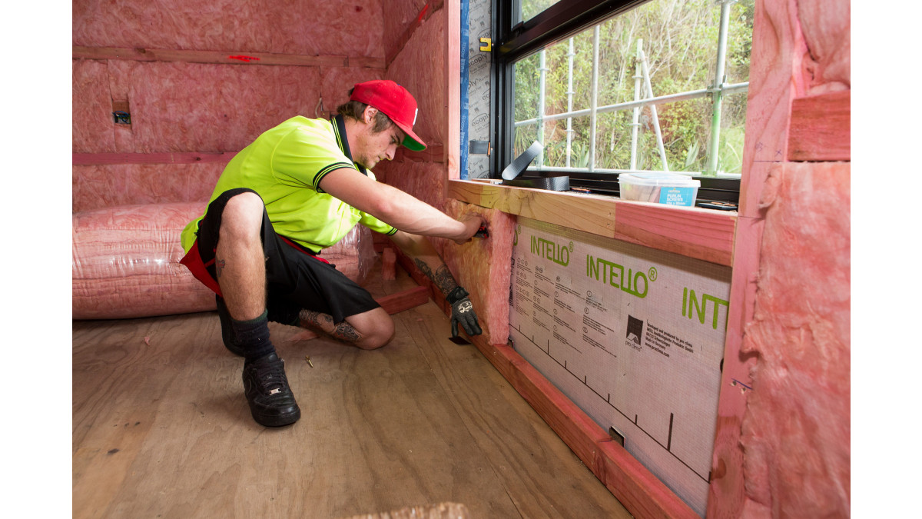
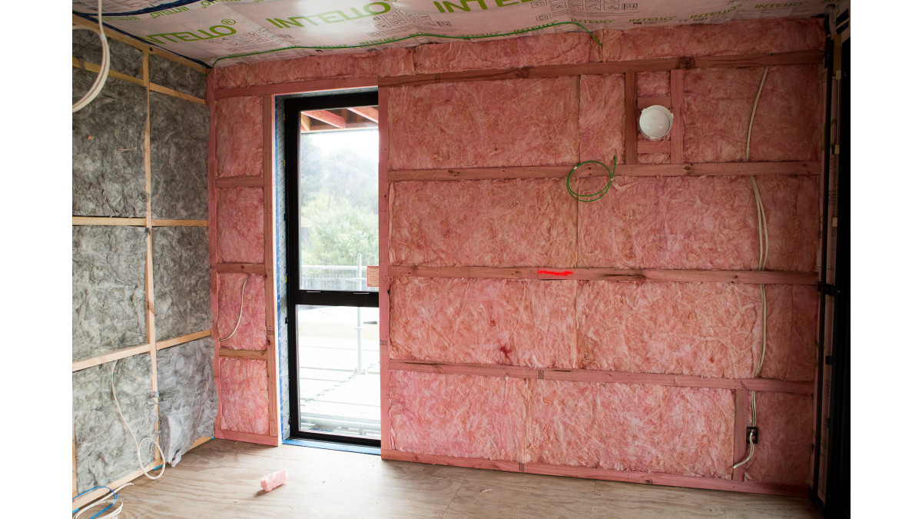
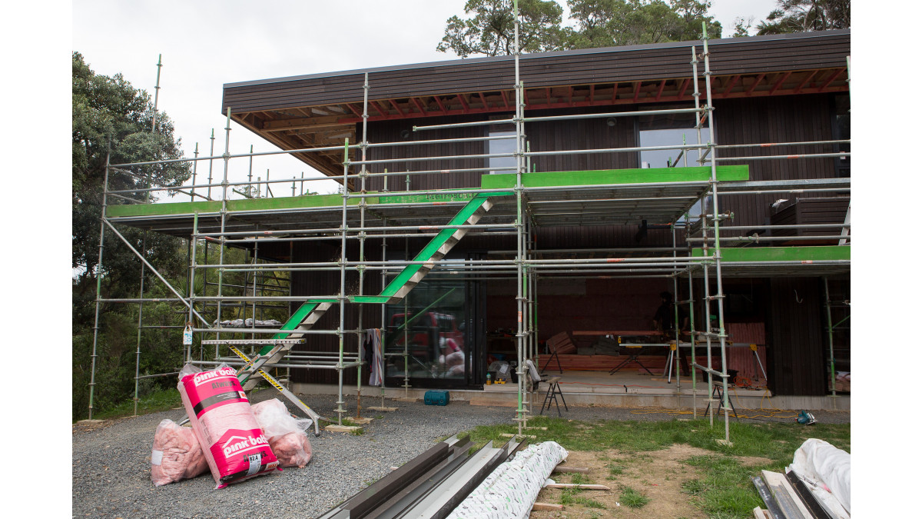
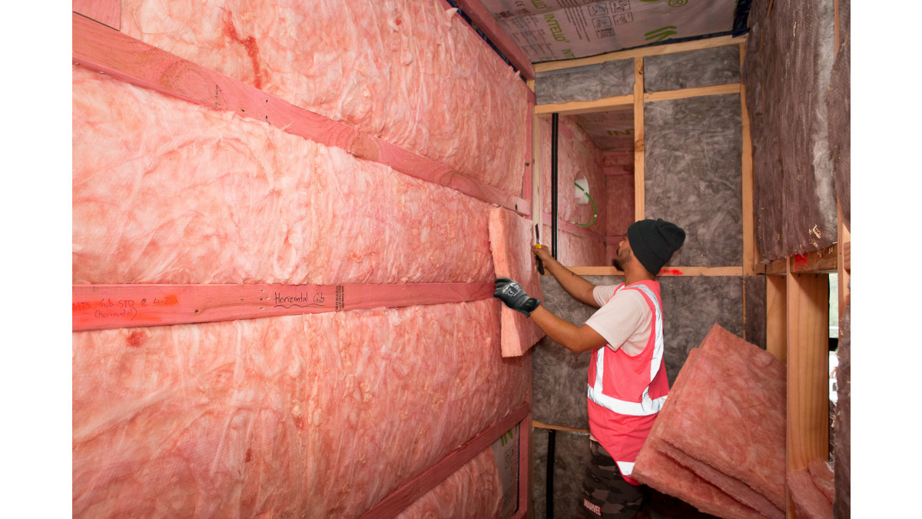
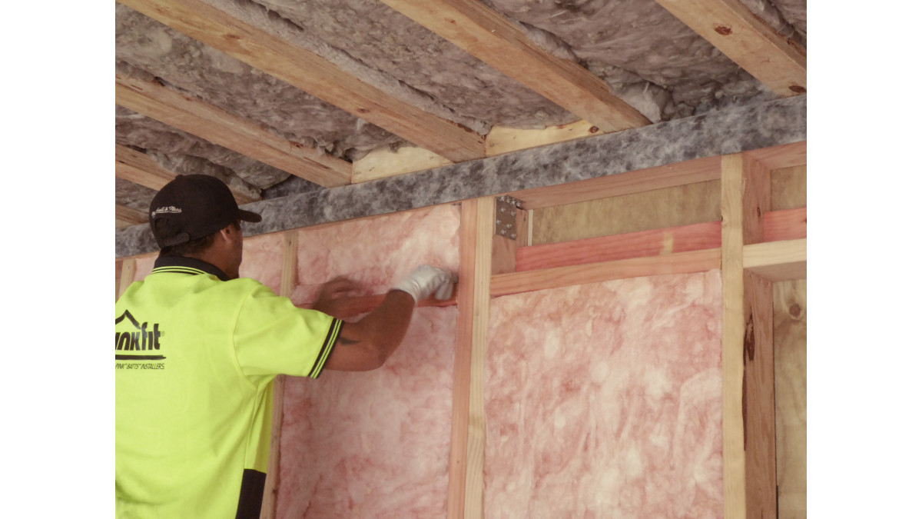


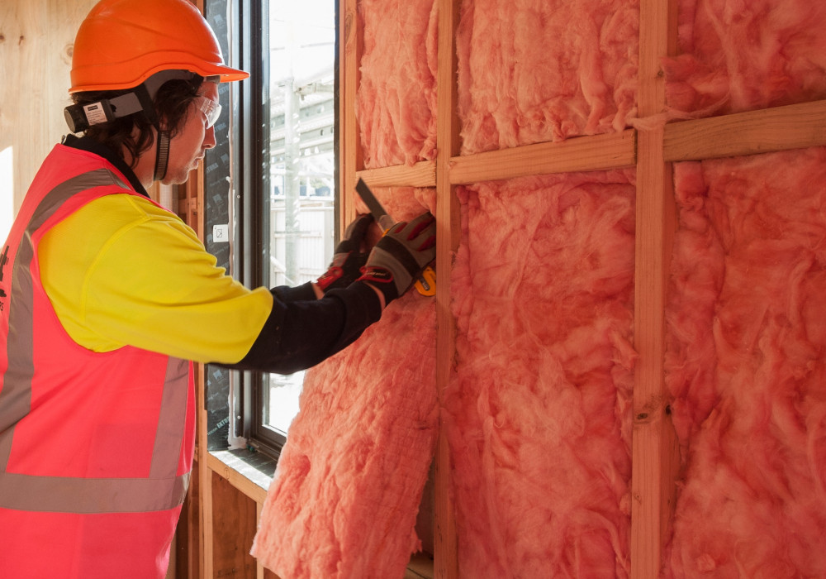
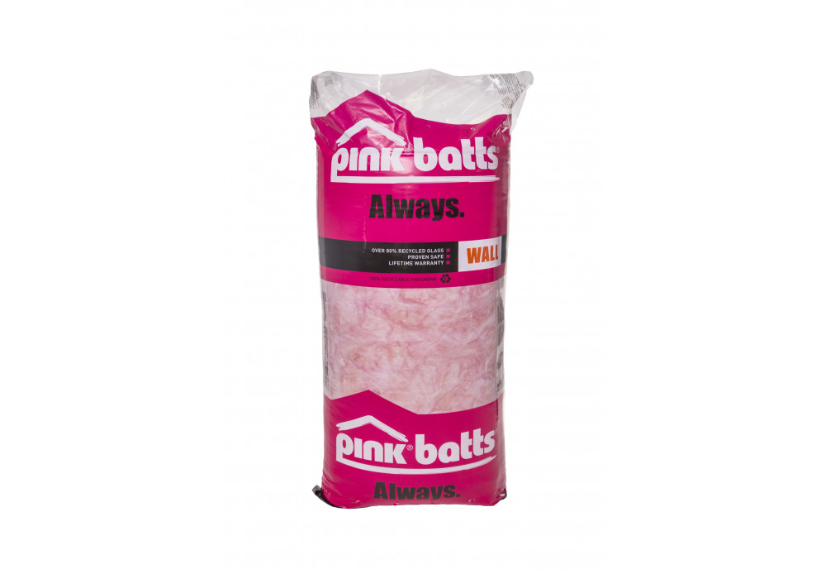

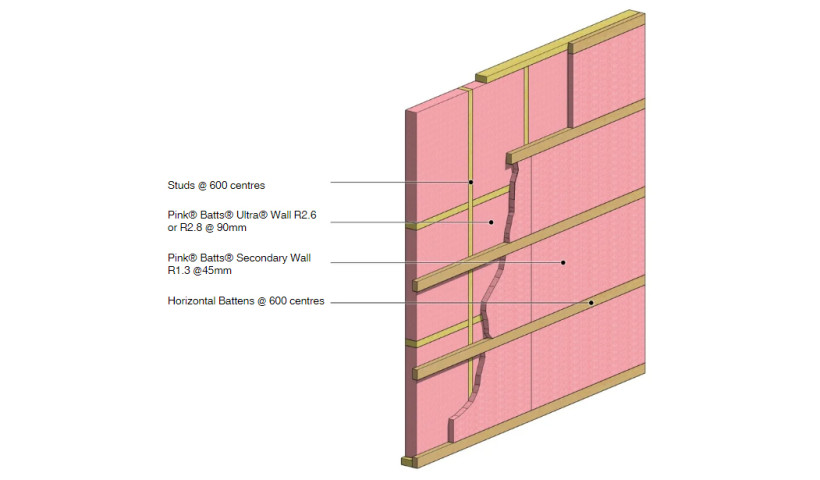
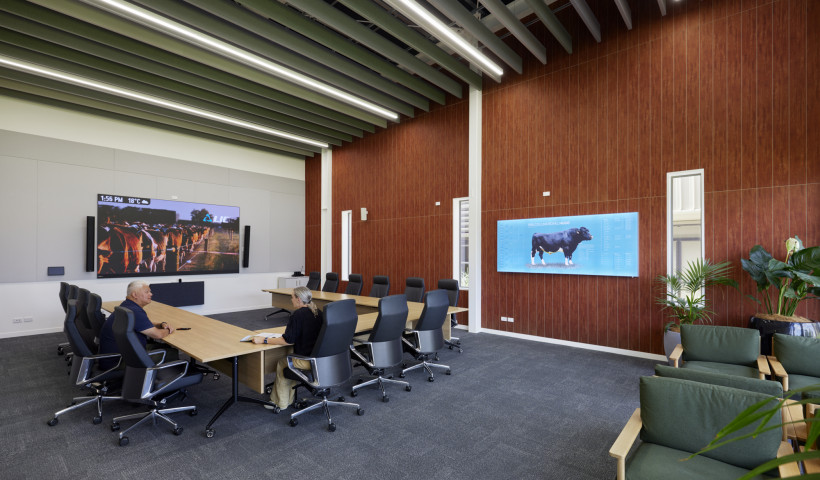
 Popular Products from Comfortech Building Performance Solutions
Popular Products from Comfortech Building Performance Solutions


 Posts by Comfortech Technical
Posts by Comfortech Technical Most Popular
Most Popular



