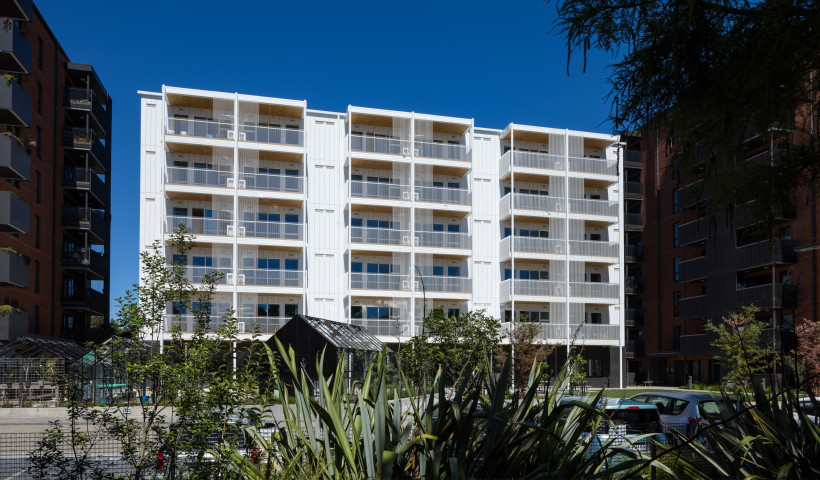
This social housing development located in Auckland has been designed to offer 236 homes spread over five apartment buildings. For the fifth and final building constructed, the clients wanted a unique facade that would add variety to the development and create visual contrast with the four brick clad buildings already completed. Panelab provided a low maintenance vertical cladding solution using Panelux Aluminium Facade Panels from Mulford Plastics with a unique hook and pin installation system.
“The clients had designed and built four existing structures in the development which were brick clad with dark grey aluminium joinery, louvres and balustrades,” explains Sean Sullivan, Panelab. “For the fifth building, they wanted a different look.”
To add visual contrast in the development, the clients wanted to create a wide timber weatherboard look — but without the higher cost and maintenance of timber panels. The architects turned to Panelab to see how this aesthetic could be created within budget using aluminium cladding, while meeting the stringent compliance requirements of the six-storey building.
Having used PaneLux on a number of projects over the past three years, Sean from Panelab found it was a logical choice for the project. “We recommended Panelux as it is a solid aluminium fully non combustible cladding, and is the most cost-effective option we can purchase and supply,” says Sean. “It is a 3mm panel that is fully compliant, and has a long-lasting PDVF coating that’s backed by a 20 year warranty.” For this project, the Ironsand and Pure White finishes were chosen.
To achieve the vertical weatherboard-style aesthetic, the Panelab team collaborated with the client, contractors and architects to develop a custom fixing method for the project. “We came up with a non-traditional hook and pin system for installation of the vertical panels,” says Sean. “It’s a bespoke design to give the building that skinny panel aesthetic.”
The bespoke install system helped the Panelab team to overcome the challenge of fixing the cladding to the six-storey CLT building which has solid timber walls with outsulation fixed to the outer face. “To install the Panelux cladding, We used a series of horizontal angles strapped to the building, sort of like horizontal battens,” explains Sean. “On top of angles, we then hung the hook and pin system which includes vertical drainage channel rails with a series of pins at certain centres. The aluminium cladding panels were then clipped into the pins. It’s a self draining rainscreen, it lets water inside it and drains it out.”
Ensuring the slim panels were installed perfectly was another big task for Panelab’s installation team. “Keeping the panels square and true was a challenge due to the large number of really thin panels,” says Sean. To meet this challenge, the team increased the number of rails and connections used to achieve the clean lines and sleek architectural look of the finished building.
The end result is a striking new apartment building, with eye-catching vertical cladding that succeeds in adding visual contrast to the development — all while ensuring durability, low maintenance and fire performance.
“I’m personally really happy and I know the architect is really stoked,” says Sean. “The workmanship and detailing has come out really well. It’s quite a unique looking building that stands out amongst the others.”
Project credits:
Main Contractor: CMP
Architects: Architectus
Cladding Contractor: Panelab
Panelux supplier: Mulford Plastics in partnership with Panelab













 New Products
New Products









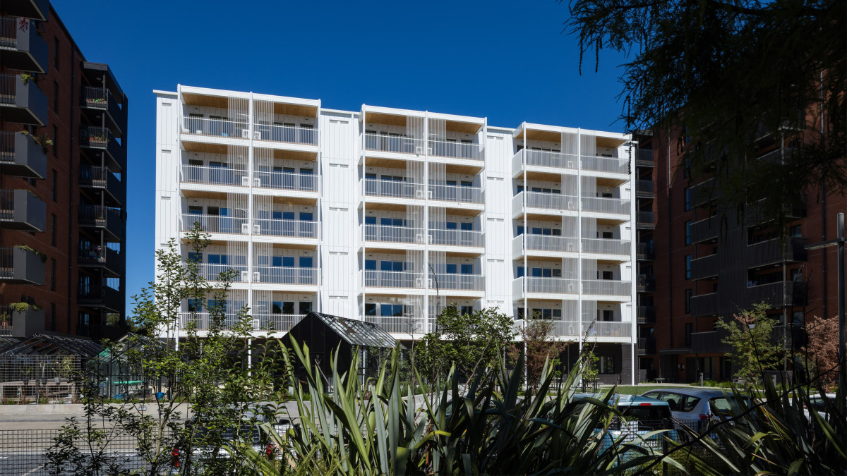
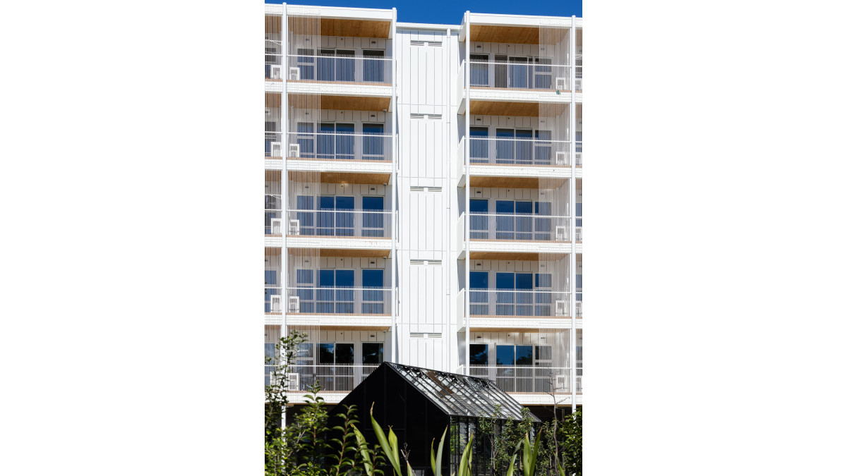
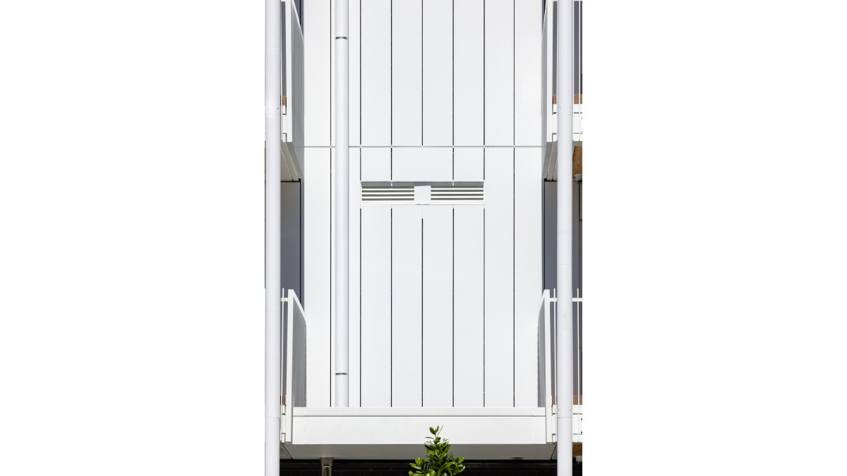
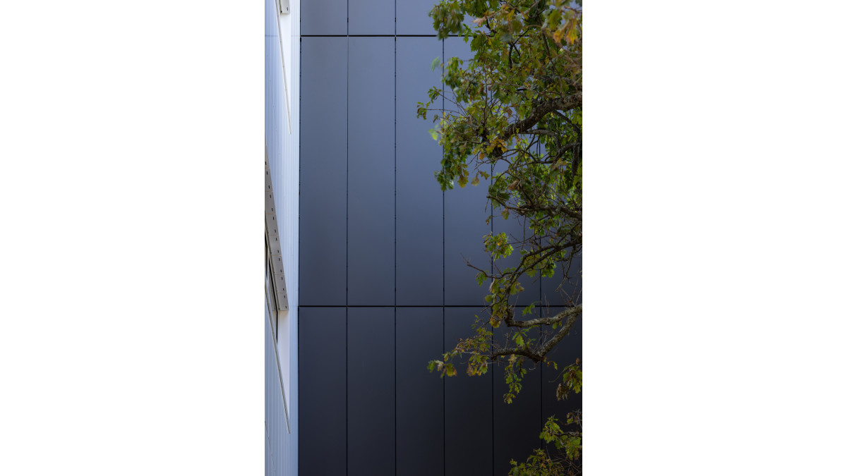
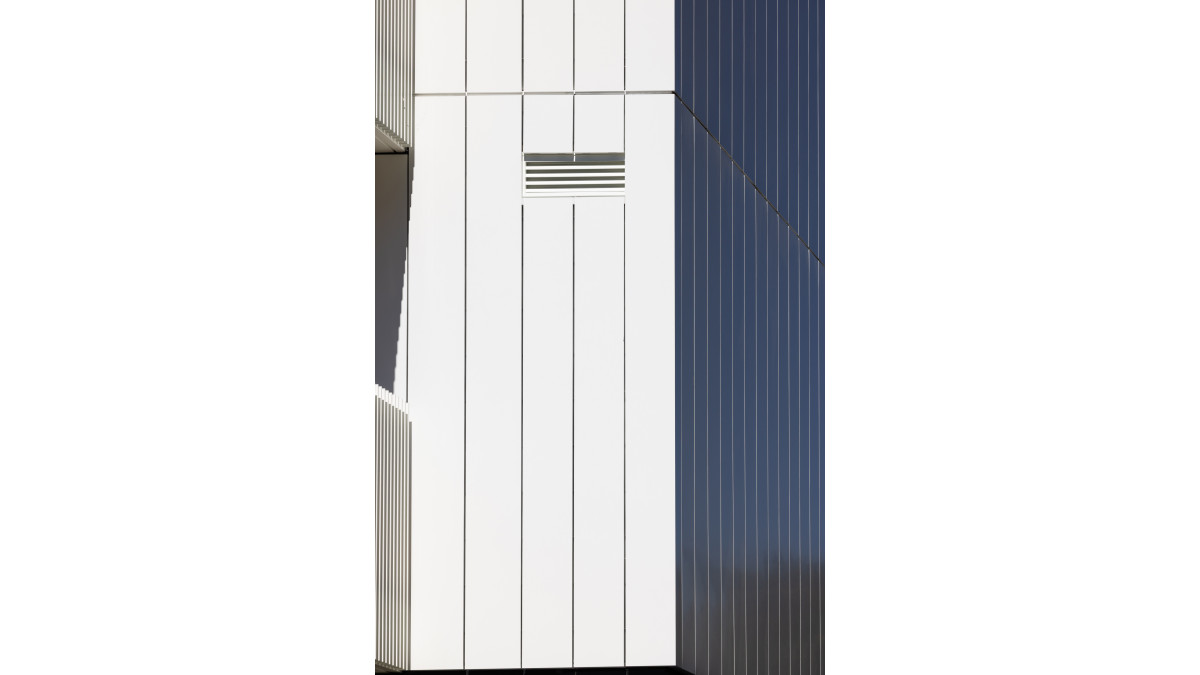
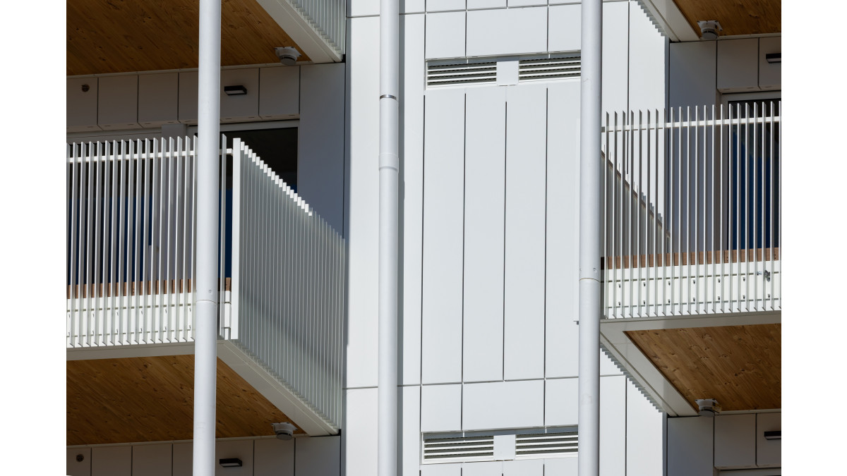
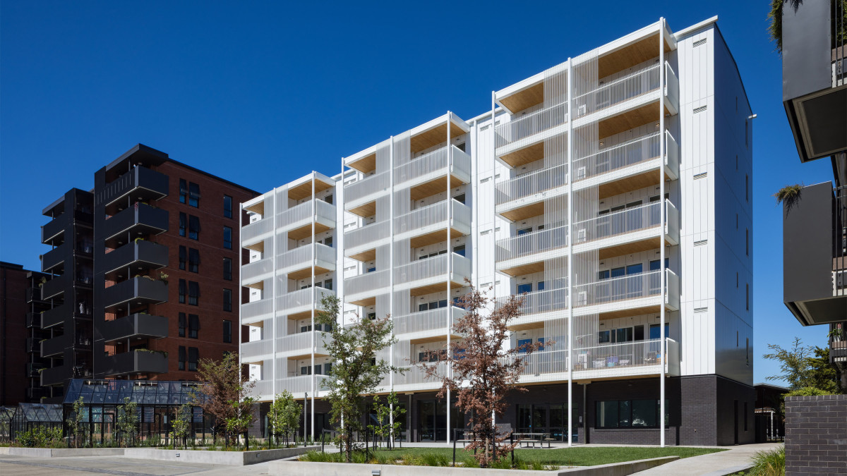


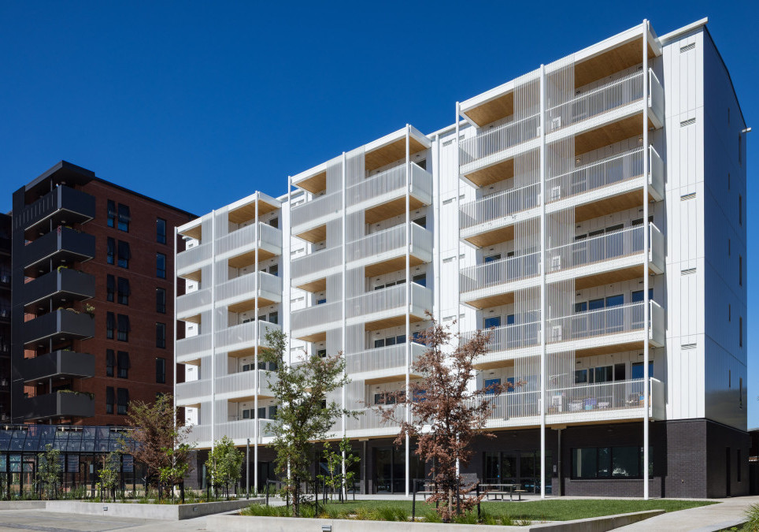

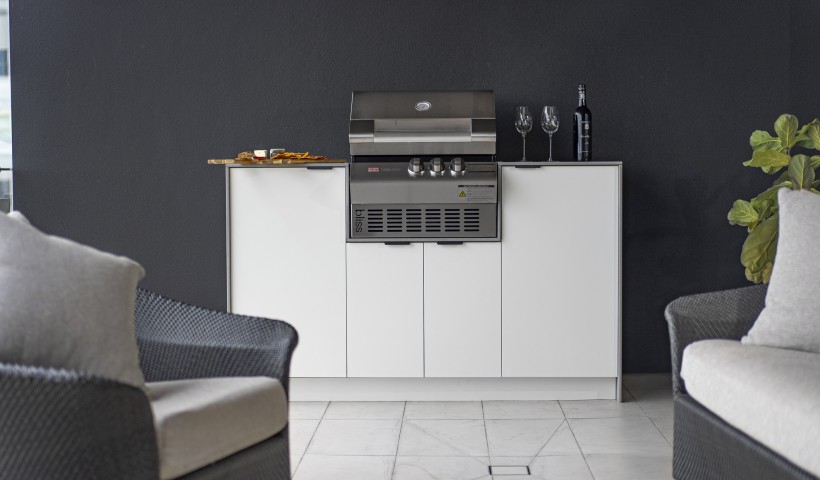
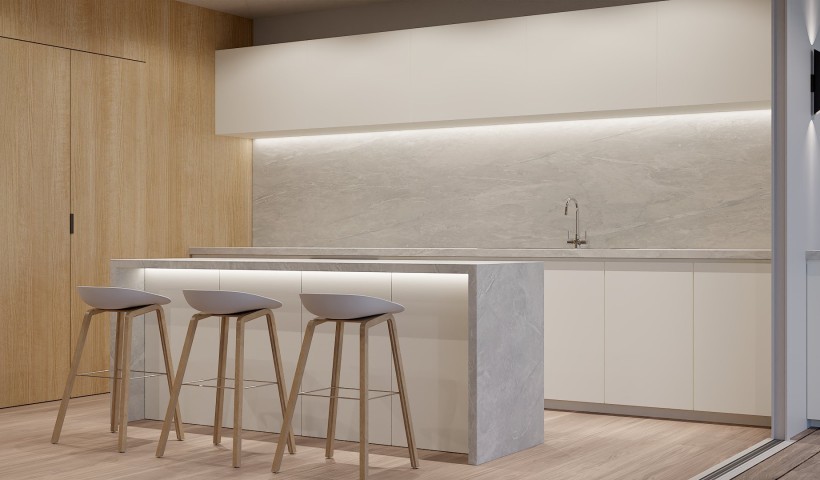
 Popular Products from Mulford
Popular Products from Mulford


 Most Popular
Most Popular


 Popular Blog Posts
Popular Blog Posts
