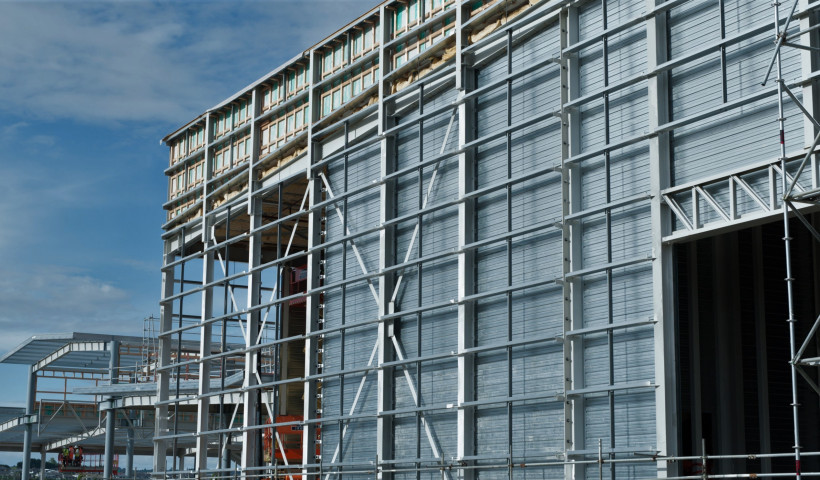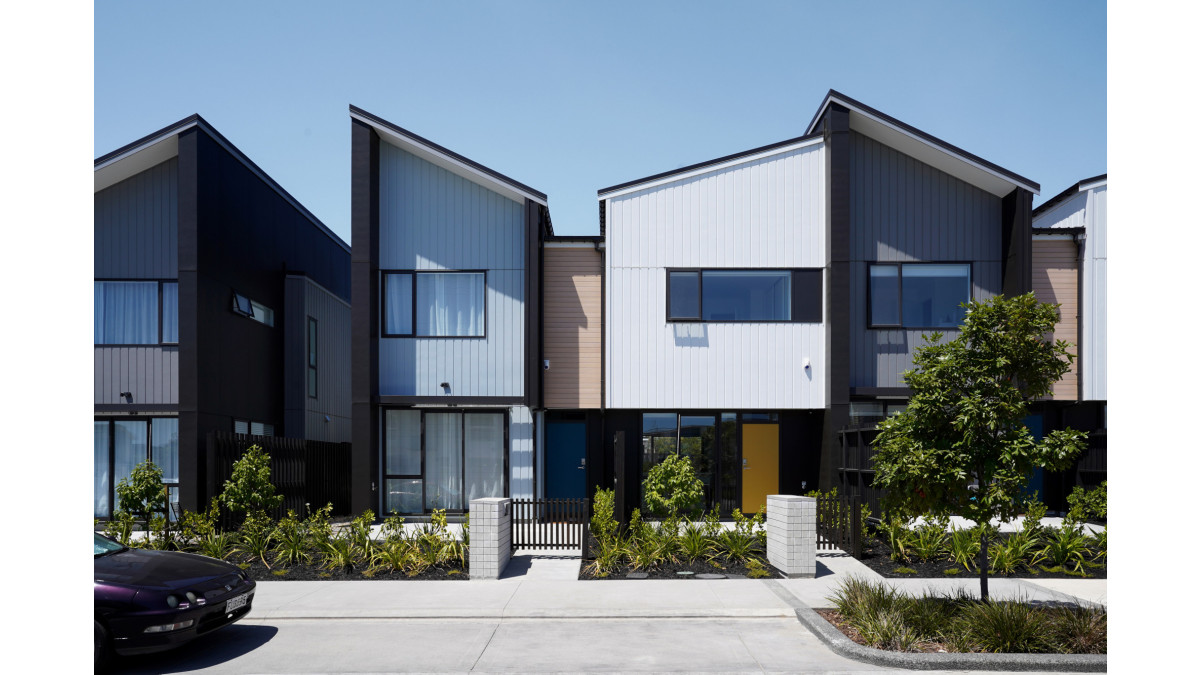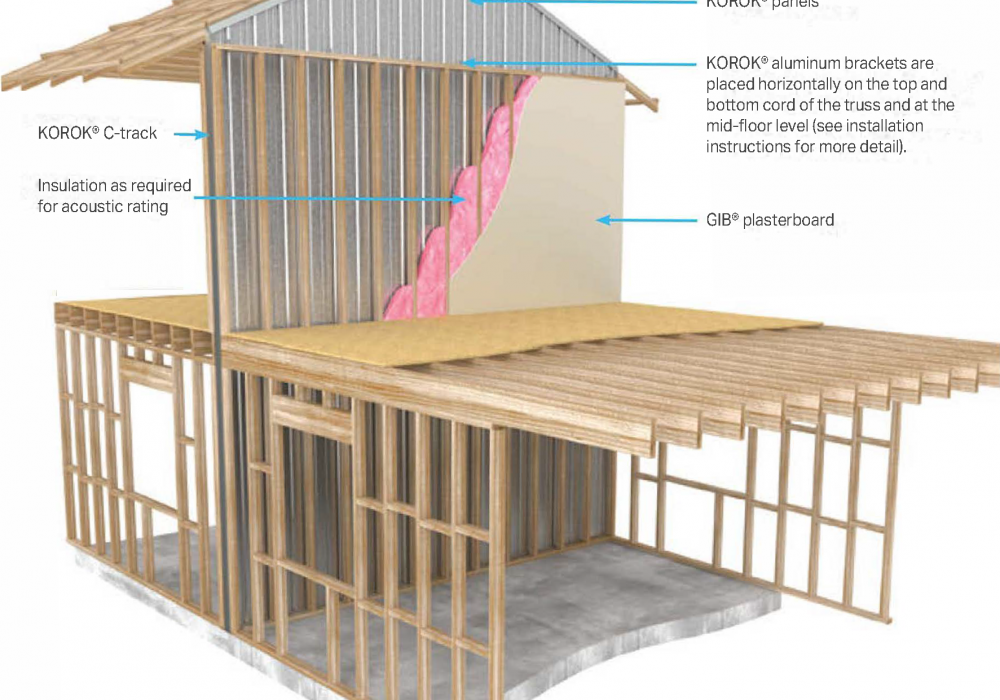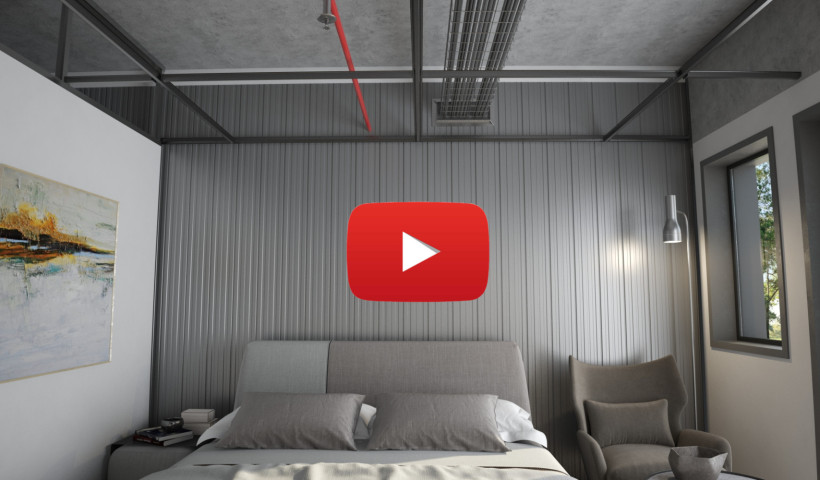
The completion of the Walter Merton Road Terraces in 2019 has brought forward a new era in terraced housing, blending modern design with innovative construction techniques. This project, a collaboration between Universal Homes and Construkt Architects, offers a variety of two, three and four bedroom homes and prioritises performance, safety, fire and acoustic.
A focus on innovation
One of the standout features of this development is the incorporation of the KOROK Intertenancy Housing System, which has set a new standard in the construction of terraced houses. Traditional construction methods often fail to maintain fire-resistant barriers due to potential compromises from alterations or damage. The KOROK system addresses this concern head-on with a unique approach that prioritises fire safety and acoustic performance.
The KOROK difference
When acoustic and fire regulations demand a high performance, no-risk solution, KOROK will exceed New Zealand Building Code requirements for internal and external non-load bearing walls simply and cost effectively. Exceptionally strong yet lightweight, the interlocking panels can be easily erected by a small crew, making KOROK much faster to install than conventional wall systems. Construction using KOROK allows a building to be made weather-resistant much earlier in the construction cycle, allowing internal work and finishing to be started sooner.
- Enhanced Fire Safety: KOROK's all-in-one system achieves a high Fire Resistance Rating (FRR), offering peace of mind to residents about their safety.
- Sound Insulation: It also provides excellent acoustic insulation, creating a quieter and more comfortable living environment.
- Durability: The use of lightweight concrete and steel panels ensures the longevity of the intertenancy walls, resistant to weather impacts.
- Efficient Construction: The design of the system allows for a faster construction process, benefiting builders and simplifying program continuity.
- Flexibility: It accommodates necessary service penetrations without compromising the integrity of the fire barrier, allowing for easy installation of utilities.
A Step Forward
The Hobsonville Point project is a prime example of how thoughtful design and innovative construction methods can converge to produce housing that is safe, durable, and adaptable.
This project marks a significant advancement in addressing the challenges faced in high density living, offering a blueprint for future developments. As we look to the future, the lessons learned and the successes achieved at Hobsonville Point serve as a reminder of the importance of embracing innovation to improve the standards of living and safety in residential construction.
Market Segment: Intertenancy Terraced Housing Systems
Location: Auckland
Year: 2019
Product Used: 78mm KOROK panels
Client: Universal Homes
Architect: Construkt Architects
Builder: Universal Homes













 New Products
New Products



















 Popular Products from KOROK
Popular Products from KOROK
 Most Popular
Most Popular


 Popular Blog Posts
Popular Blog Posts
