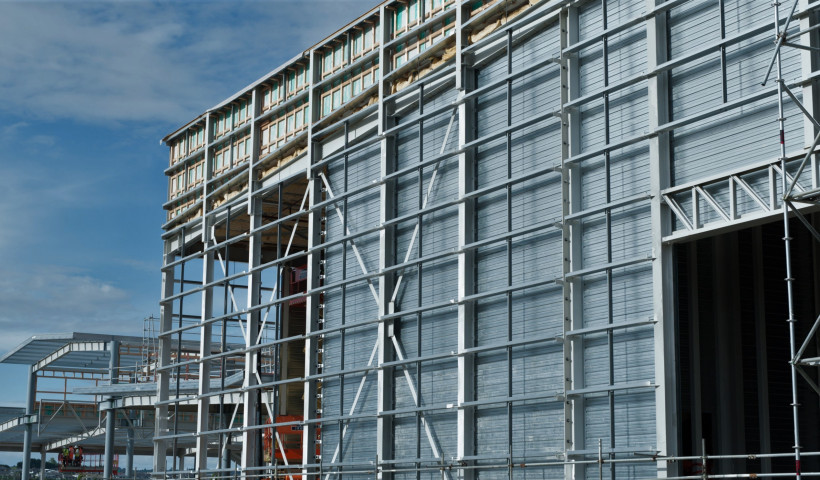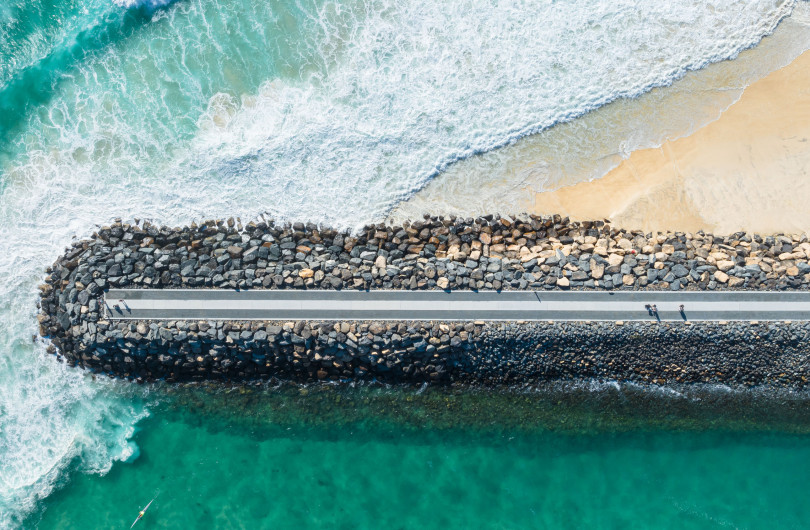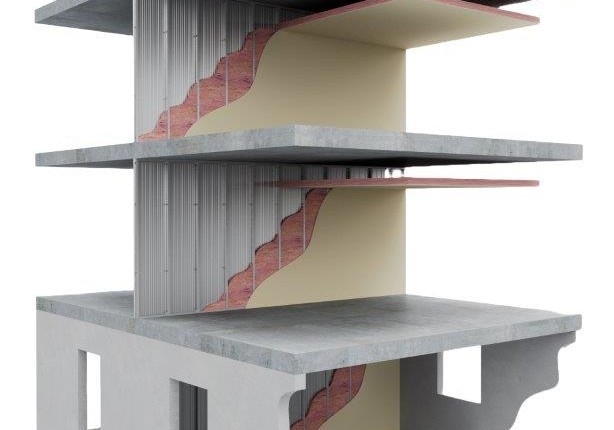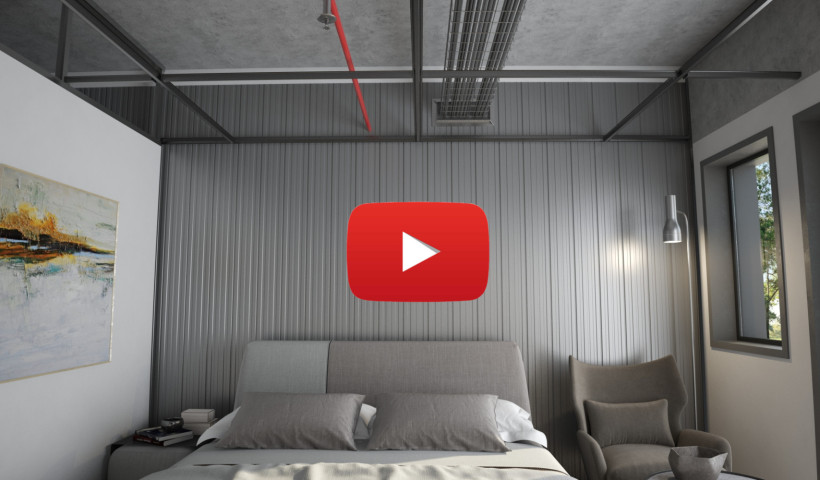
KOROK was involved in the construction of a dual-branded hotel in Auckland's Central Business Precinct. Located at the corner of Albert and Wyndham Streets, this project, led by Icon NZ, began in 2019 and was completed in December 2021. The VOCO-HIE development is a 38-storey building, standing approximately 135 metres tall, making it one of New Zealand’s tallest structures. The building offers expansive views across Waitematā Harbour and Mount Eden, featuring a modern design.
Building design and features
The dual-branded hotel includes:
- A four-storey glazed podium with separate entries for both hotels.
- Guest services such as an all-day restaurant, bar, fitness centre, and retail spaces.
- 294 Holiday Inn Express rooms on the lower floors.
- 200 VOCO Hotel rooms on the upper floors.
The VOCO brand, chosen by global hotel operator IHG, emphasises sustainability through initiatives like recycling plastic bottles for bedding and using honey from onsite bees. The Auckland VOCO hotel continues these practices, alongside the ‘Me Time’ concept focusing on premium beds, superior showers, user-friendly technology, and innovative lighting.
KOROK's contribution
KOROK provided high-performance fire and acoustic wall systems for the VOCO-HIE development. Key advantages of using the KOROK systems included:
- Fire protection: KOROK systems offer up to a 2-hour fire rating, ensuring strong fire safety.
- Acoustic performance: The systems exceed the minimum STC 55 rating for hotels, achieving an STC 63 rating, ideal for ensuring a quiet environment for guests.
- Design and installation: KOROK’s interlocking panels simplified and sped up installation, reducing labour costs and construction time. The panels’ clip-together design allowed for easy installation by a small crew, with comprehensive installation guides and on-site training provided.
- Space efficiency: The small footprint of KOROK panels maximised usable floor space, offering developers greater flexibility in building design and planning.
- Environmental commitment: KOROK panels were manufactured in New Zealand from locally sourced materials and were custom-made to minimise waste. They are fully recyclable and reusable, aligning with the sustainable ethos of the VOCO brand.
- Collaboration and innovation: KOROK and Icon NZ collaborated closely to devise solutions for lift shafts and staircases, reflecting a commitment to quality and innovation in construction.
Conclusion
KOROK was proud to contribute to the VOCO-HIE dual-branded hotel project, providing high-performance fire and acoustic wall systems that supported the building’s design and sustainability goals. This project showcased KOROK’s dedication to quality and innovative building solutions.
Project summary:
Market Segment: Intertenancy Apartment Systems
Location: Auckland
Year: 2020
Product Used: 78mm KOROK panels Gen2
Client: Alpha Interiors
Architect: Ignite Architects
Builder: Icon
Installer: Alpha Interiors













 Product News
Product News













 Popular Products from KOROK
Popular Products from KOROK

 Most Popular
Most Popular


 Popular Blog Posts
Popular Blog Posts
