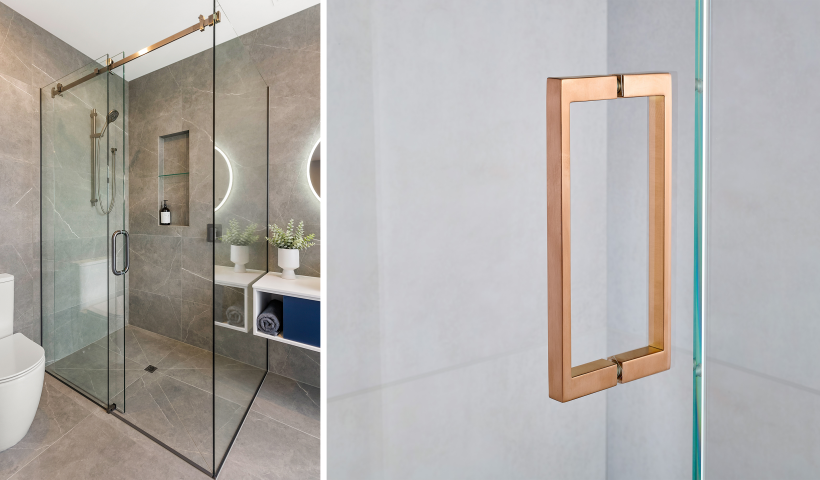
Changes in NZ housing designs have seen smaller land plots driving the need for homes to be built closer to each other, to maximise space. This is particularly true in large urban retirement complexes. Architects must factor in clever ways to provide privacy in much higher density living quarters than many of the homeowners have come across before.
Privacy screens were an important design feature for the architect of this multi-unit complex, for sun shading and privacy on both the front entrance and back deck of the two storey units. However, they were literally designed and drawn onto the plans by the architect, not based on any existing product, so a custom solution had to be created.
Working with the builders and engineers, the team at HomePlus South East Auckland Exteriors created a screen that fulfilled the architect's brief and was structurally compliant. Using the well-established and proven Edge balustrade system, a finished screen was designed, fabricated and tested by the engineers for fixing between the walls. Aluminium slats were fitted horizontally with gaps to allow light into the home, whilst taking away the worst of the sun’s heat and glare in glassed off areas. Screens shield prying eyes from looking into the units and offer a stylish feature to individualise each home's finish.
As part of the design brief, the architect insisted on an aluminium finish rather than a wooden finish, for greater longevity, less maintenance demands and the advantage of a Matt Titania powder coat finish which matched the joinery.
With an increasing demand for these aluminium screens, Juralco have released the Edge Vertical Louvre/Slat system, which comply with structural requirements of NZBC and AS/NZS1170 : 2002 for a ready to go solution on modern home builds.













 New Products
New Products









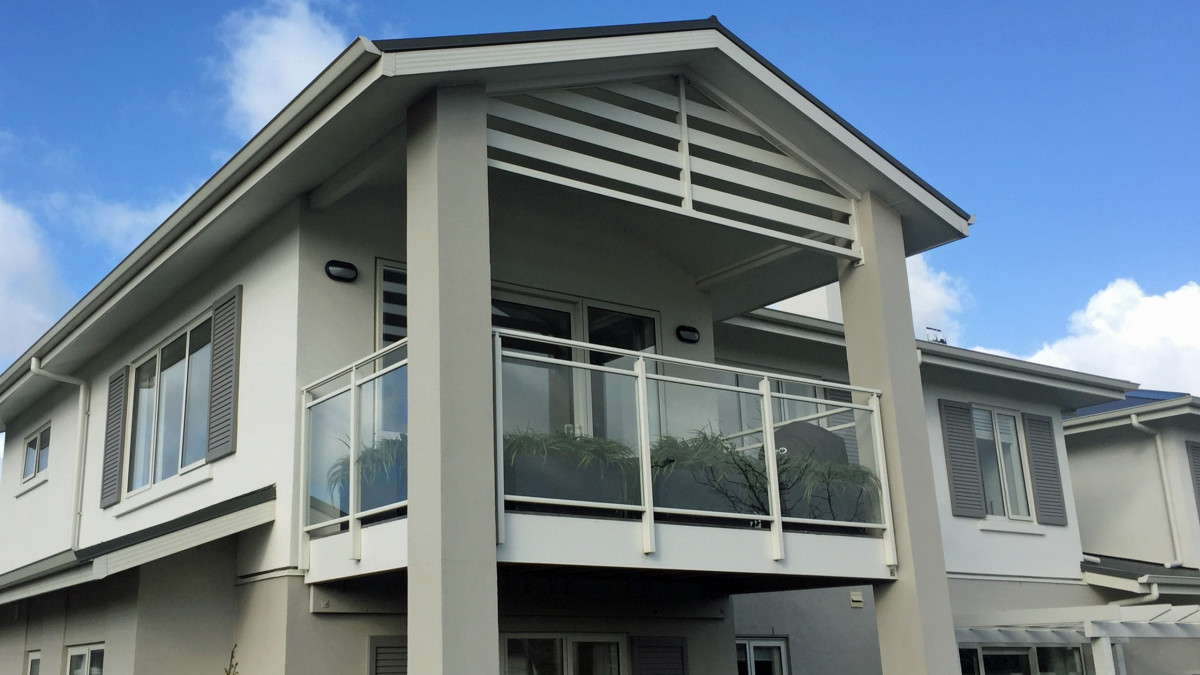
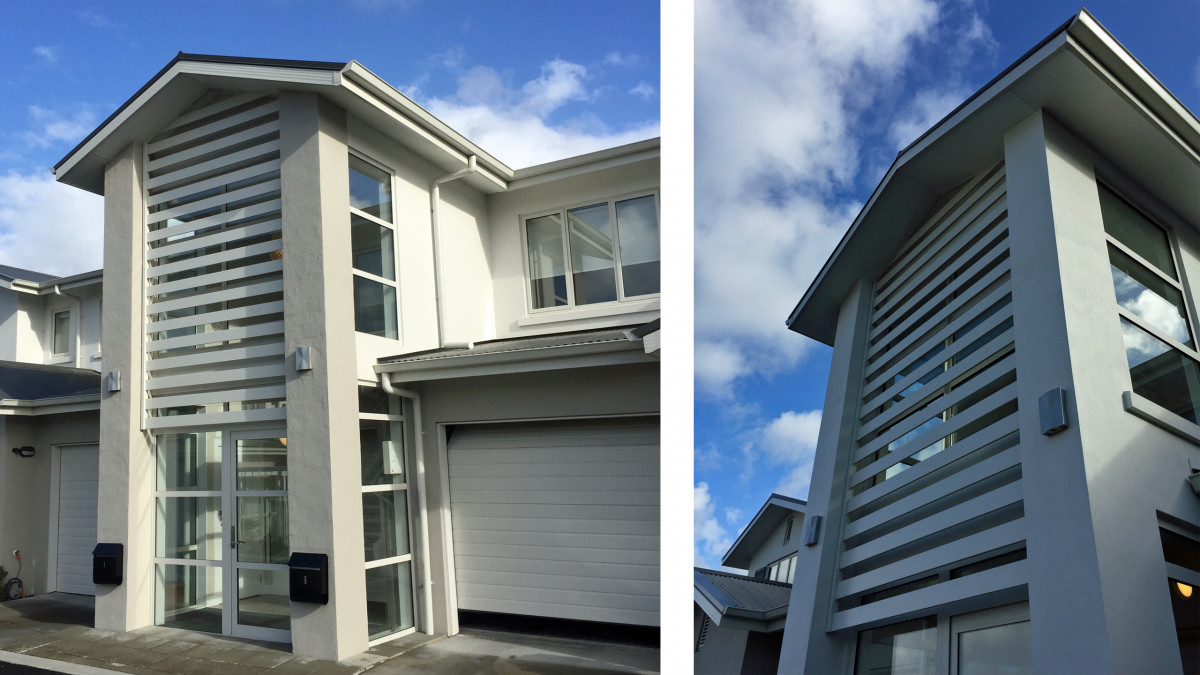


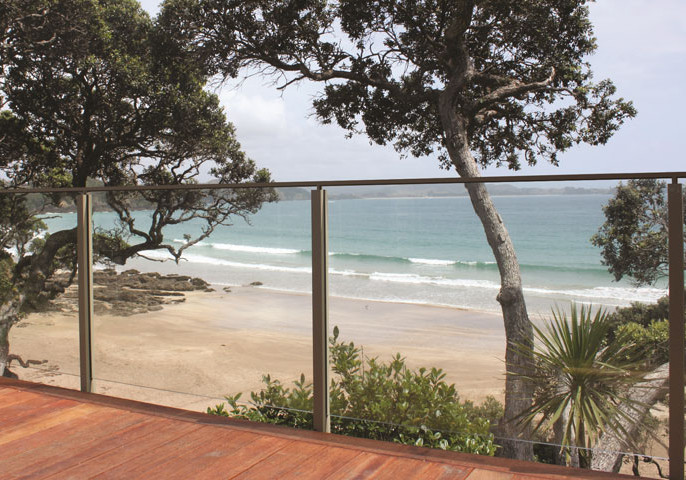

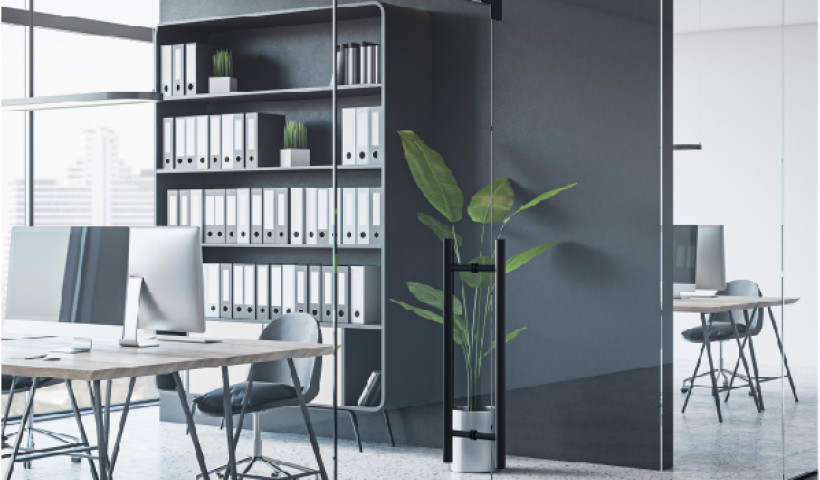
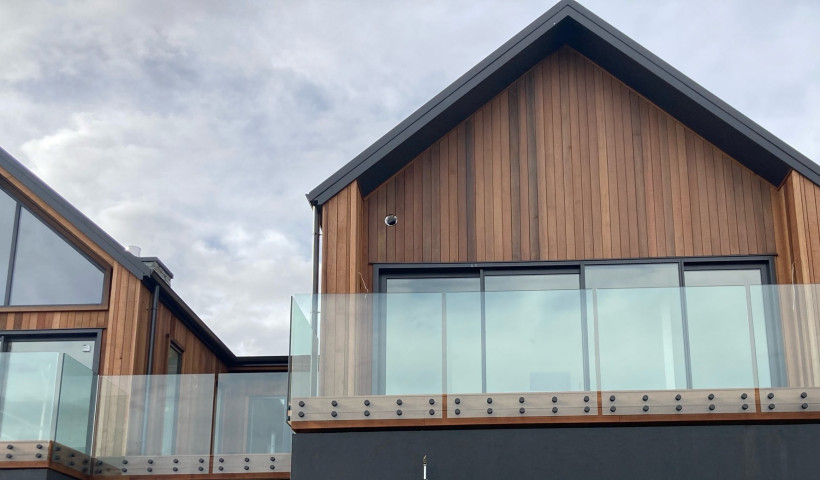
 Popular Products from Juralco Aluminium
Popular Products from Juralco Aluminium


 Most Popular
Most Popular


 Popular Blog Posts
Popular Blog Posts
