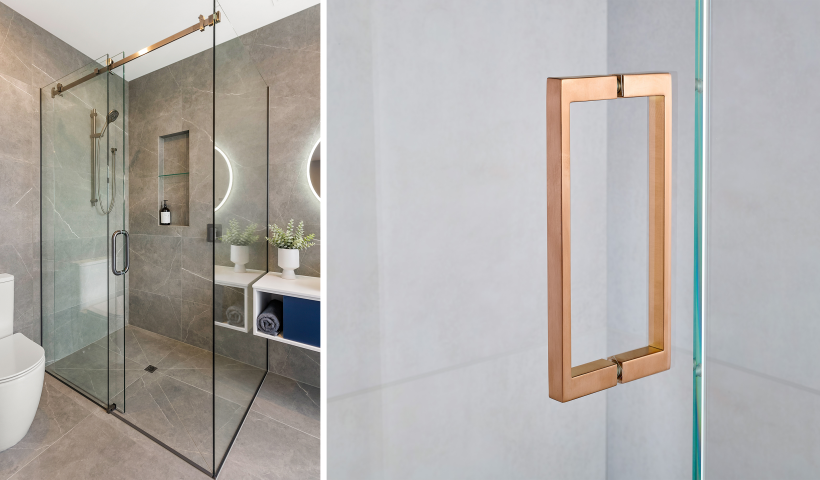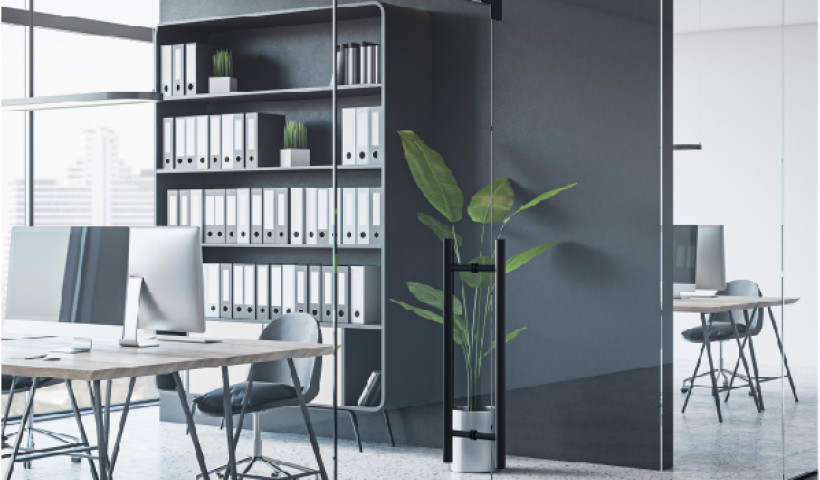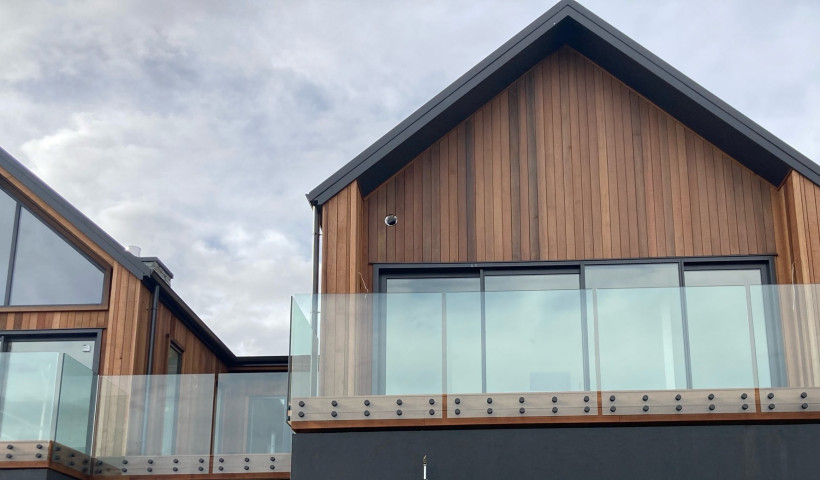
Originally built in the days of yore when houses were much smaller, these expat American homeowners fell in love with this tiny house and then set about renovating it to suit their new Kiwi life. Part of the revamp was adding storage to the main and spare bedrooms, both of which have restricted space and are seen from the living area (and front door).
After extensive research they chose a fitted wardrobe storage system that was custom made to suit their specific needs. They went with the Alustore organiser system, which incorporates architecturally designed aluminium framing (in satin silver) and Melteca shelving, which maximised the floor to ceiling area and was stylish enough to have on display.
With a large window dominating the main bedroom, the built-in Alustore system was custom-designed to fit around the curtains and rods, ensuring every centimetre of space was maximised. HomePlus Wellington (who designed and installed the finished system), connected the fitted wardrobe units that sat either side of the window, with a continuous top shelf. One side of the wall space was then fitted with shelving, whilst the other side had a mixture of hanging rods and movable drawers, all whilst still keeping the window completely clear.
Built-in wardrobe units for the spare room include a couple of permanent drawers, as well as shelving and hanging rods for a mixture of uses — seasonal clothing, shoe storage, as well as functional items such as printers. Keeping this narrow room as clear as possible was a top priority as it doubles as a guest room. The Alustore proved an ideal solution, turning the tightest area in the house into a functional storage space with minimal impact.













 New Products
New Products

















 Popular Products from Juralco Aluminium
Popular Products from Juralco Aluminium


 Most Popular
Most Popular


 Popular Blog Posts
Popular Blog Posts
