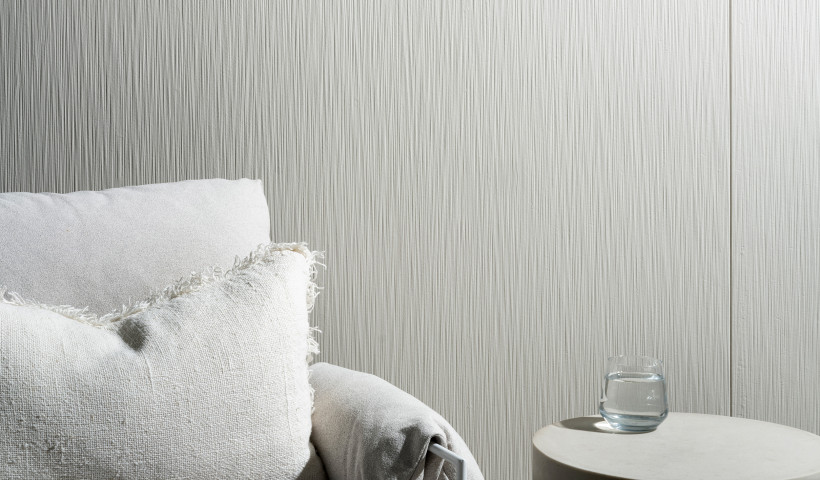
Lighter buildings are not subject to the same destabilising movements from earthquake forces as heavier buildings, so they are less likely to suffer damage. A lightweight structure has sufficient 'give' and flexibility to cope with whatever nature throws at it, from high winds to earthquakes. As proved in Christchurch, buildings constructed from lightweight materials fared better than those of heavyweight materials i.e. concrete, stone and brick.
Buildings respond differently to the vibrations of a seismic wave. The heavier weight and rigidity of concrete or masonry buildings means they have short vibration periods, similar to that of the earthquake itself. Therefore the intensity of the earthquake forces is actually increased and causes more damage to heavier structures. Lighter, more flexible buildings have longer vibration periods and can withstand an earthquake's forces more easily.
Lightweight materials such as weatherboards, steel or timber frames and steel roofs will allow the building to flex more than heavyweight materials such as concrete and brick.
Cladding and Bracing:
- James Hardie Linea Weatherboard or Axon Panel, in conjunction with a lightweight roof, requires approximately half the bracing needed for a house with heavyweight cladding and roofing materials.
- Linea Weatherboard's concealed fixing option allows the boards to move independently during an earthquake, thus making them the most suitable cladding option for use in high seismic activity areas. This has been proven in the Christchurch events.
- James Hardie products such as HomeRAB Pre-Cladding and RAB Board are all suitable for structural bracing. Even if these products are not used for bracing, their fixing to timber framing increases the rigidity of structure, making it less vulnerable to cracking due to seismic forces.
- Material savings are made when lightweight cladding materials are used, e.g. smaller cross-sectional timber sections are required for timber lintels or other structural beams. There can be up to 35% saving in timber when choosing a lintel for light roof and lightweight cladding as compared to heavy roof and medium weight cladding — resulting in considerable savings to the costs of construction.













 New Products
New Products










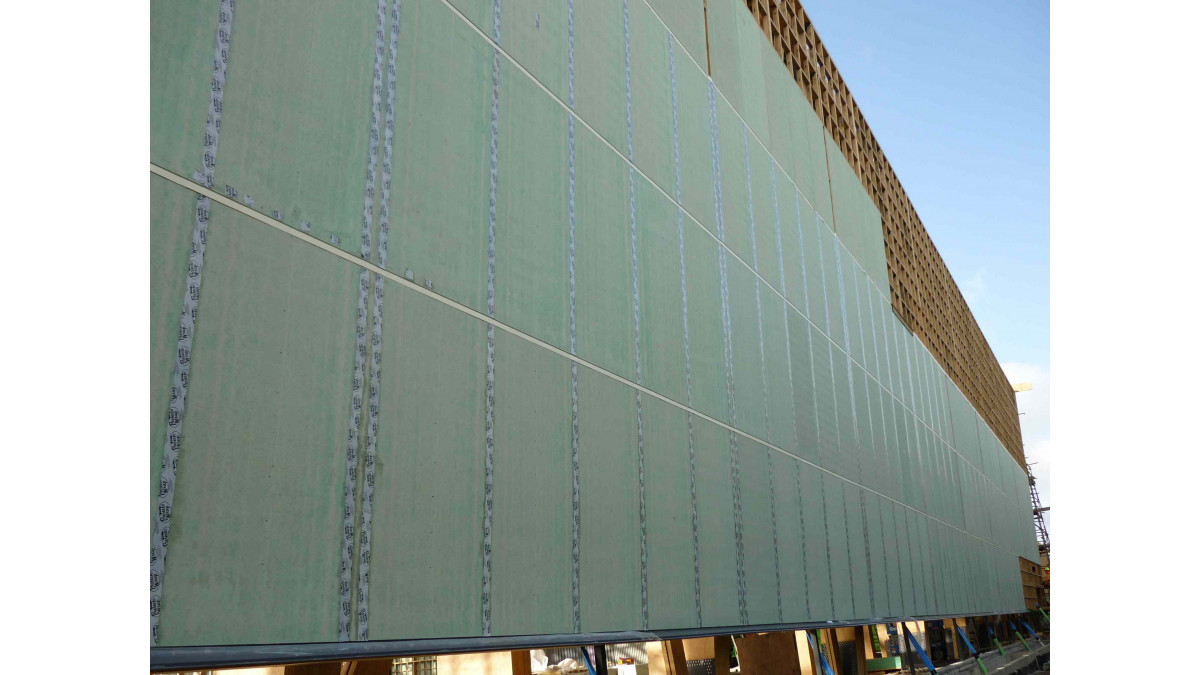




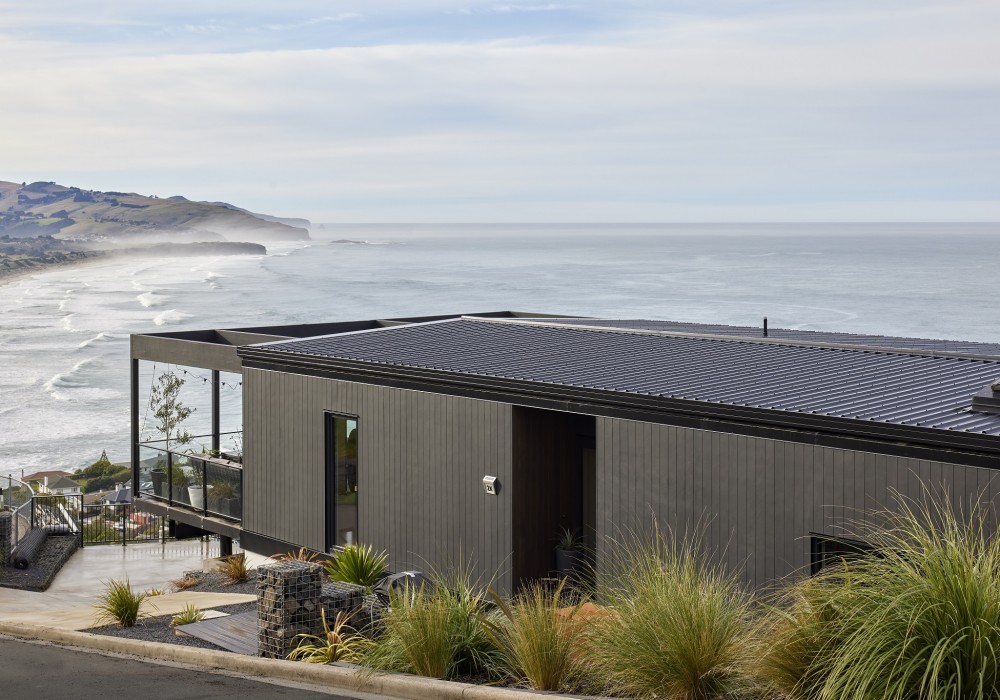
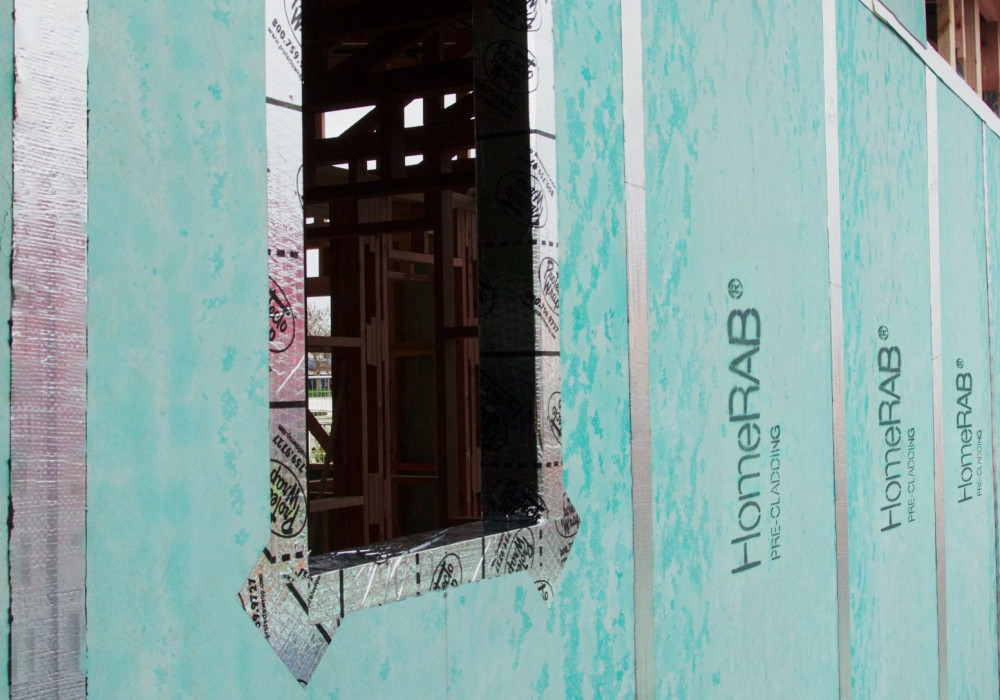
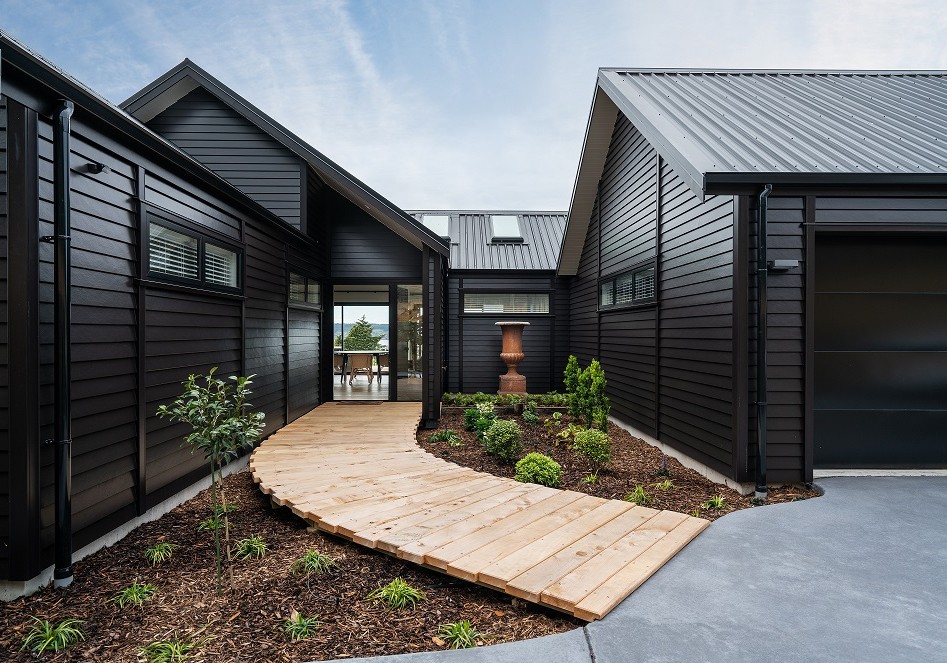
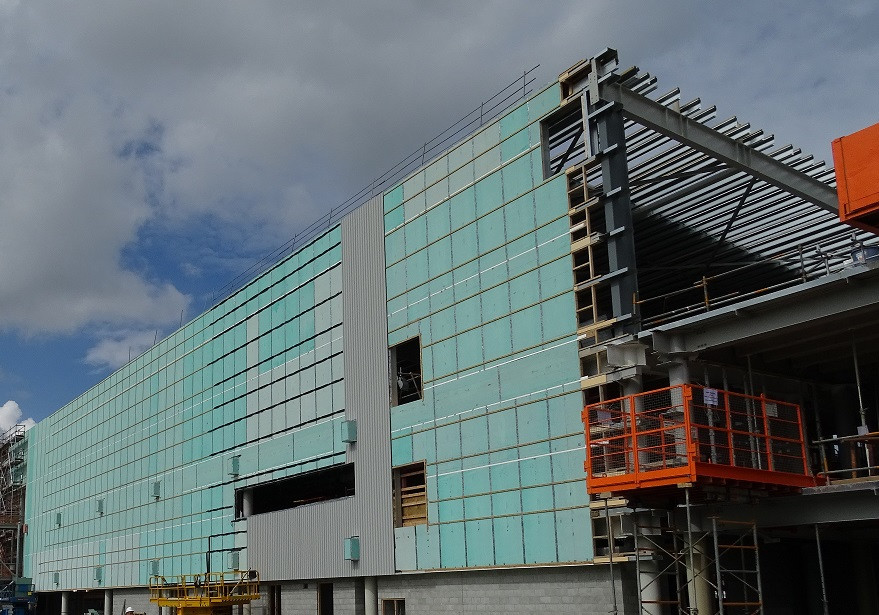

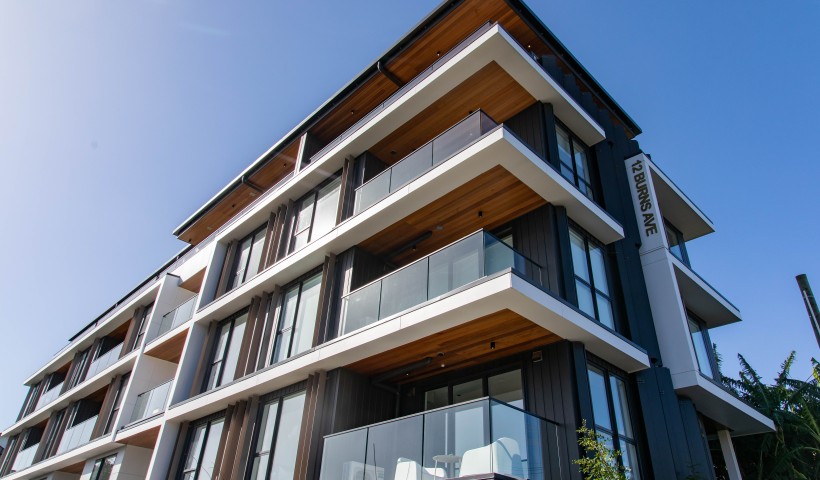
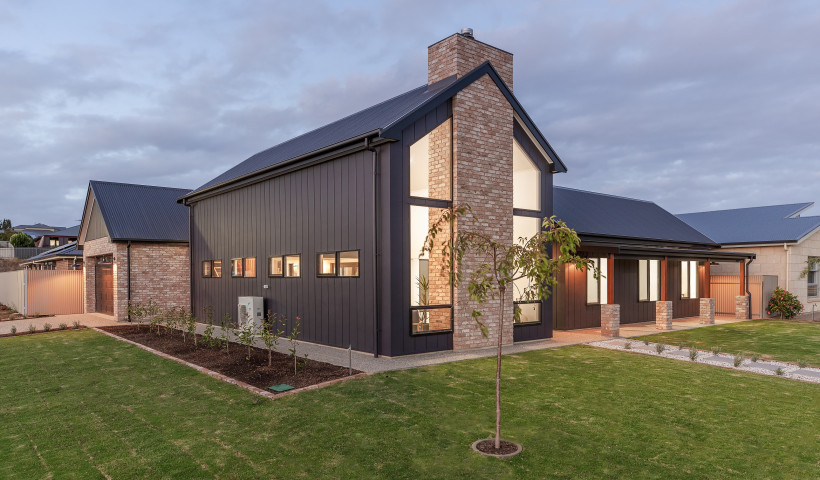
 Popular Products from James Hardie
Popular Products from James Hardie


 Posts by Singh Kamboj
Posts by Singh Kamboj Most Popular
Most Popular



