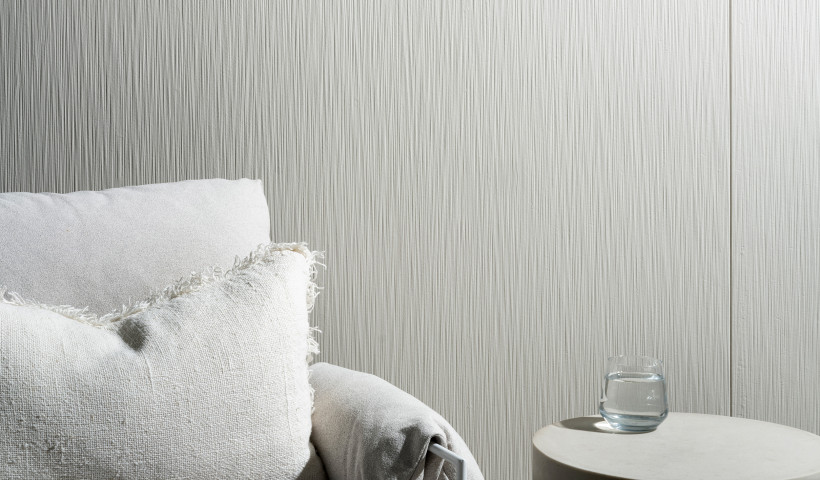
This architecturally designed showhome was created to appeal to the mid to upper end of the market with a range of potential buyers in mind. The home features a large open-plan living area downstairs which opens out into a modern al fresco living space.
A variety of materials were specified for the outdoor area including timber and stone, which coupled with the large glass panels and open walls, create a natural open space. HardieGroove Lining was specified on the flat ceiling as an al fresco soffit, adding subtle interest to an often overlooked aspect of buildings.
"We've combined a wide variety of textures and materials, and have focused on finding beauty in the unexpected through close attention to detail," explains Jeff Marra, Director of Design Builders Waikato.
HardieGroove Lining has the charm of traditional tongue and groove timber panelling, but has all the qualities of a modern James Hardie fibre cement product in terms of durability.
"James Hardie products have given us the look and performance we were after without the expense," says Marra. "With its unique design and top quality materials, we hope to demonstrate to our clients that they can achieve an individual design that is not only right for the moment, but will adapt as their lives evolve."
Featured Products: HardieGroove Lining













 New Products
New Products










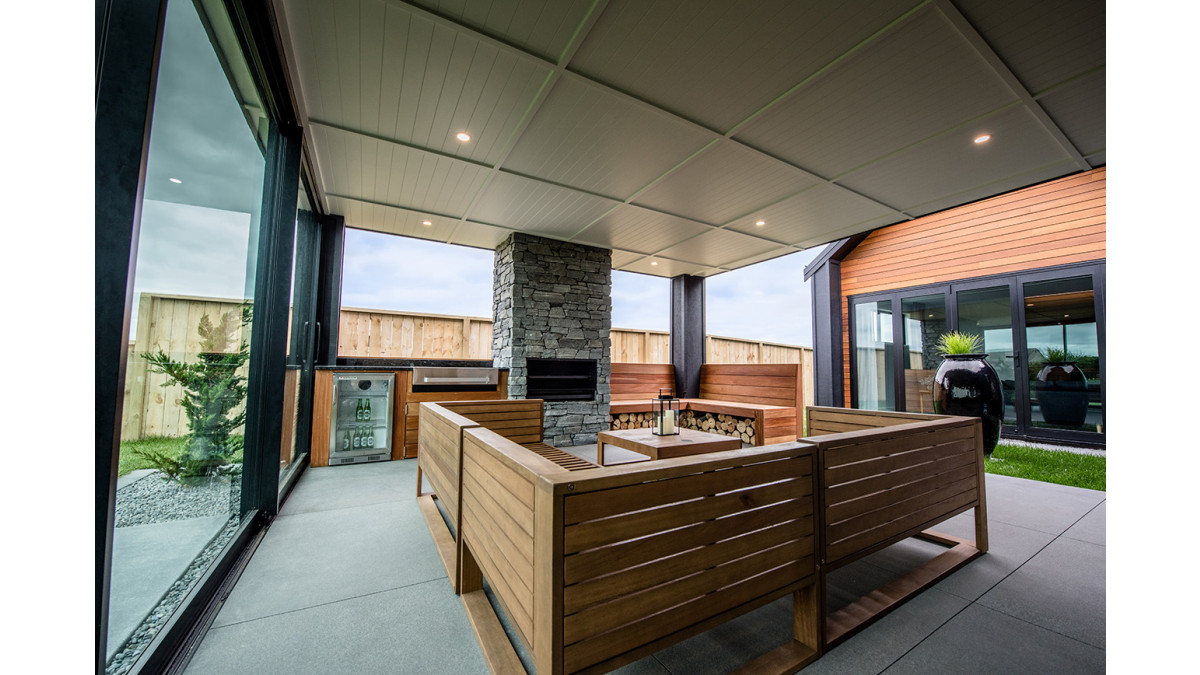
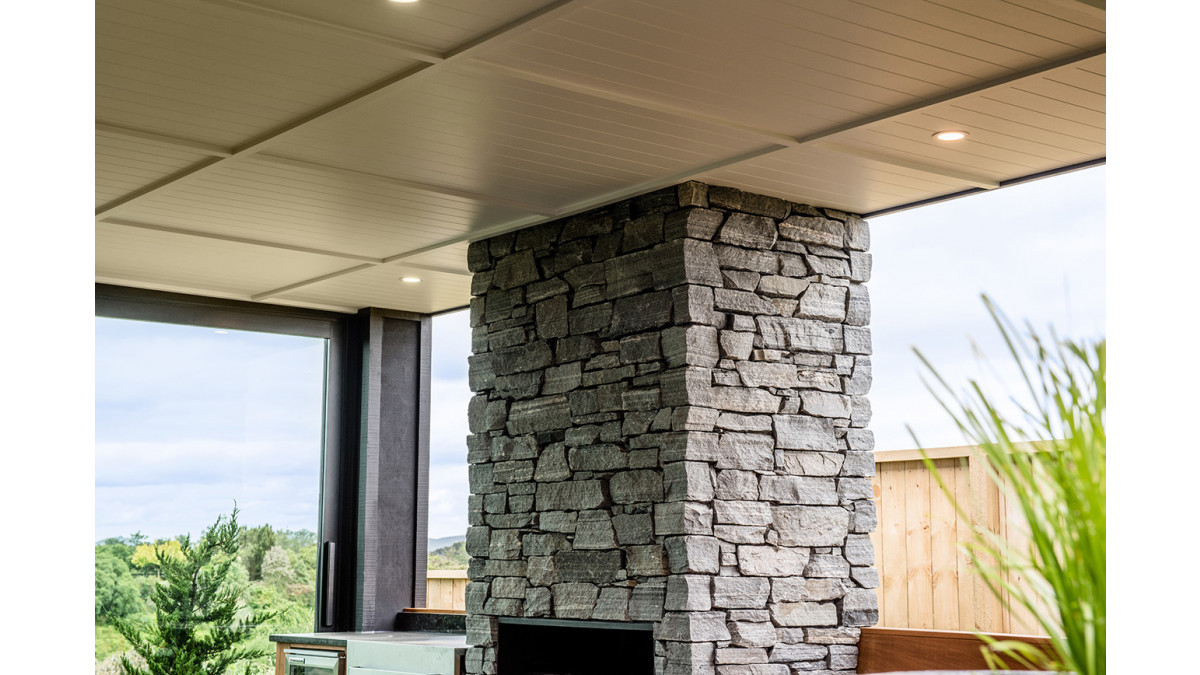


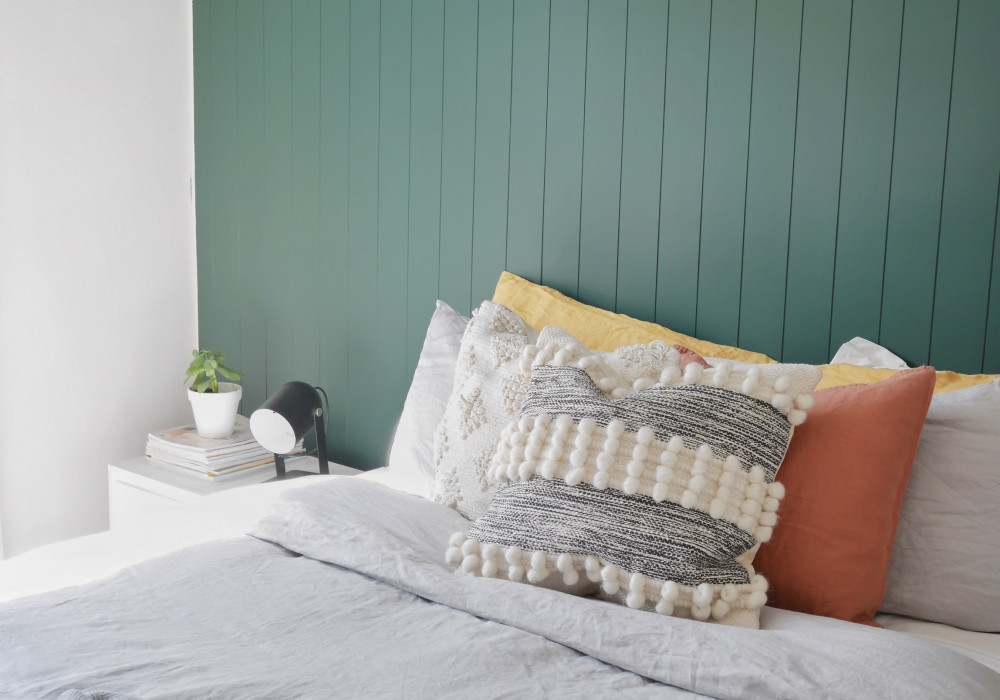

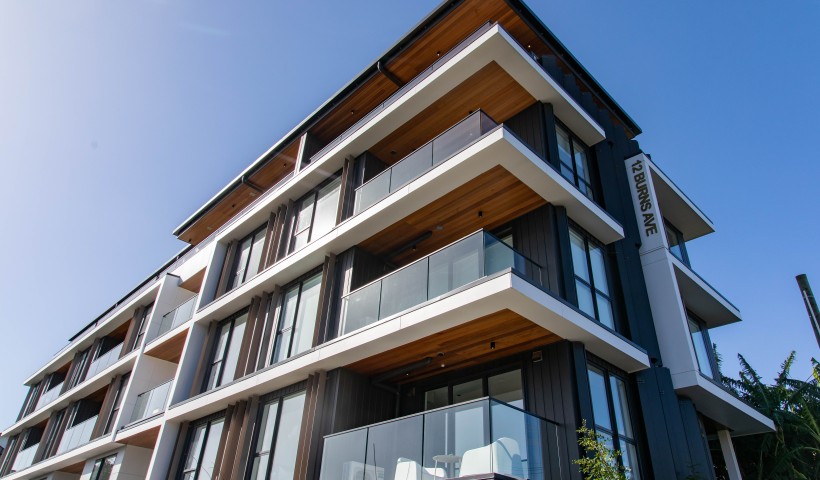
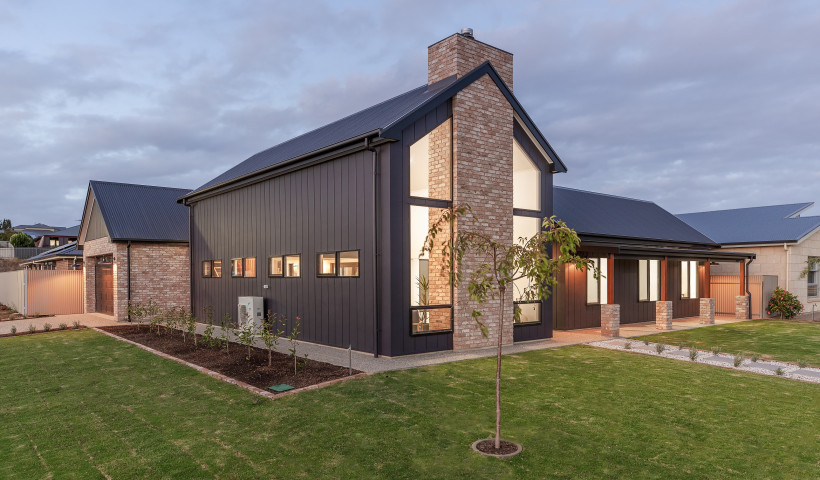
 Popular Products from James Hardie
Popular Products from James Hardie


 Posts by Singh Kamboj
Posts by Singh Kamboj Most Popular
Most Popular



