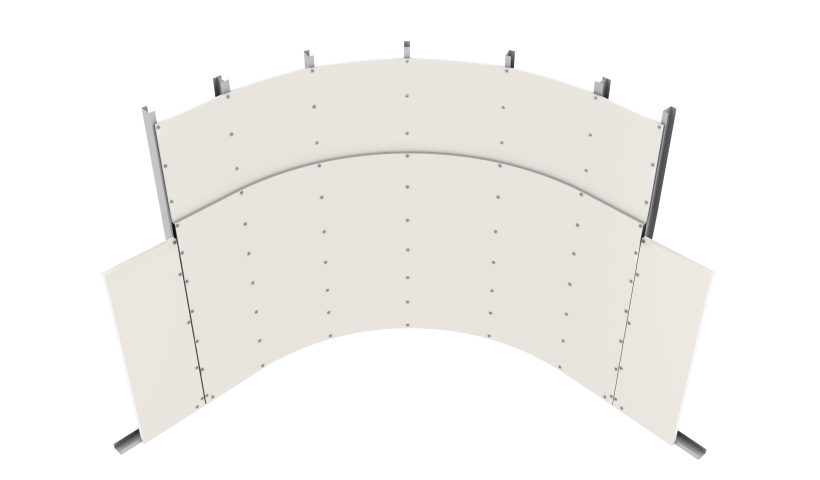 NEW
NEW
Nestled above a nature reserve in Auckland’s Wai-O-Taiki Bay, and with unimpeded views across the Tāmaki estuary, Tāhuna is the creative genius of Eman Yousef. An architectural graduate at structural engineering and architectural design consultancy ProConsult, Eman drew on her Egyptian heritage and love of nature to create the award-winning home. Described by judges as “a very courageous, staunch response to the site, daring to open out in one direction while completely closing off from another”, Tāhuna House celebrates its spectacular view while also providing maximum privacy.
“In Egypt it’s all about privacy,” explains Eman, who moved to New Zealand with her husband and two children seven years ago. “Most people live in modern apartment buildings with minimal openings — just enough to allow air movement, some light, and lots of privacy. With the Tāhuna project, the view is very much the star of the show, and the home is designed to open up to it from every angle. However, on one side there are lots of neighbours, so I decided to expand solidity with precast concrete panels on that side and create a really private street face.”
GIB plasterboard has been used widely throughout the home — Eman specified 13mm GIB plasterboard for all the ceilings and 10mm GIB plasterboard for internal wall linings. A stranger to gypsum plasterboard prior to arriving in New Zealand, she has embraced Winstone Wallboards’ plasterboard systems with gusto.
“We build in a completely different way in Egypt. We don’t have plasterboard, we don’t use timber; everything is concrete and brick with plaster over the top. The only waterproofing we do is bathrooms, window sealants and roofs, because there’s no rain so we don’t have the water tightness problems that you have in New Zealand.”
But here in Aotearoa, GIB plasterboard has become her go-to.
“I specify GIB all the time in my projects — I don’t think twice about using it. GIB Fyreline is excellent for fire proofing and we use GIB Aqualine in most of our bathrooms, laundries and kitchens.”
What sets the GIB offer apart? As Eman explains, it’s not only their products, but also the service they provide.
“The GIB installation manuals are very clear, and the technical team are patient and helpful. If I ever need clarification on anything, for example compatibility, they’ll lead and guide me to the right manual, even down to the right page number! Although I didn’t need any additional technical support during the Tāhuna project, I’ve called on the GIB technical team several times for other projects, and their prompt communication and assistance has been invaluable.”
With nine years of architectural studies in Egypt under her belt (at both bachelor and master’s level), and a just completed Master of Architecture (Professional) from the University of Auckland, Eman has a wealth of industry knowledge and expertise — but moving Down Under and immersing herself in the New Zealand design fraternity has still been a steep learning curve.
“It was pretty overwhelming at first because I didn’t have any idea of how the construction industry works here — I had to learn not only all the technical side of the business, but also all the different products you can specify.”
But thanks to a strong work ethic and plenty of natural talent Eman has quickly made her mark in the industry, becoming a valued member of the ProConsult team, and channelling her expertise into numerous renovations and alterations. Tāhuna House is the first new build she has designed here though — which makes winning an award for it even more special.
“This was my dream project really. There were a few big challenges — the site is steeply sloped and has a covenant on it restricting the height we could build to. But the client was incredibly courageous and open to new ideas, and we were very much on the same page with our shared respect and appreciation for nature.”
One of the main highlights of the home is Eman’s clever integration of indoors and out — both a nod to her Egyptian heritage and her appreciation and correspondence of nature and to the site. Lush internal gardens add to the sense of luxury and the ingenious use of stepped gardens and garden walls minimise the need for balustrades.
“I believe landscaping plays a vital role in good architecture. In time this home will be dripping with greenery, which will soften up the look of the concrete and further blur the boundaries of inside and out.”
Credit: Tahuna Project was photographed by Johan Koch.













 New Products
New Products











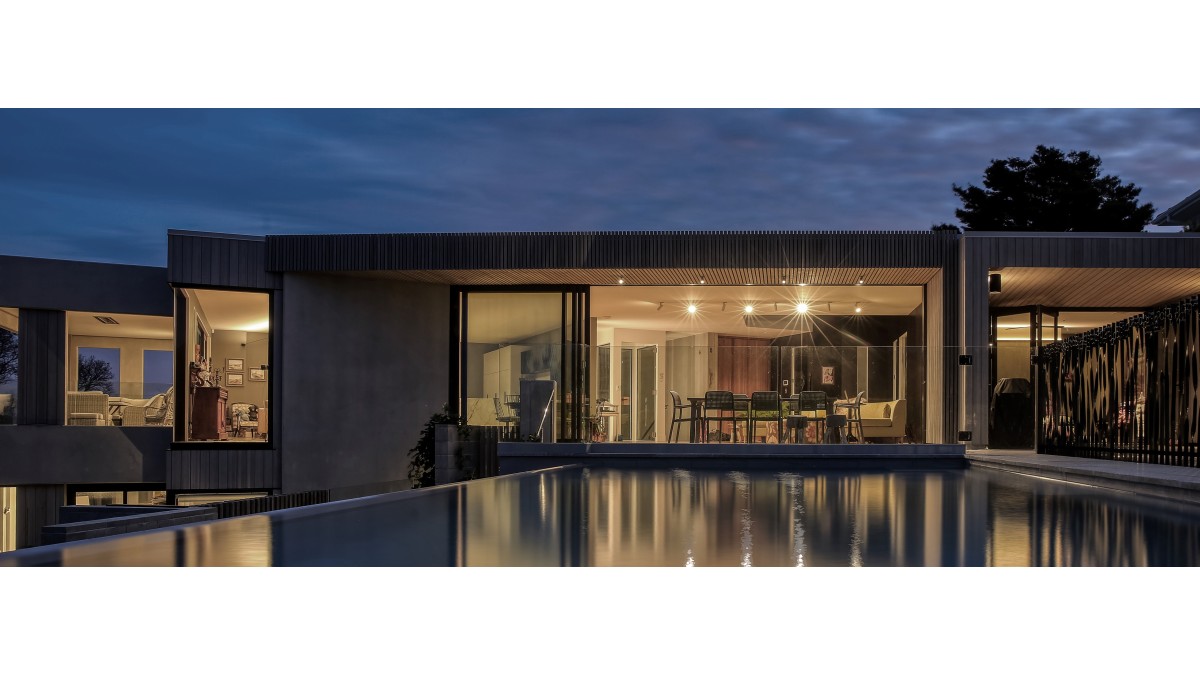
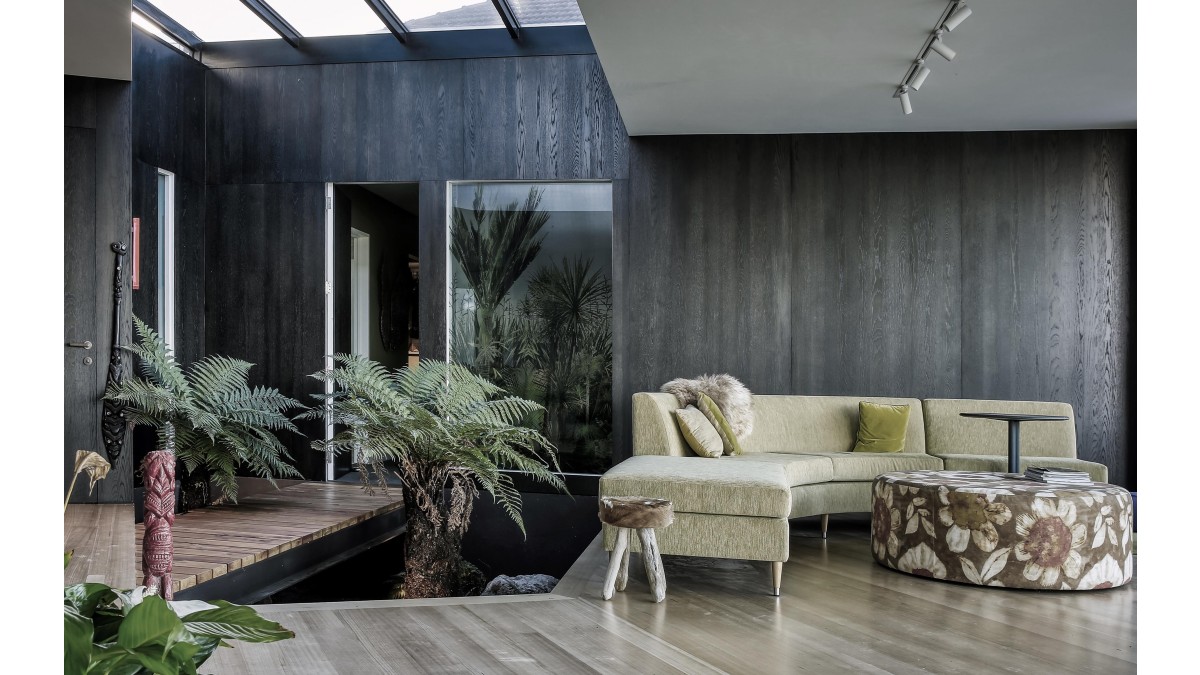


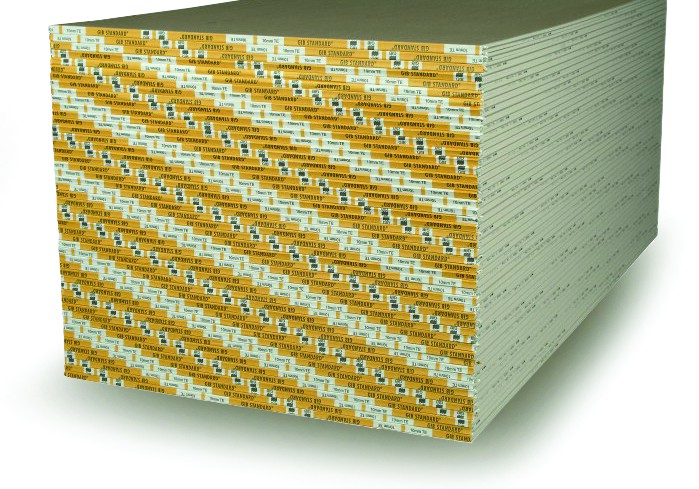

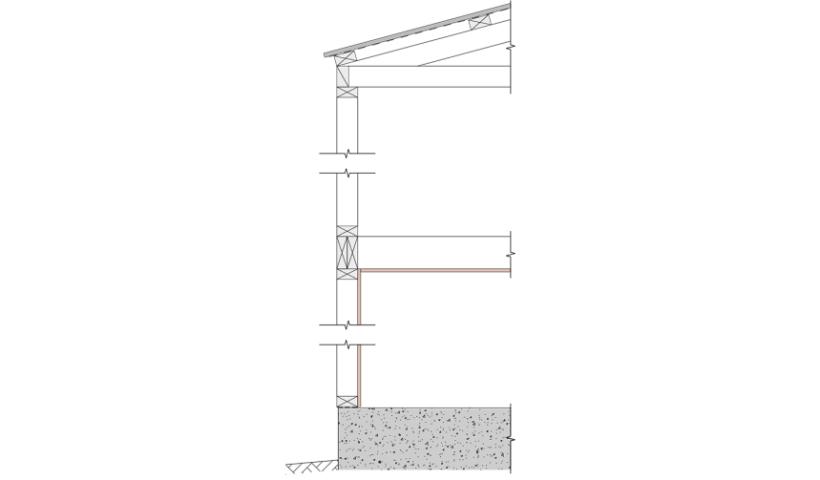
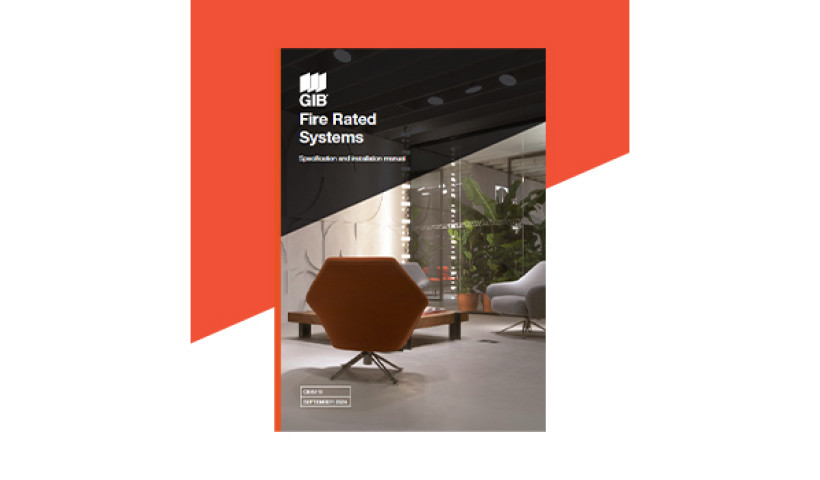
 Popular Products from GIB
Popular Products from GIB


 Most Popular
Most Popular


 Popular Blog Posts
Popular Blog Posts
