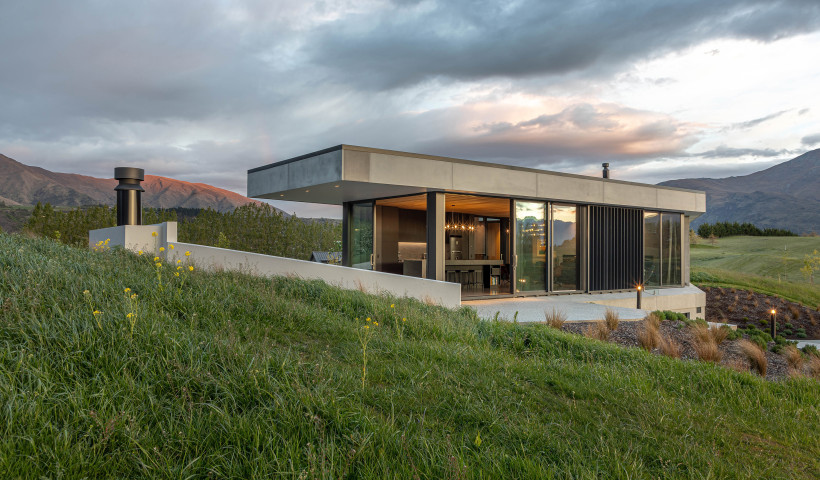
This conversion project by Jose Gutierrez Architecture was a finalist in the 2014 Interior Awards and is also in the running for the Designers Institute 2014 Best Awards (‘Retail Environment’). It was notable for a skillful rearrangement of space that used ALTHERM commercial windows and doors in strikingly original configurations.
Online gift store and wedding gift registry, Mildred&Co., needed display space and storage to back up its web operation. It took courage and creativity to see beyond the grim and gloomy façade that the Ponsonby address presented to passers-by. Yet Jose and business owner, Milly Nolan, saw the potential and pressed ahead boldly. The result – premises elegant enough to serve not only as retail space but as a rentable area for events and functions, which are held on a regular basis.
Jose’s plan was for the interior spaces to present the visitor with the unexpected and unfold rather than be immediately obvious. A key design stroke was to place a foyer behind the main roller door. “I didn’t want people to just ‘fall in’ to the large interior space,” says Jose, who is Peruvian-born and a graduate of Auckland University School of Architecture and Planning.
The foyer is bordered by the 100mm ALTHERM Shopfront suite and a bank of Magnum pivoting doors with transoms and rails aligned. This emphasis on horizontal lines was chosen to provide scale to the glazed screen. Jose chose pivoting panels rather than bi-folds because the latter would make the threshold disappear and counter the goal of a defined foyer space.
This motif of pivoting doors and adjacent shopfront windows is repeated at the rear of the premises with a bank of five pivoting doors (three metres high by six metres wide) opening on to a rear courtyard. This outdoor space was reconfigured from crumbling old lean-to’s tacked on to the back of the former garage. All Magnum door panels are fitted with URBO bi-fold operators that throw a locking rod into keepers at the head in the closed position. The polished concrete floor was kept free of locking points.
The floor is one of the classy features of Mildred&Co. It was a pre-existing asset hidden under a layer of car oil and garage grime. The surface was ground down, which exposed the eye-catching aggregate, and then polished.
Jose, who tends to work on residential projects and commercial fit-outs, sees architecture as the whole package, addressing interior cabinetry, fittings and furniture. He designed the black lacquered cabinets in the display space, which carry on the black colour scheme of the frontage and black frost anodised windows and doors. This interest in interior aesthetics was honed in five years working as a graduate architect in London. Jose was influenced by the city’s emphasis on conservation and renovation.
The contrasting white interior décor at Mildred&Co. was given a high-level twist with a busy white slat ceiling that provides an attractive change of texture relieved by ethereal glowing skylight windows.
The window and door supplier was ALTHERM manufacturer, Alitech Window Systems, of Waihi.













 Product News
Product News








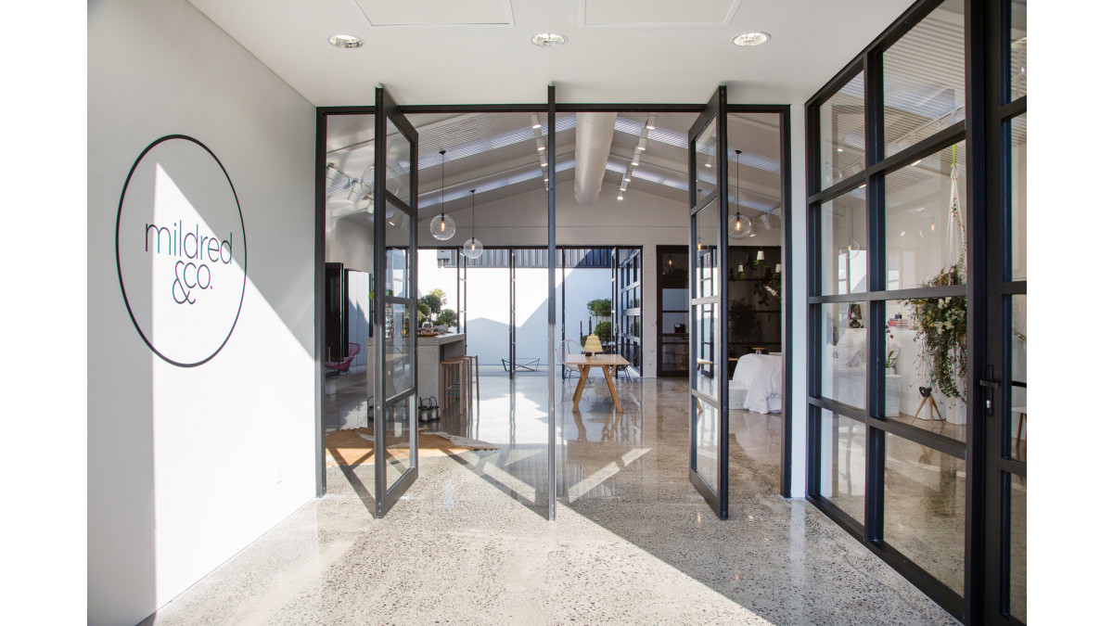
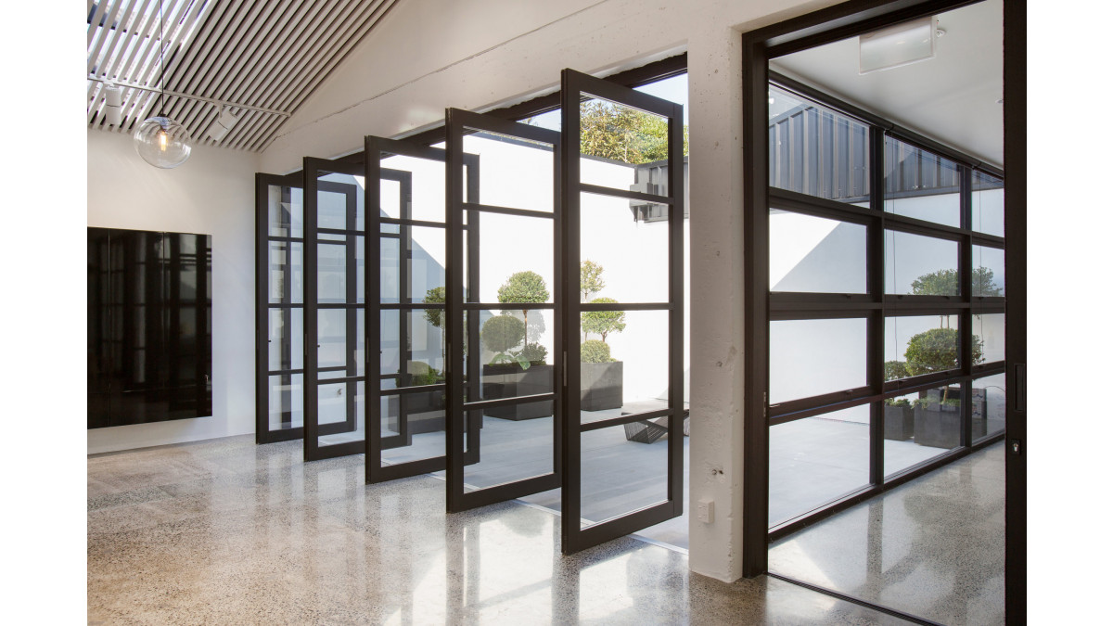
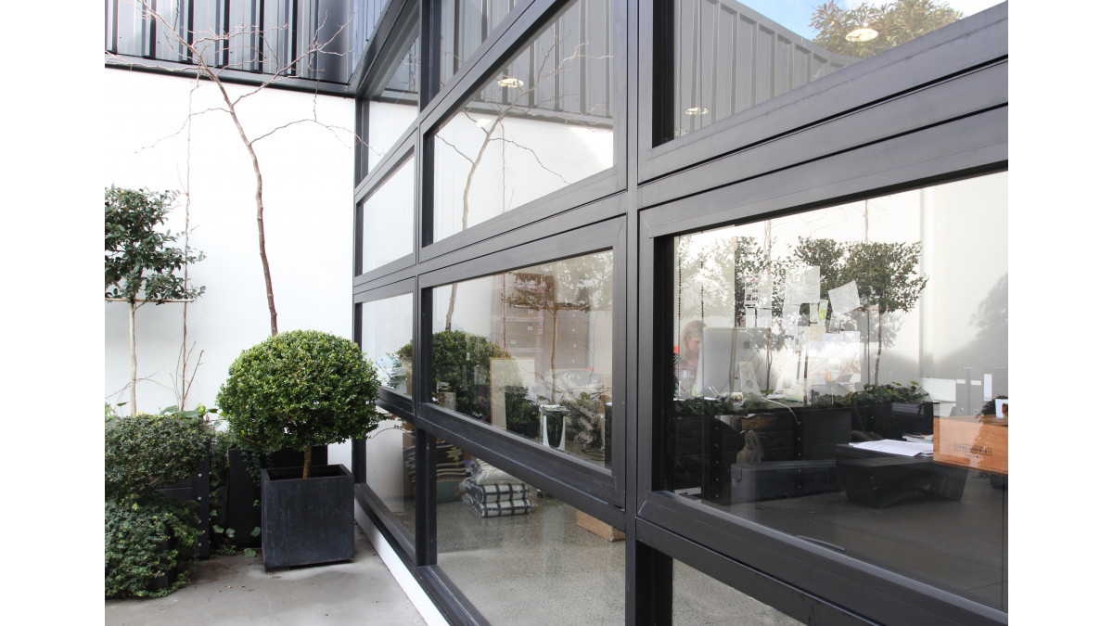
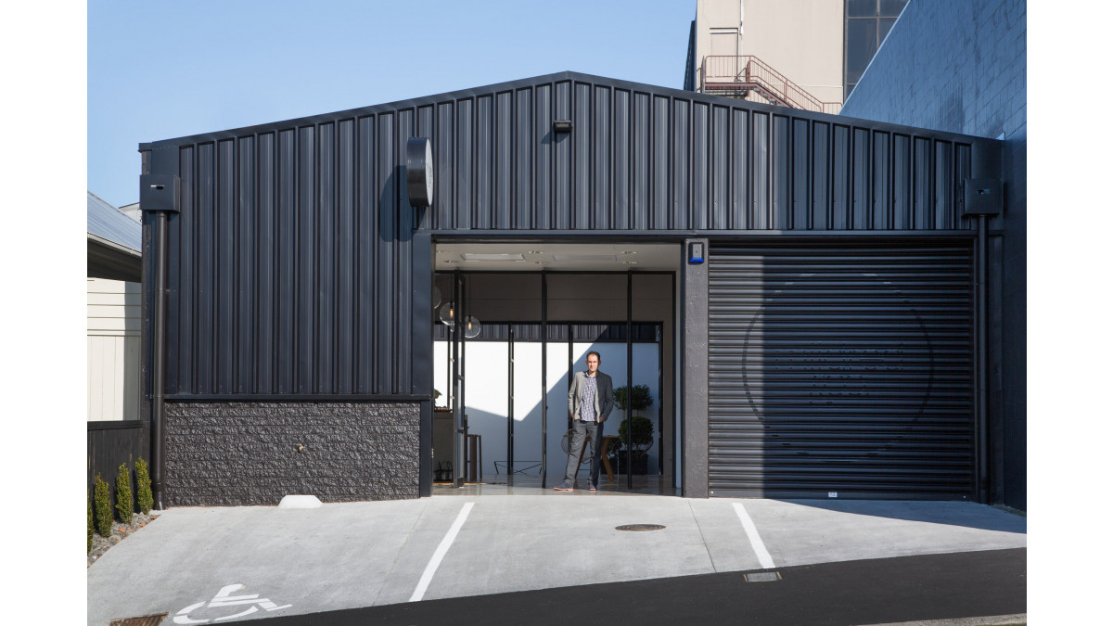


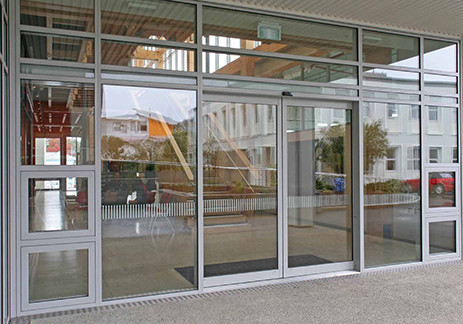

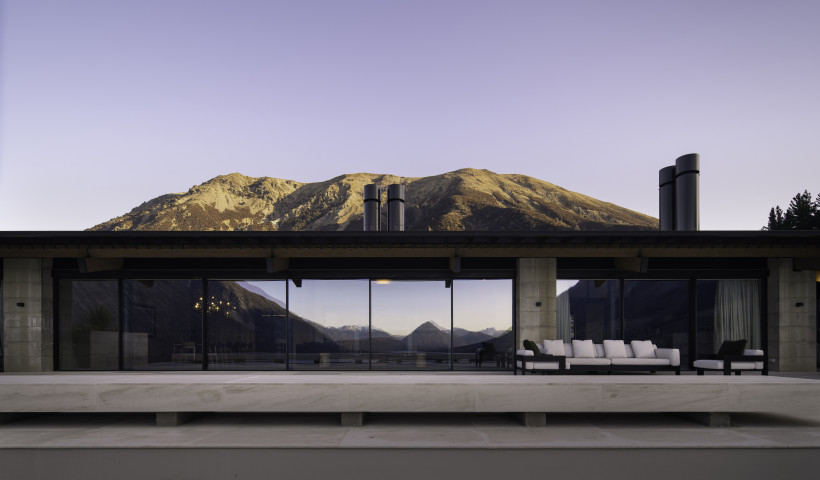
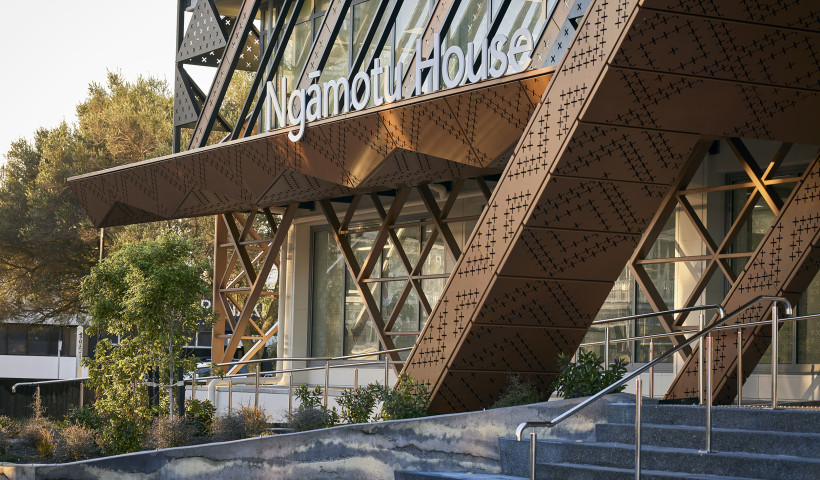
 Popular Products from ALTHERM Window Systems
Popular Products from ALTHERM Window Systems


 Most Popular
Most Popular


 Popular Blog Posts
Popular Blog Posts
