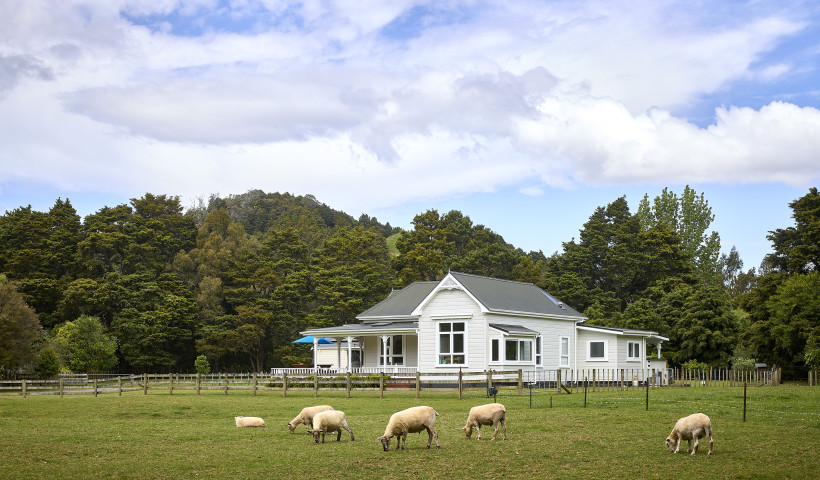
What will the neighbours think? There’s no need to wonder about this Kirikiriroa/Hamilton house — while adding a modicum of modernity to its environs, it’s made itself right at home. In this leafy, older suburb close to town on the eastern side of the river, dwellings were built in quick succession in a period of rapid urbanisation in the ’70s — mostly of brick and set back behind presentation lawns and gardens. Many of these original abodes still remain, and now among them, a contemporary interjection has entered the chat. Although it stands out from the rest, it’s sensitive to its surrounds — the architecture and landscaping allowing it to conform beautifully to its context.
When lead architects Grant Edwards and Georgia Peacocke of Edwards White approached this project, they encountered a
brief that included spacious rooms, generous walls for displaying art, floor-to-ceiling windows, lots of light and a warm yet airy feel. Outside, the owners, a family of four, sought hard-wearing materials, decks connected to outdoor spaces, a reasonably big lawn, a pool, a spa, a sauna, and garaging for three cars.
The existing house had been positioned up on a high retaining wall and was pretty disconnected from the street. To stop the new garage and driveway from similarly monopolising the scene, a sophisticated alternative was proposed. “We made the decision early on to dig away at the bank and remove a lot of the wall to provide our car parking, garaging and vehicle access down at street level, and form a stronger connection between the house and the street,” says Grant. “We didn’t want the house dominated by garaging either, so we rotated one of the garages 90 degrees to the road and provided screens that conceal the doors.”
Crafted from cedar and assembled in panels to enable removal for ease of maintenance, the screens form a visually strong facade that’s unencumbered by gutters, downpipes and flashing. The skill in making such a clean-lined look appear more welcoming than imposing lies in the selection of warm, natural materials and colours (a restrained palette of timber, stone, tiles and rendered plaster ensuring a timeless effect), and in the carefully considered proportions, including the arrangement of an assortment of interesting apertures.
Edwards White worked to both maximise the use of the site and create visibility through it via deft design decisions and joinery from First Windows & Doors. Reflecting trees and sky to become like living artworks, three windows at the front of the house (which was constructed by SJR Builders) avoid any hint of a fortress while providing street appeal and a taste of what’s to come. The glass-flanked front door opens onto a double-height atrium and staircase that treads a central path between the home’s two gabled forms (each of which is stained a different hue to indicate the social and private sides of the four-bedroom house), leading up beyond the garaging into what’s revealed to be a single-storey situation.
The living pavilion faces almost directly north, a move that allows it to soak up the sun and meant a courtyard could be located on the eastern side, where it’s sheltered from the prevailing westerly wind. A separate pool pavilion anchors and encloses the opposite edge of the property for a resort-like feel. This backyard oasis is accessed through large sliding doors from the main living space and the kids’ lounge at the rear of the bedroom pavilion. Contrasting cladding has been used to distinguish the two structures from this viewpoint too — cedar for the living pavilion and bagged bricks for the bedroom equivalent.
Expert planning has resulted in a home that can be flung open for socialising and play, or closed down for family time. Inside, there are plenty of interior moments that facilitate the quiet contemplation of artwork, recharging and reading. Built-in bookshelves abound, including in the office, which is tucked in beside the dining space behind a sliding door, and where a built-in desk runs the length of the room and a full-height window gives a view of the garden. In the other pavilion, a high point is in the main bathroom, where a skylight above the shower draws a calming shaft of natural rays down into it. A number of mature trees grow on the adjoining properties, and the architecture borrows and frames these peaceful views, the window seats in each pavilion proving popular places to pause.
Making the inner workings of the house more ‘today’ than their ’70s counterparts, Edwards White employed several sustainable strategies to reduce the home’s environmental footprint. Key among them is a top-notch thermal envelope, with a high level of insulation achieved through double glazing, low-emissivity glass and thermally improved joinery, as well as wool-blend insulation. Passive solar design is a fundamental part of the design, so there are plenty of north-facing windows, and a good thermal heat sink and thermal mass in the concrete floor, along with slab-edge insulation. The energy efficiency is enhanced by solar panels and a battery bank that supplies the house and electric vehicles. Hidden within the timber screens is a rainwater system that collects water to be stored in an underground tank for irrigating the garden.
Throughout this tranquil sanctuary, special spots present themselves over the course of the day as light streams into different zones, enticing you to linger. Now all that’s left is to invite one of the neighbours to come over for a cuppa.
As seen in Homestyle Magazine. Words by Alice Lines.













 New Products
New Products









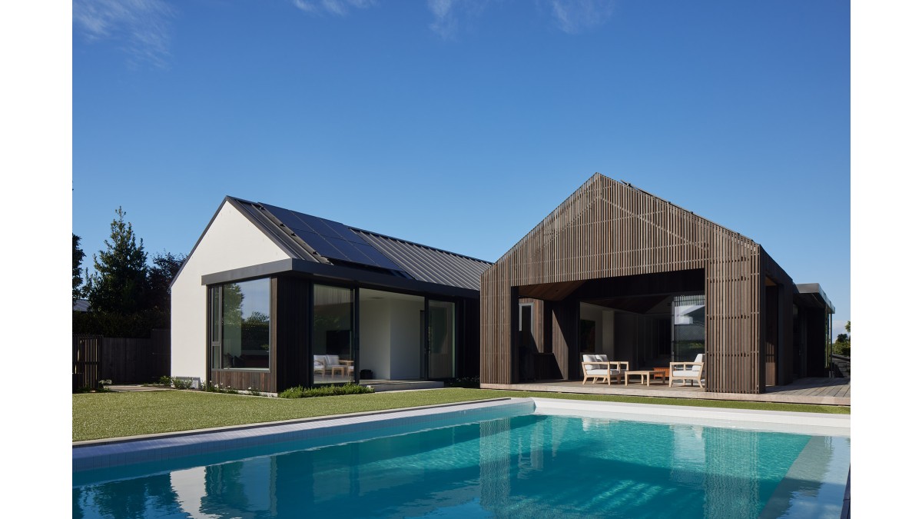
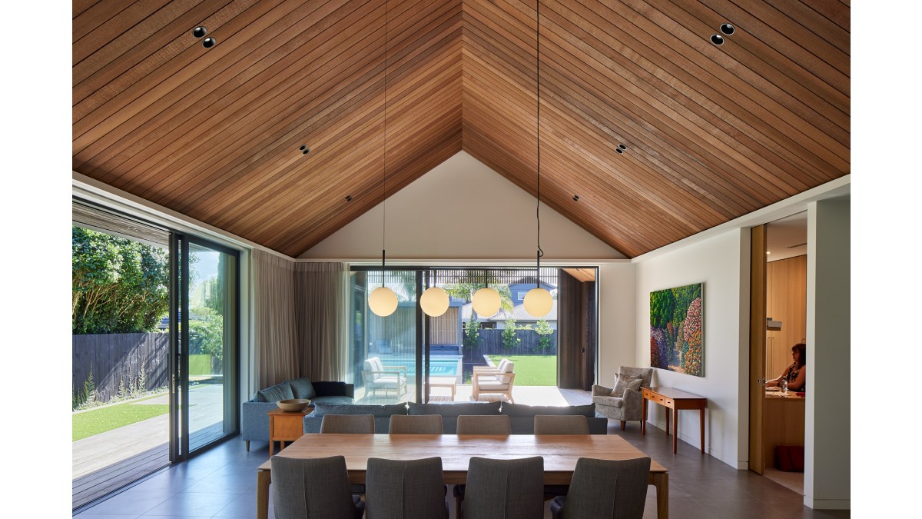
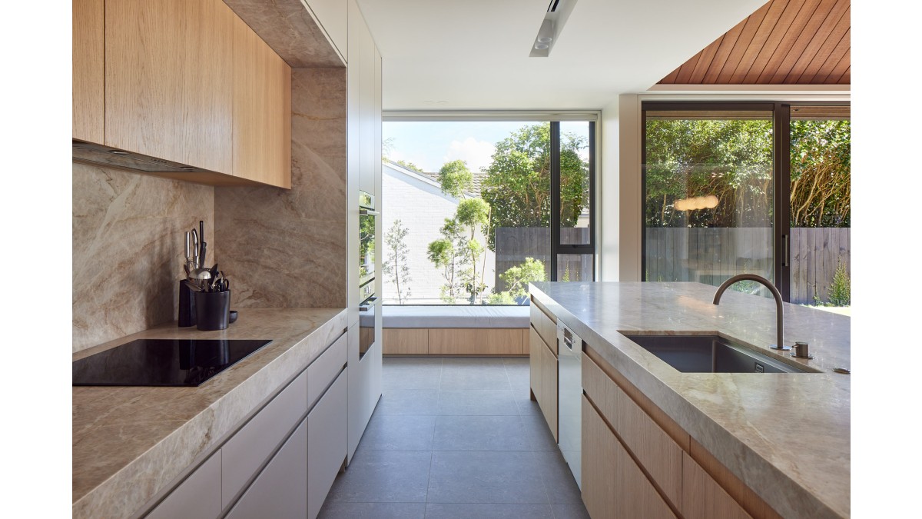
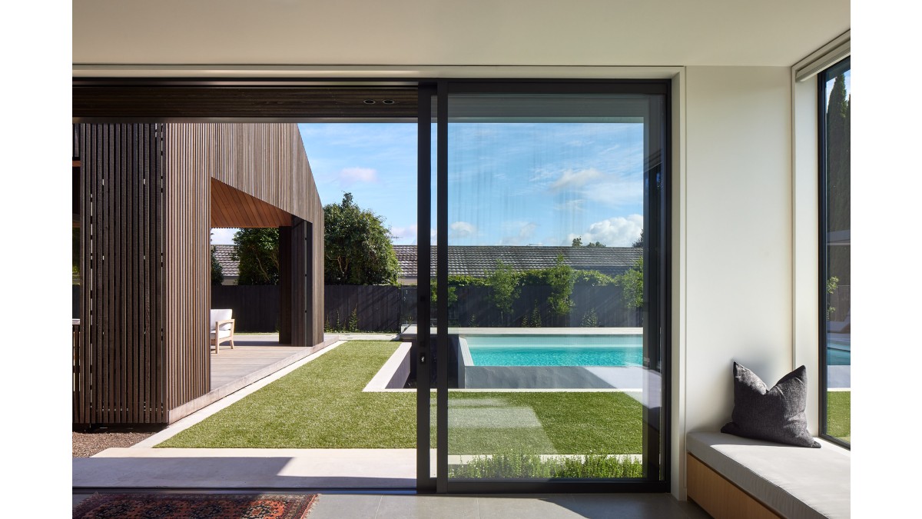
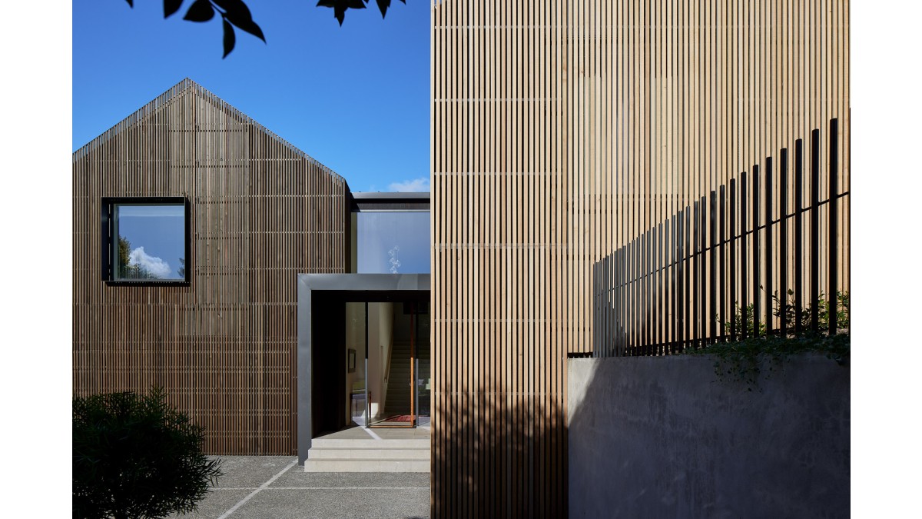


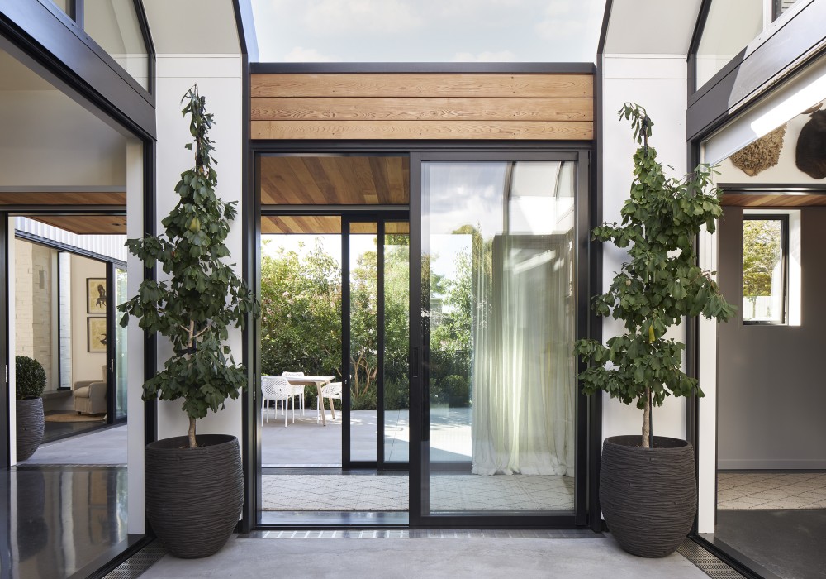
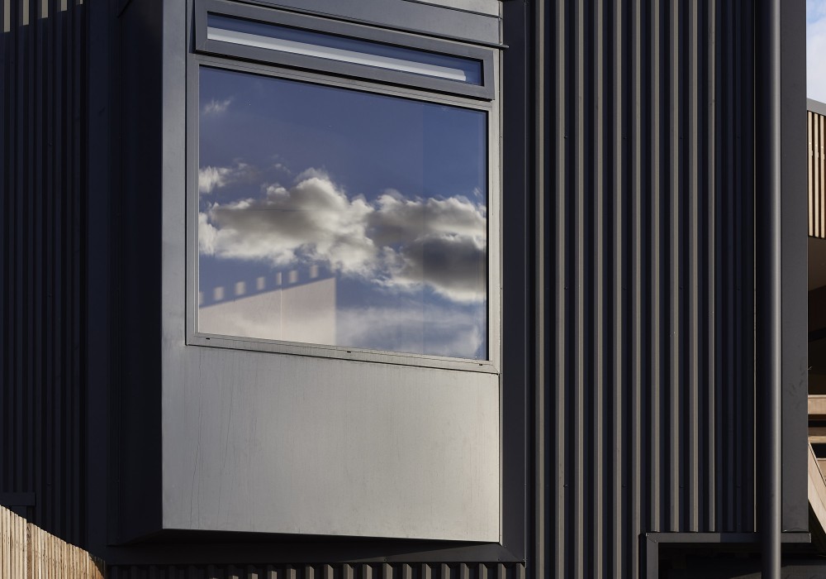

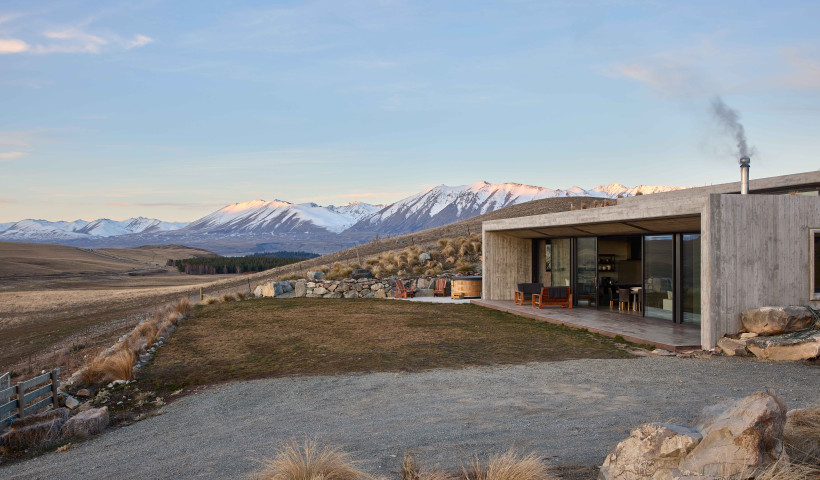
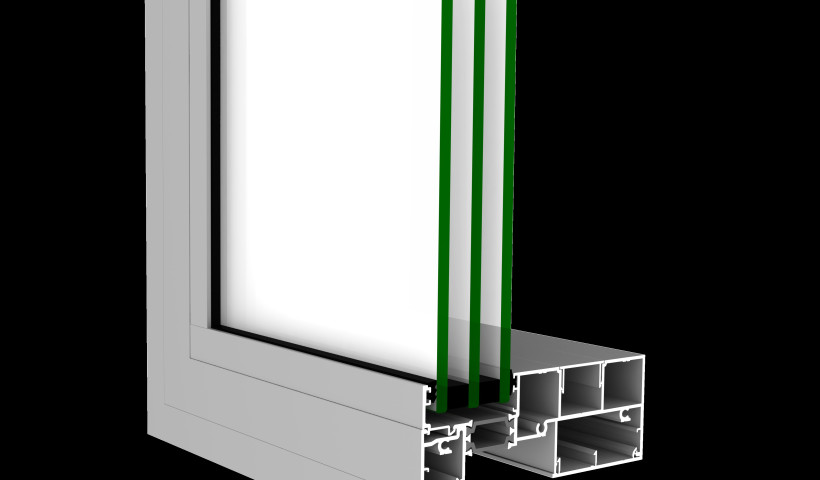
 Popular Products from FIRST Windows & Doors
Popular Products from FIRST Windows & Doors


 Most Popular
Most Popular


 Popular Blog Posts
Popular Blog Posts
