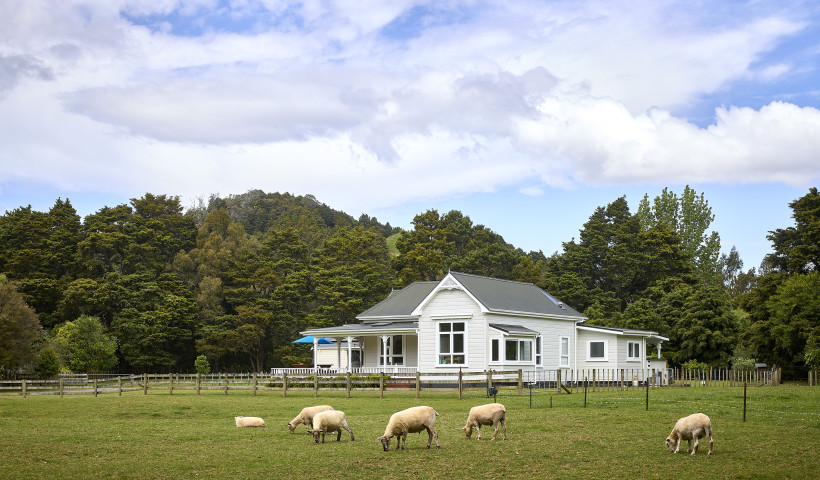
Whereas some renovations start with carefully plotted-out plans for a long-awaited dream home, Eastbourne’s Niki Pennington and Andrew Cathie were launched into the process by necessity, after discovering a small but pressing problem.
“When Niki and Andrew first came to me, the conversation started simply with: ‘We’ve got a leak in the deck upstairs and think we want to resolve it by turning it into an ensuite,’” recalls architect Liz Wallace of Wallace Architects. “That was their brief — but it certainly expanded from there.”
Through site meetings and plenty of robust discussions, Liz managed to tease out that there were bigger issues at play in their family of five’s home, namely a general discontent with the lack of interior flow. “It was quite an interactive process to begin with,” she says. “The design phase was, like, four years.” During that time, she learned that artist Niki and financial adviser Andrew actually had quite a clear vision for the sort of dwelling they and their children Amelia (15), Sam (12) and Lily (11) would thrive in, and her job was to define it.
“We purchased the house about 10 years ago, after falling in love with the view,” says Niki. “It has a captivating panoramic outlook, but the front of the house was quite closed in. It had a lean-to sunroom with sliding windows, and wooden doors leading onto a small corner deck, but I thought we could make that work when the opportunity arose.”
The couple were happy to play a long game, taking their time to consider how each room would work for them in different stages of life. “If we were going to renovate, we wanted the result to suit us while we were bringing up our kids and when we retired,” says Niki.
Key to the new layout was creating a connection between the expansive beachfront and the hills that hug this coastal community. The renovations were mostly contained within the original footprint of the ’90s build, but the interior spaces were rationalised and reorganised around a widened central corridor that generously links the kitchen and dining area on the hill side and the new pavilion-style living area facing seaward.
With the main entry at the side of the house, the corridor marks your point of arrival. As well as being a connecting device, it functions as a gallery-like space for Niki and Andrew’s art collection, which includes pieces inherited from family members, collected during overseas travels and acquired from local outlets. More recent additions have been works Niki has created herself, since setting up her own studio and gallery, Twin Island, and returning to her art practice full time.
“I’m in my happy place when I’m near water, and this view offers endless inspiration for my work,” she says.
To capture the vista in all its glory, joinery from First Windows & Doors surrounds the living space, visually and physically opening it up on several sides. “We wanted to create a feeling of lightness by bringing the doors and windows right up to the ceiling,” says Liz.
“The previous lean-to sunroom blocked out the sky and much of the foreground beach, and was made even worse by a verandah structure that further obstructed the view and light. The result was a space that had a very awkward relationship to the living room and the beachfront. By lifting the roofline and removing the wing walls, we were able to extend the living room to make it feel like one space. We also replaced and raised the head height of the adjacent windows to achieve that full wrap-around view.”
Further improving the functionality of the home, utility spaces lead off the corridor. A media room, powder room, office and laundry are all located within cooee of the main social zones, so “we often don’t necessarily know everyone’s here”, says Niki. That’s a real testament to the practicality and flow that Liz has integrated into the dwelling to cater to their family life.
Completing the update of the living environment, the ability to spend time outside is of equal significance on this site. Through working with landscaper Mark Newdick of Local Landscape Architecture Collective, the direct access to the beach has been stepped down at the front of the section via a deck, hard landscaping and resilient planting that all provide privacy from the promenade below. The garden on the other side of the house is a sheltered getaway where entertaining centres around a covered pergola with an outdoor fire and barbecue, in a native garden that links the property to the bush-clad hills behind it.
“Materials were selected for their durability — aluminium roofing, plus a membrane roof for the pavilion, and cedar weatherboards,” says Liz. “That’s also why we like to specify First Windows & Doors’ Metro Suite, as it’s stronger than the standard residential profile.”
And about that leak… it has well and truly been remedied with the renovation that has improved this house for now and the future, whatever weather is delivered across Te Whanganui-a-Tara/Wellington Harbour. On that subject, the ideal spot in which to watch a storm roll through is the bath in the new ensuite upstairs. They couldn’t have planned it better.
As seen in Homestyle Magazine. Words by Alice Lines.













 New Products
New Products









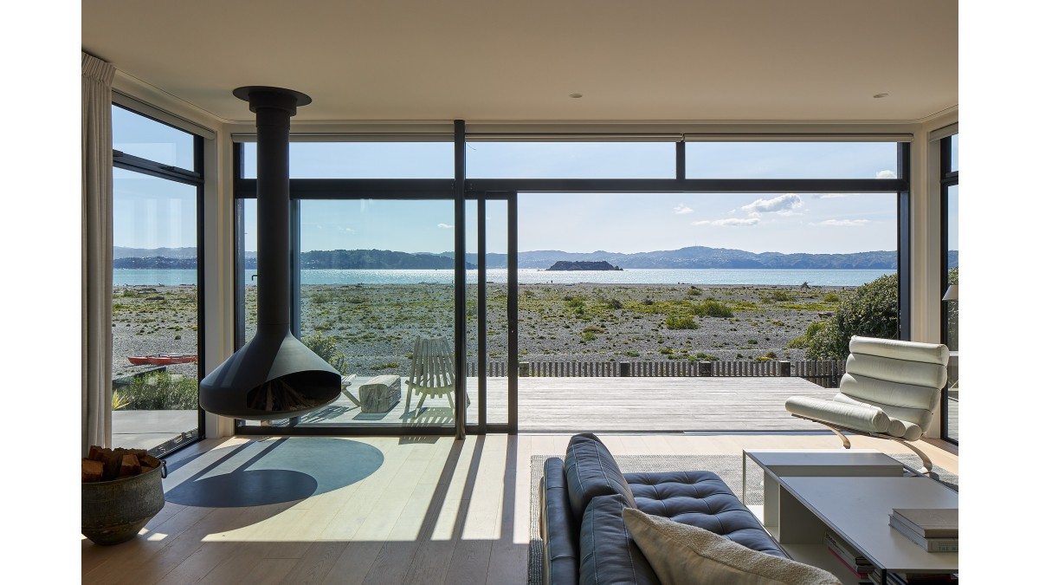
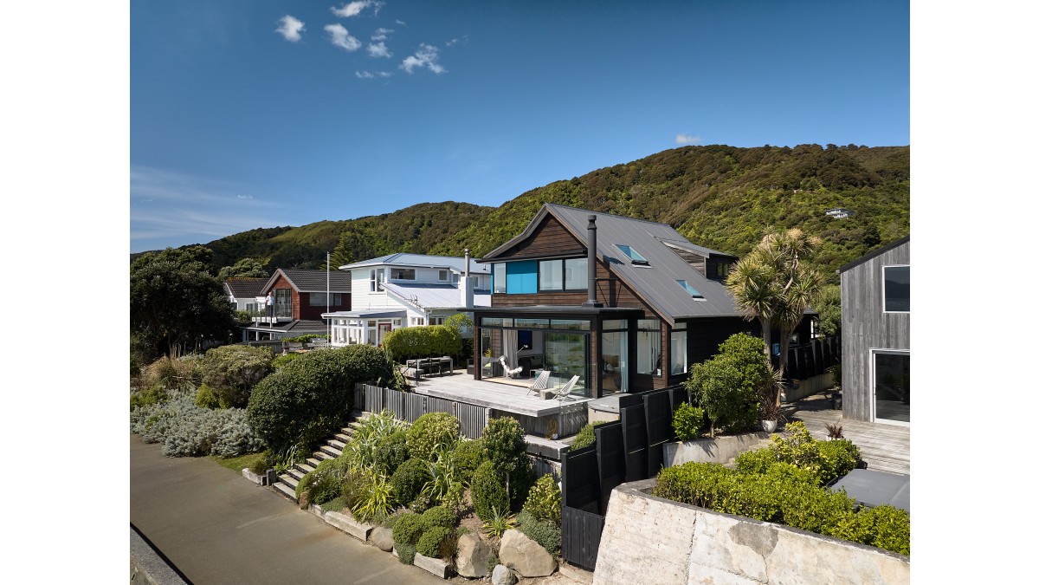
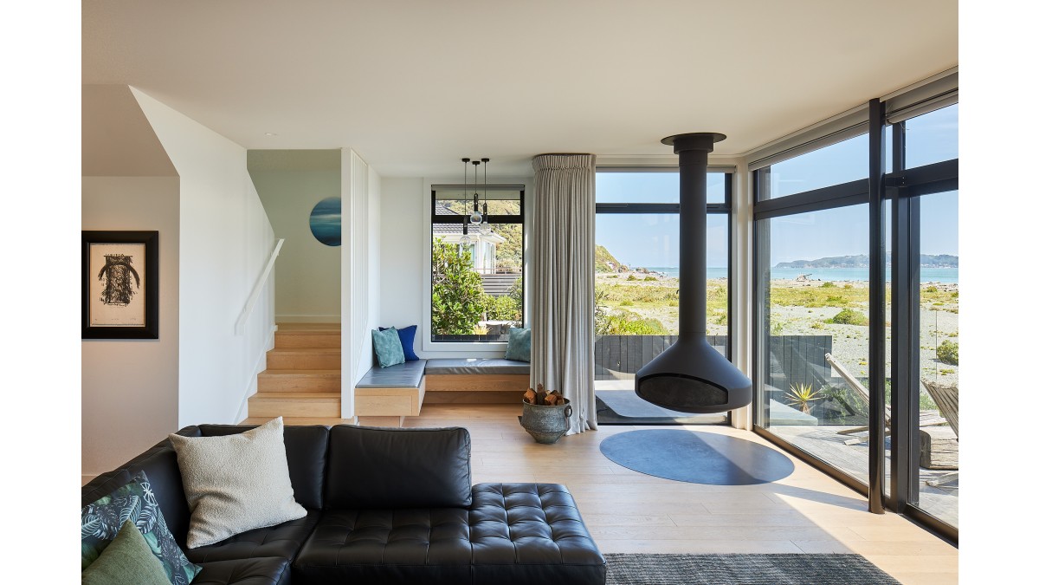
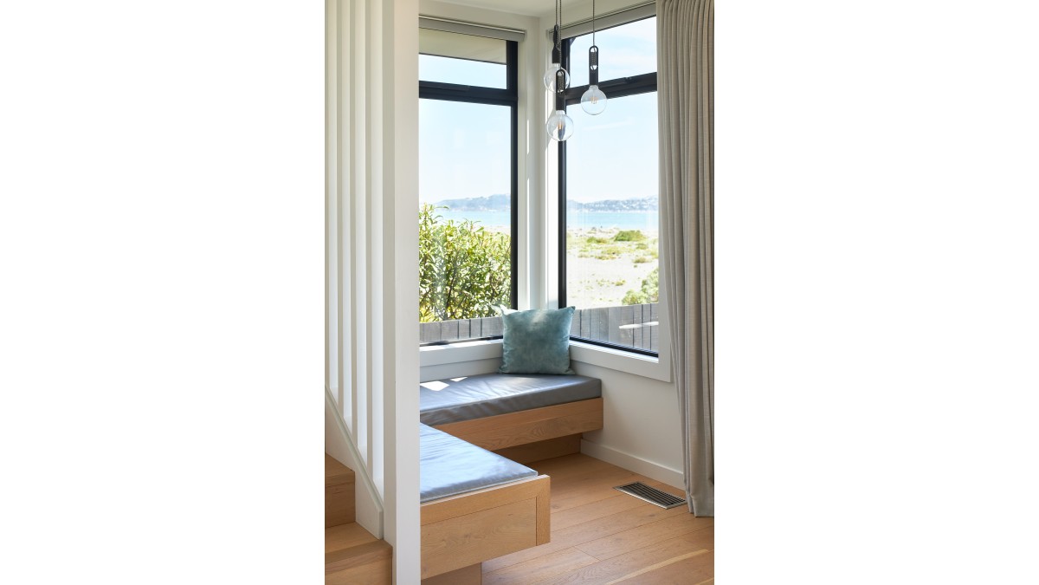
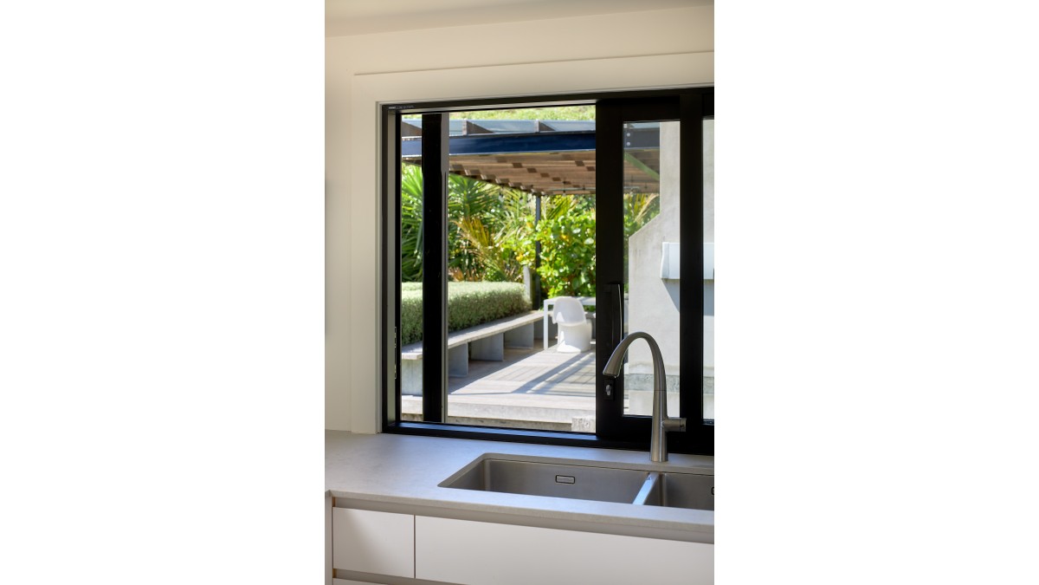


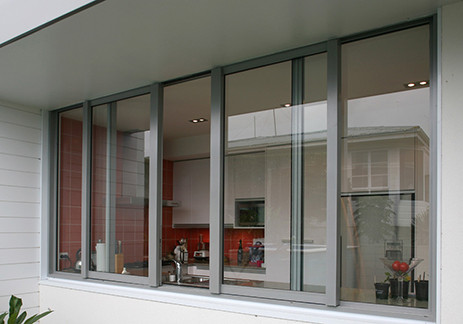
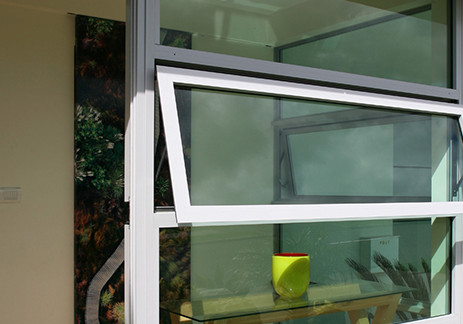

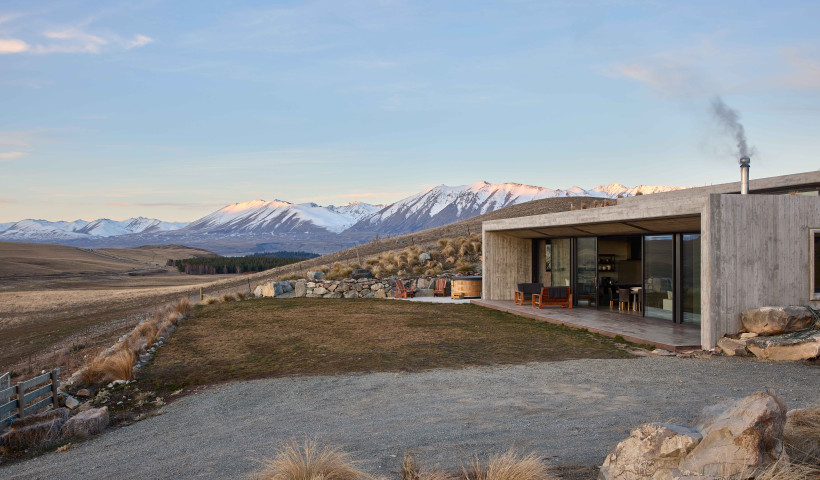
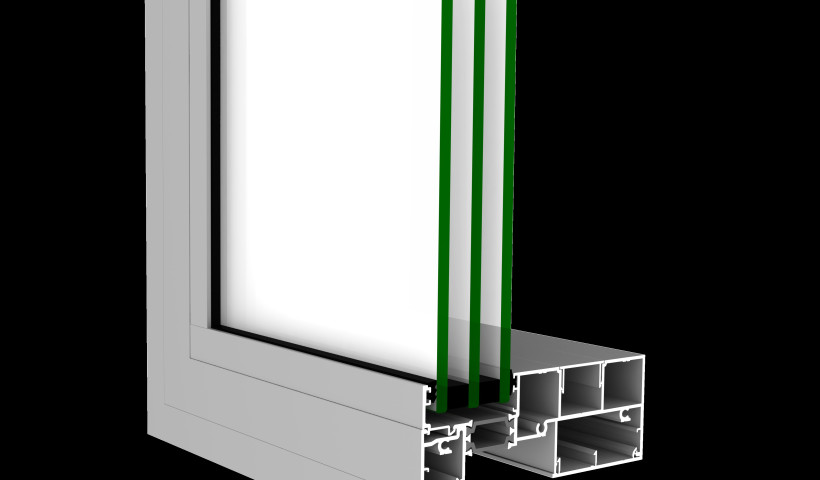
 Popular Products from FIRST Windows & Doors
Popular Products from FIRST Windows & Doors


 Most Popular
Most Popular


 Popular Blog Posts
Popular Blog Posts
