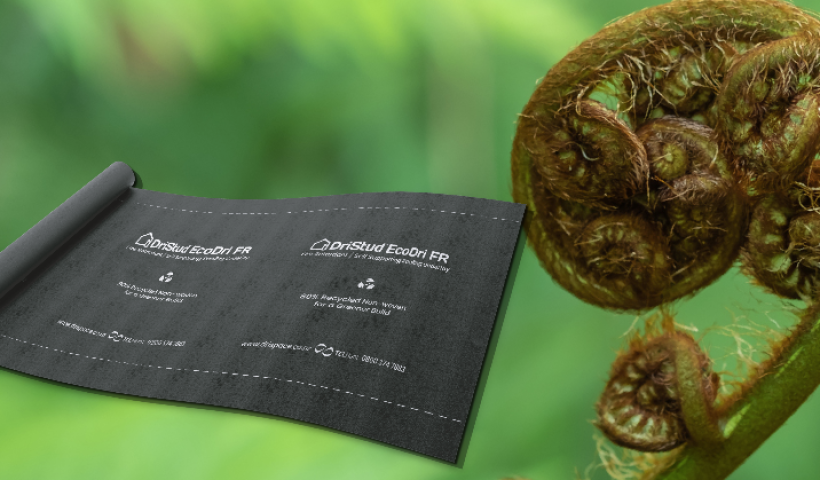 NEW
NEW
DriSpace Residential Systems offer vented roof systems for cold roofs, combining the decades of experience and expertise that DriStud, Vent and Proctor bring to help solve internal moisture issues in the roof space. They have created their vented roof systems guidance for designers, specifiers and builders so that it is easy to find and follow how to ventilate different types of cold roofs. Please go to www.drispace.co.nz to download DriSpace Residential Literature for free.
In this article, DriSpace discusses how to ventilate sarked roofs with steel longrun where the roof pitch is 3° or above.
Above the sarking (plywood), high vapour permeable underlay should be installed on plywood. The underlay must have higher vapour permeability than that of plywood so that no moist air is trapped between the underlay and the plywood. DriStud FRU38 (fire retardant vapour permeable synthetic underlay) or Proctor Wraptite SA (self-adhering fire retardant vapour permeable synthetic underlay) is recommended. Both have vapour resistance of less than 0.5 MN s/g — lower than that of plywood.
Install ProctorGeo HC9 Drainage Mat to provide a permanent drainage channel for condensate that may get under the roof sheet. It is recommended for use with any metal roofs especially under zinc, copper, galvanised steel and any other standing seam roof to reduce corrosion risk. The benefit of ProctorGeo HC9 Drainage Mat is that it allows some movement of the roof sheet under temperature fluctuation and allows for moisture to escape from the roofing structure above and below the sarking. HC9 Drainage Mat is tested to AS1530.2 with its flammability index of less than 5 (fire retardant).
Below the sarking, DriSpace Systems recommend a passive ventilation method to remove moist air in the roof space. Install G2500N over fascia vents to achieve eaves ventilation to ensure a positive airflow of 25,000mm² per LM (1:150) into the roof space. Install VB20 vented battens on the purlins to achieve unimpeded airflow in the roof space. It will then release air using the natural convection of rising warm air of 8,000mm² per LM through the apex by using Ridge Vent RV10P. Sarked roofs must have a gap in the sarking at eaves and apex and the underlay must be terminated so that the airpaths at the ridges and the eaves are not blocked.
To have robust vented roof systems, the SmartVap 100 vapour control layer can be installed to make air and vapour tight ceiling.
Please contact DriSpace's friendly technical team for more information:
[email protected]
0800 374 7883













 New Products
New Products









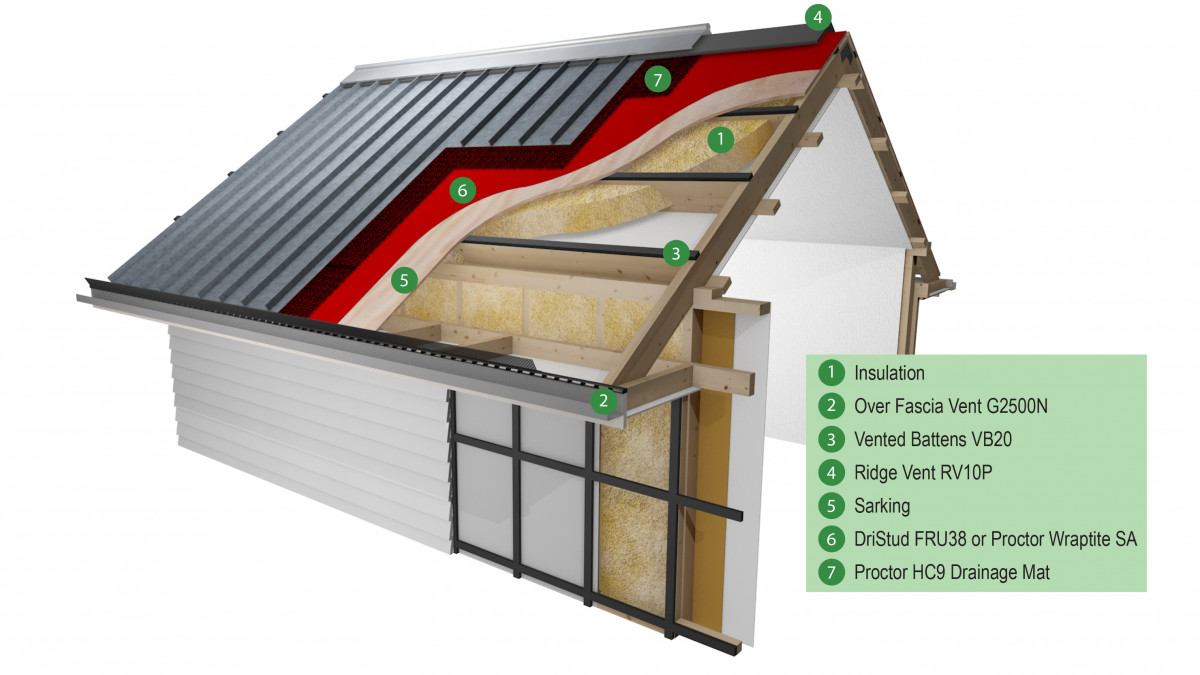
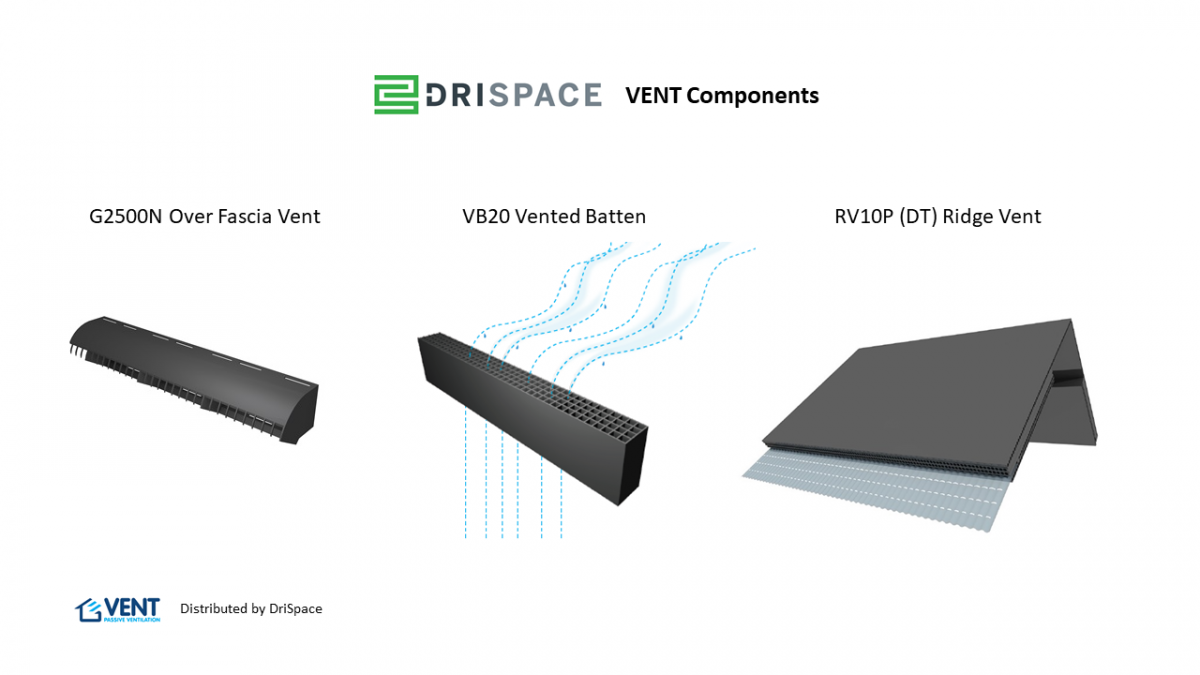
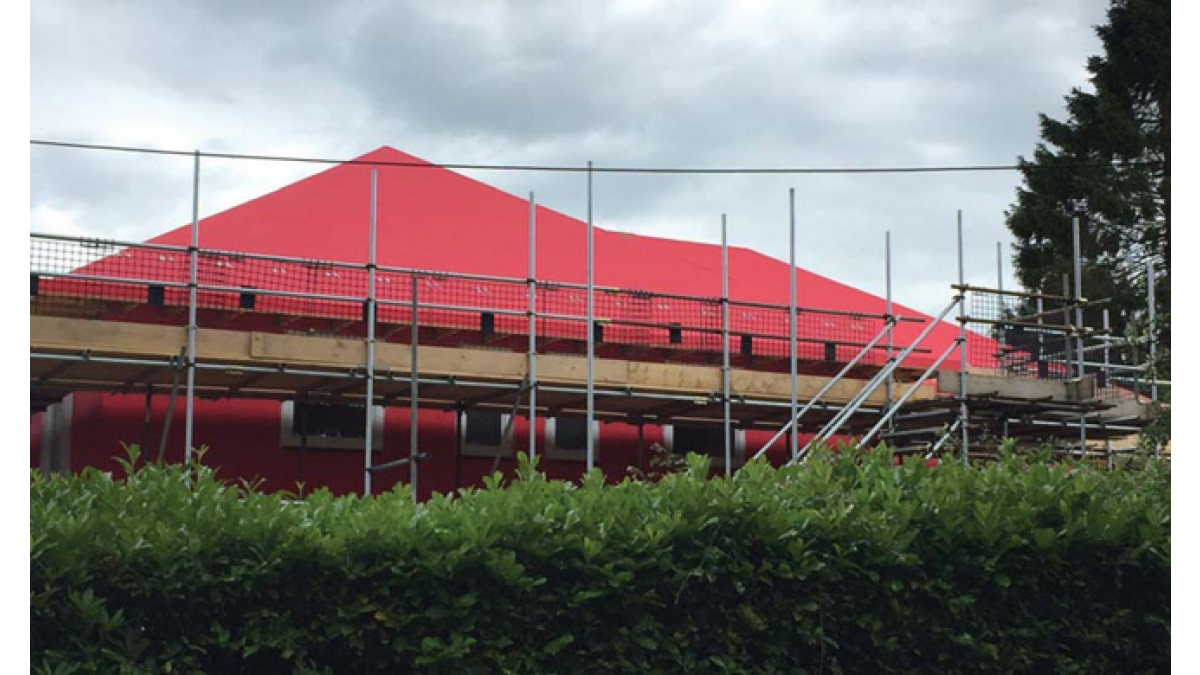


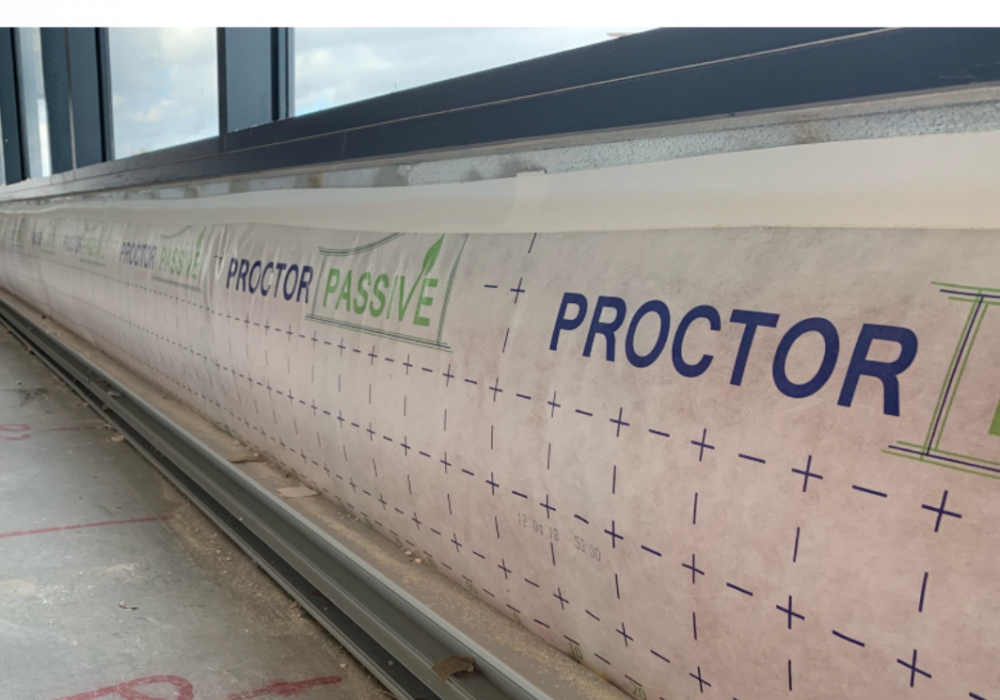
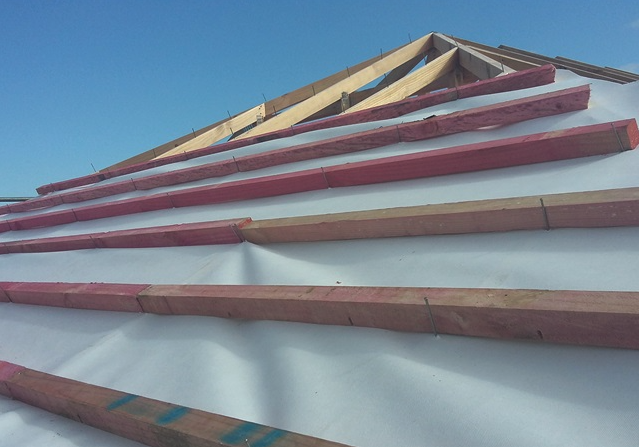
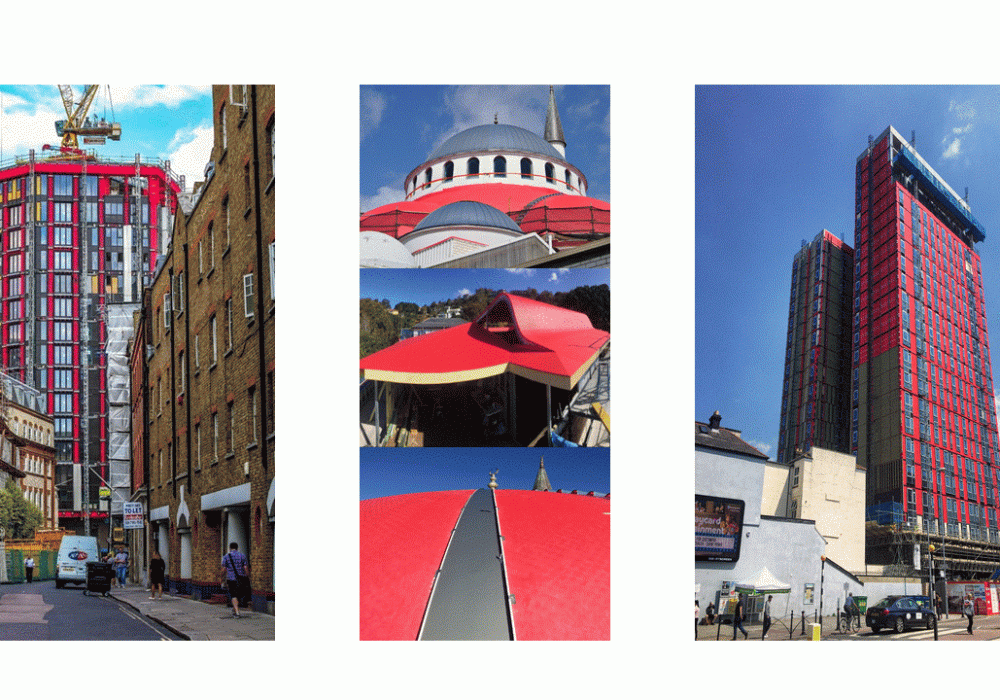

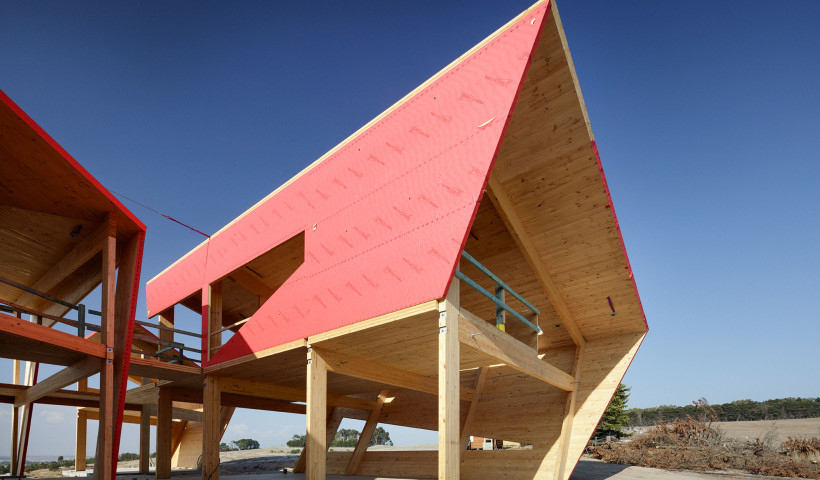
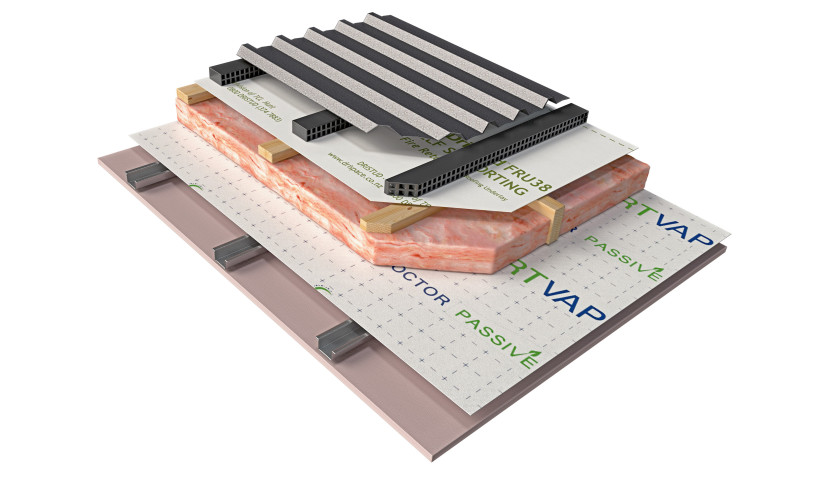
 Popular Products from DriSpace
Popular Products from DriSpace


 Most Popular
Most Popular


 Popular Blog Posts
Popular Blog Posts
