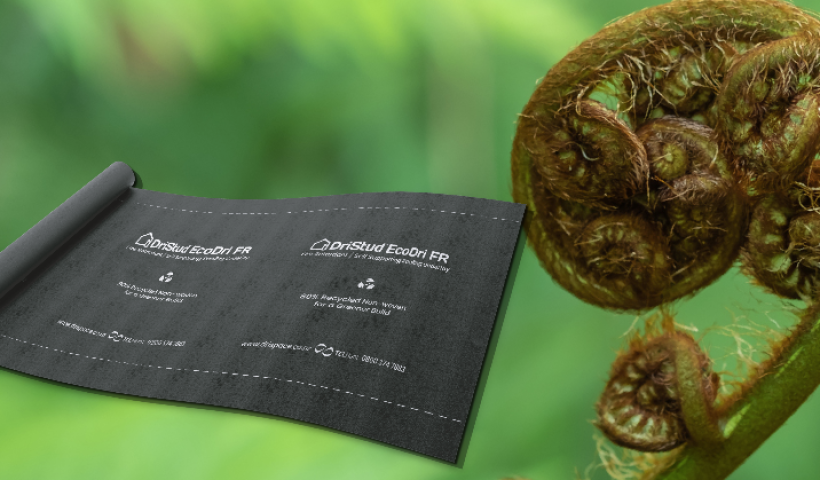 NEW
NEW
A comment box below section H1/AS2 2.2 Airflow states the following:
‘Measures should be taken to limit the amount of moisture that can migrate from occupied spaces into the roof or roof space. This includes limiting the air permeability of ceilings, including through ceiling linings and penetrations such as recessed luminaires, electrical and plumbing services, and ceiling access hatches’
Changes to H1/AS2 mean roof spaces are now more prone to interstitial condensation within the roof space.
Increased insulation making buildings more energy efficient, results in being able to maintain a more comfortable temperature of around 21 degrees, with less contribution needed from HVAC systems.
The goal is to maintain temperatures above 18 degrees to avoid conditions for which mould growth can occur when buildings temperatures drops below this.
As the comment identifies, a byproduct of this warmer average temperature being achieved, is that warmer air is able to hold much more moisture in the form of vapour.
H1’s greater emphasis on the use of thermally broken windows and doors, removes cooler surfaces for energy to be lost, but this also removes cooler surfaces where this moisture would condensate.
It is therefore more crucial to manage vapour and ventilate above the insulation to remove the increased amount of moist warm air that can rise from spaces below.
DriSpace offer simple solutions to resolve these key challenges, ensuring a well-ventilated, healthy and energy-efficient building can be achieved.
ProctorPassive SmartVap VCL with VB10 System
ProctorPassive SmartVap is an air barrier and variable vapour diffusion resistance retarder, which improves the efficacy of ventilation systems and the thermal efficiency of the building enclosure when installed as a continuous layer in the ceiling and wall.
SmartVap limits the ability for warm moist air generated within the building, from entering the roof cavity.
The VB10 system offers ventilation and drainage above the roof underlay and minimises dew point condensation forming below roof underlay. This is caused by cooler surfaces of the roof cladding being in direct contact with the roof underlay. Trapezoidal and wider tray profiles have a greater surface area in contact with the roof underlay which prevents the easy passage of vapour to escape the roof space. Using VB10 battens above the underlay creates separation reducing dew point condensation within the roof space and below the roof underlay.













 New Products
New Products









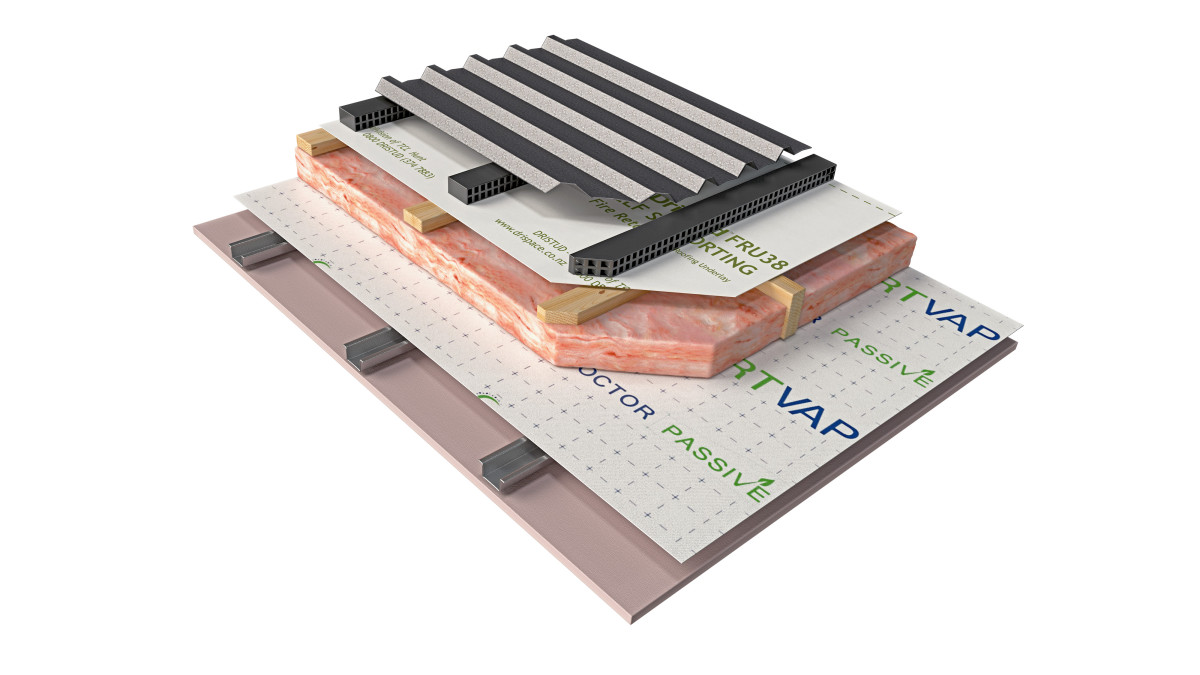
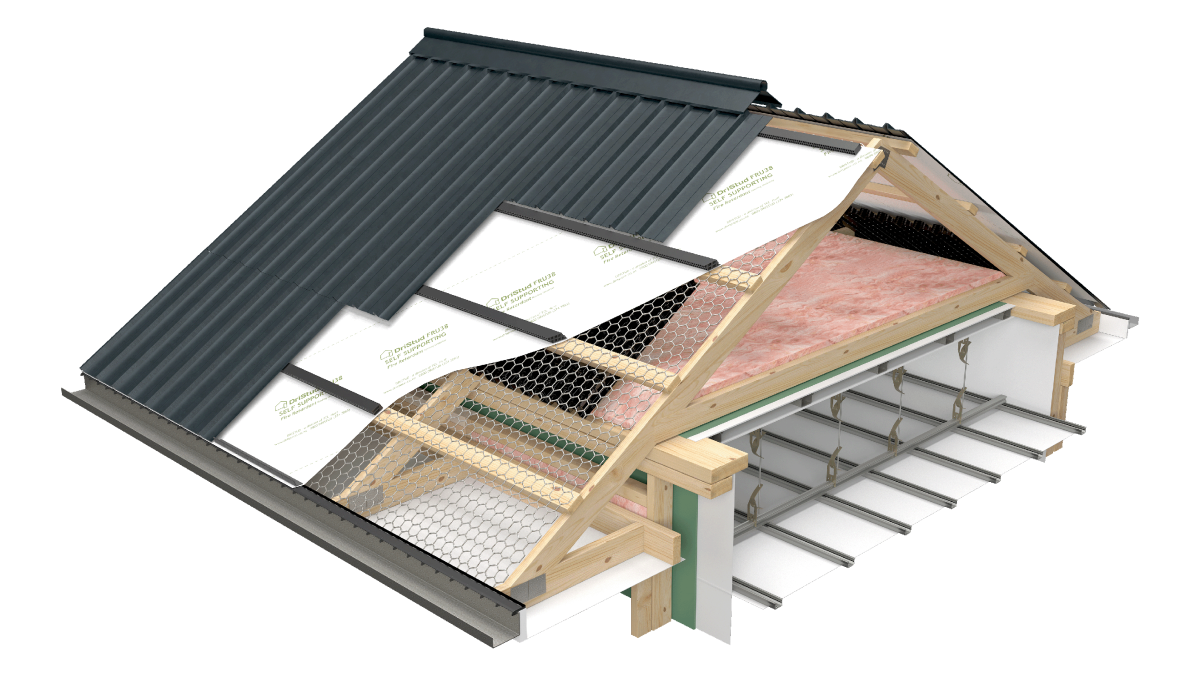


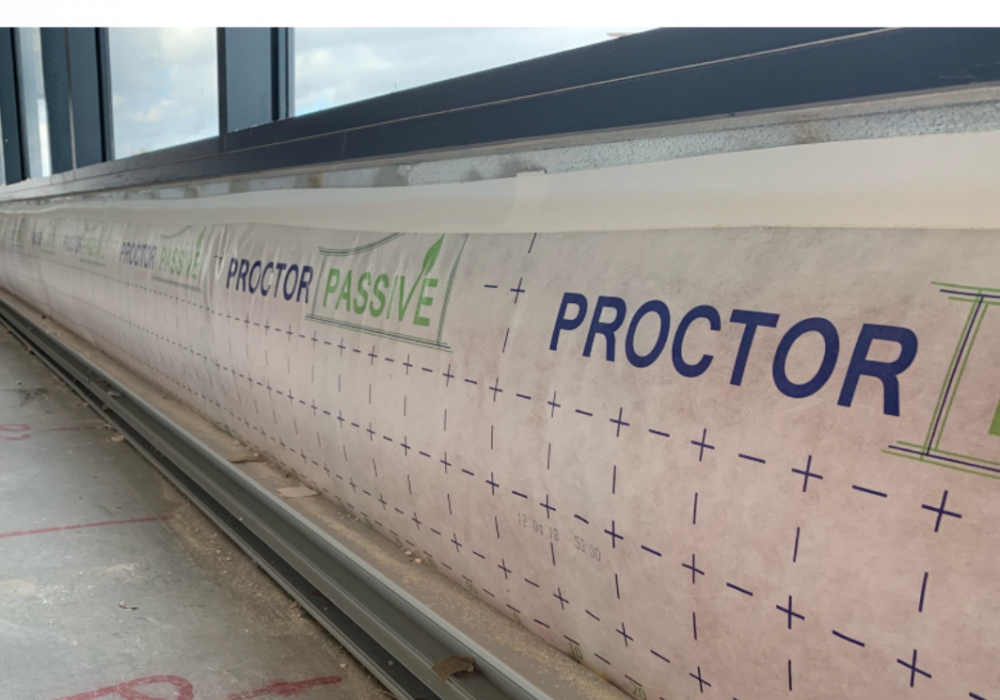
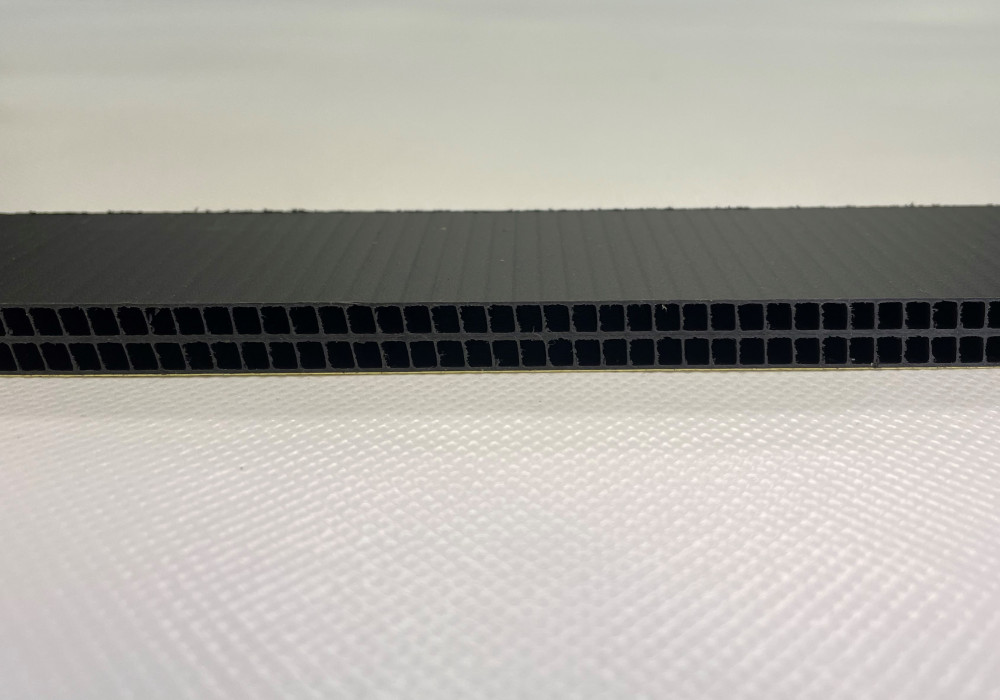

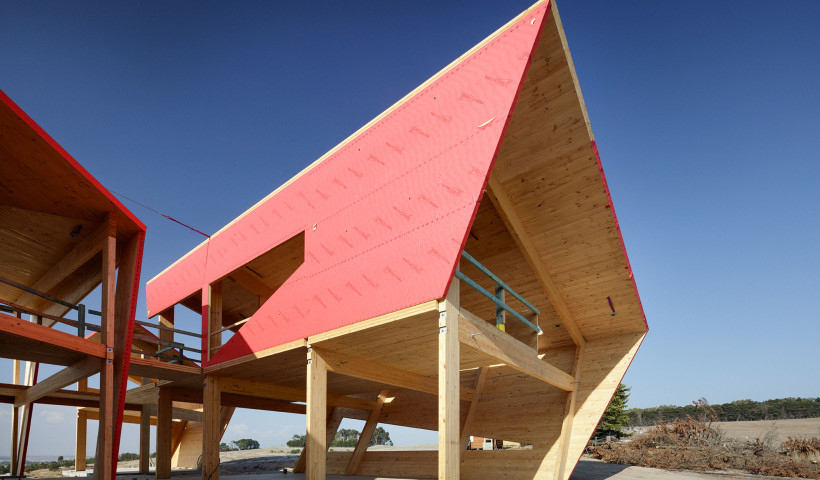
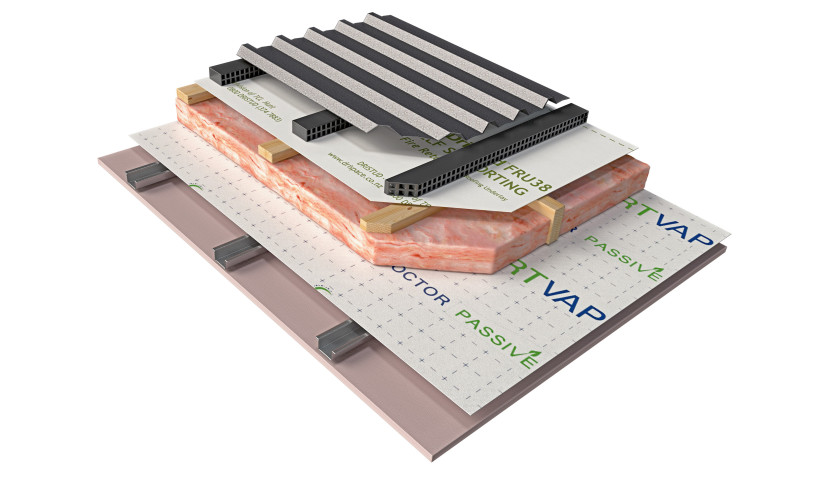
 Popular Products from DriSpace
Popular Products from DriSpace


 Most Popular
Most Popular


 Popular Blog Posts
Popular Blog Posts
