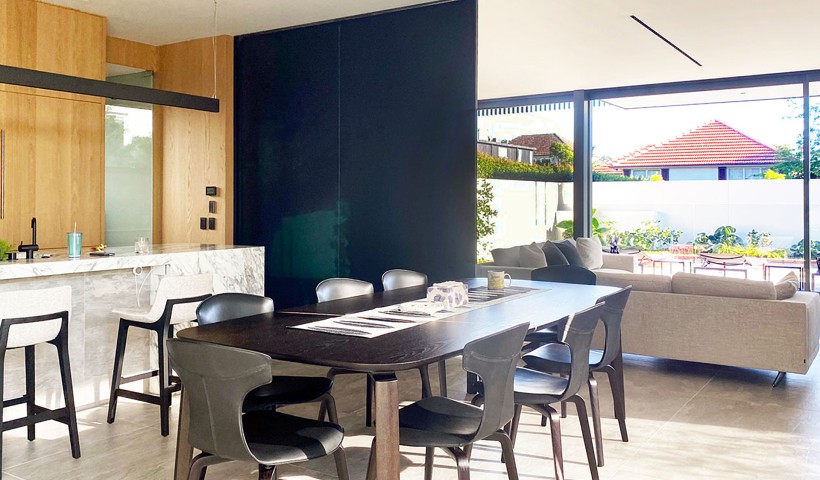 NEW
NEW
Making housing affordable often puts a constraint on the size of dwellings — more square metres naturally means more cost. However, reduced floor space doesn’t have to mean a compromise in liveability. Clever design should seek to maximise useable floor space and provide flexibility to the way in which rooms can be used.
Cavity Sliders have for a long time been the solution to maximising tight spaces, opening up the useable floor and wall space that a hinged door would otherwise have made redundant. Walkthrough wardrobes, en-suites, utility rooms and WCs are the most obvious places for a cavity slider but they are not the only suitable location in an affordable housing project.
When space is limited, having options to the way in which rooms can be used is an important part of the design consideration. Opening up a space to provide more living area, or sectioning for separate functionality such as a TV snug or secondary bedroom, CS Cavity Sliders are the solution to providing versatility with limited space.
CS For Doors provide a complete cavity pocket, door and handle package in a range of standard sizes or can manufacture to measure, making it simple to customise any project.













 New Products
New Products









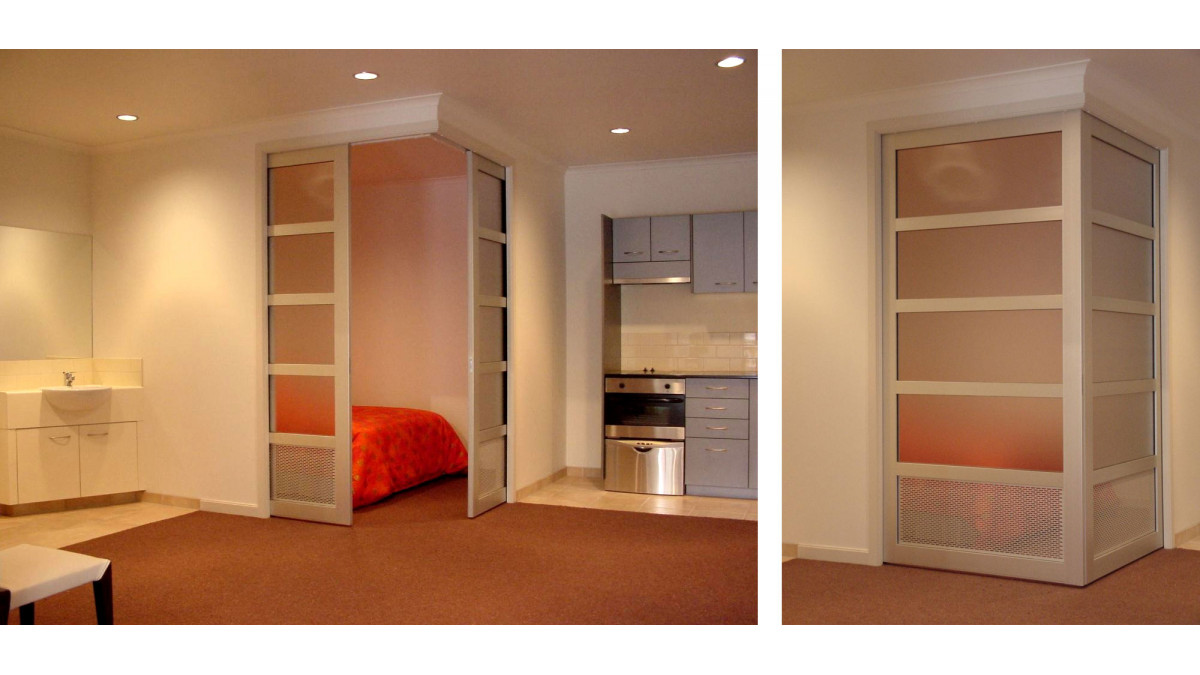
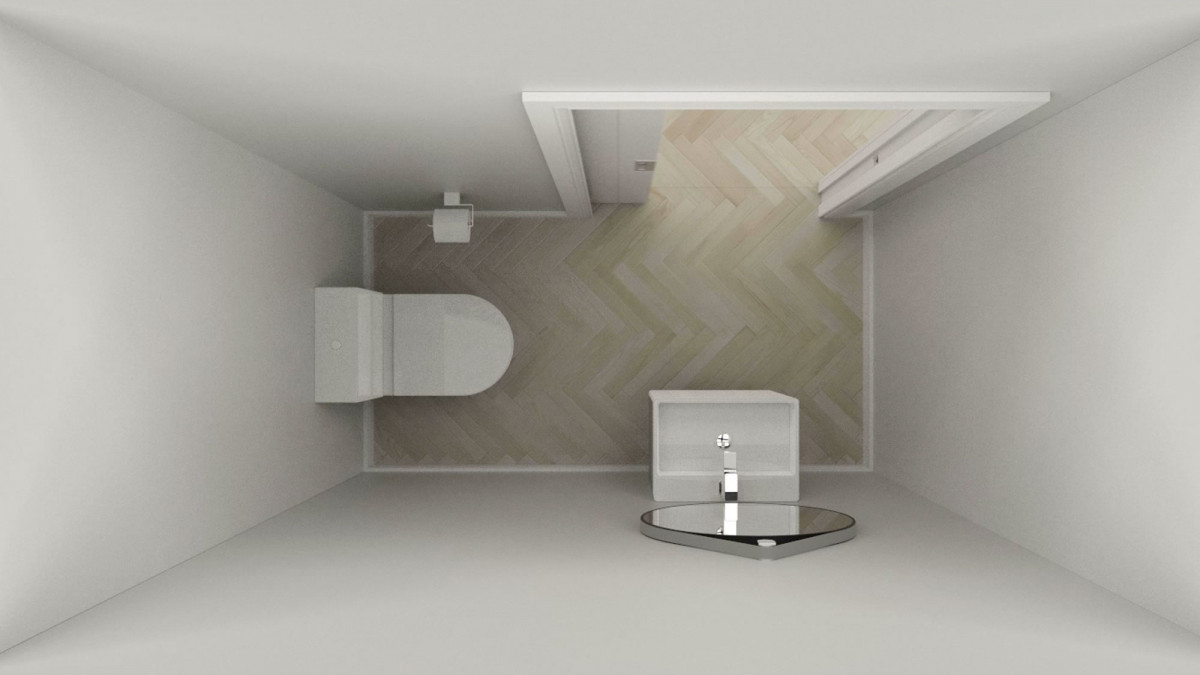
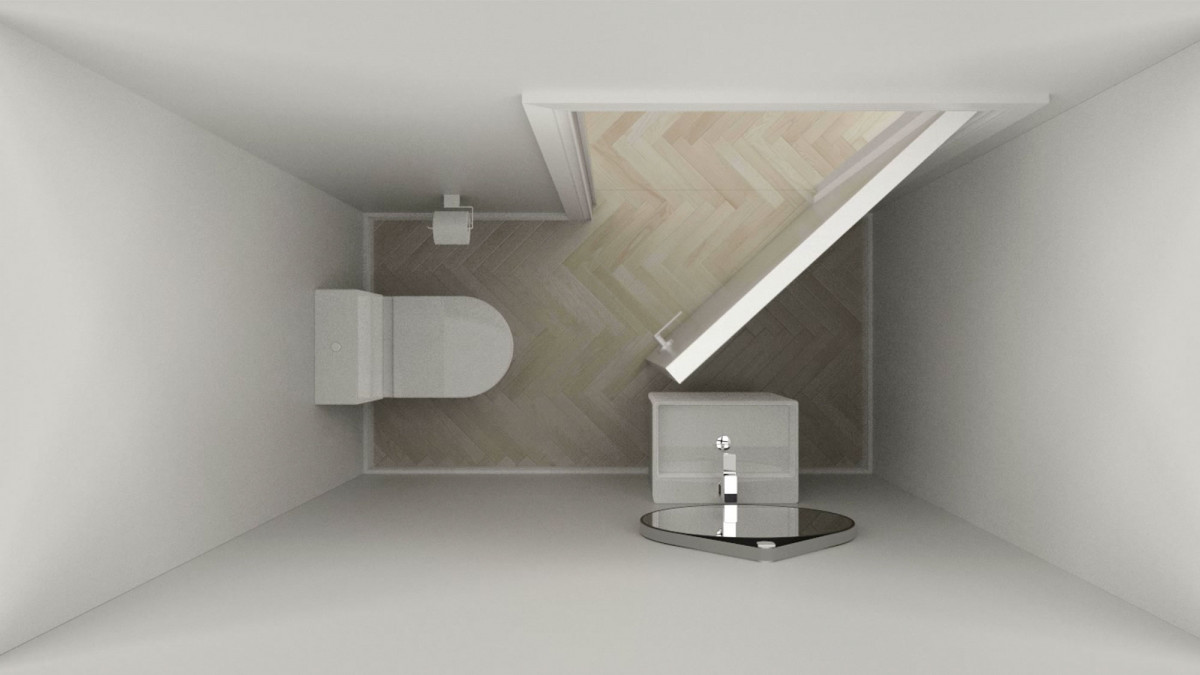



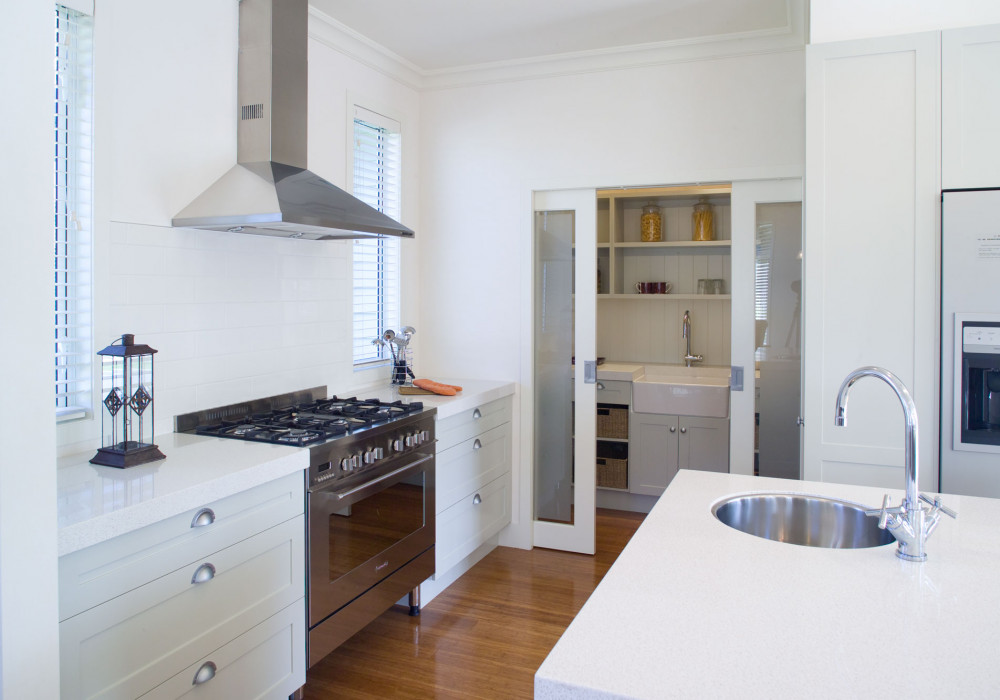

 Popular Products from CS Cavity Sliders (CS for Doors)
Popular Products from CS Cavity Sliders (CS for Doors)


 Most Popular
Most Popular


 Popular Blog Posts
Popular Blog Posts
