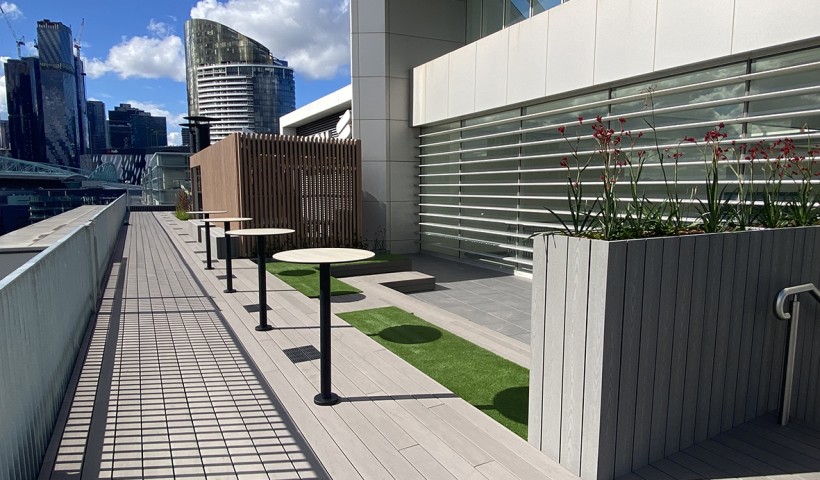
Design requirements for timber deck structures as set out by 'NZS3604 Timber-framed buildings' states that bearers for a timber sub structure have to be at a minimum height of 300mm from finished ground level. A height of 150mm is allowed if DPC is placed between the piles and bearers of the timber sub structure. These limitations are mainly attributed to moisture and ventilation issues.
This is a situation in which OUTDURE's QWICKBUILD, an award winning deck frame system, can be used.
QWICKBUILD can be installed over soil, concrete pavers and waterproof membrane surfaces. Because it is unaffected by moisture, it offers vastly superior durability and dimensional stability compared to traditional timber pile, bearer and joist construction methods.
With QWICKBUILD, finished deck heights as low as 73mm can be easily achieved, making it the perfect solution for specifications of floating decks over membrane.













 Product News
Product News





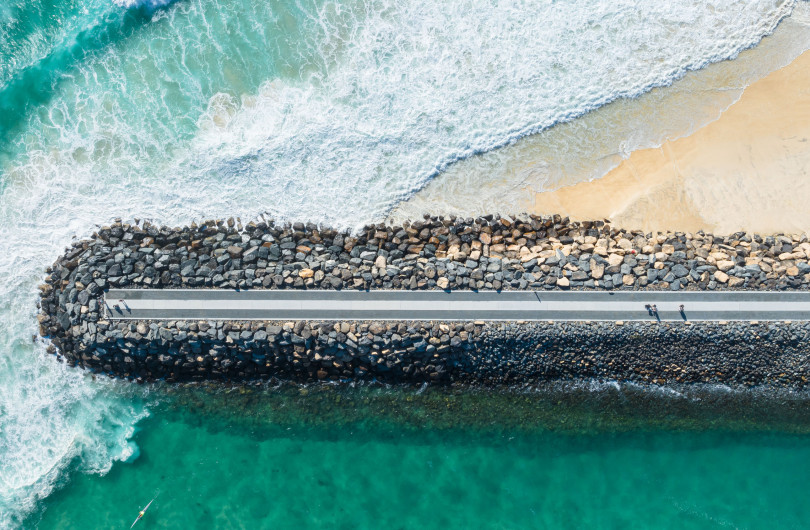






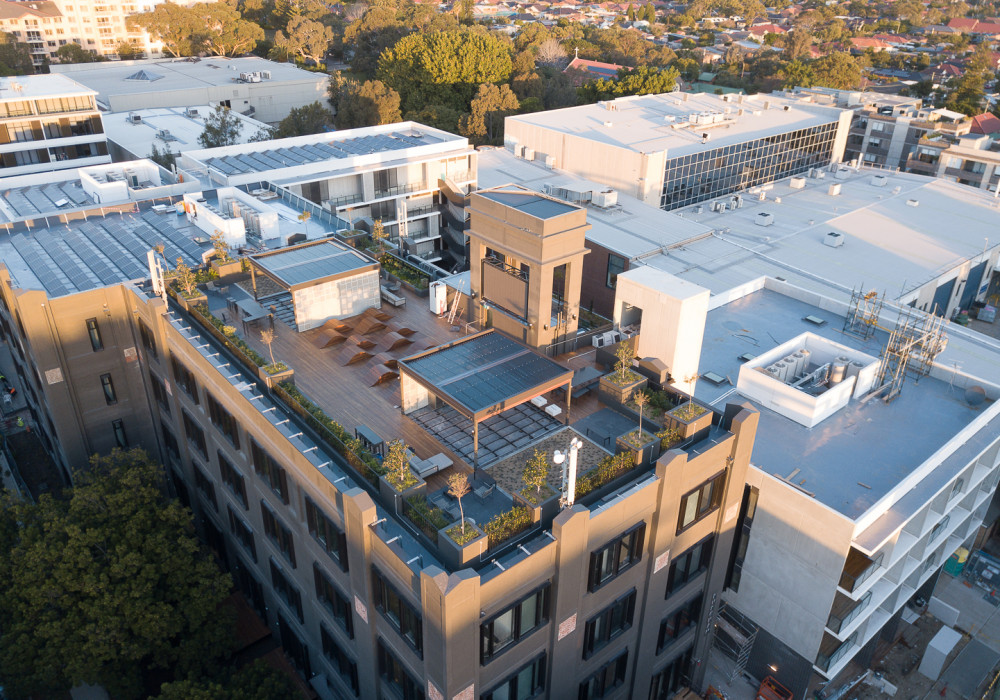

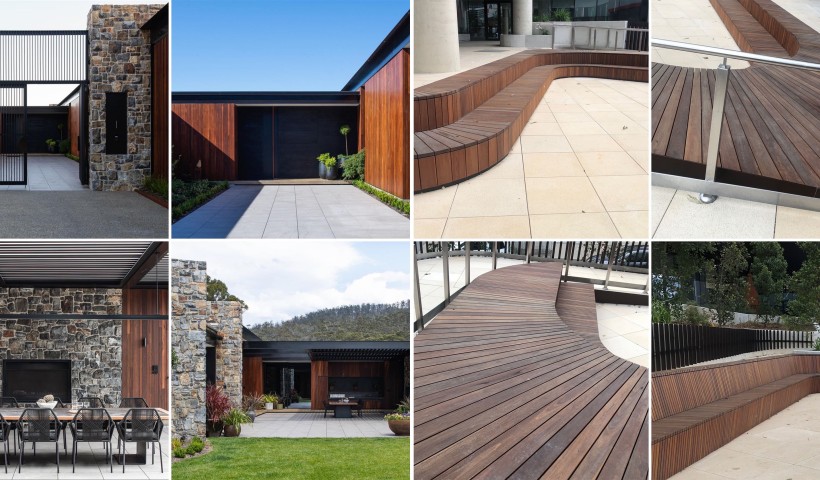
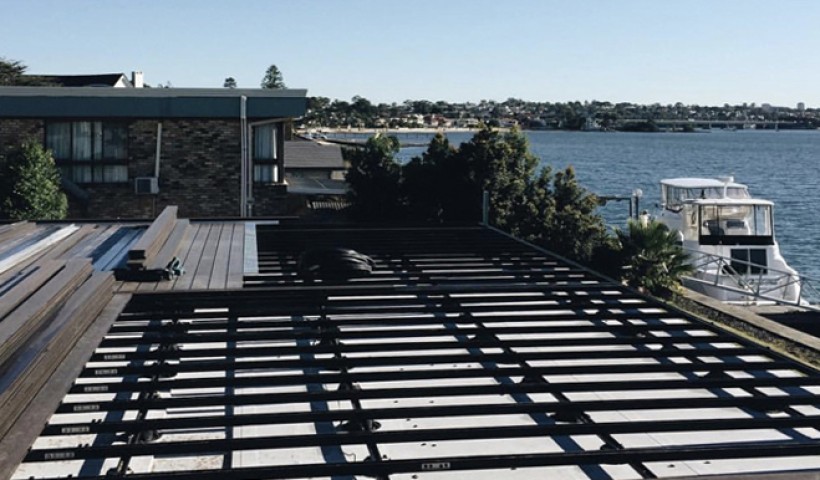
 Popular Products from Outdure
Popular Products from Outdure


 Most Popular
Most Popular


 Popular Blog Posts
Popular Blog Posts
