
On paper, it seems that commercial design follows the same process as residential design, yet there are significant differences. Commercial buildings are usually larger than residential buildings, which demands a greater responsibility for safety and structural integrity and greater infrastructure needs.
A greater emphasis on awe-inspiring design elements is necessary in many commercial buildings, as the building itself can stand as a tribute to the company that commissioned it. In an era of increasing interaction and constant communication, the modern worker is no longer willing to remain isolated in a tiny cubicle with no access to natural light. As a result, commercial spaces are moving toward a more collaborative approach, changing their interior design layout to create flexible open workspaces.
Partnerships between architects, interior designers, construction and contracting professionals are very important. Strong partnerships ensure that the finished design perfectly meets the client’s demands and expectations. By working together, these professionals can create winning designs for commercial buildings of all types.
Asona is celebrating 15 years of forging these unique partnerships, working alongside architects as both supplier, design partner and collaborator, customising and adapting acoustic ceiling and wall systems to achieve their aesthetic visions and solve their acoustic requirements.
Please view above a selection of award-winning projects that Asona has collaborated on.













 Case Studies
Case Studies








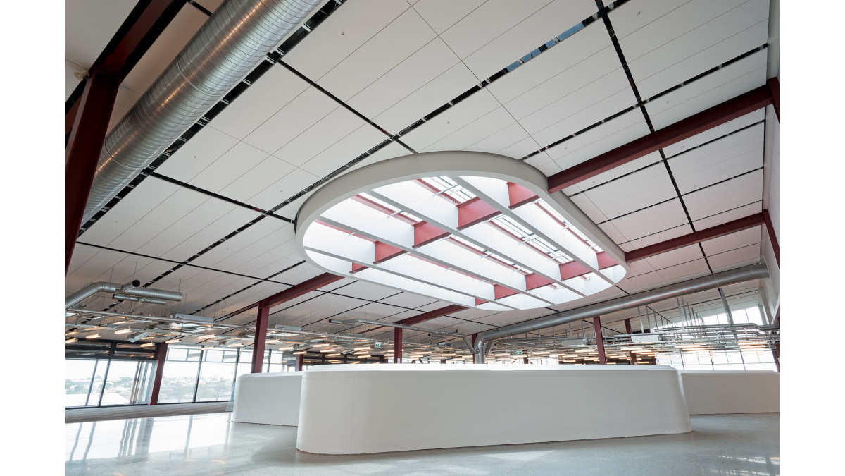
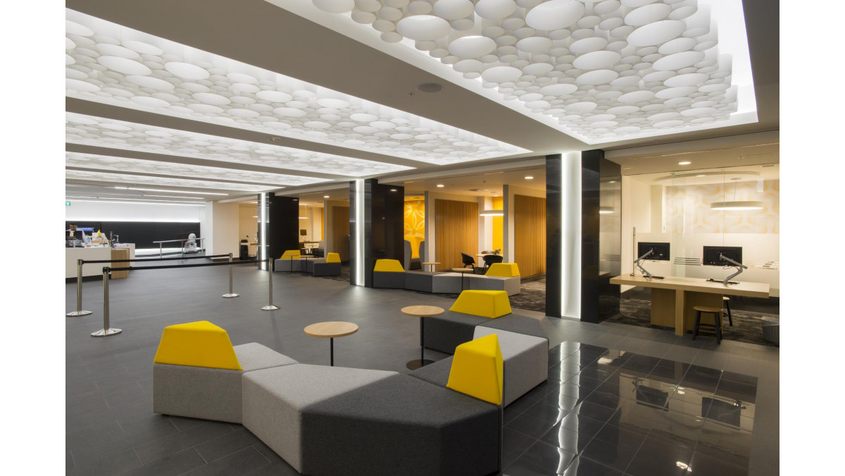
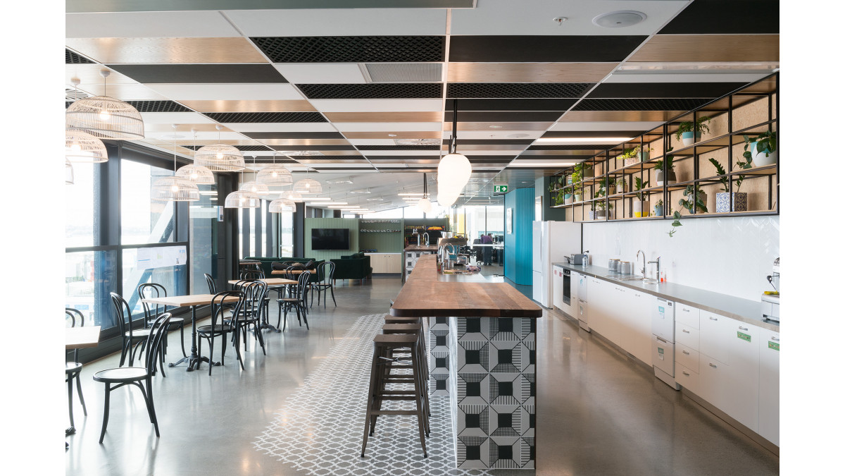
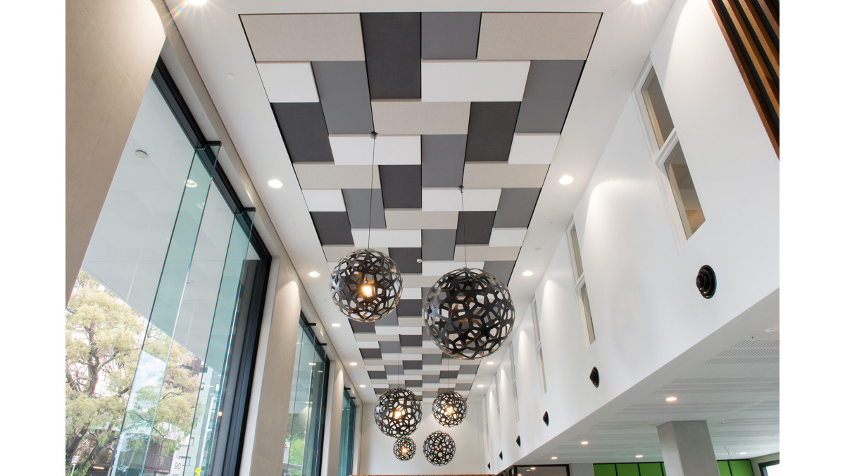
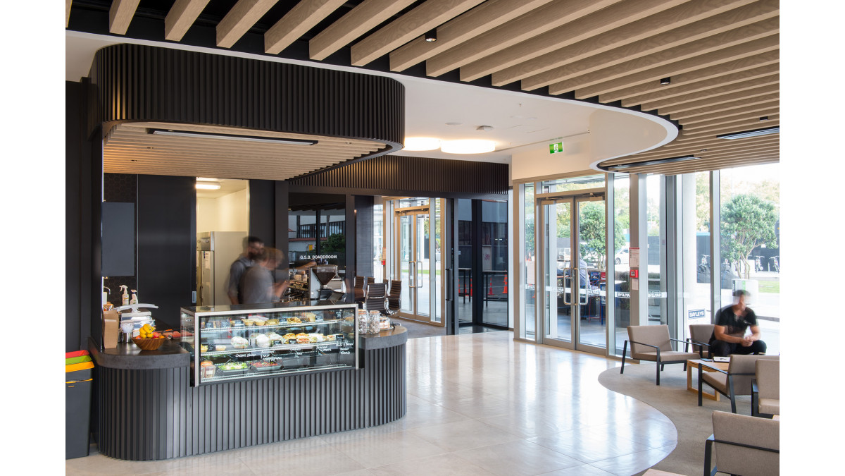



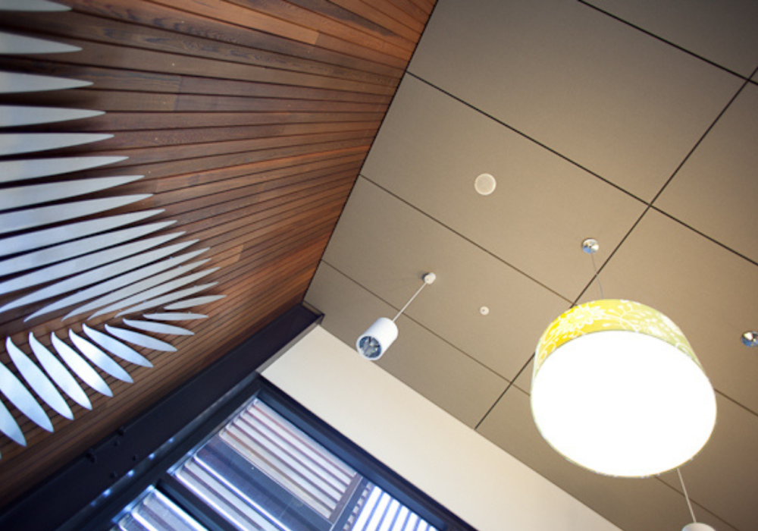
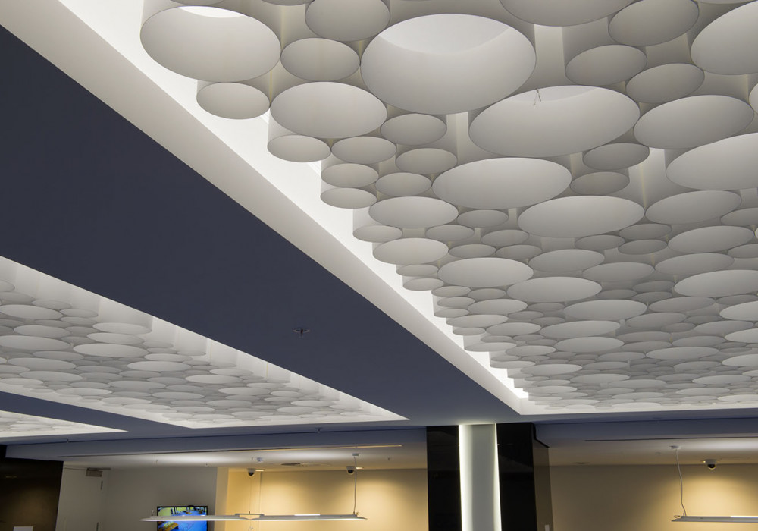
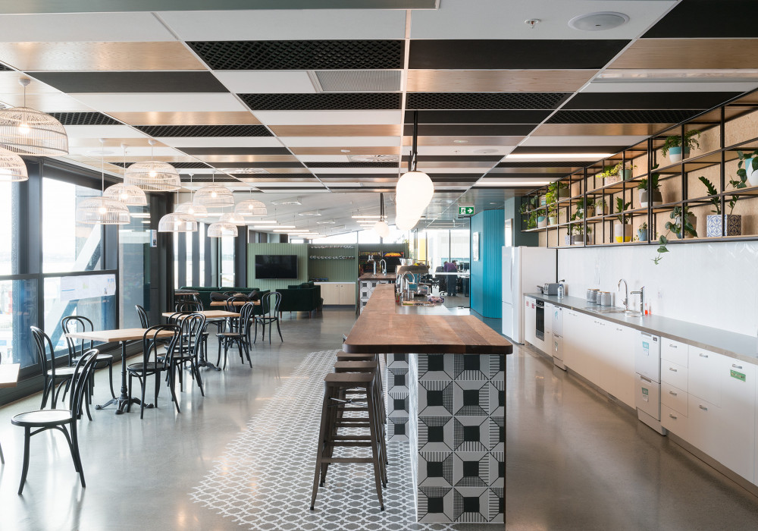


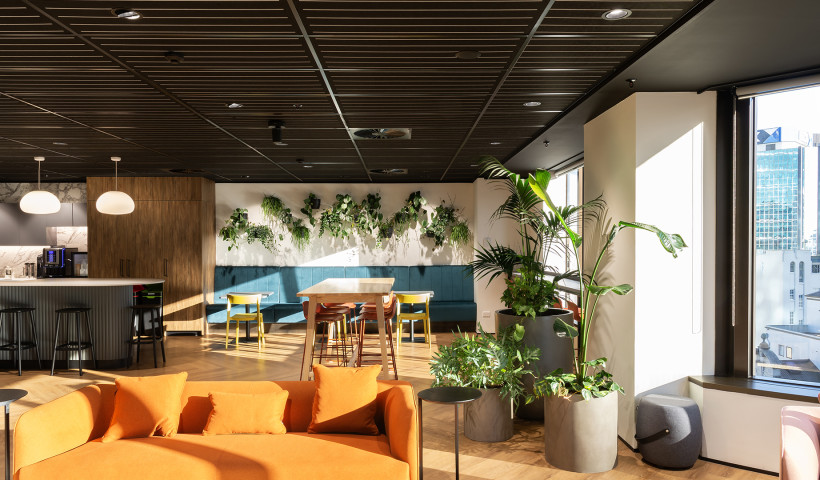
 Popular Products from Asona
Popular Products from Asona


 Most Popular
Most Popular


 Popular Blog Posts
Popular Blog Posts