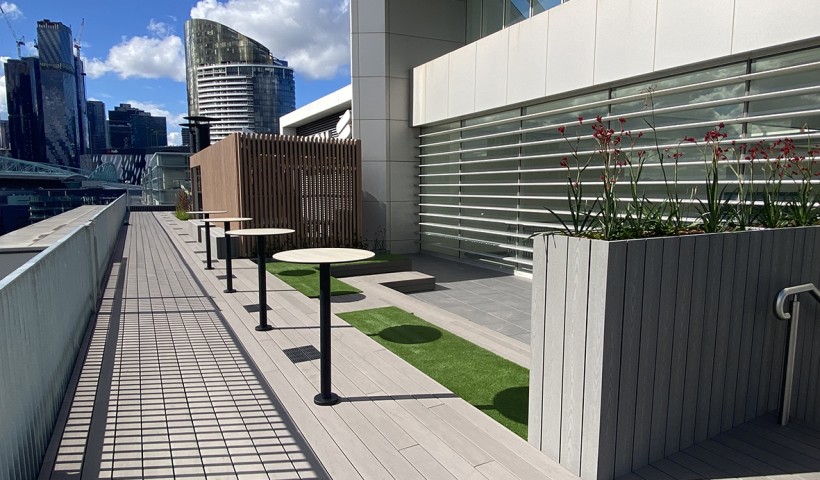
Check out the image gallery above for examples of mid-install and finished shots featuring Outdure's QwickBuild aluminum deck framing system with all deck structure and support layouts courtesy of Outdure.
QwickBuild for a new rooftop development & communal apartment space
The new rooftop development featured above includes Outdure deck surfaces on QwickBuild. All construction drawings were provided by the Outdure technical team which include ultra low height to elevated sections, stairs, ramps, benches, even a running track around the whole rooftop to maximise the space into a multi-functional area.
On another project, Abodo Vulcan decking boards were installed on QwickBuild, engineered to 5KPA to withstand the precast concrete planters for a communal apartment space.
Curved solutions for shared spaces
On a recent project, a circular aluminum turf baseboard section was surrounded by curved composite on QwickBuild to create a unique design. And on a recent commercial development, curved bench seats and sandstone pavers were installed on Qwickbuild ultra-low to nearly 3m deck areas.
Durable ocean and pool-side solutions
A new pool area was created with tile and turf decks on QwickBuild, all on a level transition with the interior flooring. And a marine ramp was constructed of composite boards with QwickBuild anti-slip profile all on QwickBuild framing.
QwickBuild attributes
- Modular: Easy to configure components supplied as a custom set to be assembled on site
- Multi-surface: Maximise your space — select from hardwood, composite, tiles, turf...
- Multi-height: A range of mix and match joist-beam profiles for ultra-low to elevated decks
- Multi-substrate: Build your deck over concrete, pavers, waterproof membrane, natural ground
- Multi-use: Engineered for both commercial and residential projects
- Customised: Optimised design and quantification with our leading deck planner tool
Try Outdure's Deck Planner, the industry-leading software designs and calculates surface, frame and support configurations + provides an itemised material list, custom plans and install guides.













 Product News
Product News




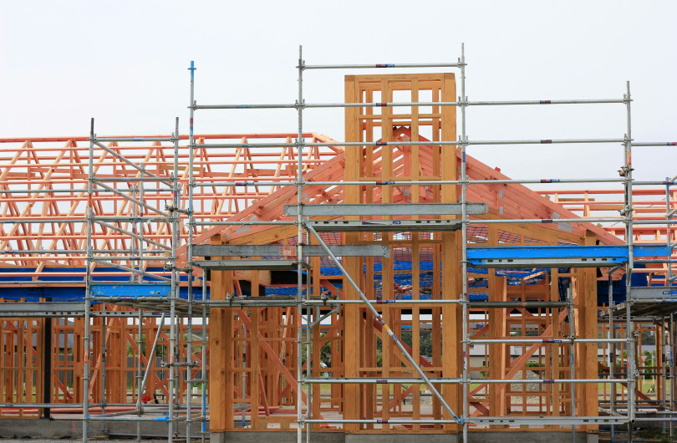
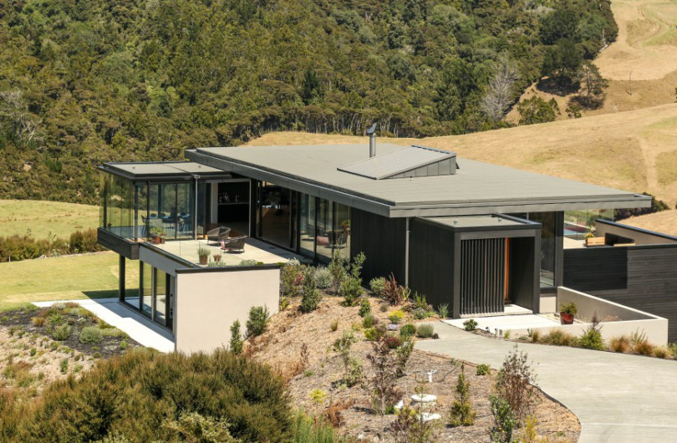


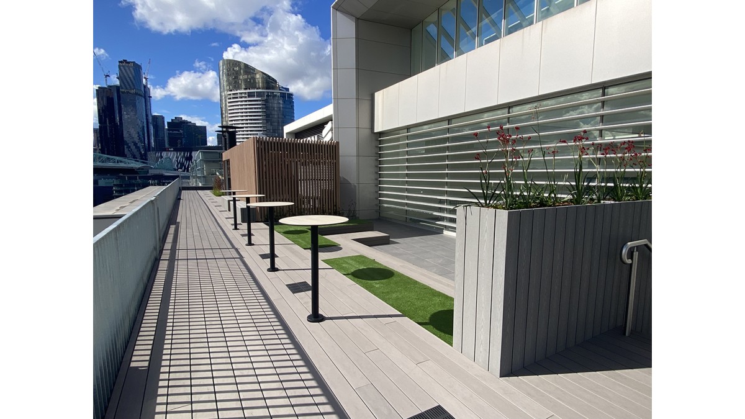
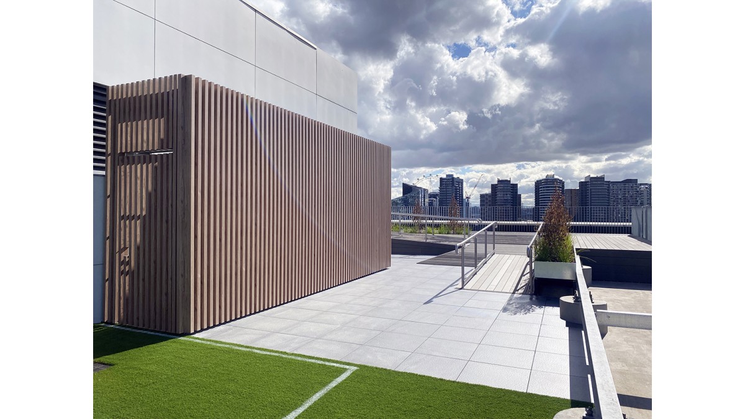
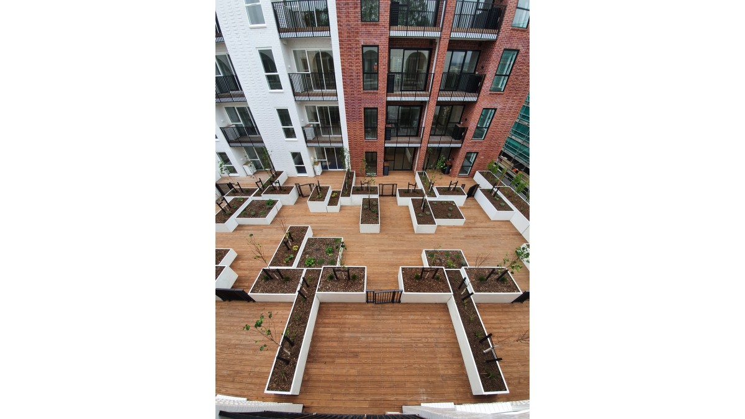
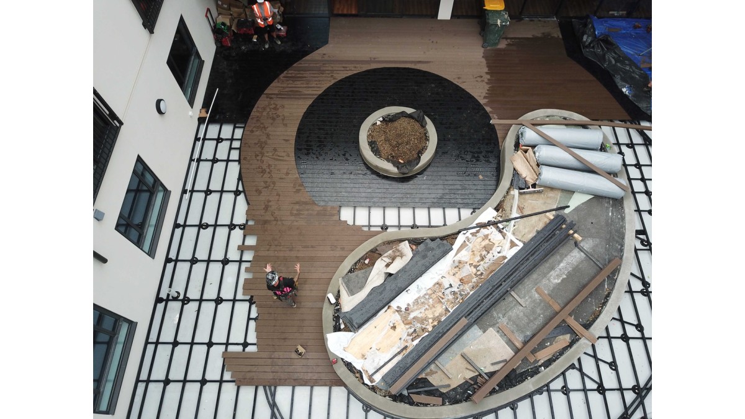
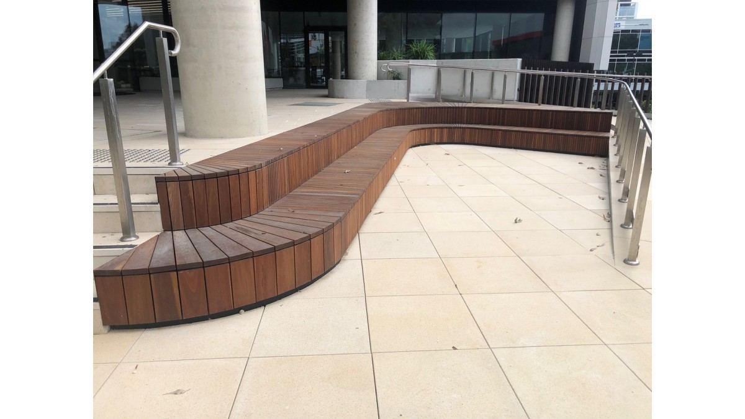
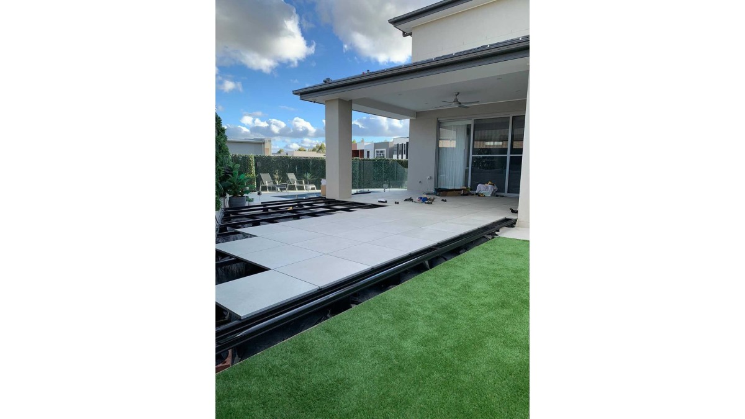
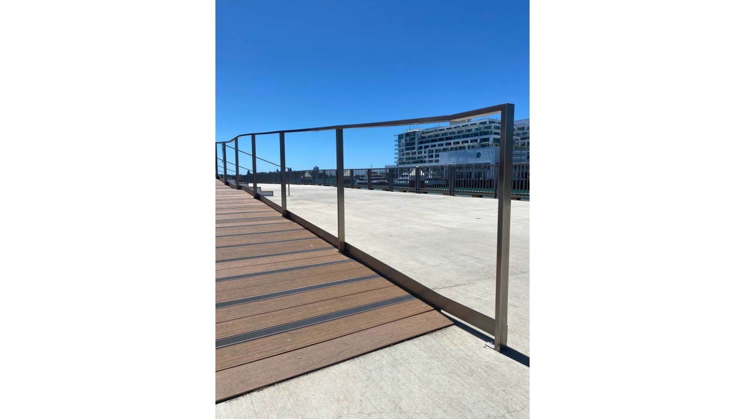


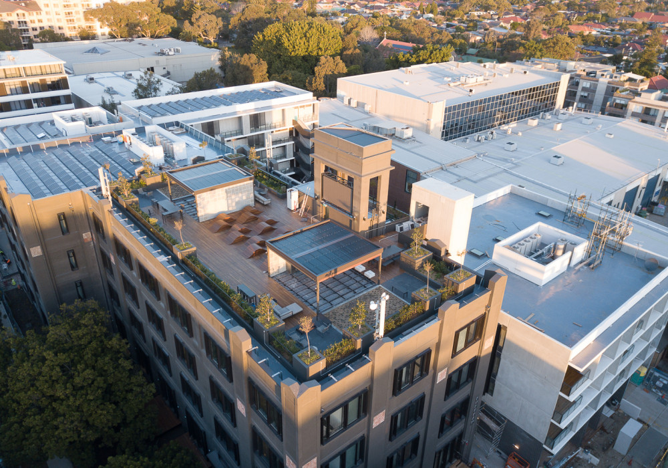

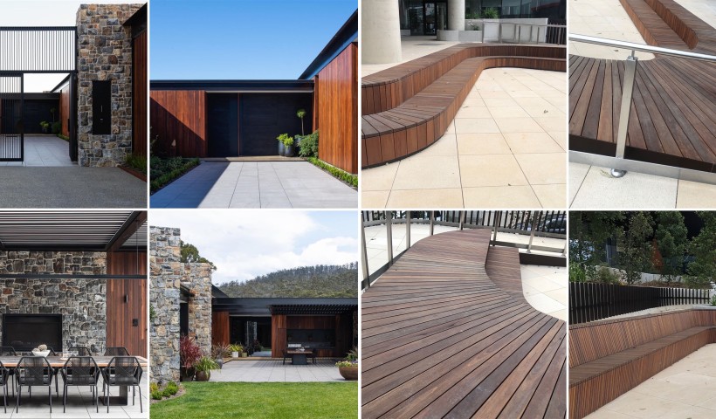
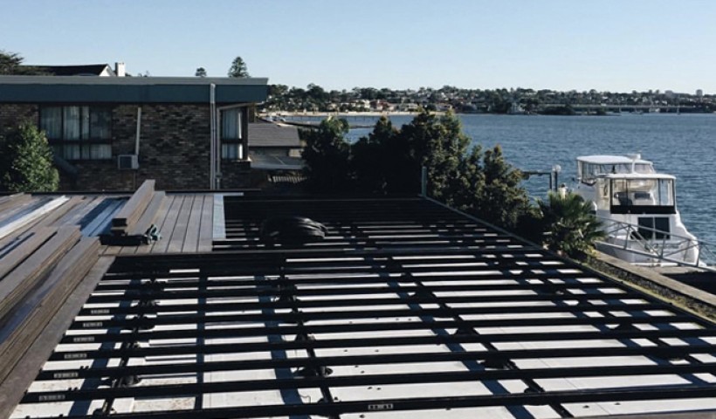
 Popular Products from Outdure
Popular Products from Outdure


 Most Popular
Most Popular


 Popular Blog Posts
Popular Blog Posts
