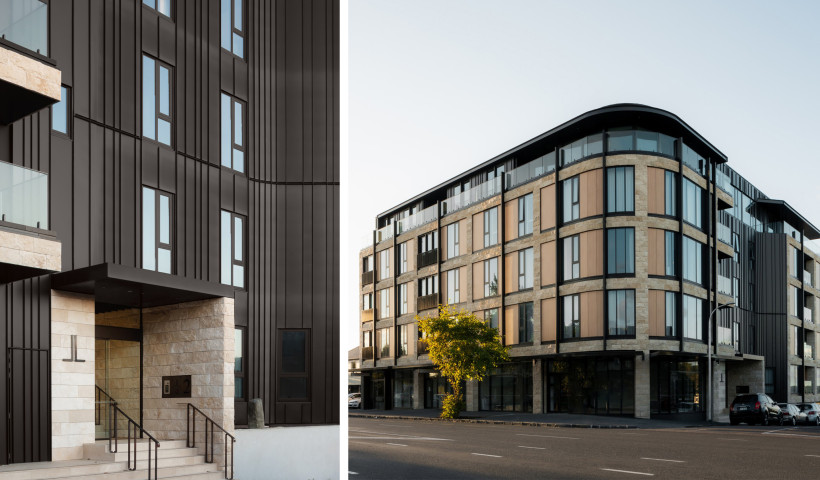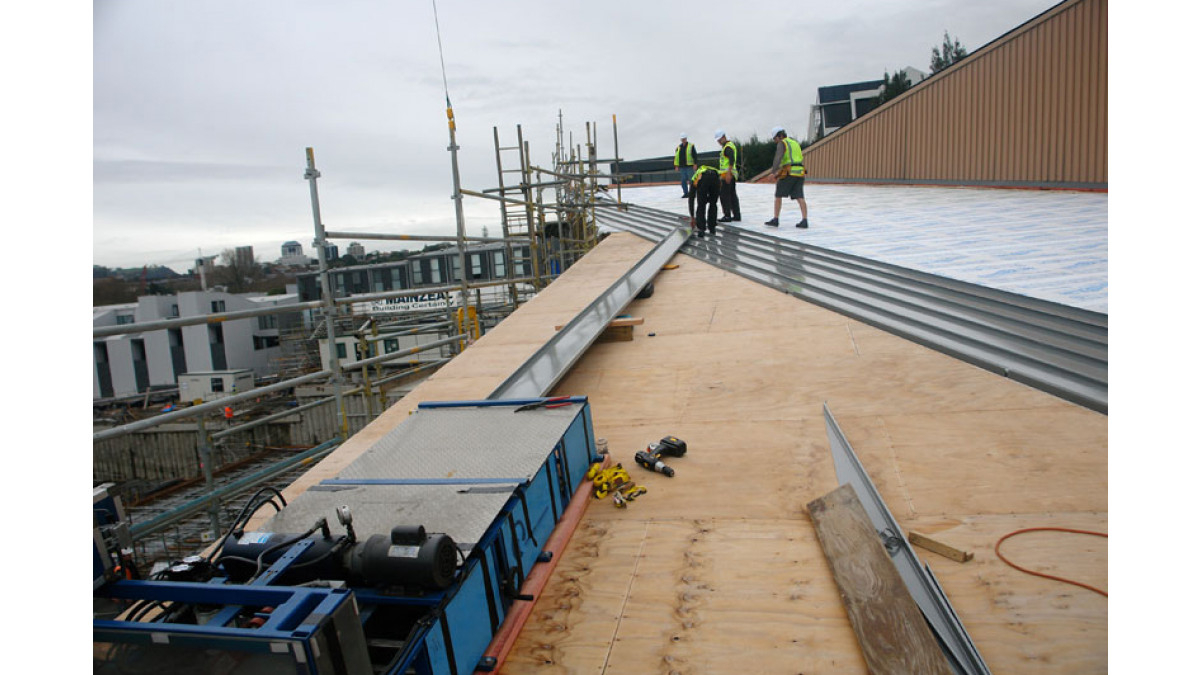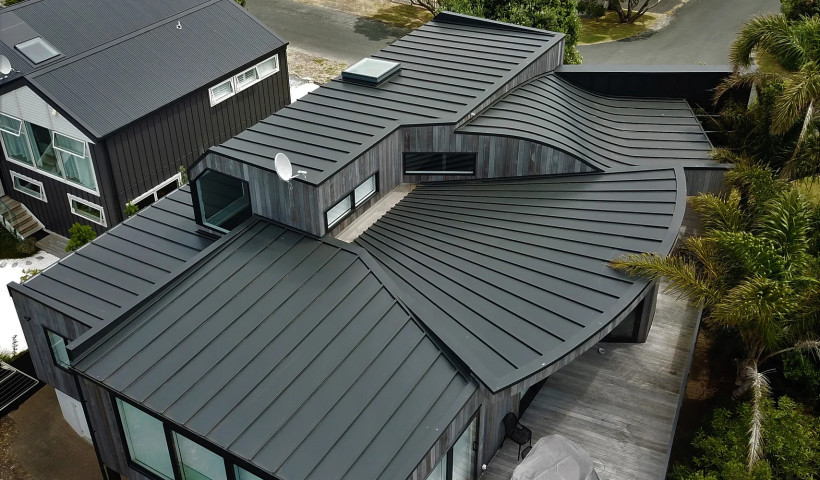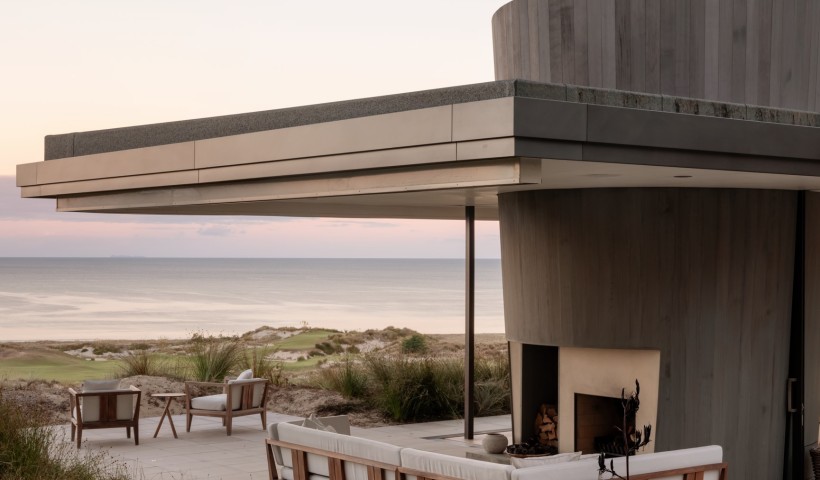
The high profile project is located on the corner of Fanshaw and Beaumont Streets, directly at the exit of the newly completed Victoria tunnel. The project comprises two phases namely the upgrade/reinstatement of the existing church auditorium and the construction of a new sub-terranian carpark and church administration building.
Smarttray Standing Seam cladding and roofing panels from Architectural Metalformers was chosen as the preferred cladding material for the two structures. This includes 2000m² of Smarttray ZMX ColorCote panels to the Auditorium phase, and 450m² of VMZinc Smarttray panels to the administration block.
The Smarttray standing seam panel offers designers an opportunity to add significant aesthetic value to the building with clean and uncluttered lines.
Greg Hurt (Architectural Metalformers senior project manager) comments on the difficulty of integrating the old T-clip iron roof of the Auditorium into the Smarttray Standing Seam roof panels.
Creative sheet metal skills were used to peel back sections of the old cladding in order to fit customised flashings that provided the essential watertight connection.
A major complexity to overcome was the requirement of the Jasmax team that all roof panels be continuous without any cross joints. This required Architectural Metalformers to relocate their rollforming machines from their factory in Takanini to a specially constructed platform on site.
Due to structural loading restrictions the Mainzeal overhead crane has been used to periodically lift the 500kg ZMX ColorCote coils used to roll-form the roofing panels. This bit of kiwi ingenuity has enabled us to extrude the Smarttray Standing Seam panels directly onto the ply substrate with some panels measuring well over 31m in length.
Essential expansion requirements have been accommodated with concealed sliding clips, specially designed for standing seam panels over 6m in length.
The bulk of the work on the auditorium phase of the project has now been completed, and the team at Architectural Metalformers are looking forward to getting stuck into the VMZinc part of the project (the administration block) which is due to start in September.













 New Products
New Products
















 Popular Products from Architectural Metalformers
Popular Products from Architectural Metalformers


 Most Popular
Most Popular


 Popular Blog Posts
Popular Blog Posts
