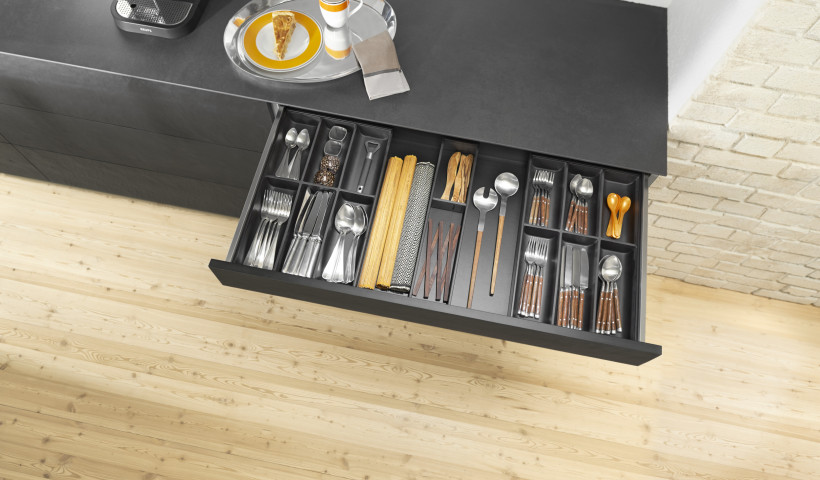
For many homeowners, the kitchen is the heart of their home. It has to be practical as well attractive, because that’s where the family connects and guests gather. It’s a hard-working, high-traffic area. People will make a considerable investment on a new kitchen — but they want to know it’s right for them.
Blum has created a unique facility in its Auckland and Christchurch showrooms — the Kitchen Test Drive, designed to help homeowners visualise the way their kitchen design translates from the plan to their home.
How it works
Once the appointment for Kitchen Test Drive is booked, the design plans are sent to a Blum Showroom Consultant who sets up a 1:1 scale mock-up of the desired kitchen layout. Cabinetry, pantries, appliance-size units and other components of the plan are wheeled into place to turn a 2D plan into a 3D space. Clients are then invited to experience the layout and reflect on their plans. Of course, their designer or cabinet maker are welcome to join them.
There is no fee. Blum provides this service free of charge to kitchen designers, architects and cabinet makers working in the kitchen design market.
We asked Tania Bailey, Specification Consultant at Blum, to tell us how to make the most of this unique facility.
What’s the main benefit of a Kitchen Test Drive for customers?
“They can feel their new kitchen in real space. How big is the island? How much bench space do they have? Is everything within easy reach? Are workspaces convenient or will users be bumping into each other?"
“A full-scale mock-up helps everyone understand how their kitchen will work in real life, and maybe consider some alternatives. Sometimes we see parents bring the whole family in, to get everyone’s perspective.”
How do architects and kitchen designers benefit from this process?
“They can send clients who are unsure if the layout they’re considering is practical. A designer might have a client who wants a particular feature, like a butler’s pantry, but the dimensions are awkward. Blum can make up the proposed design so they can see what does — and doesn’t — work."
“We can also help them test alternatives. It’s easy to swap out units, so clients can get a feel for what might work better.”
How much time should you allow for a Kitchen Test Drive?
“We recommend around 90 minutes. That allows time for homeowners to try all the features, ask questions, discuss alternatives, and maybe sit down with the designer over a coffee to work through things in more detail. It also gives them time to browse the Blum showroom and try out the products the designer is recommending.”
Any tips for designers?
“Don’t finalise your drawings until you’ve done a Kitchen Test Drive — keep things open. For instance, drawer sizes may change because the client decides to change the location of the dishwasher, sink, oven or hob.”
“It also helps if you give us some pointers before clients come in. If the budget means you’re recommending a particular drawer or opening support system, Blum can make sure that’s part of the experience. Or if the chosen installer only uses certain Blum products, that’s helpful to know.”
Does the designer need to be there?
“Not necessarily. A lot of specifiers simply send us their plans and arrange a time for the client to come in for a test drive. Blum will welcome them, answer any questions and leave them alone to experience the design."
“On the other hand, it can be useful for the designer to be there and guide the process. Then they can sit down with a coffee and have a relaxed feedback session. They can address any issues on the spot and get everything they need to finalise the specifications.”
“It’s an attractive and inspirational space where they can relax, share ideas and take their collaboration further. No pressure.”
Book a free Kitchen Test Drive here and bring your plans to life with Blum.













 New Products
New Products










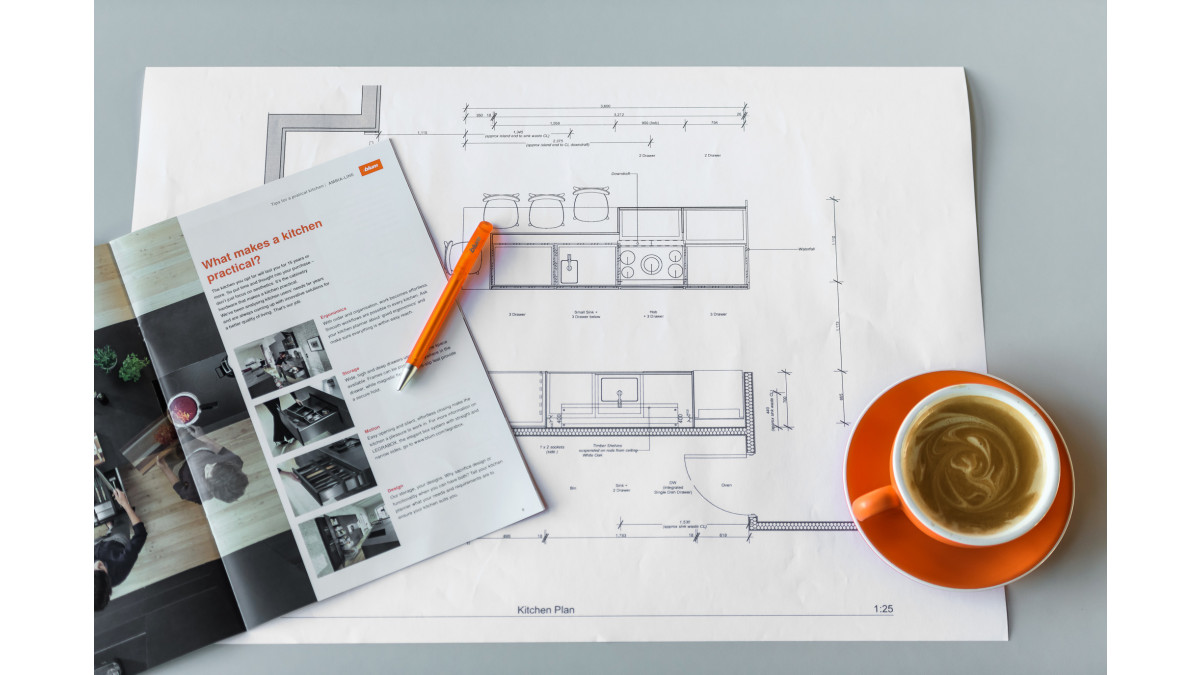
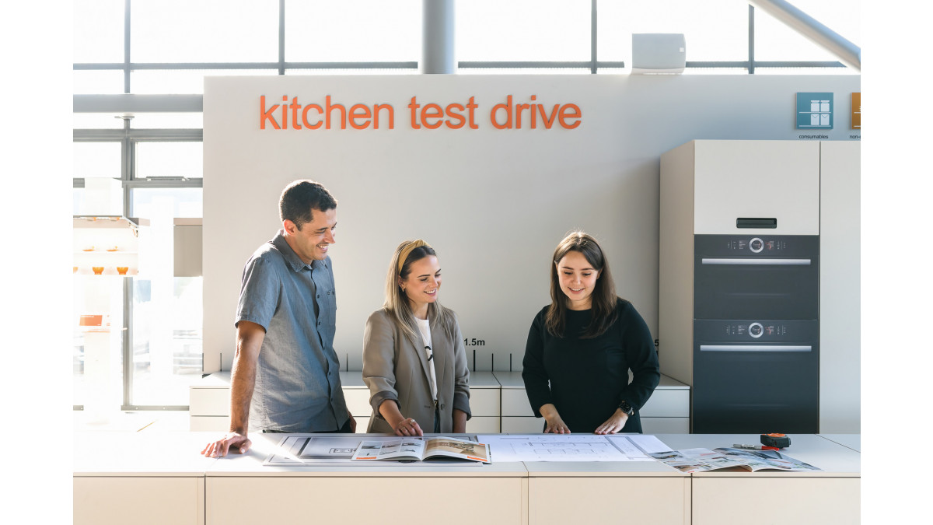
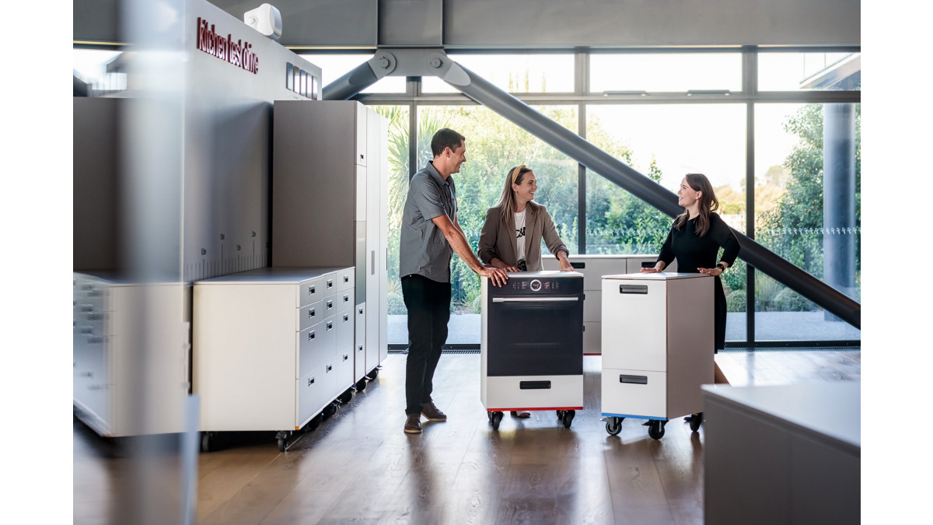
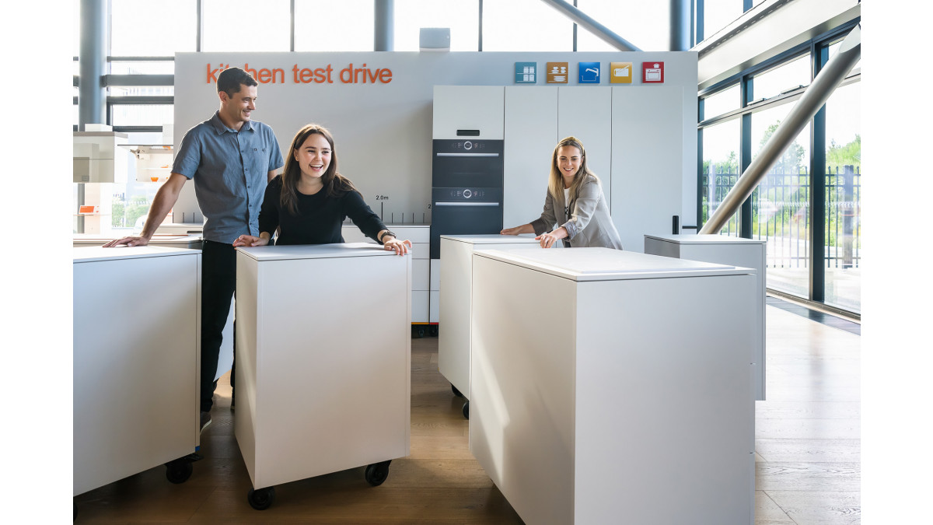
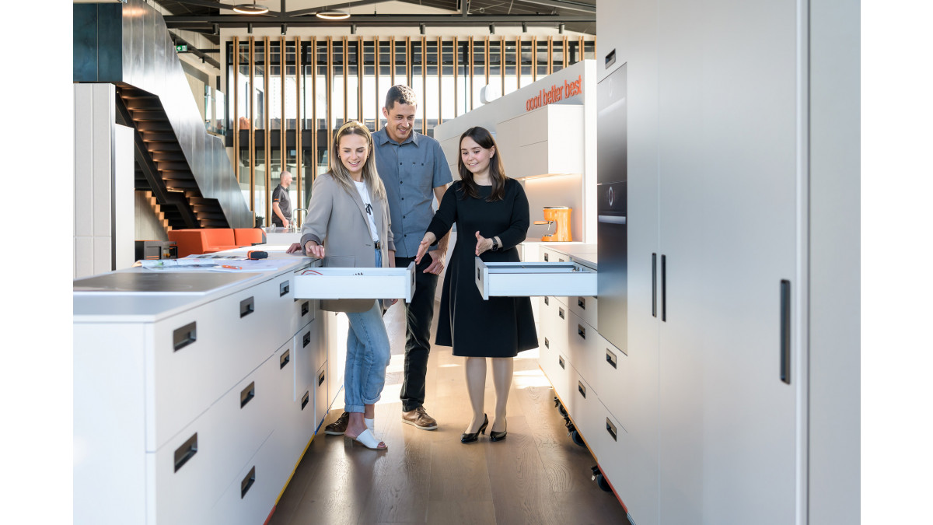


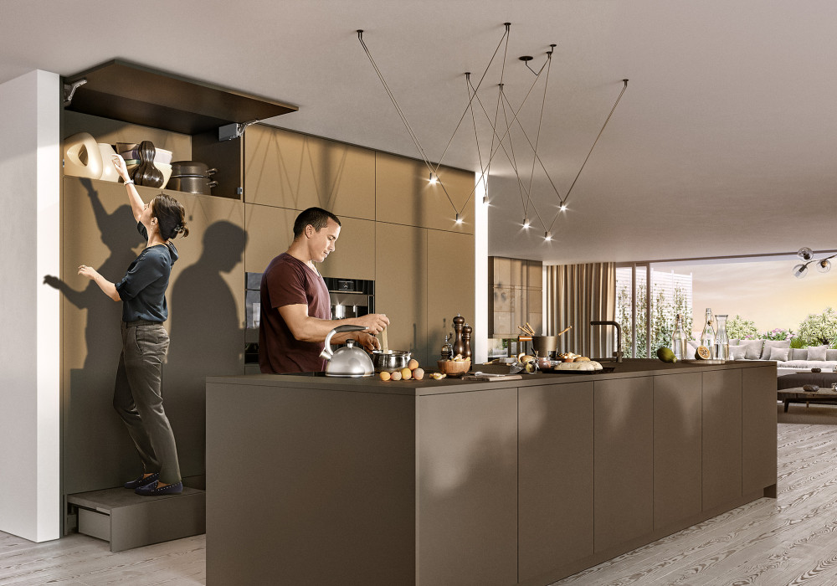
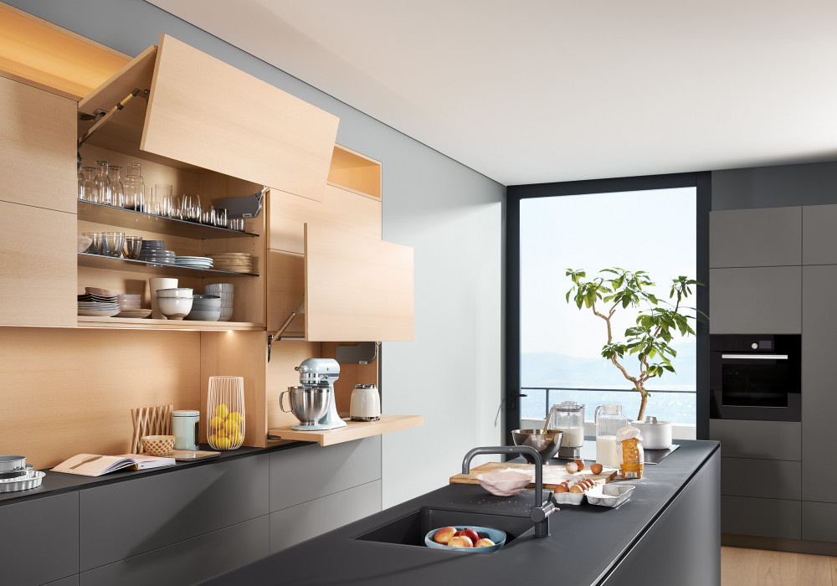

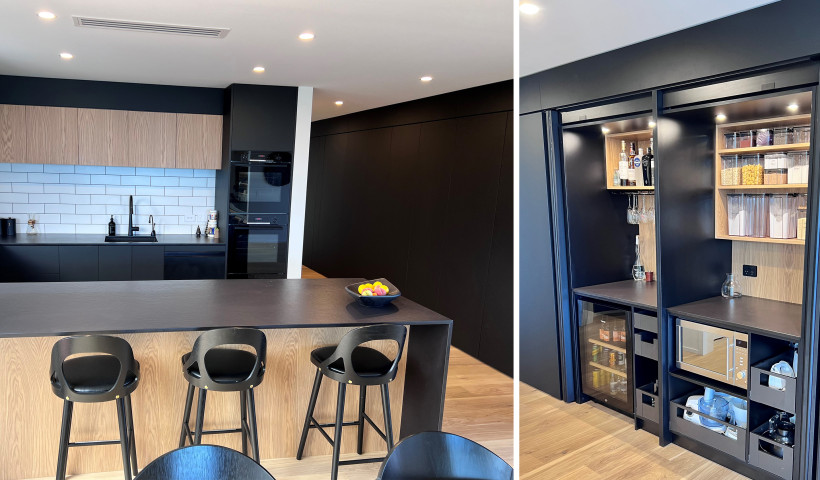
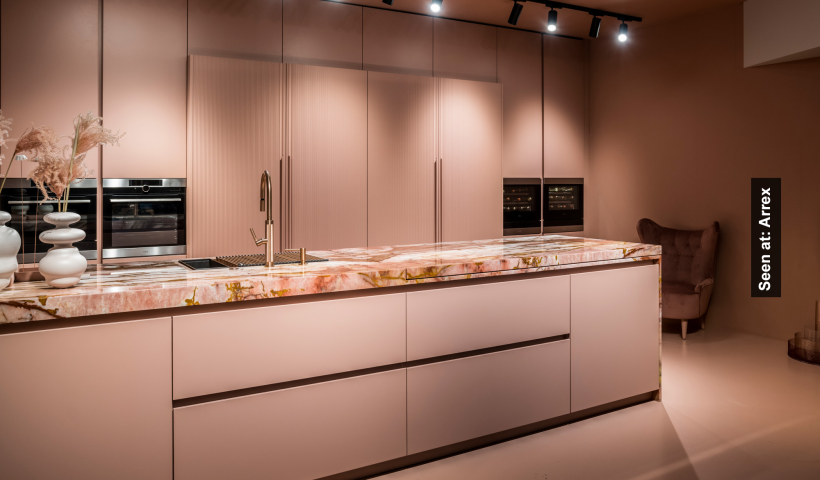
 Popular Products from Blum
Popular Products from Blum


 Most Popular
Most Popular


 Popular Blog Posts
Popular Blog Posts
