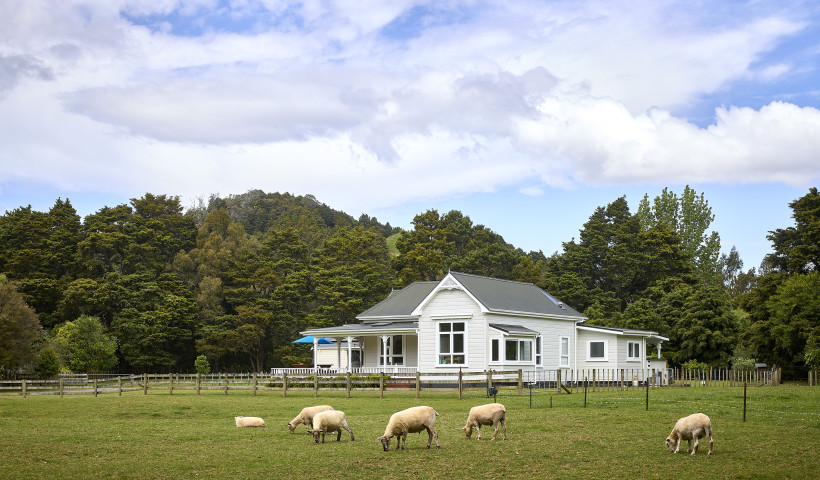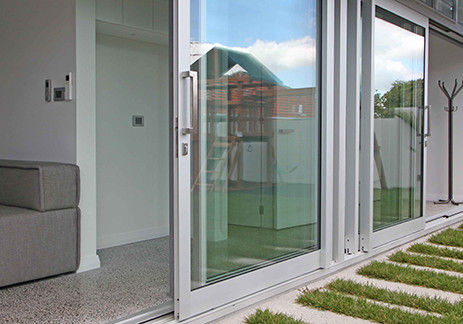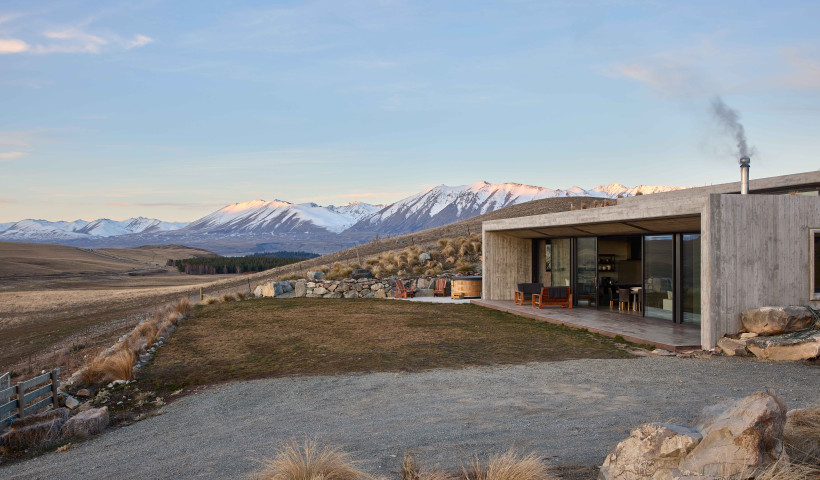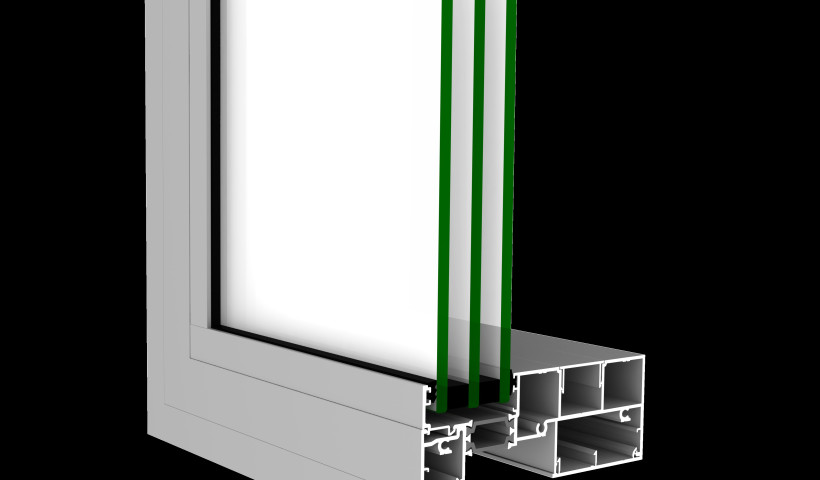
Whangarei’s Bella Homes won the national Sustainable Home award for a property in Whananaki that took a comprehensive approach to energy and conservation issues.
The home – which features APL Architectural Series and Metro Series windows and doors from FIRST brand manufacturer, Whangarei Aluminium Ltd – has a bank of 22 solar panels on the roof that covers all electricity requirements and generates a power company rebate on an ongoing basis.
The owners tend to use their appliances during daytime sunlight hours to minimise power consumption, while the use of LED lights further minimises electricity.
Self-sufficiency and low impact were also addressed in the design of water and waste-water management systems.
Three 25,000 litre water tanks were installed under the house to collect rain water. Earthworks were carried out, a block base erected and the tanks were then dropped into place before the rest of the structure was progressed. This 'hidden tank' approach was a first for Bella Homes director, Simon Crawford, whose all-round workmanship earned praise from the Master Builder judges: "This home is testament to this builder’s construction ability," they noted.
A bore for artesian water supply was also successfully drilled and acts as a supplement for the owners (if necessary). A biocycle septic system allows 'grey' water effluent to be disposed to the garden along 300 metres of drip lines.
Other sustainability measures included the use of fast growing, sustainably managed timber products (vertical shiplapped Cedar cladding and Poplar ply ceiling panels), Hebel concrete floor panels for heat retention and eco barrier panels on the outside of the framing.
The APL Architectural Series sliding doors were recessed at the sill for flush levels inside to out, while the windows and doors were powder coated in high performance Duratec Matt Black.
The designer was Darren O’Neil, of O’Neil Architecture, based in Christchurch.













 New Products
New Products




















 Popular Products from FIRST Windows & Doors
Popular Products from FIRST Windows & Doors


 Most Popular
Most Popular


 Popular Blog Posts
Popular Blog Posts
