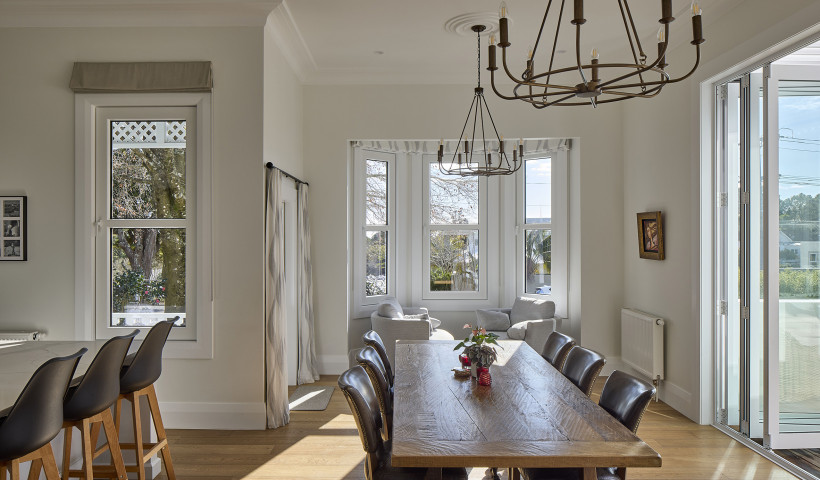
Marlborough’s wine-growing “Golden Mile” on Raupara Rd, near Blenheim, has a dramatic new building to capture the attention of wine tourists scouting the Wairau Plains for a ‘tipple and tapas’ experience.
The 376m² complex, completed in late 2022, features Marlborough Vintners contract wine-making facility, as well as cellar door services, restaurant (‘The Fancy Cow’), brewery, tap room, laboratories, offices, and private dining and conference facilities.
The company approach in its imaginative expansion emphasised sustainable practices. Designers Jerram Tocker + Barron Architects, of Nelson, used natural materials as extensively as possible, including low-carbon mass timber for the structure, floors, portals and roof. The building was prefabricated using engineered timber panels, with major elements largely made off-site as pre-assembled modules and craned into place. Temperature is regulated through thermal gain from the eight metre-high (at its maximum) glazed façade, as well as through underfloor heating of the concrete slab, cross ventilation and overhangs for shading in hotter months.
The palette of industrial and natural materials is continued for the interior; the large, open restaurant features Himalayan cedar panelling from timber felled on the owner’s property, and tables are made from live-edge slabs of gum trees.
The windows and doors, supplied by Altherm manufacturer, Design Windows Nelson, were double glazed with high performance, Low-E glass and Argon gas fill for extra insulation effectiveness. Products were a mix of APL Architectural Series windows, and hinged, sliding and bi-folding doors (all 2.6m high), with Metro Series ThermalHEART windows and doors also used extensively. The surface finish was Metro Coal Dust Kinetic powdercoat.
Scott Construction were the main contractor.













 New Products
New Products









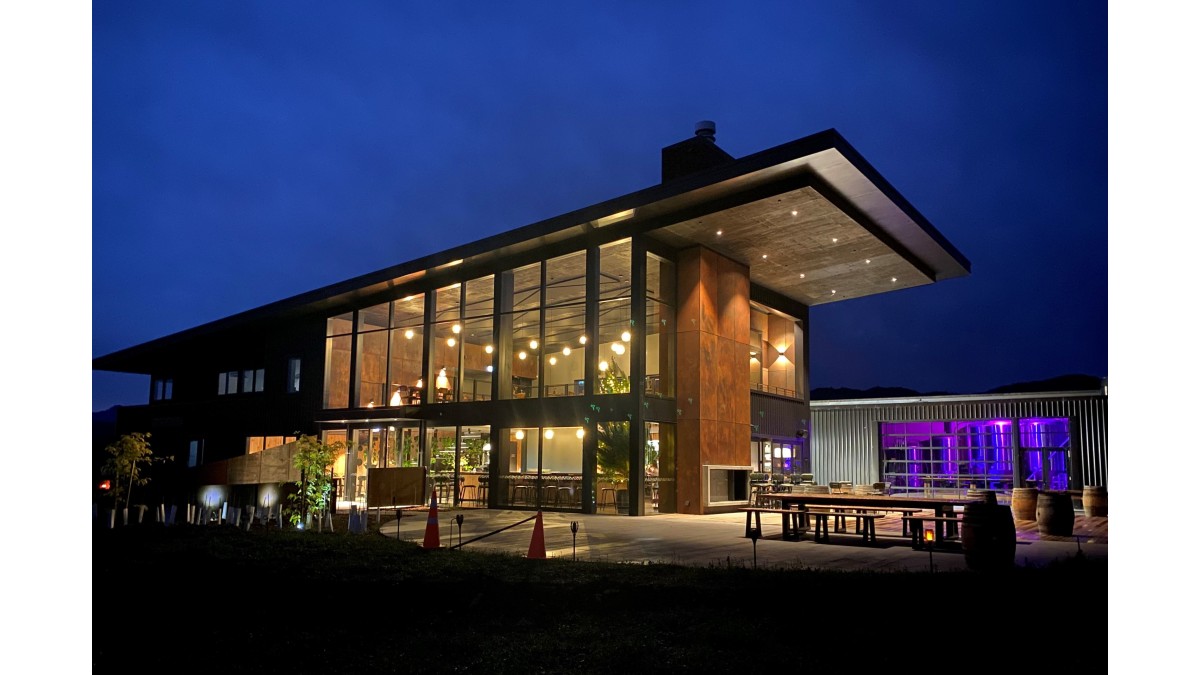
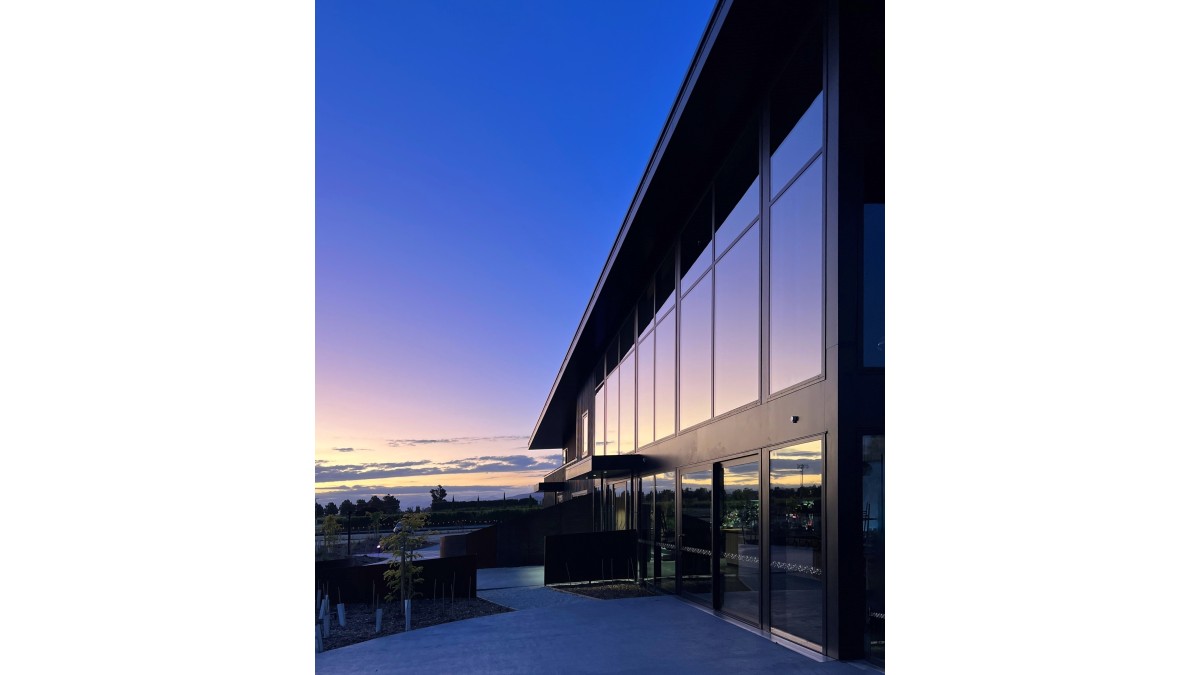


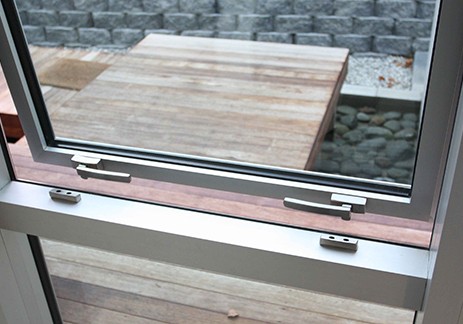
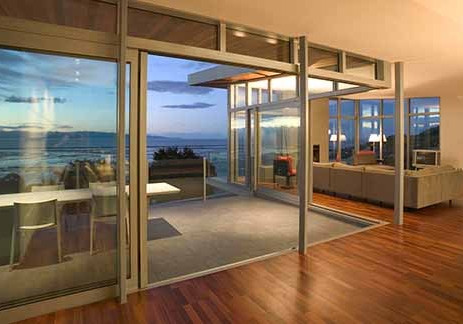
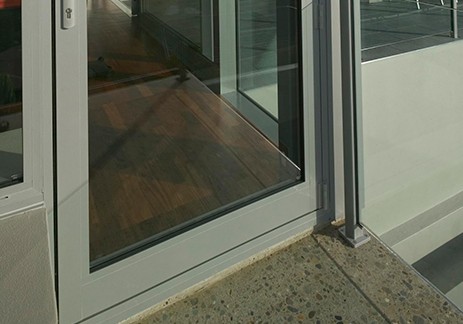
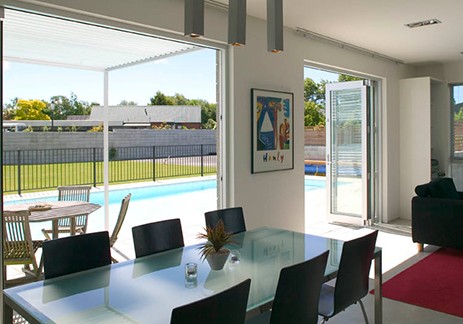
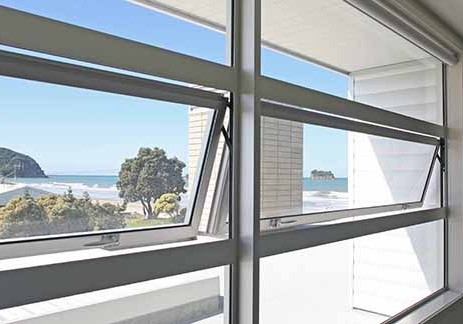

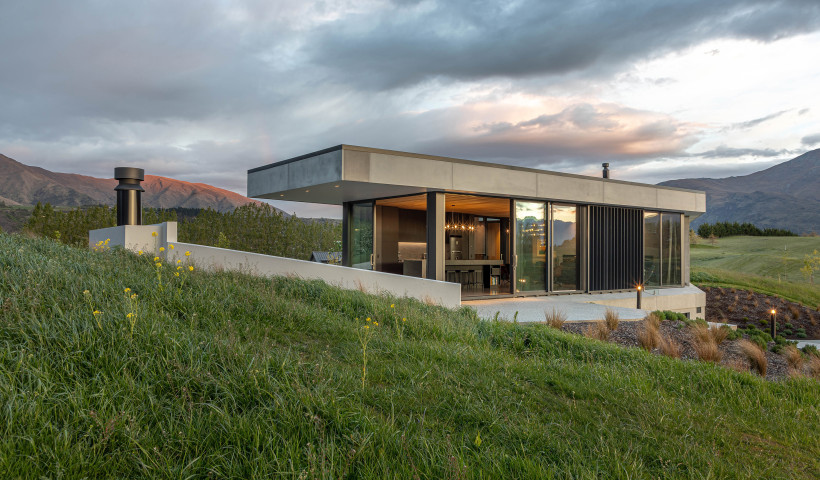
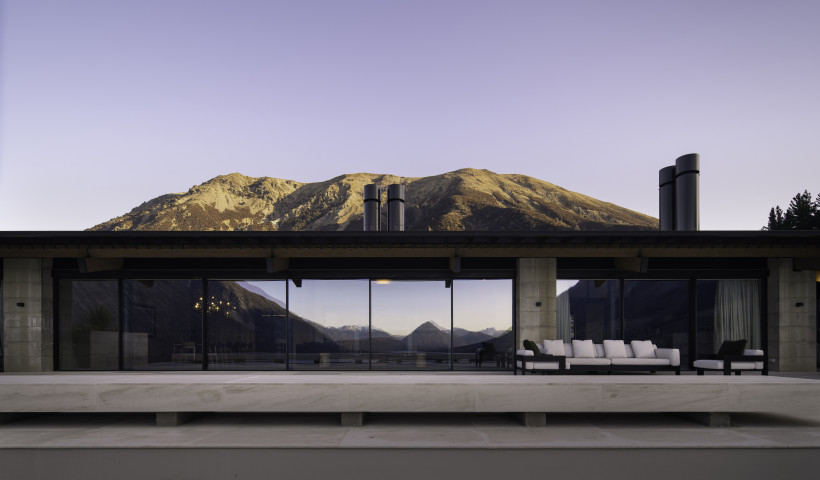
 Popular Products from ALTHERM Window Systems
Popular Products from ALTHERM Window Systems


 Most Popular
Most Popular


 Popular Blog Posts
Popular Blog Posts
