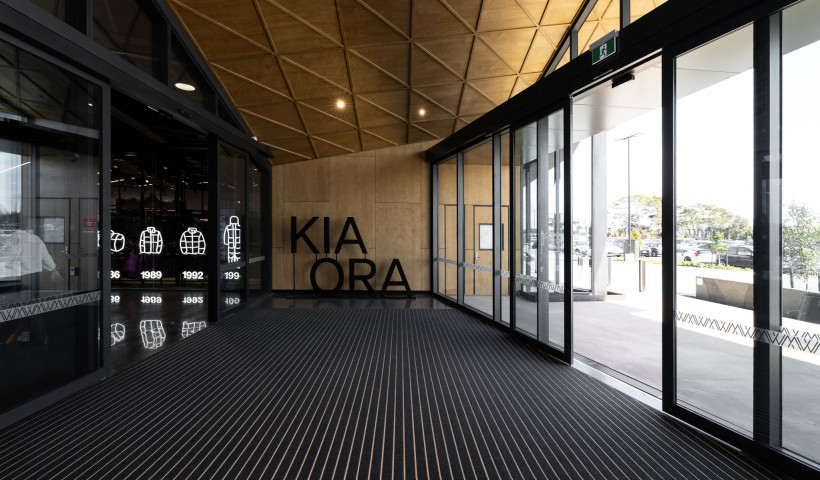
The Gardens School in Manurewa, Auckland has completed a rebuild project following the demolition of its previous school building. The primary school now has a modern, three-storey education facility to cater for students between years one and eight in a collaborative learning environment. Designed by MOAA Architects in Hamilton, the building houses a space equivalent to 24 classrooms and support rooms.
Advance carpet tiles feature in the open-plan classrooms, while vinyl is used in corridors, kitchens, bathrooms and tech spaces. "We wanted an interior that looked visually stimulating," says principal Susannah Fowler. "A space that feels cool for kids with pattern and colour, while in neutral colours to give us flexibility in the choice of furniture and fittings."
The school chose carpet tiles for their pattern and design, and also the ease with which they can replace a tile should it wear out or get stained. The flooring is maintained by a general vacuum clean twice a week, and spot vacuums each night for any spills, keeping dust and allergens down in the classrooms.
"We are delighted with the whole school," notes Susannah. "There’s not a part we’re unhappy about. Acoustically, the building is amazing: everything has dampened down compared with our last facility."
Photography by Babiche Martens.













 New Products
New Products










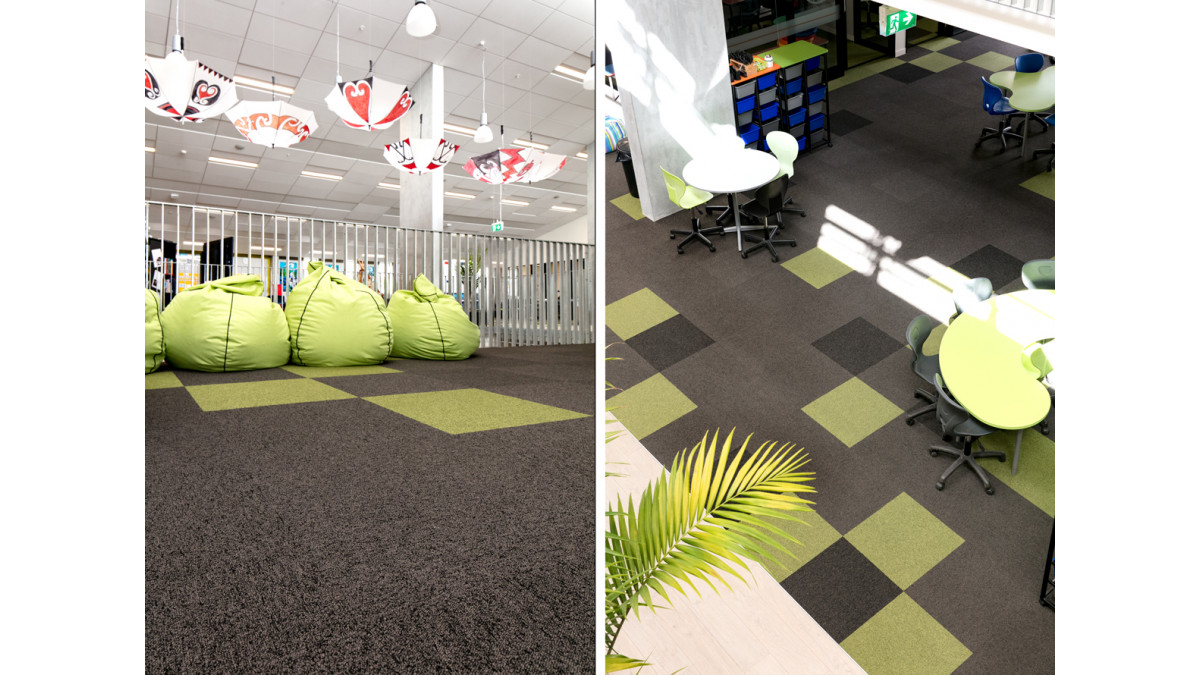
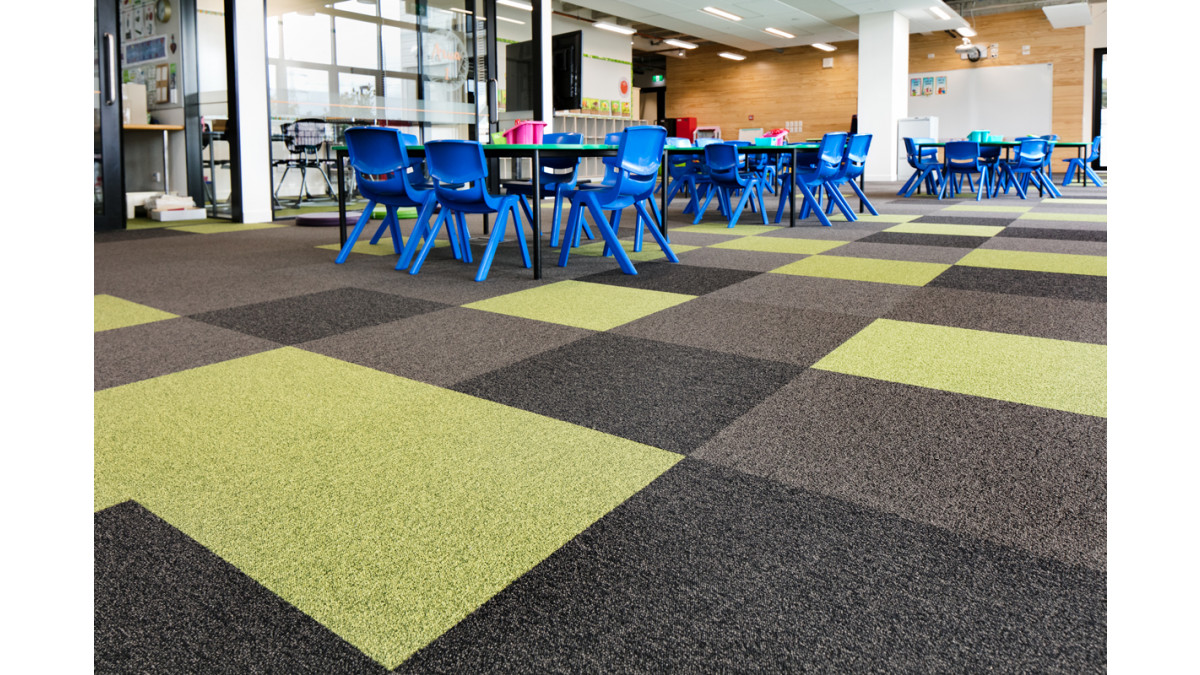



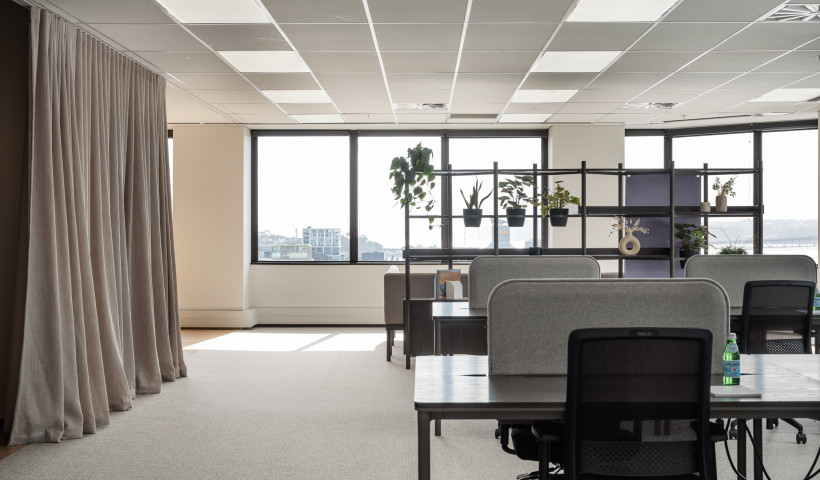
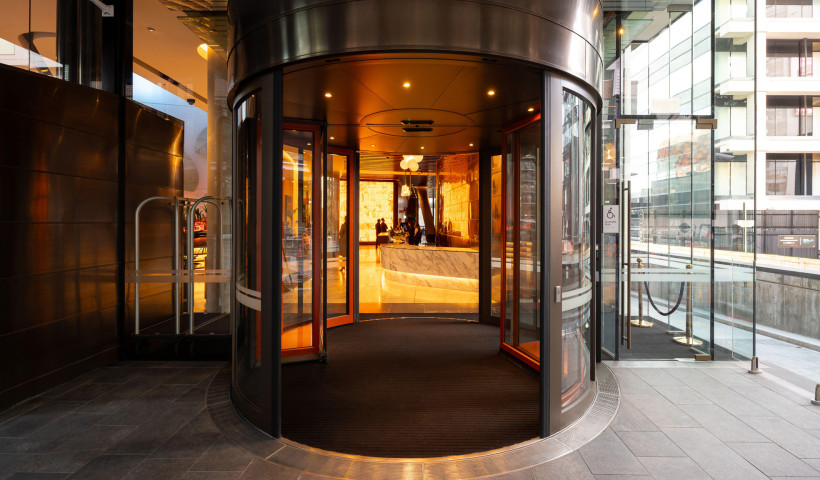
 Popular Products from Advance
Popular Products from Advance


 Most Popular
Most Popular


 Popular Blog Posts
Popular Blog Posts
