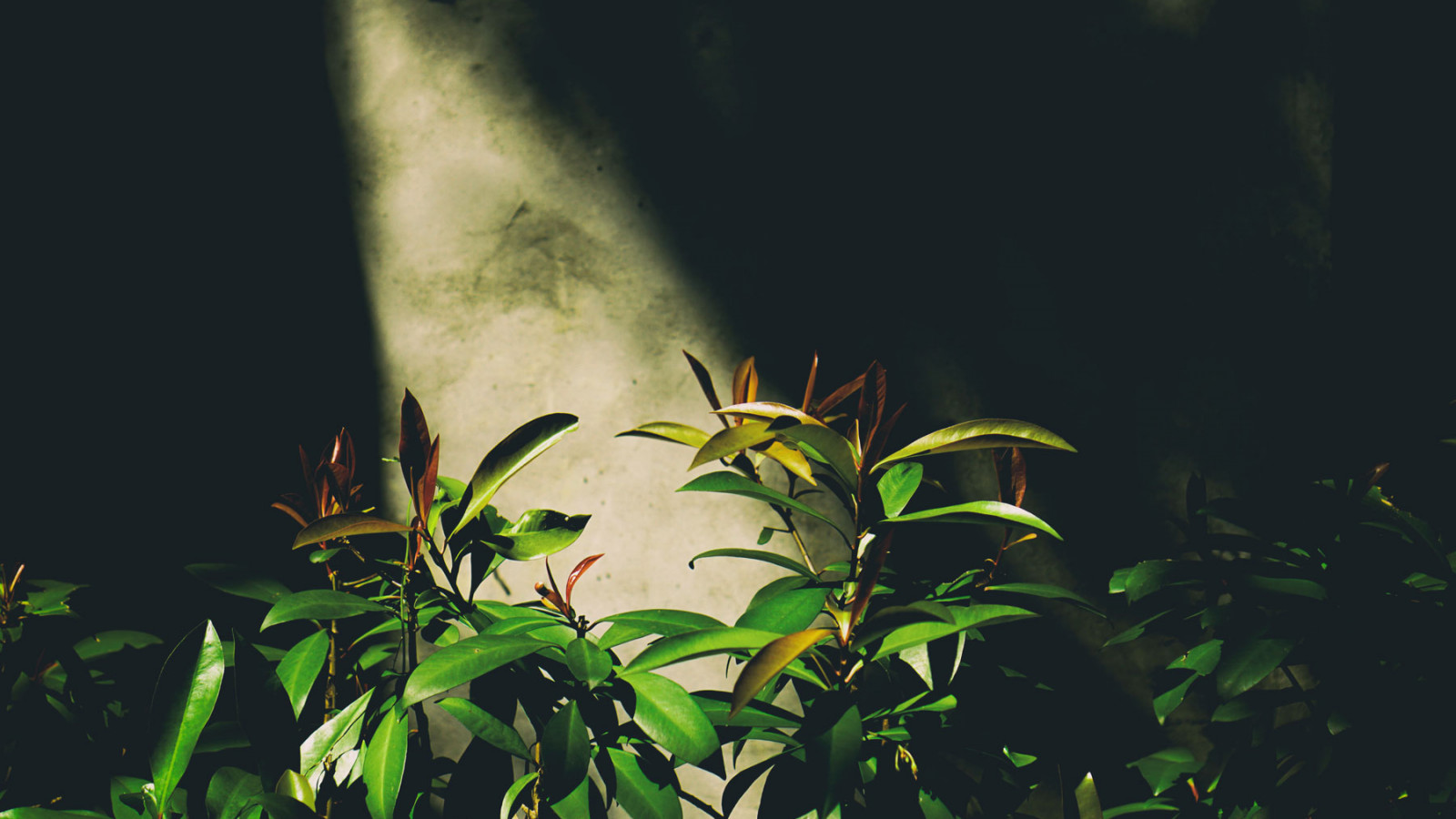Published by the Cancer Society of NZ, it's a lengthy read at 190 odd pages, but is an excellent resource for anyone considering the planning and design of a shade structure. Many new buildings still lack outdoor living spaces with adequate shade.
Most traditional New Zealand home designs of the 50's and earlier paid little heed to the outdoors, and indoor outdoor flow was just a little old lady who liked a spot of gardening; a front and back porch of just a few metres would suffice as a transition between inside and out. A few mid-century architects toyed with themes of 'pacific architecture' with larger areas of glazing to the north, and wider openings to the outside spaces, but the masses still lived on the inside looking out.
By the 1960s however, New Zealanders wanted their homes to interact more with their outside environment, and to reflect a love of the great Kiwi outdoor lifestyle. Decks and patios became commonplace and for the luckier few, swimming pools featured too – although still mostly uncovered and exposed to the elements.
Today, it would be rare to see a new home design which doesn't feature great access to the outside, but there are limited choices for stylish cost effective shade solutions. New Zealand weather conditions can be fickle and downright nasty when it comes to allowing full enjoyment of these outdoor spaces; they are often under used as a result.
And of course there is the cold hard reality about skin cancer – the most common cancer in this country. Factors like New Zealand's intense UV levels, a high proportion of fair-skinned folk, and our love of the great outdoors all increasing our risk. Public education campaigns over the last two decades have resulted in the adoption of personal sun protection habits; we all know to slip, slop and slap. Thoughtful building design can provide another vital component – the provision of UVR protective shade.
The architect has the opportunity to provide appropriate shade design and by doing so minimising risk to the homes' occupants and optimising the usability of both the indoor and outdoor spaces.
With this in mind PSP has developed the unique ClearVue Roofing System, with solid glazing panels providing UVR protection of up to 96 per cent and offering optimum visual clarity in shades of clear and yes, grey. The overall aesthetic of ClearVue is deliberately unobtrusive, allowing maximum openness to the environment while performing its primary function of protection. Including a BRANZ-appraised solution like ClearVue as part of any building design or renovation will add aesthetic and capital value, encourage the greening of both the urban and rural landscape and most importantly provide the inhabitants with fantastic usable outdoor spaces, without exposing them to environmental harm.





























 Most Popular
Most Popular Popular Products
Popular Products



