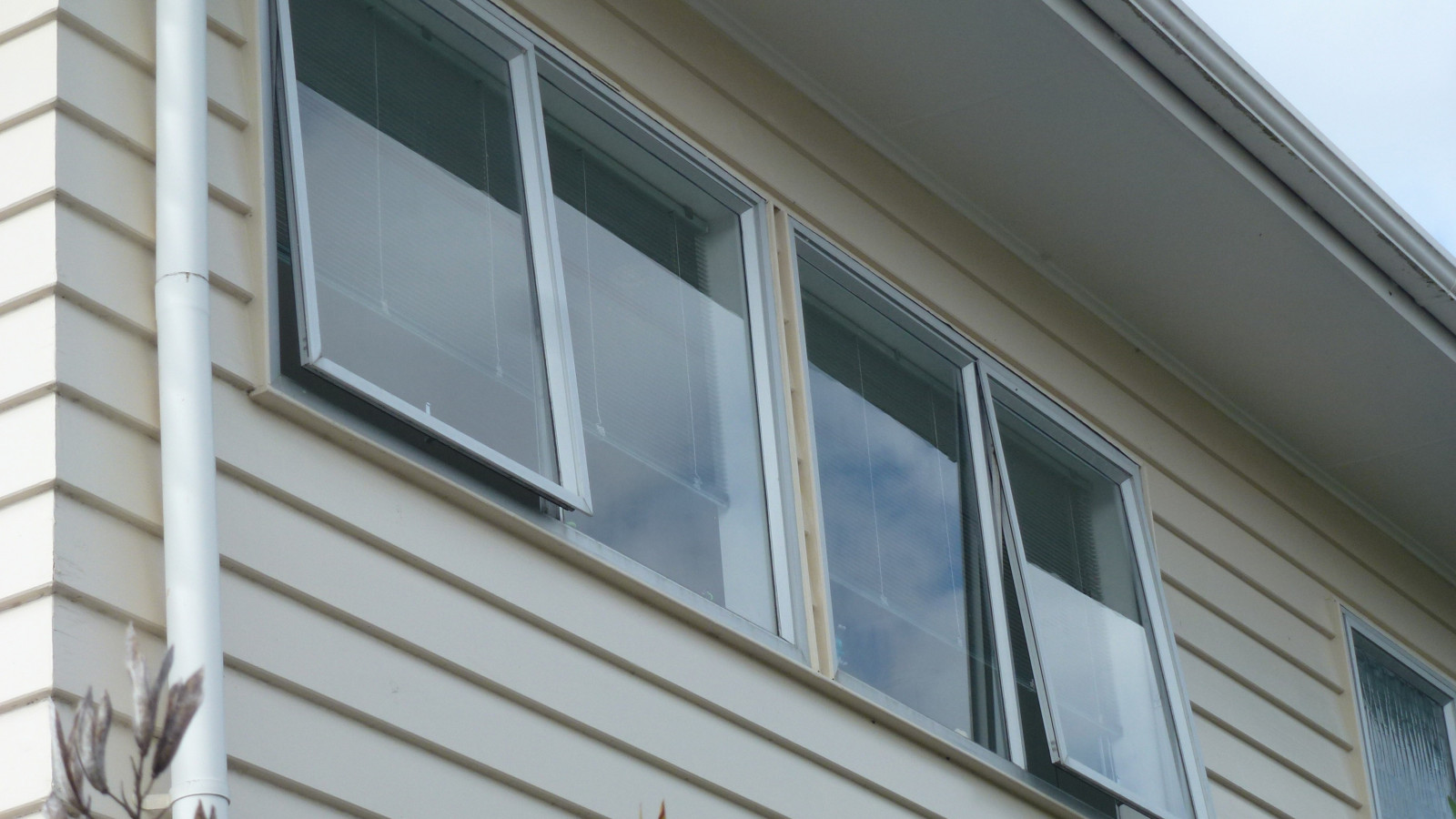1
Keith Huntington of EcoRate Ltd is a registered architect involved in passive solar design and the objective analysis of buildings using thermal simulation modelling.
You are using an outdated browser version not supported by this website.
Click here to upgrade your browser
5,249 products with technical literature, drawings and more from leading suppliers of NZ architectural materials.
Case studies, new products and product news from leading suppliers of NZ architectural materials.
Blogs for architectural specifiers, offering product, design and business advice.
 Library
Library
 Brands A–Z
Brands A–Z
 EBOSSNOW
EBOSSNOW
 Detailed
Detailed
 Account
Account

Keith Huntington of EcoRate Ltd is a registered architect involved in passive solar design and the objective analysis of buildings using thermal simulation modelling.
Should we be reviewing the natural ventilation aspects of the standard form of windows commonly used in our modern houses?
Does the disconnect between the standard temperatures used for thermal performance research, and the actual interior and climatic temperatures to which building are exposed, cause confusion?
Recently there seems to be a developing interest in locating domestic aluminium windows to align with the thermal insulation zone of exterior walls. This interest seems to be focused on thermally broken window frames and the by-passing of the thermal break which occurs with current window installation details.
When there is talk of thermal insulation 'R-values' soon come into the conversation, but how do they relate to the actual thermal comfort of a building? And are they the primary determinant of the thermal comfort of a home?
Thermally broken window frames have been available for a number of years, but for some reason their uptake has not been as rapid as might be expected from the promotion given to them.
There are city councils in New Zealand which offer their citizens and local designers free advice on how to improve the quality and comfort of both new and existing homes.
Ensuring that medium-density low-rise apartment complexes comply with NZBC-H1 (Energy Efficiency) is more involved than for stand-alone dwellings.
Heating a house is not as simple as just fitting a heat pump to a convenient wall. The most important first step is to develop a heating and cooling Performance Brief for the residence.
A new edition (Fourth) of the New Zealand Building Code Clause H1 (Energy Efficiency) has been published. It became effective on 1st January 2017.
Perhaps neither when it comes to attempting to control climate change. Perhaps it will only be by the sum of the small actions of individuals that there may be some hope of progress.

New and updated architectural products, design solutions, inspiration, technical advice and more when you sign up for EBOSS.






 Most Popular
Most Popular Popular Products
Popular Products

