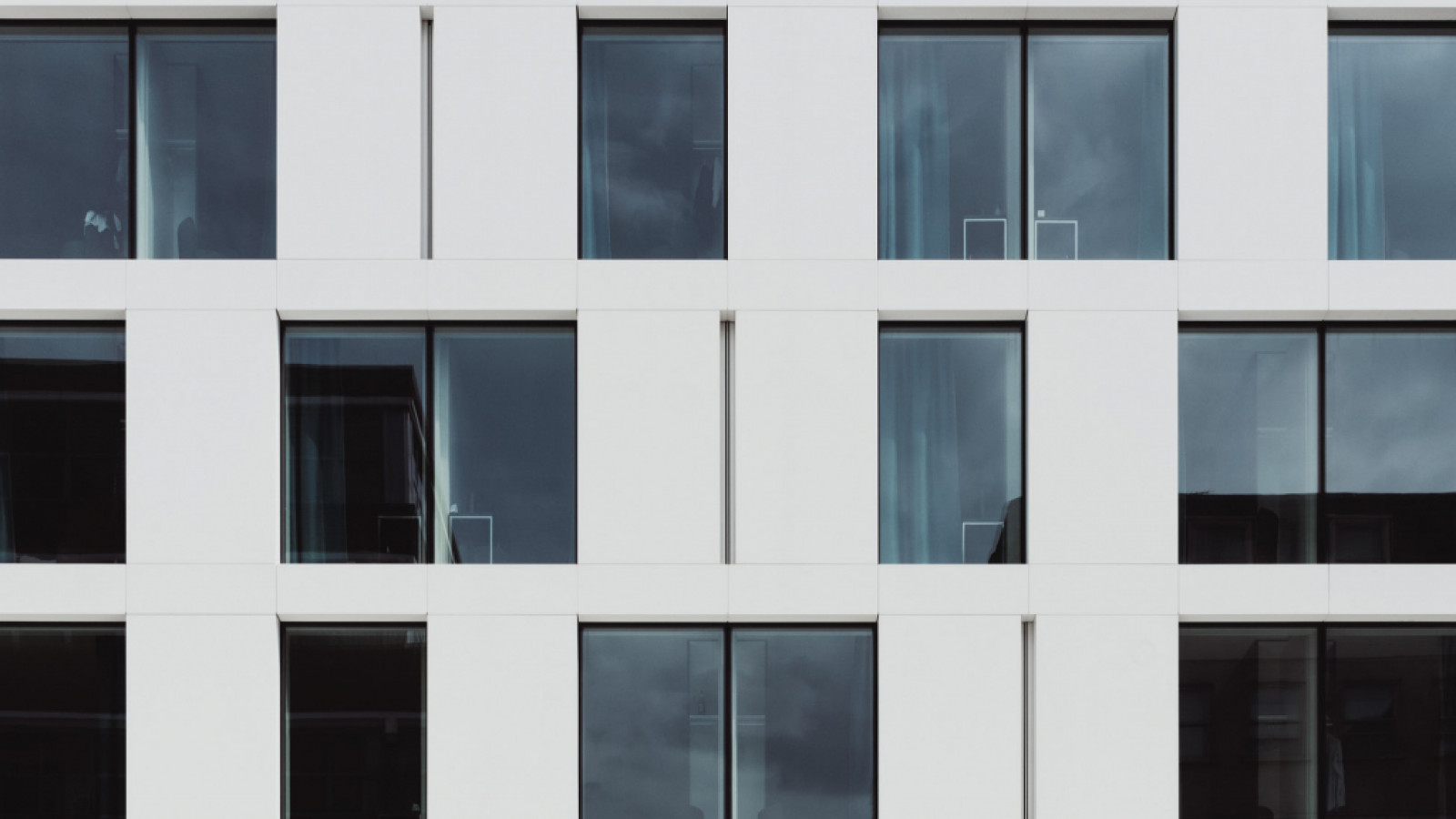In the July and August 2017 issues of this monthly Detailed Blog Digest, Jon Davies discussed the positioning of aluminium windows back into the wall so as to align with the thermal insulation zone. Also in the August Digest, I raised in my blog the potential for significant weather and water-proofing problems to develop if the recessed window installations are not designed and constructed to a high standard.
As I said, competent designers and builders can ensure without difficulty that the integrity of the exterior wall is not compromised over the life of the building. My concern is with the inadequately designed and constructed installations. Even if this is only a small percentage of the total window work, it still will result in very substantial remedial costs as has been demonstrated by the ‘Weathertight Homes’ cladding problems. Robust and fool-proof standard weathering details must be quickly developed.
While the weather/water-proofing details are critical if recessed windows are to become the norm, there are other aspects of the window installation which warrant equal attention. There are various physical factors to be dealt with; the primary ones being differential appearance, corrosion, fire, the exposed cavity above, wind eddies and differential heating of the glass. There is also the visual impact.
Depending upon the specific detail, for a recessed window there is a significantly increased exposed surface area of head and jamb flashings or facings (or of extended aluminium frame extrusions), but the nature of these will differ from a surface mounted window. Currently the exposed faces are equally rain-washed, but with faces returning into the wall, there will be differential sun exposure, and hence variable fading — and the difference in the degree of rain-washing will be very significant. The water will move more slowly over the horizontal sills, but will dry off very quickly, whereas the ‘upside-down’ head soffits will not be washed to any extent and will take a lot longer to dry. Often the water will stay as droplets and slowly evaporate causing staining rings as the dust is concentrated within the hanging water beads. These are also ideal conditions for accelerated corrosion. At the returned jamb flashings over time the differing degrees of sun and rain exposure will often result in an unexpected (by the house owner) grading of the appearance of what was a uniform surface — in the same way as partially protected undecorated timber cladding does.
It would be less of a problem in a standalone dwelling, but for vertically stacked multi-unit developments there is a potential for fire to be spread more easily between the fire cells because of the recessed window fenestration. In my opinion, it is important that conscious consideration is given to the fire-stopping of the recessed head flashings. If there is a fire in the dwelling below then the flames and heat from the broken windows will have a tendency to be held against the head of the upper window, rather than flowing past the more ‘smooth’ surface provided by the current window style. If the insulation and weather sealing materials behind the flashings are flammable, or support combustion, then extra design care will be necessary.
How is the bottom of the weather cavity of the wall above the recessed window to be detailed? Will there be circumstances where localised wind eddies (resulting from the indented surface) will cause more onerous water-proofing requirements? At certain orientations and times of the year, the glass of a recessed window will be subjected to significant differential shading, so there is the potential for temperature stressing causing failures; consequently, the possibility of this should also be taken into account by the designer.
If recessed windows are to become the norm, then aside from these mostly hidden, physical aspects, there is also another equally significant consideration. This is the matter of fenestration aesthetics. Due to the bolder relief and texture recessed windows give to a wall surface, it is important that the resulting accentuated shadow-lines, which will move with the sun, are consciously considered as an integral part of the exterior appearance. This consideration should not only have regard to the spatial arrangement of the penetrations, it will also need to allow for the often widely varying sizes and proportions of the viewing windows and access door units themselves — the whole needs to be an aesthetic 3D composition. This is an opportunity not to be lost to improve the visual aspects of our built environment as the move is made from the present simple 2D plane. There will be no NZBC Acceptable Solutions for the aesthetics, but hopefully the market will ask for more.
Of course the potential concerns I have expressed above will be easily and well considered by competent designers and builders, but the few with less experience will need thoughtful guidance if recessed windows are not to become another ‘weathertight problem’, and a visual disappointment.




























 Most Popular
Most Popular Popular Products
Popular Products


