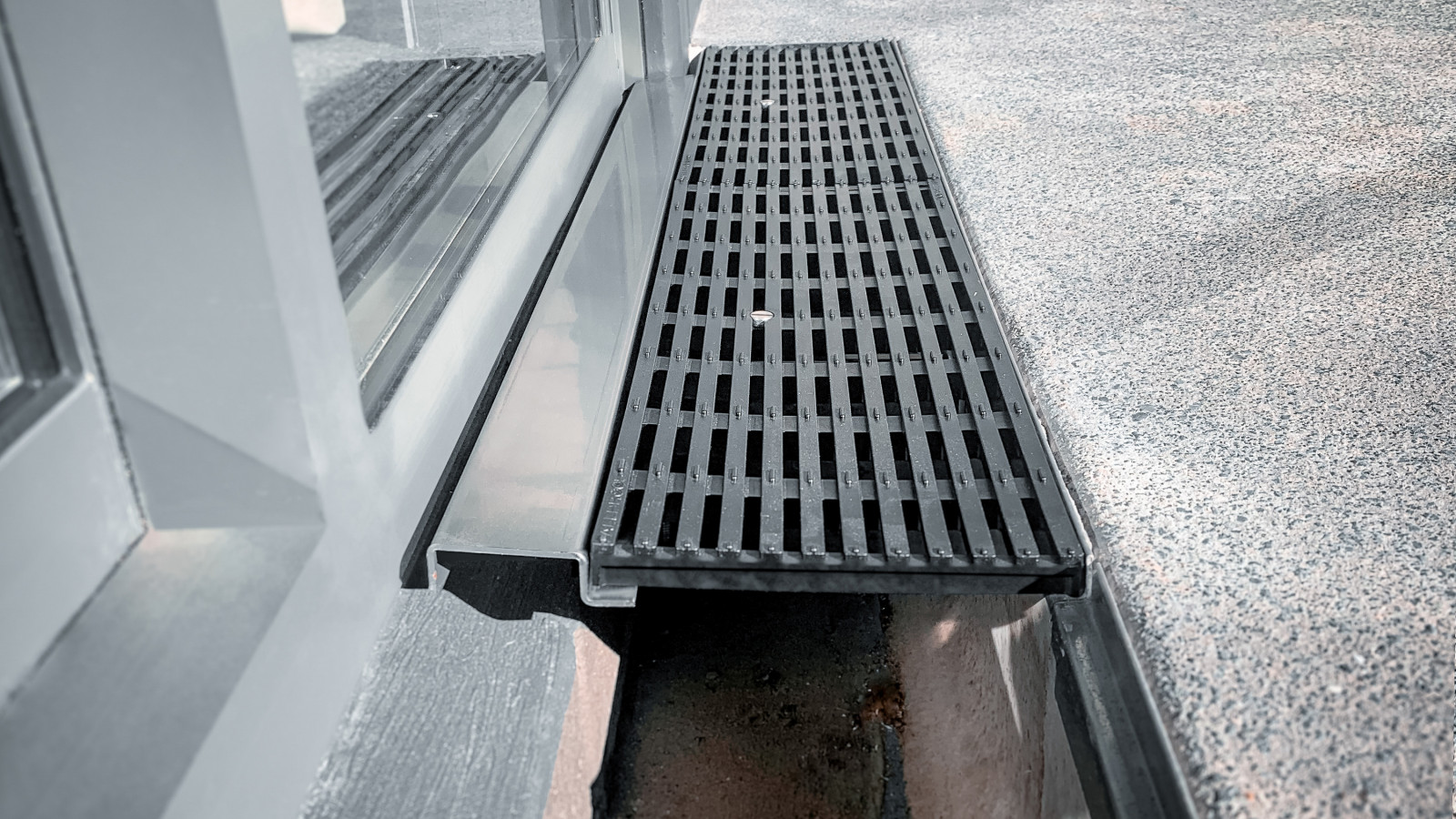There are a few options in the market for a pre-made threshold grating system, often involving multiple pours and not readily adjustable on site. Offshore manufacturers offer a solution that will offer up to a straight building line which is a rarity in New Zealand. Cheap per metre, but difficult to make right on site.
Some level threshold systems, such as those supplied by Allproof, are customisable on site as seen in the Perimeter Drain with glass filled nylon, or heelproof cast iron grate. These grates can be trimmed down on site and brackets adjusted to help with steps in the joinery and maintain the 12mm drip line as required with a reduced reveal below the 200mm channel width.
We often get asked what happens if the reveal of the channel goes over 200mm, as you would see with a brick or precast façade and joinery stepped in from this foundation line (Often seen in Kāinga Ora designs). Allproof can add to the support bracket to increase the width of the system and span over the foundation below.
In the case of custom stainless steel grates, the system is fully fabricated to match the install, covering off over width grates, downpipes, mullions and building line details as required. Another bonus of a locally made system.
If a client is requesting a slot drain detail, this can be a tough one. The use of a three-sided channel drain system does not meet the requirements of E2, and Fig 17b. Particularly in regard to the 12mm separation and allowance of a clear fall to the base of the channel. None of the elements of a threshold drain can rely on the building line for support or fixing and any channel pushed up against the building will not allow this to happen. Also, joinery elements such as weep holes, vent strips for cavities and the like will not be able to breathe and function. A slot drain will not allow removal for servicing the channel and outlets, and will likely catch debris and be an environment to support growth and allow capture and transferring of moisture, the opposite of the intention of E2. The only way to have such a detail would be to set the paving down 150mm, defeating the level threshold ideal. Allproof’s solution here is the Cantilever Bracket with a tile insert grate. This gives the most minimal impact on the aesthetic, whilst allowing surface water and water off the joinery to escape into the channel without interruption.
Early review of the interaction between foundation, joinery and the level threshold system can make the installer's job easier at build time. If a joinery suite can be selected to be as straight and close, or protruding, from the foundation line then a discreet threshold grate will be easier to achieve. For example, a well stepped out door sill of 100mm will reduce the 200mm wide channel to only requiring an 88mm wide grate, nice and simple and the code required channel disappears under the sill and reduces the wide obtrusive grate easily. If this sort of detail can’t be realised, then a quick call to Allproof will help your system selection, either for economy or visual affect and get your project on track for a well finished level threshold.





























 Most Popular
Most Popular Popular Products
Popular Products


