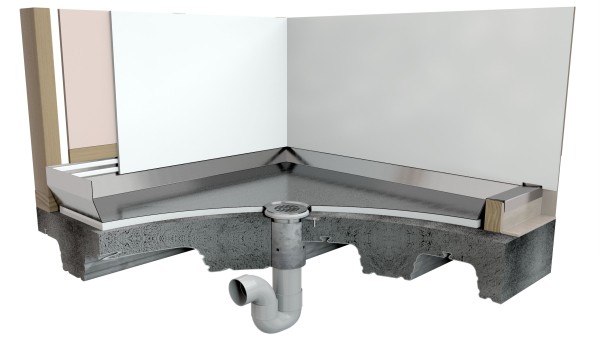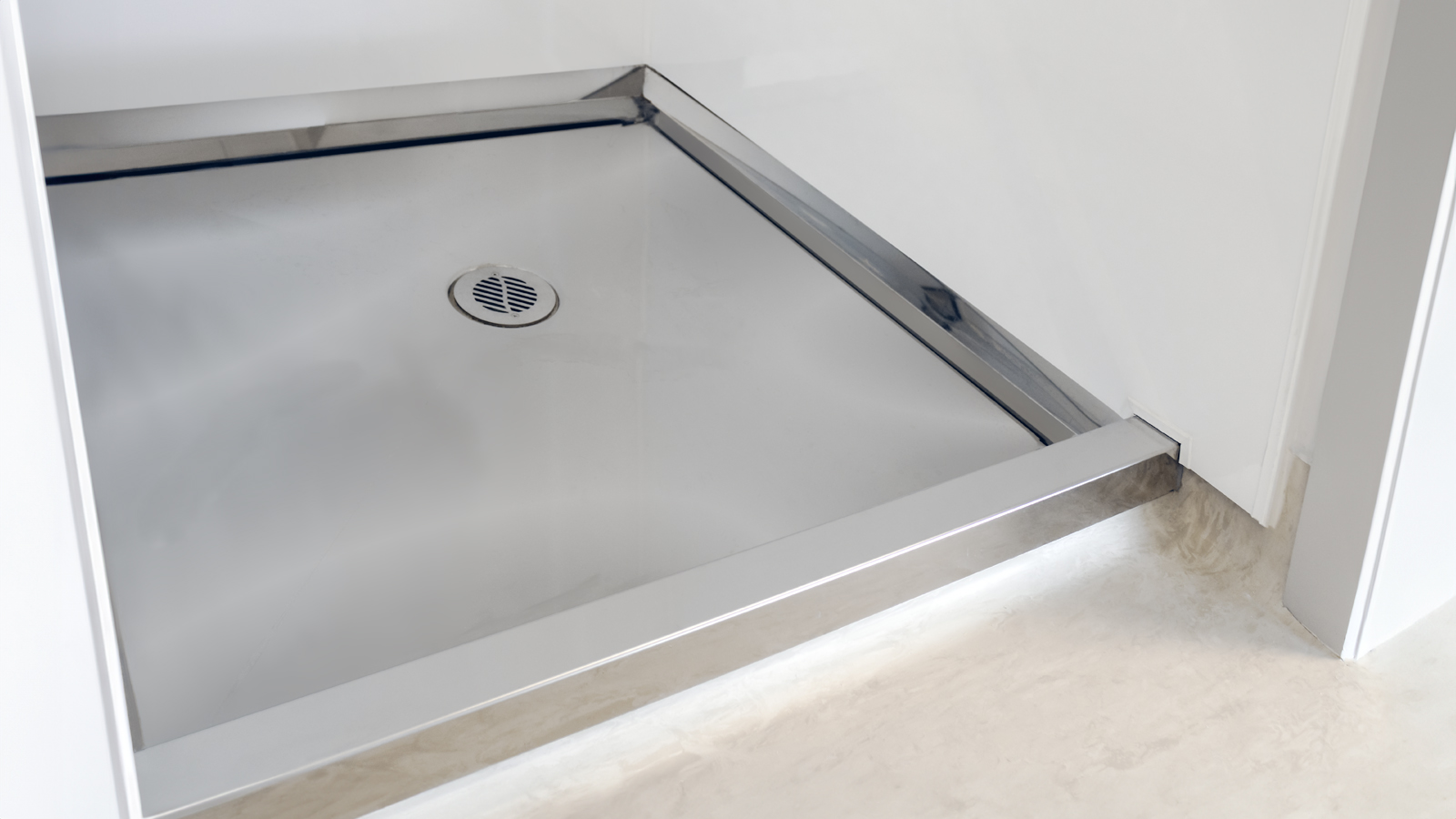Looking at an installed system as a whole, with its interactions with other building elements and ongoing maintenance, can have a positive impact on the construction process and costs though the lifetime of the building. This is especially true when extrapolated across multiple systems in large projects such as 139 Greys Ave and N16 Lake Road Apartments.
Kāinga Ora have strict product specifications for their projects to ensure long-term durability and economics. These specifications are set out in Ngā Paerewa Hoahoa Whare: Design Requirements covering materials, size, and performance.
An example of this would be the shower tray. Appendix A covers the requirements for these:
- A) Comprised of pressed, polished, stainless-steel three sided base with rebated flanges that are higher than threshold, sits on a polystyrene base.
- B) Include a fabricated stainless-steel threshold, and threshold flanges suitable to fit behind the wall lining.
- C) Easy-to-clean with a hygienic surface.
- D) Have a load-capacity of 200kg.
- E) Minimum of 925mm x 925mm in size.
It can be beneficial to specify a shower tray with a floor waste gulley, such as Allproof’s shower tray system which has an incorporated PVCu floor waste gulley with a stainless steel grate. This gulley is assembled on site to the as built plumbing design. If the contractor finds an obstacle, i.e. structural, to pipe out around, the system provides the flexibility to adapt to each scenario. A floor waste gully is considered self-cleaning, reducing the maintenance demands on the occupants, as well as admin from sourcing lost componentry, and organising maintenance on property managers. The use of modern high-pressure showers ensure that no debris will be trapped in the waste. Should a blockage occur, the trap can be accessed easily via the grate.

In large projects such as 139 Greys Ave and N16 Lake Road Apartments a key design aspect is passive fire protection (PFP). Each apartment is treated as a fire cell, therefore any penetrations through the separating element needs to be designed to accept a tested solution for passive fire protection (NZBC C3 Clause 4.4.3). The advantage of a PVCu floor waste gully is that it uses a small core hole cut through the floor slab allowing a tested passive fire solution to be fitted, avoiding scenarios such as oversized core holes form larger bucket wastes that will require an alternative solution designed for them. Auckland Council have gone as far as stating that an alternative PFP solution should only be used if a tested solution is not readily available. Utilising tested solutions streamlines the process by not relying on additional input from fire and structural engineering consultation to develop solutions for systems that do not offer tested results.
When selecting passive fire and drainage systems, early engagement to select the right solution can have a profound effect. Making sure these products are well detailed and specified early will aid the submission and consent process to ensure a premium solution, without installation complexities, throughout the design, construction, and life time of the building.
Allproof manufacture passive fire protection systems and drainage solutions, additionally high levels of dialogue with installers and designers provides a holistic perspective. Allproof understands the variables between projects and interactions with other systems through 35+ years of manufacturing for the New Zealand construction industry. Allproof can utilise a wide catalogue of solutions to provide each project with tailored systems that will enhance the entire project.






























 Most Popular
Most Popular Popular Products
Popular Products


